Bagni con ante marroni e top marrone - Foto e idee per arredare
Filtra anche per:
Budget
Ordina per:Popolari oggi
261 - 280 di 2.230 foto
1 di 3
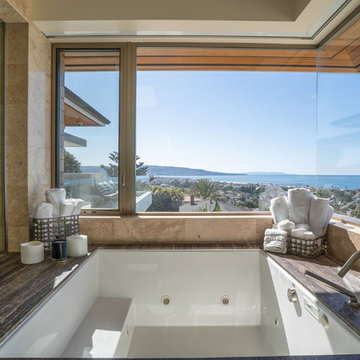
Immagine di una grande stanza da bagno padronale minimal con ante marroni, vasca idromassaggio, doccia aperta, piastrelle beige, piastrelle di marmo, pareti bianche, pavimento in pietra calcarea, lavabo sottopiano, top in marmo, pavimento bianco, doccia aperta e top marrone
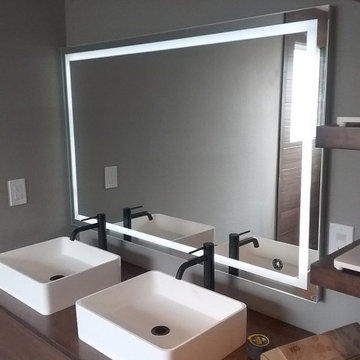
Foto di una stanza da bagno con ante marroni, top in legno, top marrone, due lavabi e mobile bagno incassato
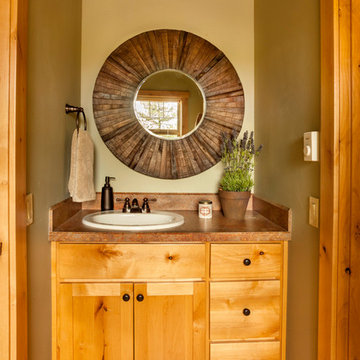
For this rustic interior design project our Principal Designer, Lori Brock, created a calming retreat for her clients by choosing structured and comfortable furnishings the home. Featured are custom dining and coffee tables, back patio furnishings, paint, accessories, and more. This rustic and traditional feel brings comfort to the homes space.
Photos by Blackstone Edge.
(This interior design project was designed by Lori before she worked for Affinity Home & Design and Affinity was not the General Contractor)
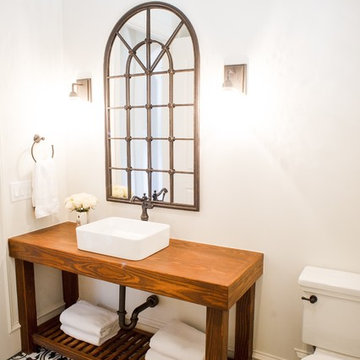
Esempio di una stanza da bagno padronale chic di medie dimensioni con ante marroni, doccia alcova, WC monopezzo, piastrelle bianche, piastrelle in ceramica, pareti bianche, pavimento in gres porcellanato, lavabo a bacinella, top in legno, pavimento nero, porta doccia a battente e top marrone

The very large master bedroom and en-suite is created by combining two former large rooms.
The new space available offers the opportunity to create an original layout where a cube pod separate bedroom and bathroom areas in an open plan layout. The pod, treated with luxurious morrocan Tadelakt plaster houses the walk-in wardrobe as well as the shower and the toilet.
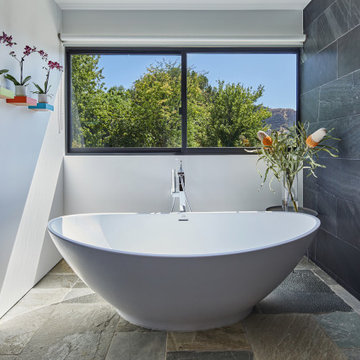
Primary bath tub looks out to South lawn and canyon hillside beyond
Foto di una grande stanza da bagno padronale moderna con ante lisce, ante marroni, vasca freestanding, zona vasca/doccia separata, WC monopezzo, piastrelle nere, piastrelle in ardesia, pareti bianche, pavimento in ardesia, lavabo sottopiano, top in legno, doccia aperta, top marrone e pavimento multicolore
Foto di una grande stanza da bagno padronale moderna con ante lisce, ante marroni, vasca freestanding, zona vasca/doccia separata, WC monopezzo, piastrelle nere, piastrelle in ardesia, pareti bianche, pavimento in ardesia, lavabo sottopiano, top in legno, doccia aperta, top marrone e pavimento multicolore

We carefully sited the bathroom beneath the shade of the surrounding Olive and Fig trees to keep the space cool, preventing the Trobolo compostable loo from overheating.
To the left you can see the afternoon sun breaking through the trees. The way the four different natural materials (three timber, 1 stone) respond to light is encapsulating.
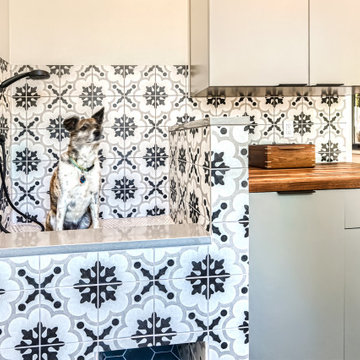
Rodwin Architecture & Skycastle Homes
Location: Louisville, Colorado, USA
This 3,800 sf. modern farmhouse on Roosevelt Ave. in Louisville is lovingly called "Teddy Homesevelt" (AKA “The Ted”) by its owners. The ground floor is a simple, sunny open concept plan revolving around a gourmet kitchen, featuring a large island with a waterfall edge counter. The dining room is anchored by a bespoke Walnut, stone and raw steel dining room storage and display wall. The Great room is perfect for indoor/outdoor entertaining, and flows out to a large covered porch and firepit.
The homeowner’s love their photogenic pooch and the custom dog wash station in the mudroom makes it a delight to take care of her. In the basement there’s a state-of-the art media room, starring a uniquely stunning celestial ceiling and perfectly tuned acoustics. The rest of the basement includes a modern glass wine room, a large family room and a giant stepped window well to bring the daylight in.
The Ted includes two home offices: one sunny study by the foyer and a second larger one that doubles as a guest suite in the ADU above the detached garage.
The home is filled with custom touches: the wide plank White Oak floors merge artfully with the octagonal slate tile in the mudroom; the fireplace mantel and the Great Room’s center support column are both raw steel I-beams; beautiful Doug Fir solid timbers define the welcoming traditional front porch and delineate the main social spaces; and a cozy built-in Walnut breakfast booth is the perfect spot for a Sunday morning cup of coffee.
The two-story custom floating tread stair wraps sinuously around a signature chandelier, and is flooded with light from the giant windows. It arrives on the second floor at a covered front balcony overlooking a beautiful public park. The master bedroom features a fireplace, coffered ceilings, and its own private balcony. Each of the 3-1/2 bathrooms feature gorgeous finishes, but none shines like the master bathroom. With a vaulted ceiling, a stunningly tiled floor, a clean modern floating double vanity, and a glass enclosed “wet room” for the tub and shower, this room is a private spa paradise.
This near Net-Zero home also features a robust energy-efficiency package with a large solar PV array on the roof, a tight envelope, Energy Star windows, electric heat-pump HVAC and EV car chargers.
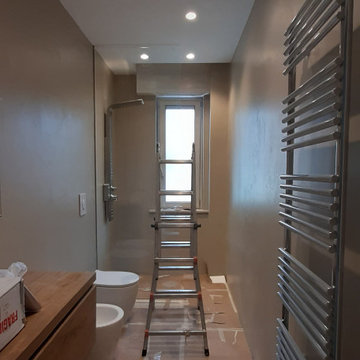
Bagno zona giorno - realizzato interamente in resina e cemento-resina, pochi elementi di arredo, con un vetro che funge da box doccia.
Esempio di una piccola stanza da bagno con doccia design con ante lisce, ante marroni, doccia aperta, WC a due pezzi, piastrelle beige, pareti beige, lavabo integrato, top in laminato, doccia aperta, top marrone, un lavabo, mobile bagno freestanding e soffitto ribassato
Esempio di una piccola stanza da bagno con doccia design con ante lisce, ante marroni, doccia aperta, WC a due pezzi, piastrelle beige, pareti beige, lavabo integrato, top in laminato, doccia aperta, top marrone, un lavabo, mobile bagno freestanding e soffitto ribassato

The bathrooms achieve a spa-like serenity, reflecting personal preferences for teak and marble, deep hues and pastels. This powder room has a custom hand-made vanity countertop made of Hawaiian koa wood with a white glass vessel sink.
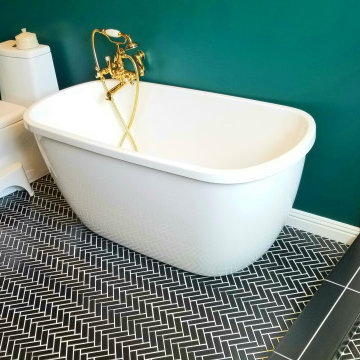
This project was done in historical house from the 1920's and we tried to keep the mid central style with vintage vanity, single sink faucet that coming out from the wall, the same for the rain fall shower head valves. the shower was wide enough to have two showers, one on each side with two shampoo niches. we had enough space to add free standing tub with vintage style faucet and sprayer.
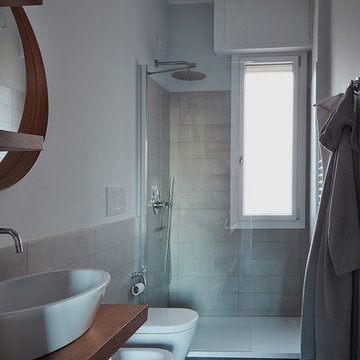
Foto di Filippo Pincolini
Immagine di una piccola stanza da bagno con doccia minimalista con nessun'anta, ante marroni, doccia alcova, WC a due pezzi, piastrelle bianche, piastrelle in gres porcellanato, pareti grigie, pavimento in gres porcellanato, lavabo a bacinella, top in legno, pavimento grigio, doccia aperta e top marrone
Immagine di una piccola stanza da bagno con doccia minimalista con nessun'anta, ante marroni, doccia alcova, WC a due pezzi, piastrelle bianche, piastrelle in gres porcellanato, pareti grigie, pavimento in gres porcellanato, lavabo a bacinella, top in legno, pavimento grigio, doccia aperta e top marrone
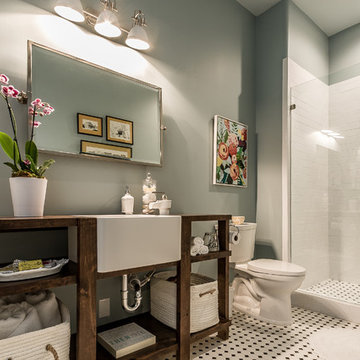
Foto di una stanza da bagno country con nessun'anta, ante marroni, WC monopezzo, piastrelle bianche, piastrelle in ceramica, pareti blu, pavimento con piastrelle a mosaico, top in legno, pavimento bianco, porta doccia a battente, top marrone, un lavabo e mobile bagno freestanding

Midcentury Modern inspired new build home. Color, texture, pattern, interesting roof lines, wood, light!
Foto di un bagno di servizio minimalista di medie dimensioni con consolle stile comò, ante marroni, WC monopezzo, piastrelle verdi, piastrelle in ceramica, pareti multicolore, parquet chiaro, lavabo a bacinella, top in legno, pavimento marrone, top marrone, mobile bagno freestanding, soffitto a volta e carta da parati
Foto di un bagno di servizio minimalista di medie dimensioni con consolle stile comò, ante marroni, WC monopezzo, piastrelle verdi, piastrelle in ceramica, pareti multicolore, parquet chiaro, lavabo a bacinella, top in legno, pavimento marrone, top marrone, mobile bagno freestanding, soffitto a volta e carta da parati
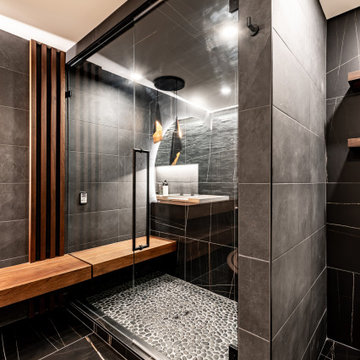
Immagine di una grande stanza da bagno padronale moderna con ante lisce, ante marroni, vasca freestanding, WC a due pezzi, piastrelle nere, piastrelle in ceramica, pareti nere, pavimento con piastrelle in ceramica, lavabo da incasso, top in legno, pavimento nero, porta doccia a battente, top marrone, panca da doccia, un lavabo, mobile bagno sospeso e doccia doppia
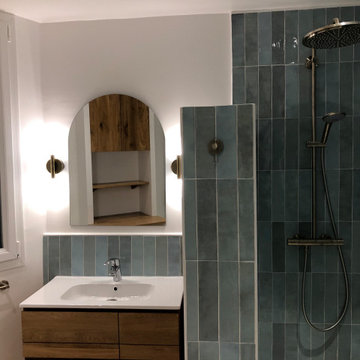
Ré agencement et rénovation complète d'une salle d'eau. Zellige sur les murs, travertin au sol.
Idee per una piccola stanza da bagno con doccia minimal con ante a filo, ante marroni, doccia aperta, WC monopezzo, piastrelle blu, piastrelle in ceramica, pavimento in travertino, lavabo rettangolare, top in legno, pavimento beige, top marrone, toilette, un lavabo, mobile bagno incassato, pareti bianche e doccia aperta
Idee per una piccola stanza da bagno con doccia minimal con ante a filo, ante marroni, doccia aperta, WC monopezzo, piastrelle blu, piastrelle in ceramica, pavimento in travertino, lavabo rettangolare, top in legno, pavimento beige, top marrone, toilette, un lavabo, mobile bagno incassato, pareti bianche e doccia aperta
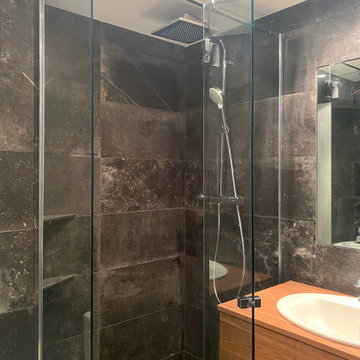
Pour la rénovation de ces deux salles d’eau, nous avons choisi le noir et le bois, une association intemporelle. Ce duo fonctionne toujours à la perfection. Le noir, comme dans la mode, est indémodable en déco. Le bois apporte de la chaleur et adouci les teintes sombres qui viennent à leur tour le sublimer.

The cloakroom WC in our apartment renovation in Kensington, London. We wanted to create a feeling of space in this small room; this was achieved by installing full-height mirrors above the sink. We ran a deep mitred marble vanity top along the full width of the room and the mirror was underlit with LED lighting. The white under-mounted sink created a nice contrast to the dark marble vanity top.⠀
I love the wallpaper in this room; a rich dark taupe-coloured seagrass wallpaper that added texture and depth to the walls. The vanity unit has a simple deep drawer made in a dark wood wenge material with a stunning horn and nickel handle by @ochreochre, with accessories by @jomalonelondon⠀
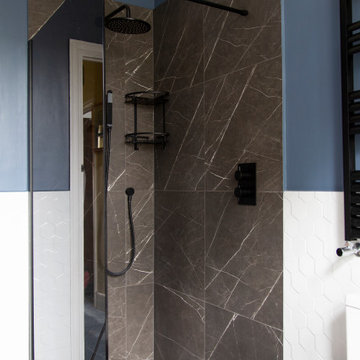
A bright bathroom remodel and refurbishment. The clients wanted a lot of storage, a good size bath and a walk in wet room shower which we delivered. Their love of blue was noted and we accented it with yellow, teak furniture and funky black tapware
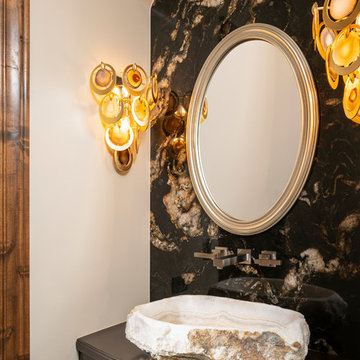
Idee per un bagno di servizio american style con ante lisce, ante marroni, piastrelle multicolore, pareti beige, lavabo a bacinella e top marrone
Bagni con ante marroni e top marrone - Foto e idee per arredare
14

