Bagni bianchi con vasca giapponese - Foto e idee per arredare
Filtra anche per:
Budget
Ordina per:Popolari oggi
241 - 260 di 486 foto
1 di 3
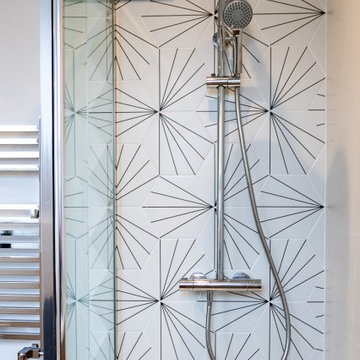
A light and airy modern bathroom with a deep soaking bath, walk in shower, wood effect ceramic tiles and under floor heating.
Esempio di una stanza da bagno per bambini design di medie dimensioni con ante bianche, vasca giapponese, doccia aperta, WC monopezzo, piastrelle bianche, piastrelle in ceramica, pareti bianche, pavimento in cementine, top in granito, pavimento marrone, porta doccia a battente e top nero
Esempio di una stanza da bagno per bambini design di medie dimensioni con ante bianche, vasca giapponese, doccia aperta, WC monopezzo, piastrelle bianche, piastrelle in ceramica, pareti bianche, pavimento in cementine, top in granito, pavimento marrone, porta doccia a battente e top nero
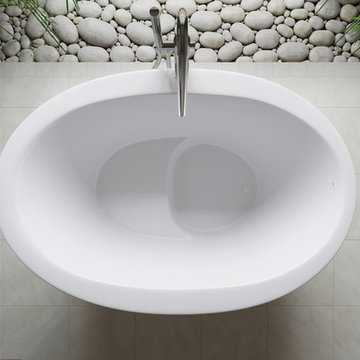
Сидячая каменная ванна TrueOfuro – настоящее произведение искусства, выполненное в эксклюзивном японском стиле. TrueOfuro спроектирована и изготовлена в Италии, и представляет самые глубокие ванны в ассортименте EL MODERN SHOP. Ее внутренняя глубина до перелива составляет 61 см.
Изысканная отдельностоящая дорогая ванна TrueOfuro выполнена из высококачественного камня AquateX™ Matte, который обеспечивает отличное сохранение тепла и долговечность изделия. Поверхность ванны необычайно гладкая и "бархатная" на ощупь.
Встроенное удобное сиденье обеспечит дополнительный комфорт во время принятия водных процедур.
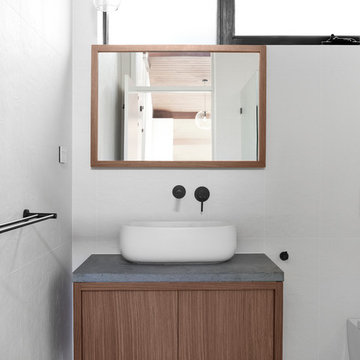
Engaged by the client to update this 1970's architecturally designed waterfront home by Frank Cavalier, we refreshed the interiors whilst highlighting the existing features such as the Queensland Rosewood timber ceilings.
The concept presented was a clean, industrial style interior and exterior lift, collaborating the existing Japanese and Mid Century hints of architecture and design.
A project we thoroughly enjoyed from start to finish, we hope you do too.
Photography: Luke Butterly
Construction: Glenstone Constructions
Tiles: Lulo Tiles
Upholstery: The Chair Man
Window Treatment: The Curtain Factory
Fixtures + Fittings: Parisi / Reece / Meir / Client Supplied
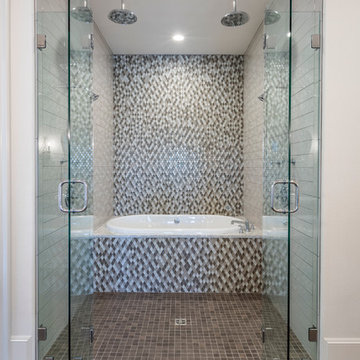
Master bathroom with his and hers vanities.
Immagine di una stanza da bagno padronale classica di medie dimensioni con ante in stile shaker, ante bianche, vasca giapponese, doccia doppia, WC a due pezzi, piastrelle nere, piastrelle in ceramica, pareti bianche, pavimento con piastrelle in ceramica, lavabo sottopiano e top in granito
Immagine di una stanza da bagno padronale classica di medie dimensioni con ante in stile shaker, ante bianche, vasca giapponese, doccia doppia, WC a due pezzi, piastrelle nere, piastrelle in ceramica, pareti bianche, pavimento con piastrelle in ceramica, lavabo sottopiano e top in granito
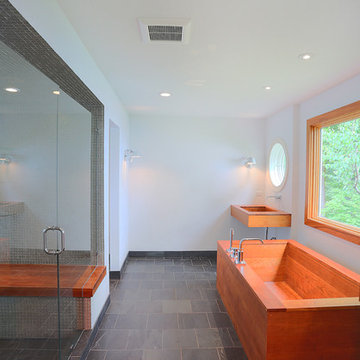
Esempio di una grande stanza da bagno padronale moderna con vasca giapponese, doccia aperta, WC sospeso, pareti bianche, pavimento in pietra calcarea, lavabo sospeso, top in legno, pavimento grigio e porta doccia a battente
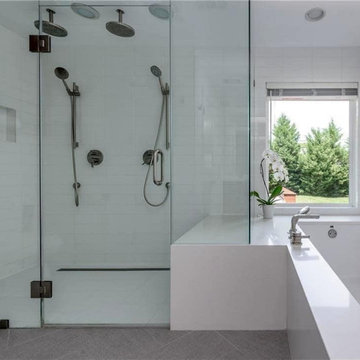
Custom floating double vanity, radiant heat floor, Japanese soaking tub
Foto di una stanza da bagno padronale minimalista di medie dimensioni con ante lisce, vasca giapponese, doccia doppia, WC a due pezzi, piastrelle bianche, piastrelle in ceramica, pareti bianche, pavimento con piastrelle in ceramica, lavabo sottopiano, top in quarzo composito, pavimento grigio, porta doccia a battente, top bianco, panca da doccia, due lavabi e mobile bagno sospeso
Foto di una stanza da bagno padronale minimalista di medie dimensioni con ante lisce, vasca giapponese, doccia doppia, WC a due pezzi, piastrelle bianche, piastrelle in ceramica, pareti bianche, pavimento con piastrelle in ceramica, lavabo sottopiano, top in quarzo composito, pavimento grigio, porta doccia a battente, top bianco, panca da doccia, due lavabi e mobile bagno sospeso
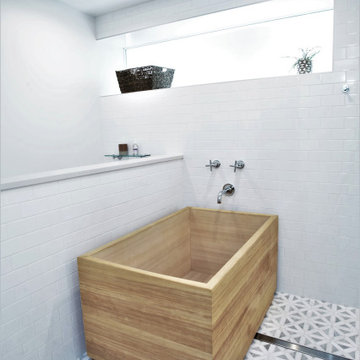
Ispirazione per una grande stanza da bagno chic con vasca giapponese, piastrelle bianche, piastrelle diamantate, pareti bianche, pavimento in gres porcellanato e pavimento multicolore
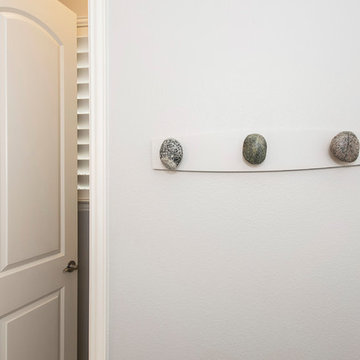
Our clients house was built in 2012, so it was not that outdated, it was just dark. The clients wanted to lighten the kitchen and create something that was their own, using more unique products. The master bath needed to be updated and they wanted the upstairs game room to be more functional for their family.
The original kitchen was very dark and all brown. The cabinets were stained dark brown, the countertops were a dark brown and black granite, with a beige backsplash. We kept the dark cabinets but lightened everything else. A new translucent frosted glass pantry door was installed to soften the feel of the kitchen. The main architecture in the kitchen stayed the same but the clients wanted to change the coffee bar into a wine bar, so we removed the upper cabinet door above a small cabinet and installed two X-style wine storage shelves instead. An undermount farm sink was installed with a 23” tall main faucet for more functionality. We replaced the chandelier over the island with a beautiful Arhaus Poppy large antique brass chandelier. Two new pendants were installed over the sink from West Elm with a much more modern feel than before, not to mention much brighter. The once dark backsplash was now a bright ocean honed marble mosaic 2”x4” a top the QM Calacatta Miel quartz countertops. We installed undercabinet lighting and added over-cabinet LED tape strip lighting to add even more light into the kitchen.
We basically gutted the Master bathroom and started from scratch. We demoed the shower walls, ceiling over tub/shower, demoed the countertops, plumbing fixtures, shutters over the tub and the wall tile and flooring. We reframed the vaulted ceiling over the shower and added an access panel in the water closet for a digital shower valve. A raised platform was added under the tub/shower for a shower slope to existing drain. The shower floor was Carrara Herringbone tile, accented with Bianco Venatino Honed marble and Metro White glossy ceramic 4”x16” tile on the walls. We then added a bench and a Kohler 8” rain showerhead to finish off the shower. The walk-in shower was sectioned off with a frameless clear anti-spot treated glass. The tub was not important to the clients, although they wanted to keep one for resale value. A Japanese soaker tub was installed, which the kids love! To finish off the master bath, the walls were painted with SW Agreeable Gray and the existing cabinets were painted SW Mega Greige for an updated look. Four Pottery Barn Mercer wall sconces were added between the new beautiful Distressed Silver leaf mirrors instead of the three existing over-mirror vanity bars that were originally there. QM Calacatta Miel countertops were installed which definitely brightened up the room!
Originally, the upstairs game room had nothing but a built-in bar in one corner. The clients wanted this to be more of a media room but still wanted to have a kitchenette upstairs. We had to remove the original plumbing and electrical and move it to where the new cabinets were. We installed 16’ of cabinets between the windows on one wall. Plank and Mill reclaimed barn wood plank veneers were used on the accent wall in between the cabinets as a backing for the wall mounted TV above the QM Calacatta Miel countertops. A kitchenette was installed to one end, housing a sink and a beverage fridge, so the clients can still have the best of both worlds. LED tape lighting was added above the cabinets for additional lighting. The clients love their updated rooms and feel that house really works for their family now.
Design/Remodel by Hatfield Builders & Remodelers | Photography by Versatile Imaging
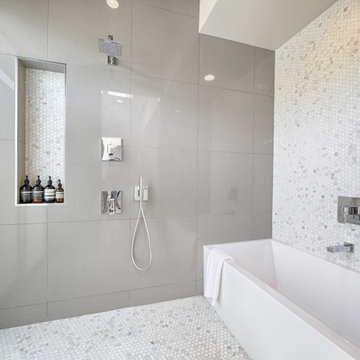
Photography by ABODE IMAGE
Immagine di una stanza da bagno di medie dimensioni con ante lisce, vasca giapponese, doccia aperta, piastrelle grigie, pareti grigie, pavimento con piastrelle a mosaico, lavabo da incasso, top in quarzite, top grigio e mobile bagno incassato
Immagine di una stanza da bagno di medie dimensioni con ante lisce, vasca giapponese, doccia aperta, piastrelle grigie, pareti grigie, pavimento con piastrelle a mosaico, lavabo da incasso, top in quarzite, top grigio e mobile bagno incassato
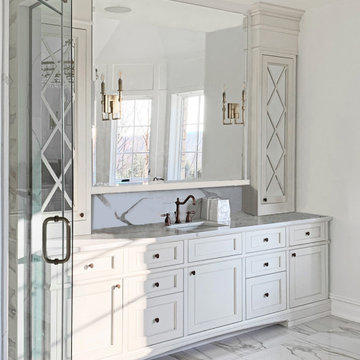
Transitional White Vanity design. Custom made bathroom cabinets, hand carved luxury woodwork.
Foto di una stanza da bagno padronale chic di medie dimensioni con ante in stile shaker, ante bianche, vasca giapponese, piastrelle bianche, piastrelle in ceramica, pareti bianche, lavabo da incasso, top in quarzo composito, pavimento bianco, top bianco, un lavabo e mobile bagno incassato
Foto di una stanza da bagno padronale chic di medie dimensioni con ante in stile shaker, ante bianche, vasca giapponese, piastrelle bianche, piastrelle in ceramica, pareti bianche, lavabo da incasso, top in quarzo composito, pavimento bianco, top bianco, un lavabo e mobile bagno incassato
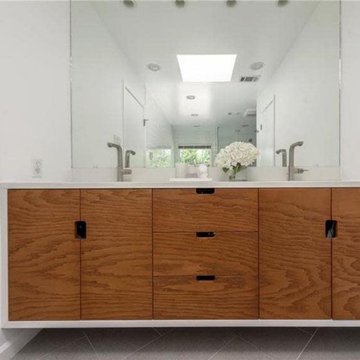
Custom floating double vanity, radiant heat floor, Japanese soaking tub
Ispirazione per una stanza da bagno padronale moderna di medie dimensioni con ante lisce, vasca giapponese, doccia doppia, WC a due pezzi, piastrelle bianche, piastrelle in ceramica, pareti bianche, pavimento con piastrelle in ceramica, lavabo sottopiano, top in quarzo composito, pavimento grigio, porta doccia a battente, top bianco, panca da doccia, due lavabi e mobile bagno sospeso
Ispirazione per una stanza da bagno padronale moderna di medie dimensioni con ante lisce, vasca giapponese, doccia doppia, WC a due pezzi, piastrelle bianche, piastrelle in ceramica, pareti bianche, pavimento con piastrelle in ceramica, lavabo sottopiano, top in quarzo composito, pavimento grigio, porta doccia a battente, top bianco, panca da doccia, due lavabi e mobile bagno sospeso
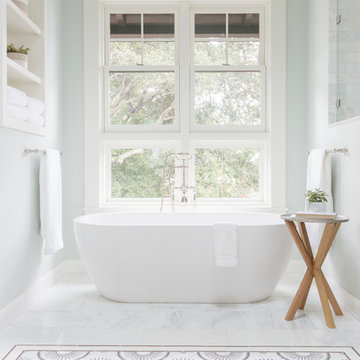
Lauren Edith Anderson Photography
Foto di una stanza da bagno padronale american style di medie dimensioni con ante in stile shaker, ante bianche, vasca giapponese, doccia a filo pavimento, WC a due pezzi, piastrelle bianche, piastrelle in pietra, pareti blu, pavimento in marmo, lavabo sottopiano e top in quarzo composito
Foto di una stanza da bagno padronale american style di medie dimensioni con ante in stile shaker, ante bianche, vasca giapponese, doccia a filo pavimento, WC a due pezzi, piastrelle bianche, piastrelle in pietra, pareti blu, pavimento in marmo, lavabo sottopiano e top in quarzo composito
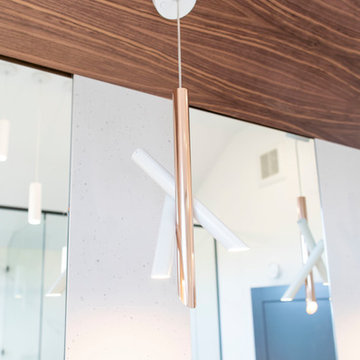
Aia photography
Esempio di una grande stanza da bagno padronale minimalista con ante lisce, ante in legno scuro, vasca giapponese, doccia a filo pavimento, bidè, piastrelle bianche, piastrelle in gres porcellanato, pareti bianche, pavimento in gres porcellanato, lavabo a bacinella, top in quarzo composito, pavimento nero, porta doccia a battente e top bianco
Esempio di una grande stanza da bagno padronale minimalista con ante lisce, ante in legno scuro, vasca giapponese, doccia a filo pavimento, bidè, piastrelle bianche, piastrelle in gres porcellanato, pareti bianche, pavimento in gres porcellanato, lavabo a bacinella, top in quarzo composito, pavimento nero, porta doccia a battente e top bianco
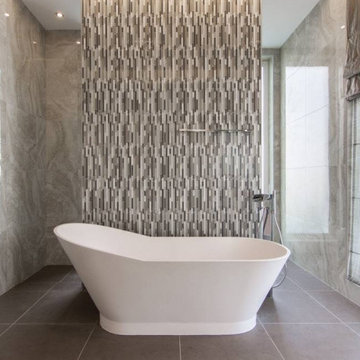
Idee per una grande stanza da bagno padronale minimalista con lavabo sottopiano, nessun'anta, vasca giapponese, doccia aperta, WC monopezzo, piastrelle grigie, piastrelle in ceramica, pareti marroni e pavimento con piastrelle in ceramica
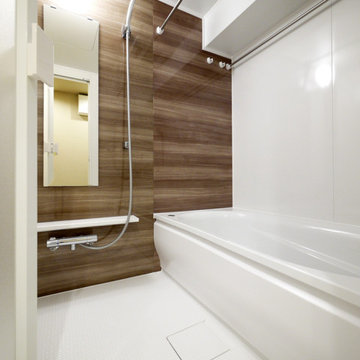
バスルームはダークブラウンのアクセントを入れました。
Idee per una stanza da bagno padronale nordica con vasca giapponese, zona vasca/doccia separata, piastrelle marroni, pavimento bianco, porta doccia a battente, top bianco e pannellatura
Idee per una stanza da bagno padronale nordica con vasca giapponese, zona vasca/doccia separata, piastrelle marroni, pavimento bianco, porta doccia a battente, top bianco e pannellatura
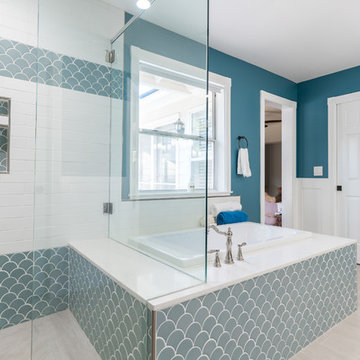
This stunning master bathroom takes the cake. Complete with a makeup desk, linen closet, full shower, and Japanese style bathtub, this Master Suite has it all!
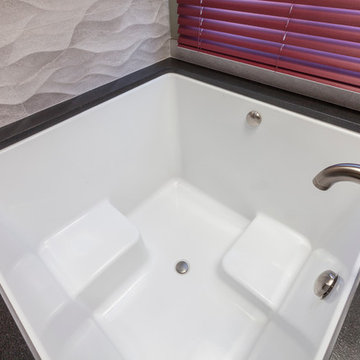
From the mis-matched cabinetry, to the floral wallpaper border, to the hot air balloon accent tiles, the former state of this master bathroom held no relationship to its laid-back bachelor owner. Inspired by his travels, his stays at luxury hotel suites and longing for zen appeal, the homeowner called in designer Rachel Peterson of Simply Baths, Inc. to help him overhaul the room. Removing walls to open up the space and adding a calming neutral grey palette left the space uninterrupted, modern and fresh. To make better use of this 9x9 bathroom, the walk-in shower and Japanese soaking tub share the same space & create the perfect opportunity for a textured, tiled accent wall. Meanwhile, the custom concrete sink offers just the right amount of industrial edge. The end result is a better compliment to the homeowner and his lifestyle & gives the term "man cave" a whole new meaning.
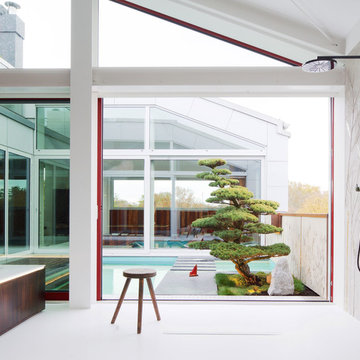
Die eigens gestaltete und in Mineralwerkstoff ausgeführte Badewanne und der Waschtisch überzeugen durch ihre Reduziertheit und geben so den in Handarbeit angefertigten Wandarbeiten mit Gräsern und Farnen Raum ihre Wirkung zu entfalten.
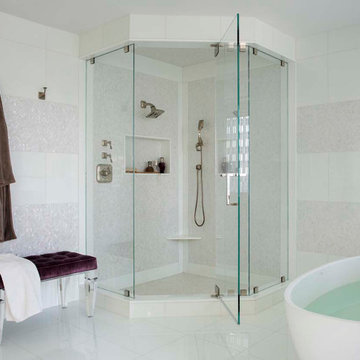
Ispirazione per una stanza da bagno padronale tradizionale di medie dimensioni con ante lisce, ante grigie, vasca giapponese, doccia ad angolo, WC a due pezzi, piastrelle grigie, piastrelle bianche, piastrelle a mosaico, pareti bianche, pavimento in gres porcellanato, lavabo sottopiano, top in quarzo composito, pavimento bianco, porta doccia a battente e top bianco
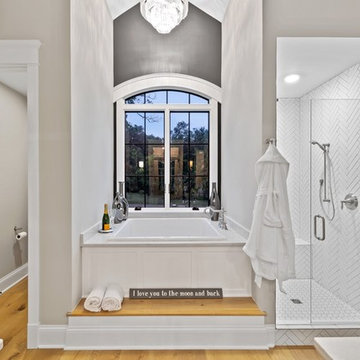
Greg Grupenhof
Immagine di una stanza da bagno padronale classica di medie dimensioni con vasca giapponese, piastrelle bianche, pareti grigie, parquet chiaro, top in quarzo composito, porta doccia a battente e top bianco
Immagine di una stanza da bagno padronale classica di medie dimensioni con vasca giapponese, piastrelle bianche, pareti grigie, parquet chiaro, top in quarzo composito, porta doccia a battente e top bianco
Bagni bianchi con vasca giapponese - Foto e idee per arredare
13

