Bagni bianchi con vasca giapponese - Foto e idee per arredare
Filtra anche per:
Budget
Ordina per:Popolari oggi
1 - 20 di 477 foto
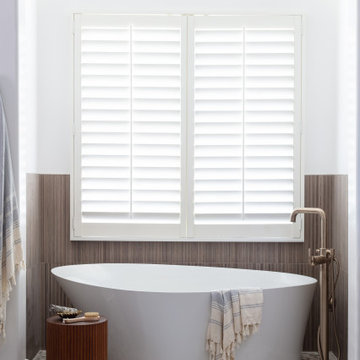
These first-time parents wanted to create a sanctuary in their home, a place to retreat and enjoy some self-care after a long day. They were inspired by the simplicity and natural elements found in wabi-sabi design so we took those basic elements and created a spa-like getaway.

Our clients house was built in 2012, so it was not that outdated, it was just dark. The clients wanted to lighten the kitchen and create something that was their own, using more unique products. The master bath needed to be updated and they wanted the upstairs game room to be more functional for their family.
The original kitchen was very dark and all brown. The cabinets were stained dark brown, the countertops were a dark brown and black granite, with a beige backsplash. We kept the dark cabinets but lightened everything else. A new translucent frosted glass pantry door was installed to soften the feel of the kitchen. The main architecture in the kitchen stayed the same but the clients wanted to change the coffee bar into a wine bar, so we removed the upper cabinet door above a small cabinet and installed two X-style wine storage shelves instead. An undermount farm sink was installed with a 23” tall main faucet for more functionality. We replaced the chandelier over the island with a beautiful Arhaus Poppy large antique brass chandelier. Two new pendants were installed over the sink from West Elm with a much more modern feel than before, not to mention much brighter. The once dark backsplash was now a bright ocean honed marble mosaic 2”x4” a top the QM Calacatta Miel quartz countertops. We installed undercabinet lighting and added over-cabinet LED tape strip lighting to add even more light into the kitchen.
We basically gutted the Master bathroom and started from scratch. We demoed the shower walls, ceiling over tub/shower, demoed the countertops, plumbing fixtures, shutters over the tub and the wall tile and flooring. We reframed the vaulted ceiling over the shower and added an access panel in the water closet for a digital shower valve. A raised platform was added under the tub/shower for a shower slope to existing drain. The shower floor was Carrara Herringbone tile, accented with Bianco Venatino Honed marble and Metro White glossy ceramic 4”x16” tile on the walls. We then added a bench and a Kohler 8” rain showerhead to finish off the shower. The walk-in shower was sectioned off with a frameless clear anti-spot treated glass. The tub was not important to the clients, although they wanted to keep one for resale value. A Japanese soaker tub was installed, which the kids love! To finish off the master bath, the walls were painted with SW Agreeable Gray and the existing cabinets were painted SW Mega Greige for an updated look. Four Pottery Barn Mercer wall sconces were added between the new beautiful Distressed Silver leaf mirrors instead of the three existing over-mirror vanity bars that were originally there. QM Calacatta Miel countertops were installed which definitely brightened up the room!
Originally, the upstairs game room had nothing but a built-in bar in one corner. The clients wanted this to be more of a media room but still wanted to have a kitchenette upstairs. We had to remove the original plumbing and electrical and move it to where the new cabinets were. We installed 16’ of cabinets between the windows on one wall. Plank and Mill reclaimed barn wood plank veneers were used on the accent wall in between the cabinets as a backing for the wall mounted TV above the QM Calacatta Miel countertops. A kitchenette was installed to one end, housing a sink and a beverage fridge, so the clients can still have the best of both worlds. LED tape lighting was added above the cabinets for additional lighting. The clients love their updated rooms and feel that house really works for their family now.
Design/Remodel by Hatfield Builders & Remodelers | Photography by Versatile Imaging

Upon moving to a new home, this couple chose to convert two small guest baths into one large luxurious space including a Japanese soaking tub and custom glass shower with rainfall spout. Two floating vanities in a walnut finish topped with composite countertops and integrated sinks flank each wall. Due to the pitched walls, Barbara worked with both an industrial designer and mirror manufacturer to design special clips to mount the vanity mirrors, creating a unique and modern solution in a challenging space.
The mix of travertine floor tiles with glossy cream wainscotting tiles creates a warm and inviting feel in this bathroom. Glass fronted shelving built into the eaves offers extra storage for towels and accessories. A oil-rubbed bronze finish lantern hangs from the dramatic ceiling while matching finish sconces add task lighting to the vanity areas.
This project was featured in Boston Magazine Home Design section entitiled "Spaces: Bathing Beauty" in the March 2018 issue. Click here for a link to the article:
https://www.bostonmagazine.com/property/2018/03/27/elza-b-design-bathroom-transformation/
Photography: Jared Kuzia

Esempio di una stanza da bagno padronale etnica di medie dimensioni con ante in legno scuro, vasca giapponese, vasca/doccia, pavimento in legno massello medio, lavabo a bacinella, top in legno, ante lisce e pareti bianche
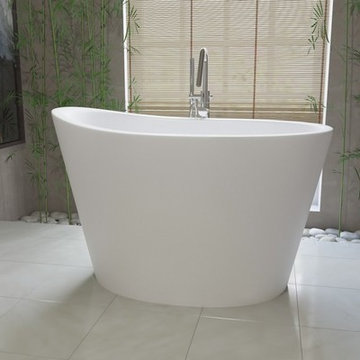
Exterior dimensions (in) 51.5 L x 36.25 W x 33.75 H
Inspired by ancient Japanese traditions of soaking in Ofuro tubs, the True Ofuro Japanese style bathtub is a ‘sit and soak’, solid surface bathtub, featuring a deep design for a full-body immersion. Crafted in Italy, this immaculately sculpted tub is available with an optional inline water heater and digital control panel with temperature display, which will reduce water consumption and provide for a prolonged soaking experience at very comfortable temperatures.
One of the True Ofuro's key features is it's carefully designed elevated rim for improved bathers neck and head support, and the convenient ergonomic seating, which allows the body to be comfortably emerged to maximum water capacity.
The international industrial design team, commissioned by Aquatica to create this product, used advanced CAD tools, modeling and repeated testing with real size prototype units, in order to reach the optimal balance between ergonomic comfort and visual appeal for this one of a kind bathtub.
Thanks to the AquateX™ material, this Japanese soaking tub retains heat for much longer and has a silky and smooth surface. Besides being one of our most space conscious bathtubs, the freestanding and petite construction of this Japanese style bathtub means that it can be installed pretty much anywhere in your bathroom.

Contemporary Bathroom Remodel in Seattle, WA
Idee per una stanza da bagno padronale minimal con porta doccia a battente, ante lisce, ante grigie, vasca giapponese, doccia alcova, pavimento con piastrelle effetto legno, lavabo sottopiano, top in marmo, pavimento grigio, top grigio, un lavabo, mobile bagno sospeso e carta da parati
Idee per una stanza da bagno padronale minimal con porta doccia a battente, ante lisce, ante grigie, vasca giapponese, doccia alcova, pavimento con piastrelle effetto legno, lavabo sottopiano, top in marmo, pavimento grigio, top grigio, un lavabo, mobile bagno sospeso e carta da parati
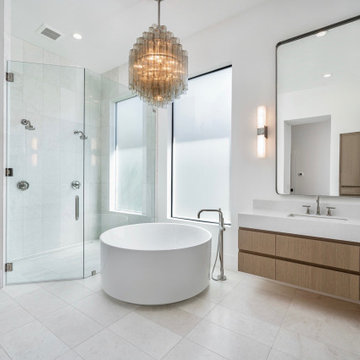
Esempio di una grande stanza da bagno padronale contemporanea con doccia a filo pavimento, piastrelle di marmo, top in quarzo composito, mobile bagno sospeso, ante lisce, ante marroni, pareti bianche, lavabo sottopiano, pavimento beige, porta doccia a battente, top grigio, un lavabo e vasca giapponese
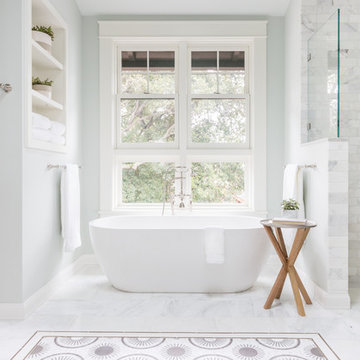
Lauren Edith Anderson Photography
Esempio di una stanza da bagno american style di medie dimensioni con ante in stile shaker, ante bianche, vasca giapponese, doccia a filo pavimento, WC a due pezzi, piastrelle bianche, piastrelle in pietra, pareti blu, pavimento in marmo, lavabo sottopiano e top in quarzo composito
Esempio di una stanza da bagno american style di medie dimensioni con ante in stile shaker, ante bianche, vasca giapponese, doccia a filo pavimento, WC a due pezzi, piastrelle bianche, piastrelle in pietra, pareti blu, pavimento in marmo, lavabo sottopiano e top in quarzo composito

Ispirazione per una grande stanza da bagno padronale minimalista con ante lisce, ante in legno bruno, vasca giapponese, doccia ad angolo, WC a due pezzi, piastrelle blu, piastrelle in gres porcellanato, pareti bianche, pavimento in gres porcellanato, lavabo sottopiano, top in quarzite, pavimento grigio, porta doccia a battente, top bianco, toilette, due lavabi e mobile bagno freestanding

Photo by: Haris Kenjar
Foto di una stanza da bagno per bambini scandinava con ante lisce, ante in legno chiaro, vasca giapponese, vasca/doccia, piastrelle bianche, piastrelle in ceramica, pavimento in gres porcellanato, lavabo sottopiano, top in superficie solida, doccia con tenda, top bianco, pareti grigie e pavimento beige
Foto di una stanza da bagno per bambini scandinava con ante lisce, ante in legno chiaro, vasca giapponese, vasca/doccia, piastrelle bianche, piastrelle in ceramica, pavimento in gres porcellanato, lavabo sottopiano, top in superficie solida, doccia con tenda, top bianco, pareti grigie e pavimento beige
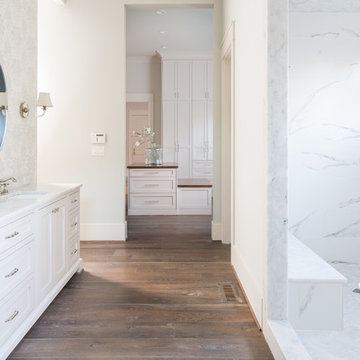
Amazing front porch of a modern farmhouse built by Steve Powell Homes (www.stevepowellhomes.com). Photo Credit: David Cannon Photography (www.davidcannonphotography.com)
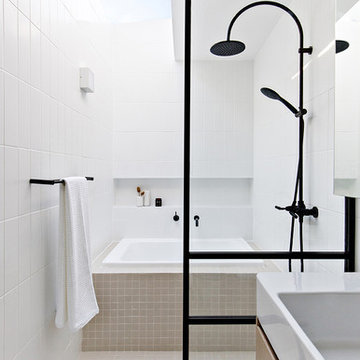
Esempio di una piccola stanza da bagno padronale contemporanea con ante in legno chiaro, vasca giapponese, zona vasca/doccia separata, piastrelle bianche, piastrelle in ceramica, pareti bianche, lavabo sospeso, pavimento beige e doccia aperta
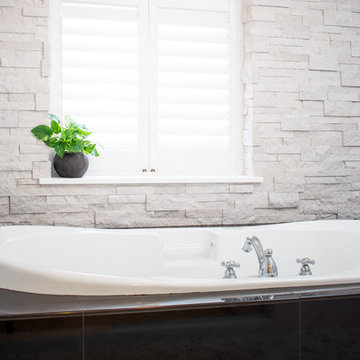
Soaking tub shower room with black and white accents, a stone wall with beautiful interior shutters, and pebble tile.
Foto di una stanza da bagno etnica di medie dimensioni con vasca giapponese, zona vasca/doccia separata, piastrelle bianche, piastrelle in gres porcellanato, pareti bianche, pavimento con piastrelle di ciottoli, pavimento grigio e porta doccia a battente
Foto di una stanza da bagno etnica di medie dimensioni con vasca giapponese, zona vasca/doccia separata, piastrelle bianche, piastrelle in gres porcellanato, pareti bianche, pavimento con piastrelle di ciottoli, pavimento grigio e porta doccia a battente
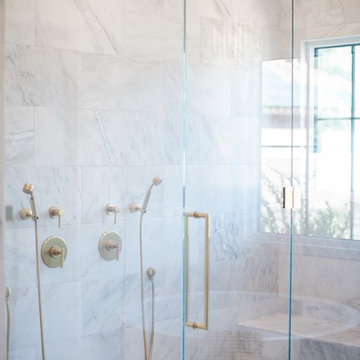
Immagine di una stanza da bagno padronale minimal di medie dimensioni con ante in stile shaker, ante grigie, vasca giapponese, doccia doppia, WC monopezzo, piastrelle bianche, piastrelle di marmo, pareti bianche, parquet chiaro, lavabo sottopiano, top in marmo, pavimento marrone, porta doccia a battente e top bianco
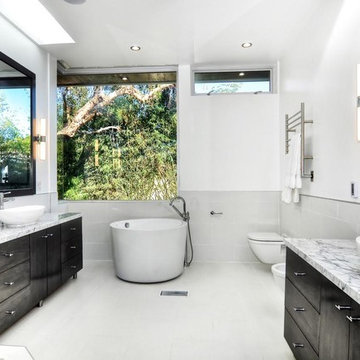
Ispirazione per una stanza da bagno padronale design di medie dimensioni con ante lisce, ante nere, vasca giapponese, doccia aperta, WC sospeso, piastrelle grigie, piastrelle in gres porcellanato, pareti bianche, pavimento in gres porcellanato, lavabo a bacinella e top in marmo

A new window was added above the mirror for natural light. To bring this light deeper into the space, the walls were covered with large glassy porcelain tile from floor to ceiling and oversized mirrors were placed to help bounce the light in every direction.
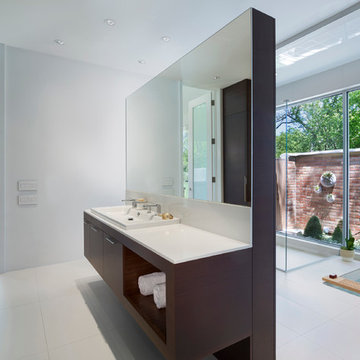
On the exterior, the desire was to weave the home into the fabric of the community, all while paying special attention to meld the footprint of the house into a workable clean, open, and spacious interior free of clutter and saturated in natural light to meet the owner’s simple but yet tasteful lifestyle. The utilization of natural light all while bringing nature’s canvas into the spaces provides a sense of harmony.
Light, shadow and texture bathe each space creating atmosphere, always changing, and blurring the boundaries between the indoor and outdoor space. Color abounds as nature paints the walls. Though they are all white hues of the spectrum, the natural light saturates and glows, all while being reflected off of the beautiful forms and surfaces. Total emersion of the senses engulf the user, greeting them with an ever changing environment.
Style gives way to natural beauty and the home is neither of the past or future, rather it lives in the moment. Stable, grounded and unpretentious the home is understated yet powerful. The environment encourages exploration and an awakening of inner being dispelling convention and accepted norms.
The home encourages mediation embracing principals associated with silent illumination.
If there was one factor above all that guided the design it would be found in a word, truth.
Experience the delight of the creator and enjoy these photos.
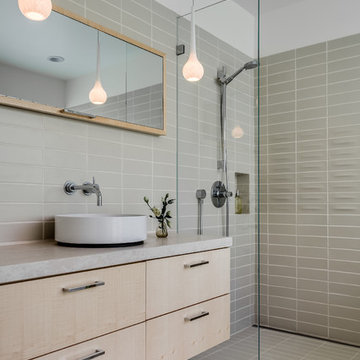
Designer: Floriana Petersen - Floriana Interiors,
Contractor: Steve Werney -Teutonic Construction,
Photo: Christopher Stark
Idee per una stanza da bagno con doccia minimalista di medie dimensioni con lavabo a bacinella, ante lisce, ante in legno chiaro, top in pietra calcarea, doccia a filo pavimento, WC monopezzo, piastrelle in ceramica, pareti bianche, pavimento con piastrelle in ceramica, vasca giapponese e piastrelle beige
Idee per una stanza da bagno con doccia minimalista di medie dimensioni con lavabo a bacinella, ante lisce, ante in legno chiaro, top in pietra calcarea, doccia a filo pavimento, WC monopezzo, piastrelle in ceramica, pareti bianche, pavimento con piastrelle in ceramica, vasca giapponese e piastrelle beige
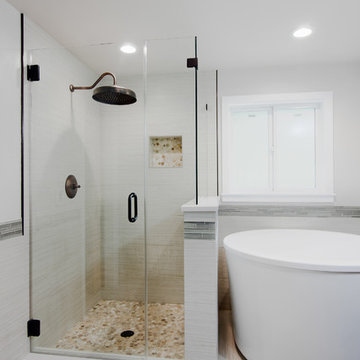
Luke Wesson
Immagine di una stanza da bagno padronale minimalista di medie dimensioni con ante in stile shaker, ante in legno bruno, vasca giapponese, doccia ad angolo, WC monopezzo, piastrelle bianche, piastrelle in gres porcellanato, pareti bianche, pavimento in gres porcellanato, lavabo sottopiano e top in quarzo composito
Immagine di una stanza da bagno padronale minimalista di medie dimensioni con ante in stile shaker, ante in legno bruno, vasca giapponese, doccia ad angolo, WC monopezzo, piastrelle bianche, piastrelle in gres porcellanato, pareti bianche, pavimento in gres porcellanato, lavabo sottopiano e top in quarzo composito
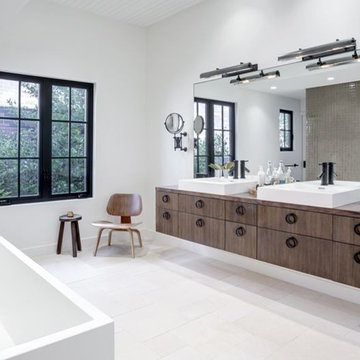
Charles Davis Smith
Esempio di una grande stanza da bagno padronale chic con ante lisce, ante in legno bruno, vasca giapponese, piastrelle grigie, piastrelle in ceramica, pareti bianche, pavimento in cementine, lavabo a bacinella, top in legno, pavimento bianco e top marrone
Esempio di una grande stanza da bagno padronale chic con ante lisce, ante in legno bruno, vasca giapponese, piastrelle grigie, piastrelle in ceramica, pareti bianche, pavimento in cementine, lavabo a bacinella, top in legno, pavimento bianco e top marrone
Bagni bianchi con vasca giapponese - Foto e idee per arredare
1

