Armadi e Cabine Armadio con parquet chiaro
Filtra anche per:
Budget
Ordina per:Popolari oggi
61 - 80 di 1.698 foto
1 di 3
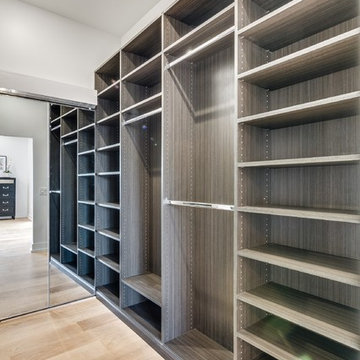
Closet with custom wide plank flooring, open shelves and mirrored sliding doors.
Immagine di uno spazio per vestirsi unisex minimalista di medie dimensioni con nessun'anta, ante in legno scuro, parquet chiaro e pavimento beige
Immagine di uno spazio per vestirsi unisex minimalista di medie dimensioni con nessun'anta, ante in legno scuro, parquet chiaro e pavimento beige
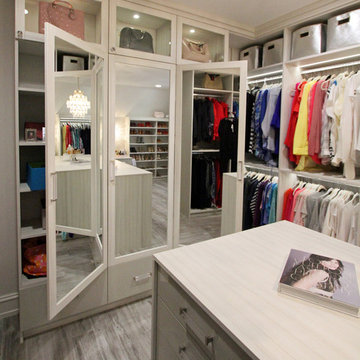
Immagine di una grande cabina armadio per donna chic con ante di vetro, ante in legno chiaro, parquet chiaro e pavimento grigio
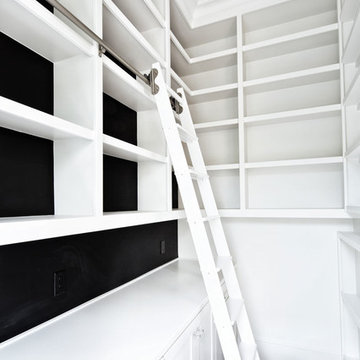
Esempio di una grande cabina armadio unisex moderna con ante con riquadro incassato, ante bianche e parquet chiaro
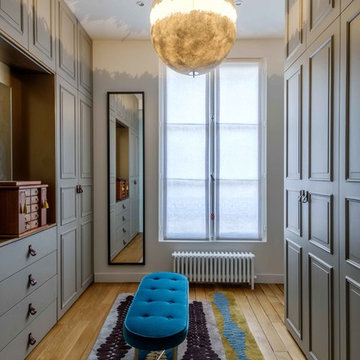
Christophe Rouffio
Esempio di un grande spazio per vestirsi per donna tradizionale con ante con bugna sagomata, ante grigie e parquet chiaro
Esempio di un grande spazio per vestirsi per donna tradizionale con ante con bugna sagomata, ante grigie e parquet chiaro
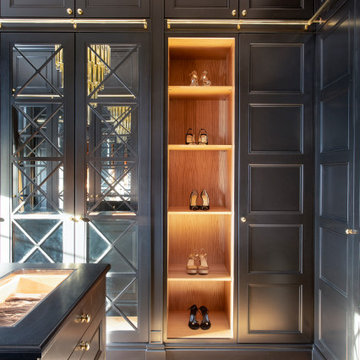
The ultimate shoe store..........
Foto di un grande spazio per vestirsi unisex tradizionale con ante di vetro, ante nere, parquet chiaro e pavimento beige
Foto di un grande spazio per vestirsi unisex tradizionale con ante di vetro, ante nere, parquet chiaro e pavimento beige
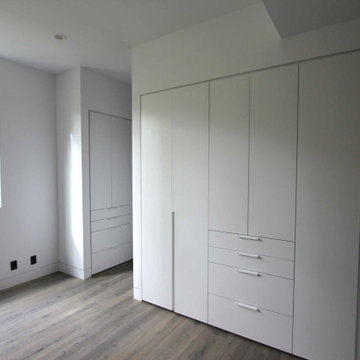
Esempio di un armadio o armadio a muro unisex moderno di medie dimensioni con ante lisce, ante bianche, parquet chiaro e pavimento grigio
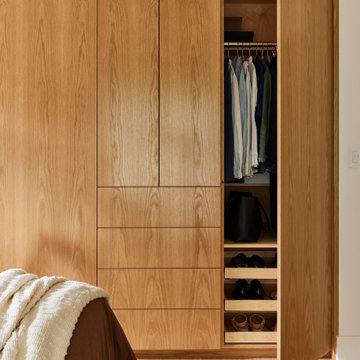
A contemporary new home in an earthy, natural palette.
Idee per armadi e cabine armadio contemporanei di medie dimensioni con ante lisce, ante in legno chiaro e parquet chiaro
Idee per armadi e cabine armadio contemporanei di medie dimensioni con ante lisce, ante in legno chiaro e parquet chiaro
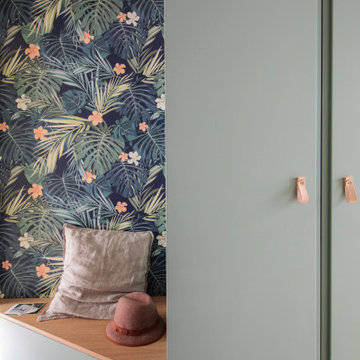
Ispirazione per una grande cabina armadio unisex nordica con ante verdi e parquet chiaro
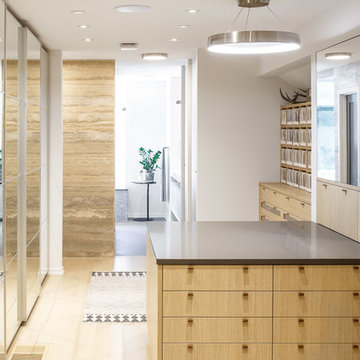
Design & Supply: Astro Design Center (Ottawa, ON)
Photo Credit: Doublespace Photography
Downsview Cabinetry
The goal of the new design was to make the space feel as large as possible, create plenty of dresser and closet space, and have enough room to lounge.
Products available through Astro
(Fantini Rubinetti, Wetstyle & more)
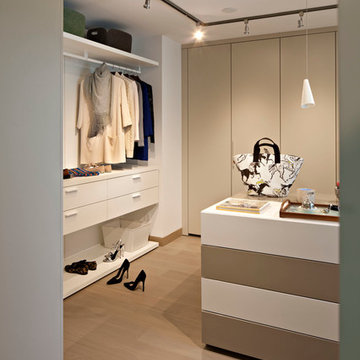
Immagine di uno spazio per vestirsi per uomo minimalista di medie dimensioni con ante lisce, ante beige, parquet chiaro e pavimento beige
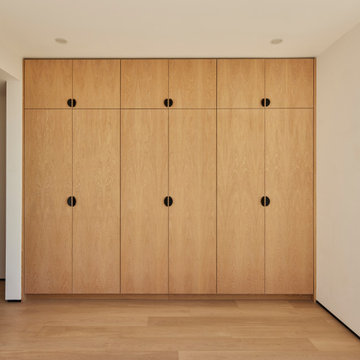
For all bedroom closets (except primary suite) we designed bespoke, built-in white oak cabinetry wardrobes throughout: A practical yet handsome visual feature for all bedrooms
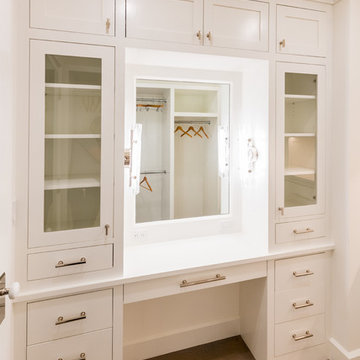
The his and hers walk-in closet needed to make a great use of space with it's limited floor area. She has full-height hanging for dresses, and a make-up counter with a stool (not pictured) He has Stacked hanging for shirts and pants, as well as watch and tie storage. They both have drawer storage, in addition to a dresser in the main bedroom.
Photo by: Daniel Contelmo Jr.
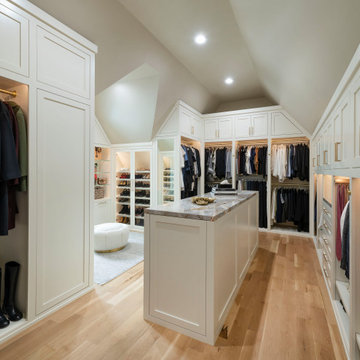
Built right below the pitched roof line, we turned this challenging closet into a beautiful walk-in sanctuary. It features tall custom cabinetry with a shaker profile, built in shoe units behind glass inset doors and two handbag display cases. A long island with 15 drawers and another built-in dresser provide plenty of storage. A steamer unit is built behind a mirrored door.
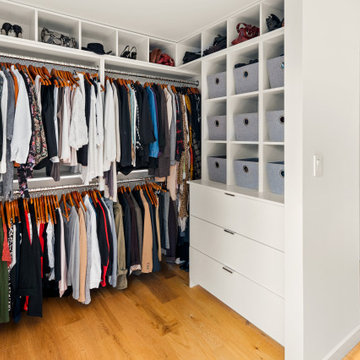
Our client fell in love with the original 80s style of this house. However, no part of it had been updated since it was built in 1981. Both the style and structure of the home needed to be drastically updated to turn this house into our client’s dream modern home. We are also excited to announce that this renovation has transformed this 80s house into a multiple award-winning home, including a major award for Renovator of the Year from the Vancouver Island Building Excellence Awards. The original layout for this home was certainly unique. In addition, there was wall-to-wall carpeting (even in the bathroom!) and a poorly maintained exterior.
There were several goals for the Modern Revival home. A new covered parking area, a more appropriate front entry, and a revised layout were all necessary. Therefore, it needed to have square footage added on as well as a complete interior renovation. One of the client’s key goals was to revive the modern 80s style that she grew up loving. Alfresco Living Design and A. Willie Design worked with Made to Last to help the client find creative solutions to their goals.
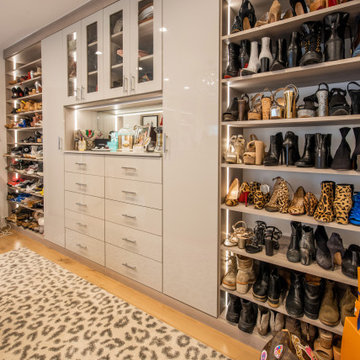
A gorgeous, classy, modern dressing room. This large walk-in has ample shoe and clothing storage. The shoe shelves and mirrored hutch are lit with ribbon lighting. The material is a light and bright neutral gray glossy melamine. The sleek handles mesh well with the modern and clean design.
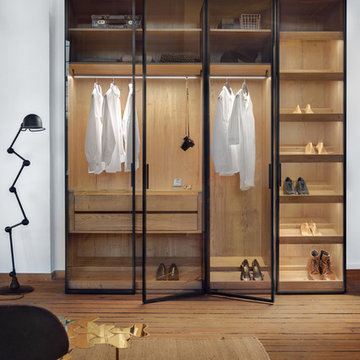
Trend Collection from BAU-Closets
Foto di una grande cabina armadio unisex moderna con ante di vetro, ante in legno scuro, parquet chiaro e pavimento marrone
Foto di una grande cabina armadio unisex moderna con ante di vetro, ante in legno scuro, parquet chiaro e pavimento marrone
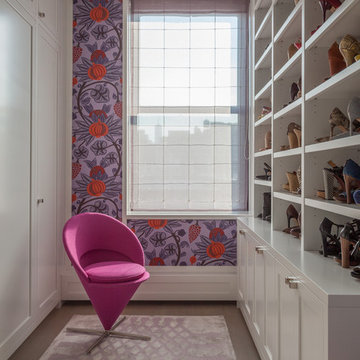
Notable decor elements include: Osborne and Little Sariskar Maharani wallpaper, Niba custom Rug in bamboo silk and Panton Cone Chair upholstered in Kvadrat fabric in fuschia.
Photos: Francesco Bertocci
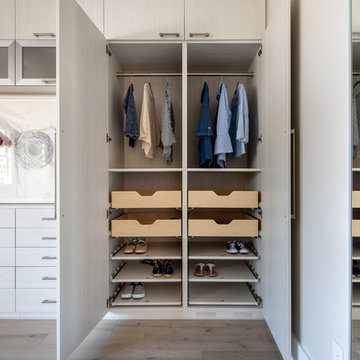
Idee per un piccolo armadio o armadio a muro unisex design con ante lisce, ante in legno chiaro, parquet chiaro e pavimento marrone
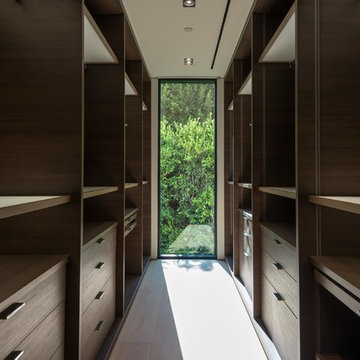
Photography by Matthew Momberger
Immagine di una piccola cabina armadio unisex minimalista con nessun'anta, ante in legno bruno, parquet chiaro e pavimento beige
Immagine di una piccola cabina armadio unisex minimalista con nessun'anta, ante in legno bruno, parquet chiaro e pavimento beige
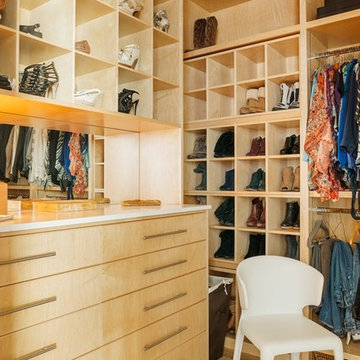
Benjamin Hill Photography
Immagine di una piccola cabina armadio per donna contemporanea con nessun'anta, ante in legno chiaro e parquet chiaro
Immagine di una piccola cabina armadio per donna contemporanea con nessun'anta, ante in legno chiaro e parquet chiaro
Armadi e Cabine Armadio con parquet chiaro
4