Armadi e Cabine Armadio con ante nere e ante bianche
Filtra anche per:
Budget
Ordina per:Popolari oggi
161 - 180 di 23.785 foto
1 di 3
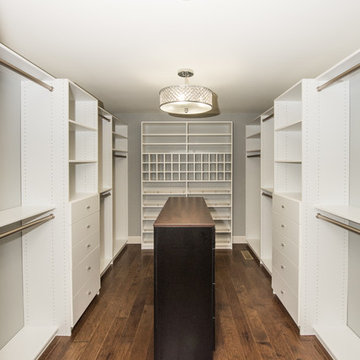
Wilhelm Photography
Foto di una grande cabina armadio unisex minimalista con ante bianche, parquet scuro e pavimento marrone
Foto di una grande cabina armadio unisex minimalista con ante bianche, parquet scuro e pavimento marrone
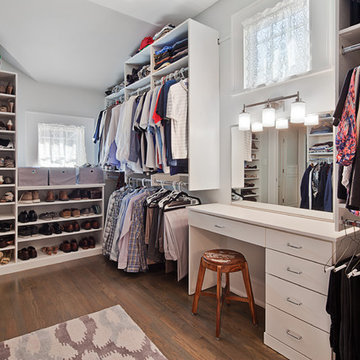
Photograph by - Joel Lassiter (Lassiter Photography)
Foto di una cabina armadio unisex classica di medie dimensioni con nessun'anta, ante bianche e pavimento in legno massello medio
Foto di una cabina armadio unisex classica di medie dimensioni con nessun'anta, ante bianche e pavimento in legno massello medio
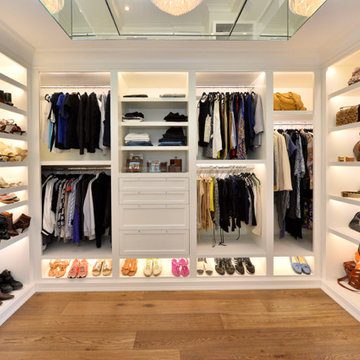
Immagine di una grande cabina armadio unisex chic con nessun'anta, ante bianche, pavimento in legno massello medio e pavimento marrone
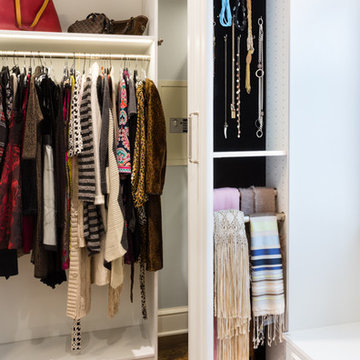
This lovely master closet is finished with traditional white melamine and thermofoil raised panel fronts to closely match the existing bathroom area. Using the full height of the room allowed for open shelving above clothing sections used for decorative display. The center island contains 2 tilt out hampers and 6 drawer banks for added storage. The countertop is Grey Savoie by Victostone. To create a column effect around the window, tall pull outs were used on both sides for scarf/necklace storage for her and belt/tie storage for him. The finishing touches include matte round aluminum rods, clear Lucite jewelry tray, valet rods, belt racks, hidden wall safe, and a pull out ironing station cabinet. LED lighting was routed into the shelving above all rods and puck lights above the two dresser areas, creating additional pizzazz and glamour to the space. The goal of this closet was to make the dressing area for a couple as a meeting place, conducive to conversation and organization. Designed by Donna Siben for Closet Organizing Systems
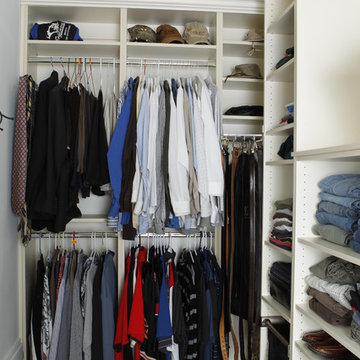
Master Closet
Idee per una cabina armadio unisex classica di medie dimensioni con ante bianche, nessun'anta e parquet scuro
Idee per una cabina armadio unisex classica di medie dimensioni con ante bianche, nessun'anta e parquet scuro
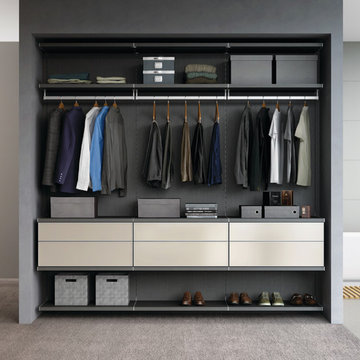
This super-efficient European-style closet mixes warm tones, with high-gloss accents for a stunning effect.
Idee per un armadio o armadio a muro per uomo minimalista di medie dimensioni con ante lisce, ante bianche e moquette
Idee per un armadio o armadio a muro per uomo minimalista di medie dimensioni con ante lisce, ante bianche e moquette
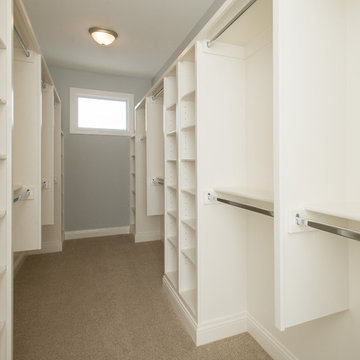
Sarah Daniels
Esempio di una cabina armadio unisex chic di medie dimensioni con nessun'anta, ante bianche e moquette
Esempio di una cabina armadio unisex chic di medie dimensioni con nessun'anta, ante bianche e moquette
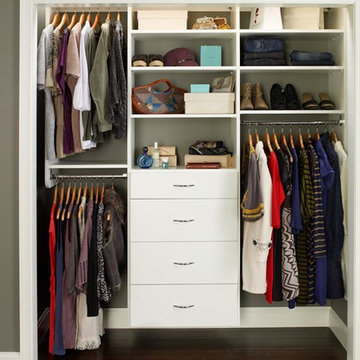
Idee per un piccolo armadio o armadio a muro unisex classico con ante lisce, ante bianche, parquet scuro e pavimento marrone

Photo Courtesy of California Closets.
Ispirazione per una cabina armadio unisex moderna con ante lisce, ante bianche e parquet chiaro
Ispirazione per una cabina armadio unisex moderna con ante lisce, ante bianche e parquet chiaro
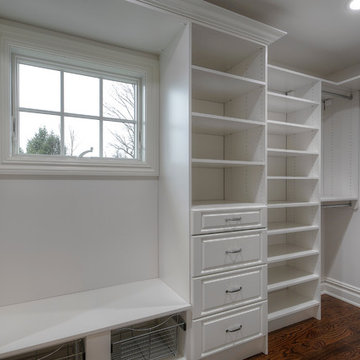
Idee per un'ampia cabina armadio unisex tradizionale con ante con bugna sagomata, ante bianche e parquet scuro
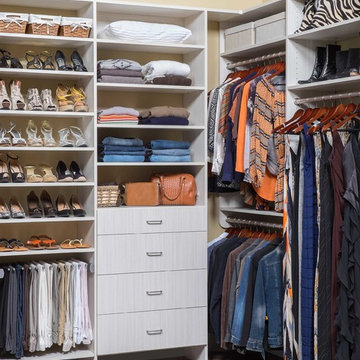
Immagine di una cabina armadio per donna chic di medie dimensioni con ante lisce, ante bianche e parquet scuro
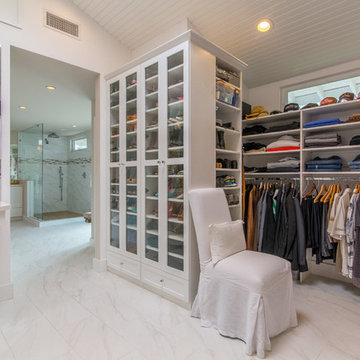
Costa Mesa, CA Property. Photography by Finally Real Estate Video & Photography. www.FinallyRE.com
Ispirazione per una grande cabina armadio unisex chic con nessun'anta, ante bianche e pavimento beige
Ispirazione per una grande cabina armadio unisex chic con nessun'anta, ante bianche e pavimento beige
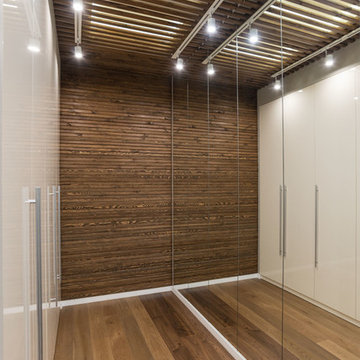
Евгений Денисюк
Idee per armadi e cabine armadio unisex minimal con ante lisce, ante bianche, pavimento in legno massello medio e pavimento marrone
Idee per armadi e cabine armadio unisex minimal con ante lisce, ante bianche, pavimento in legno massello medio e pavimento marrone

This 1930's Barrington Hills farmhouse was in need of some TLC when it was purchased by this southern family of five who planned to make it their new home. The renovation taken on by Advance Design Studio's designer Scott Christensen and master carpenter Justin Davis included a custom porch, custom built in cabinetry in the living room and children's bedrooms, 2 children's on-suite baths, a guest powder room, a fabulous new master bath with custom closet and makeup area, a new upstairs laundry room, a workout basement, a mud room, new flooring and custom wainscot stairs with planked walls and ceilings throughout the home.
The home's original mechanicals were in dire need of updating, so HVAC, plumbing and electrical were all replaced with newer materials and equipment. A dramatic change to the exterior took place with the addition of a quaint standing seam metal roofed farmhouse porch perfect for sipping lemonade on a lazy hot summer day.
In addition to the changes to the home, a guest house on the property underwent a major transformation as well. Newly outfitted with updated gas and electric, a new stacking washer/dryer space was created along with an updated bath complete with a glass enclosed shower, something the bath did not previously have. A beautiful kitchenette with ample cabinetry space, refrigeration and a sink was transformed as well to provide all the comforts of home for guests visiting at the classic cottage retreat.
The biggest design challenge was to keep in line with the charm the old home possessed, all the while giving the family all the convenience and efficiency of modern functioning amenities. One of the most interesting uses of material was the porcelain "wood-looking" tile used in all the baths and most of the home's common areas. All the efficiency of porcelain tile, with the nostalgic look and feel of worn and weathered hardwood floors. The home’s casual entry has an 8" rustic antique barn wood look porcelain tile in a rich brown to create a warm and welcoming first impression.
Painted distressed cabinetry in muted shades of gray/green was used in the powder room to bring out the rustic feel of the space which was accentuated with wood planked walls and ceilings. Fresh white painted shaker cabinetry was used throughout the rest of the rooms, accentuated by bright chrome fixtures and muted pastel tones to create a calm and relaxing feeling throughout the home.
Custom cabinetry was designed and built by Advance Design specifically for a large 70” TV in the living room, for each of the children’s bedroom’s built in storage, custom closets, and book shelves, and for a mudroom fit with custom niches for each family member by name.
The ample master bath was fitted with double vanity areas in white. A generous shower with a bench features classic white subway tiles and light blue/green glass accents, as well as a large free standing soaking tub nestled under a window with double sconces to dim while relaxing in a luxurious bath. A custom classic white bookcase for plush towels greets you as you enter the sanctuary bath.
Joe Nowak
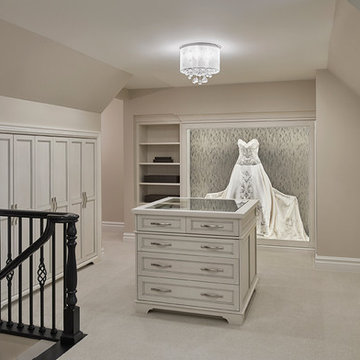
Expansive transitional women's 2- story Master bedroom closet with a custom designed armoire jewelry cabinet and shadow box.
Photography by Carlson Productions, LLC
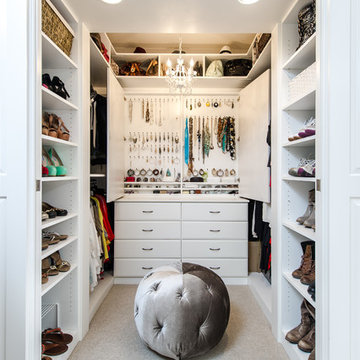
Unlimited Style Photography
Foto di una piccola cabina armadio per donna tradizionale con ante con bugna sagomata, ante bianche e moquette
Foto di una piccola cabina armadio per donna tradizionale con ante con bugna sagomata, ante bianche e moquette
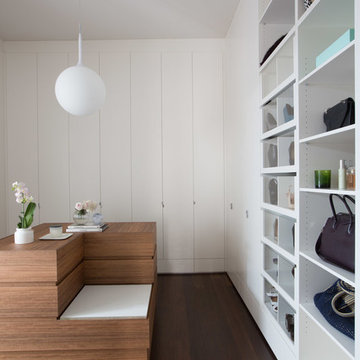
James Knowler Photography
Ispirazione per armadi e cabine armadio per donna minimal con ante lisce, ante bianche, parquet scuro e pavimento marrone
Ispirazione per armadi e cabine armadio per donna minimal con ante lisce, ante bianche, parquet scuro e pavimento marrone
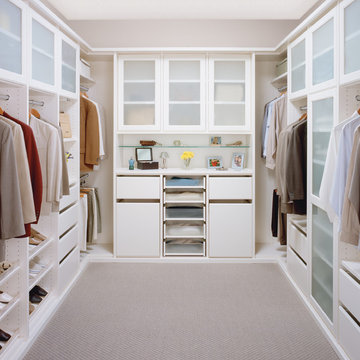
Walk in closet unit featuring opaque cabinets finishing for a modern look.
Esempio di una piccola cabina armadio unisex contemporanea con ante bianche e moquette
Esempio di una piccola cabina armadio unisex contemporanea con ante bianche e moquette
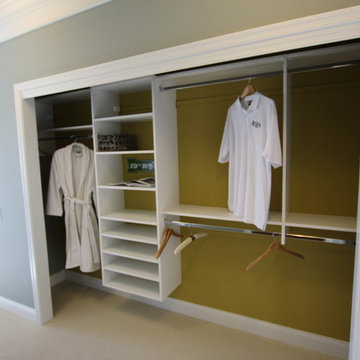
Ispirazione per un piccolo armadio o armadio a muro unisex con nessun'anta, ante bianche e moquette

Walk-In closet with raised panel drawer fronts, slanted shoe shelves, and tilt-out hamper.
Immagine di una grande cabina armadio unisex tradizionale con ante con bugna sagomata, ante bianche e moquette
Immagine di una grande cabina armadio unisex tradizionale con ante con bugna sagomata, ante bianche e moquette
Armadi e Cabine Armadio con ante nere e ante bianche
9