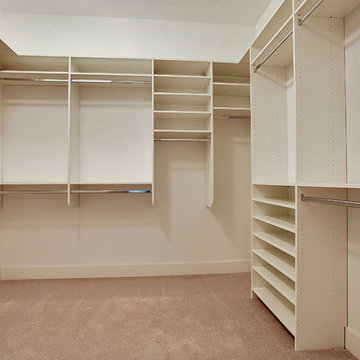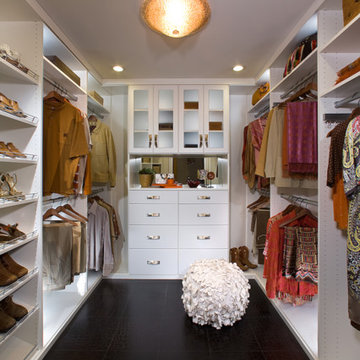Armadi e Cabine Armadio con ante nere e ante bianche
Filtra anche per:
Budget
Ordina per:Popolari oggi
241 - 260 di 23.632 foto
1 di 3
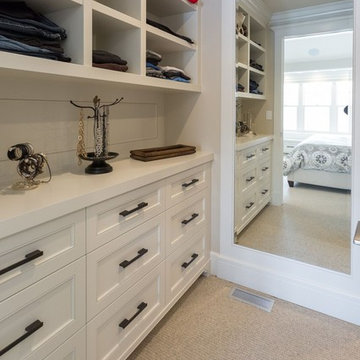
Idee per una grande cabina armadio unisex classica con nessun'anta, ante bianche e moquette
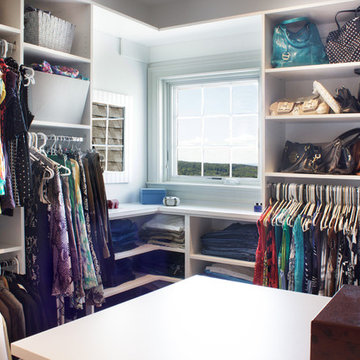
Kara Lashuay
Esempio di uno spazio per vestirsi per donna tradizionale di medie dimensioni con ante lisce, ante bianche e moquette
Esempio di uno spazio per vestirsi per donna tradizionale di medie dimensioni con ante lisce, ante bianche e moquette
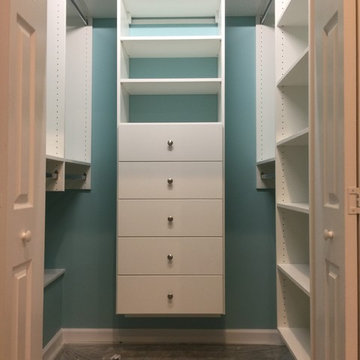
This is a walk in closet containing drawers, adjustable shelving and hanging storage. There is no wasted space in this closet!
Foto di una cabina armadio unisex classica di medie dimensioni con nessun'anta, ante bianche e moquette
Foto di una cabina armadio unisex classica di medie dimensioni con nessun'anta, ante bianche e moquette

David Khazam Photography
Foto di un grande spazio per vestirsi per donna chic con ante bianche, parquet scuro, pavimento marrone e ante di vetro
Foto di un grande spazio per vestirsi per donna chic con ante bianche, parquet scuro, pavimento marrone e ante di vetro
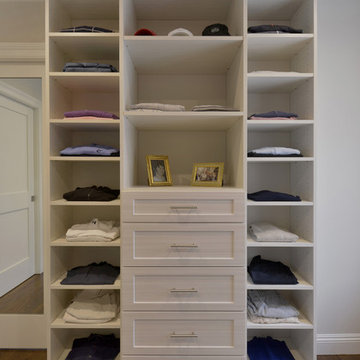
Idee per una grande cabina armadio unisex contemporanea con ante in stile shaker, ante bianche e parquet scuro
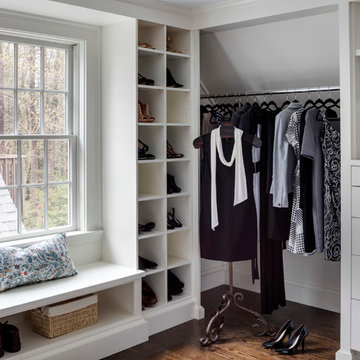
Esempio di uno spazio per vestirsi per donna classico con nessun'anta, ante bianche e pavimento in legno massello medio
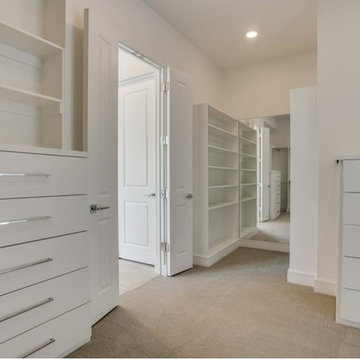
Located steps from the Katy Trail, 3509 Edgewater Street is a 3-story modern townhouse built by Robert Elliott Custom Homes. High-end finishes characterize this 3-bedroom, 3-bath residence complete with a 2-car garage. The first floor includes an office with backyard access, as well as a guest space and abundant storage. On the second floor, an expansive kitchen – featuring marble countertops and a waterfall island – flows into an open-concept living room with a bar area for seamless entertaining. A gas fireplace centers the living room, which opens up to a balcony with glass railing. The second floor also features an additional bedroom that shines with natural light from the oversized windows found throughout the home. The master suite, located on the third floor, offers ample privacy and generous space for relaxing. an on-suite laundry room, complete with a sink , connects with the spacious master bathroom and closet. In the master suite sitting area, a spiral staircase provides rooftop access where one can enjoy stunning views of Downtown Dallas – illustrating Edgewater is urban living at its finest.
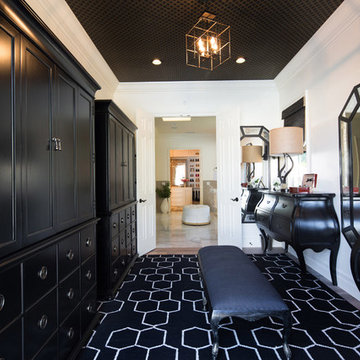
Lori Dennis Interior Design
SoCal Contractor Construction
Erika Bierman Photography
Ispirazione per uno spazio per vestirsi tradizionale con ante nere, ante con riquadro incassato e pavimento nero
Ispirazione per uno spazio per vestirsi tradizionale con ante nere, ante con riquadro incassato e pavimento nero
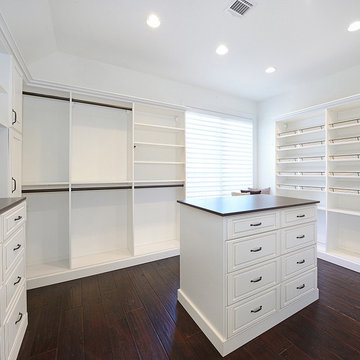
This residence, located in Livingston, New Jersey, has many wonderful features. A very large home with over 6,500 square feet of living space, it has a very open plan but the homeowner is still able to find rooms set off from the openess for privacy. This home has an open floor plan in an L shaped configuration to allow a playroom off the kitchen (for easy monitoring of the kids while prepping for dinner) as well as completely open to a breakfast area and family room for great entertaining opportunities. The dining room, living room and study are smaller and more intimate spaces. The first floor also features a full bath, powder room, large mudroom, three car garage and a two story foyer. The second floor has four bedrooms each having direct acces to a bathroom along with an oversized master bedroom suite that is about 1,500 square feet (you can imagine the size of the closets!). This house continues to provide living space in the basement with a home theater and bar along with an exercise area, craft room, office and recreational space.
The exterior features a blend of materials including stone, hardiboard siding, copper roofed bay windows and a covered front porch.
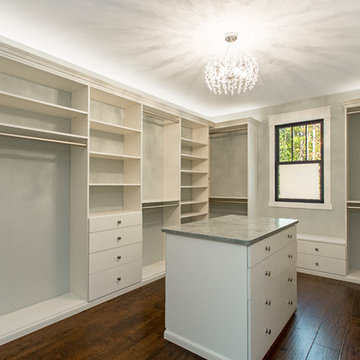
Bryan Chavez
Esempio di una cabina armadio unisex classica di medie dimensioni con ante lisce, ante bianche, parquet scuro e pavimento marrone
Esempio di una cabina armadio unisex classica di medie dimensioni con ante lisce, ante bianche, parquet scuro e pavimento marrone
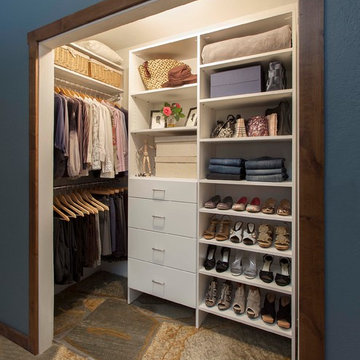
Immagine di un armadio o armadio a muro per donna tradizionale di medie dimensioni con ante lisce, ante bianche e pavimento in ardesia
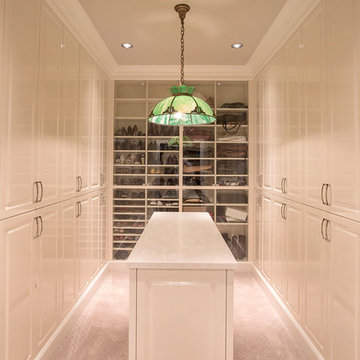
Kurt Johnson Photography
Immagine di una grande cabina armadio unisex classica con ante con bugna sagomata, ante bianche, moquette e pavimento beige
Immagine di una grande cabina armadio unisex classica con ante con bugna sagomata, ante bianche, moquette e pavimento beige
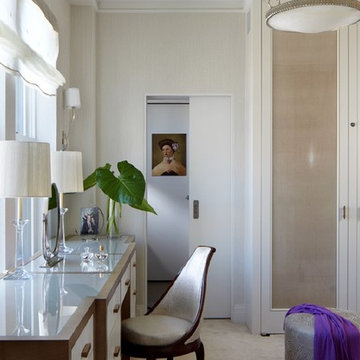
Powder room desk with sycamore millwork and fabric
Esempio di grandi armadi e cabine armadio minimalisti con ante lisce e ante bianche
Esempio di grandi armadi e cabine armadio minimalisti con ante lisce e ante bianche
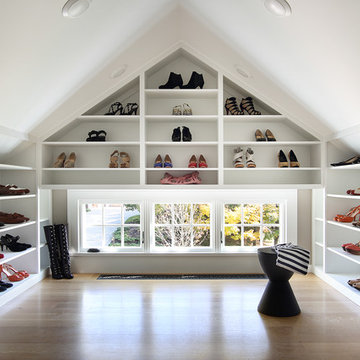
Image by Peter Rymwid Architectural Photography © 2014
Idee per uno spazio per vestirsi tradizionale con nessun'anta, ante bianche, parquet chiaro e pavimento beige
Idee per uno spazio per vestirsi tradizionale con nessun'anta, ante bianche, parquet chiaro e pavimento beige
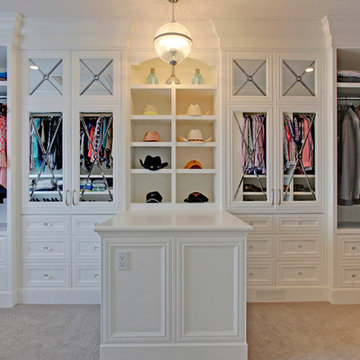
Jamie Bezemer @ ZOON Photos
Foto di un grande spazio per vestirsi unisex classico con ante con riquadro incassato, ante bianche e moquette
Foto di un grande spazio per vestirsi unisex classico con ante con riquadro incassato, ante bianche e moquette
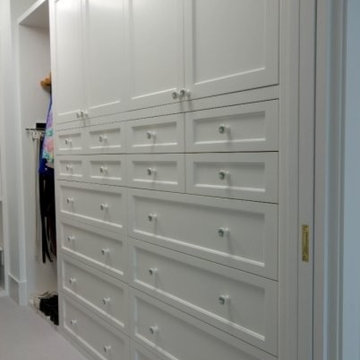
Jennifer Mortensen
Idee per una cabina armadio per donna classica di medie dimensioni con ante con bugna sagomata, ante bianche e moquette
Idee per una cabina armadio per donna classica di medie dimensioni con ante con bugna sagomata, ante bianche e moquette
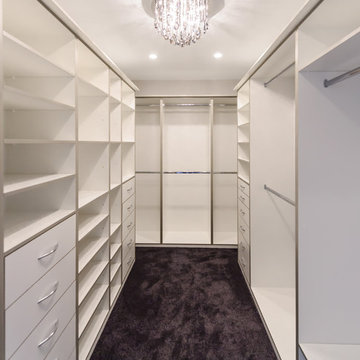
The walk-in wardrobe provides extensive storage all custom designed to suit hanging and folded items in perfect sizes to accommodate things comfortably. Drawers for underwear, socks, ties, belts and jewellery. Easily accessible corners. {v} style photography
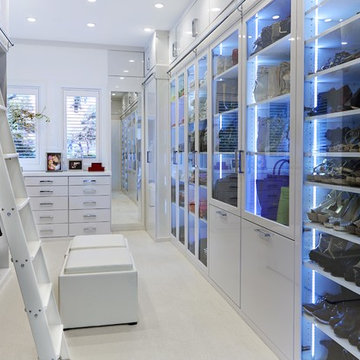
Idee per uno spazio per vestirsi per donna design con ante di vetro e ante bianche
Armadi e Cabine Armadio con ante nere e ante bianche
13
