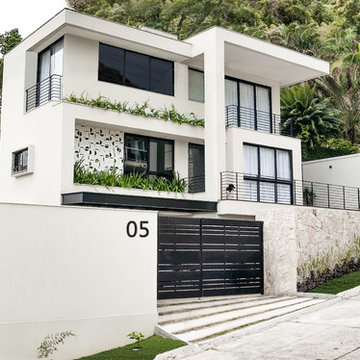Ville
Filtra anche per:
Budget
Ordina per:Popolari oggi
41 - 57 di 57 foto
1 di 3
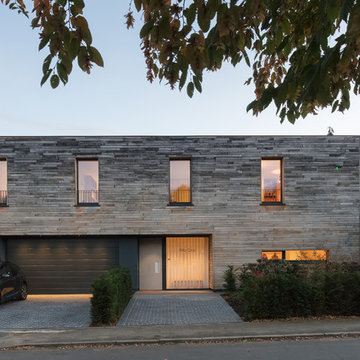
Quinlin Lake
Ispirazione per la villa grigia contemporanea a due piani di medie dimensioni con rivestimento in legno e tetto piano
Ispirazione per la villa grigia contemporanea a due piani di medie dimensioni con rivestimento in legno e tetto piano
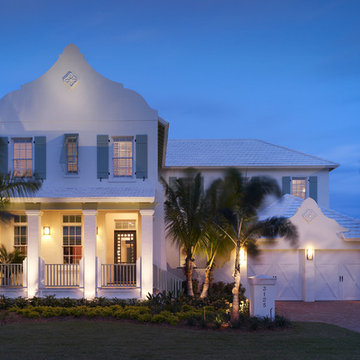
Tampa Custom Home Builders, Alvarez Homes designed this fabulous staircase with unique wood paneling on the walls in The Amber home. Alvarez Homes has been designing and building one of a kind original homes in the Tampa area since 1983. Call (813) 969-3033 to have your custom, luxury home designed and build by the most reputable builders.
Photography by Jorge Alvarez.
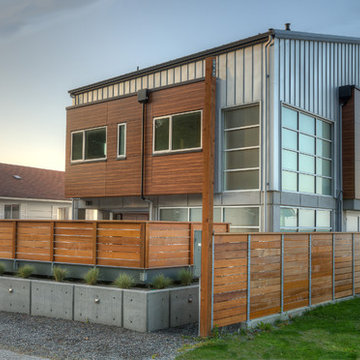
View from road. Photography by Lucas Henning.
Esempio della facciata di una casa piccola grigia contemporanea a due piani con rivestimento in metallo e copertura in metallo o lamiera
Esempio della facciata di una casa piccola grigia contemporanea a due piani con rivestimento in metallo e copertura in metallo o lamiera
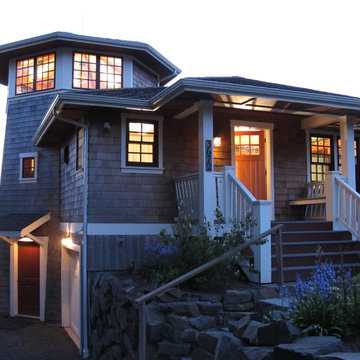
The welcoming front porch has benches built into the guardrails for enjoying a cup of coffee in the morning sun.
Photo copyright Howard Miller
Esempio della villa grigia classica a tre piani di medie dimensioni con rivestimento in legno, tetto a padiglione e copertura a scandole
Esempio della villa grigia classica a tre piani di medie dimensioni con rivestimento in legno, tetto a padiglione e copertura a scandole
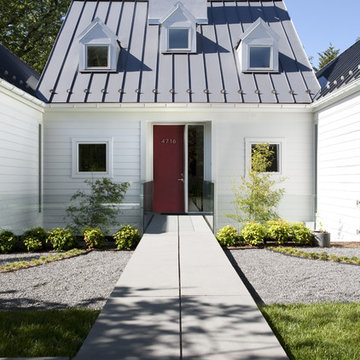
Featured in Home & Design Magazine, this Chevy Chase home was inspired by Hugh Newell Jacobsen and built/designed by Anthony Wilder's team of architects and designers.
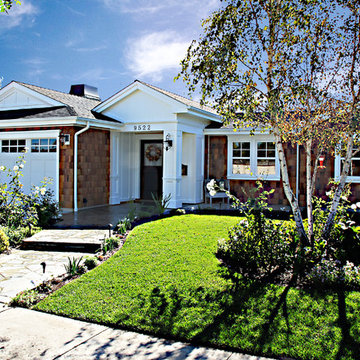
·Custom built 2 ¼” x 42” paint grade Dutch door with a one light.
·Cedar wood shake
·Boxed eaves with 1” x 6” Windsor One
·Batten board detail in entry way and entry A frame
·Flagstone walkway
Photo by: Steve Deneberg
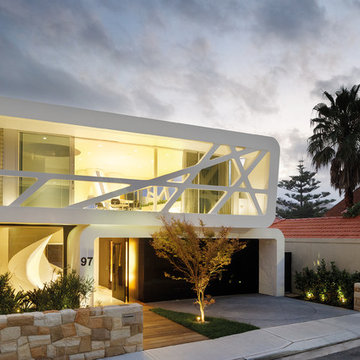
John Gollings
Foto della villa grande bianca moderna a un piano con rivestimento in cemento e tetto piano
Foto della villa grande bianca moderna a un piano con rivestimento in cemento e tetto piano
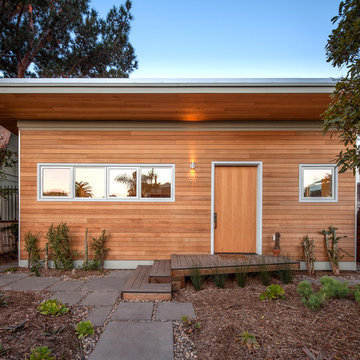
Alpinfoto
Ispirazione per la facciata di una casa marrone stile marinaro a due piani di medie dimensioni con rivestimento in legno
Ispirazione per la facciata di una casa marrone stile marinaro a due piani di medie dimensioni con rivestimento in legno
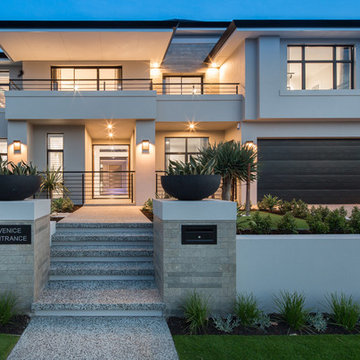
This resort inspired latest flagship Beaumonde Homes display home is impeccably constructed with a quintessential modern design will blow you away. Quality craftsmanship and an immaculate open floor plan will satisfy any busy family’s needs.
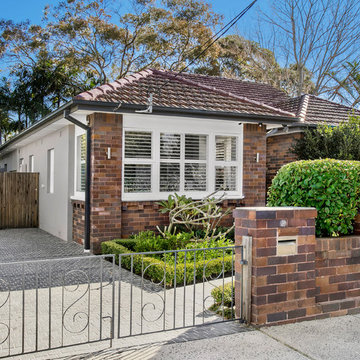
Idee per la villa piccola marrone classica a un piano con rivestimento in mattoni, copertura in tegole e tetto a padiglione
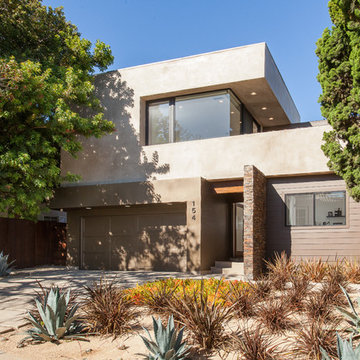
Front facade from street. Planting design by contractor.
Photo by Clark Dugger
Foto della villa grande beige contemporanea a due piani con rivestimenti misti, tetto piano e copertura a scandole
Foto della villa grande beige contemporanea a due piani con rivestimenti misti, tetto piano e copertura a scandole
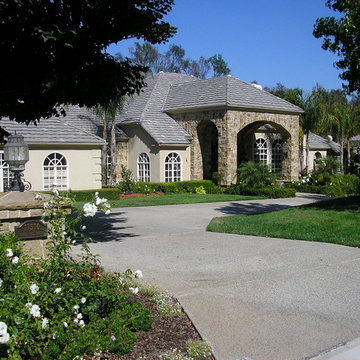
Ispirazione per la villa grande beige classica a due piani con rivestimento in pietra, tetto a padiglione e copertura a scandole
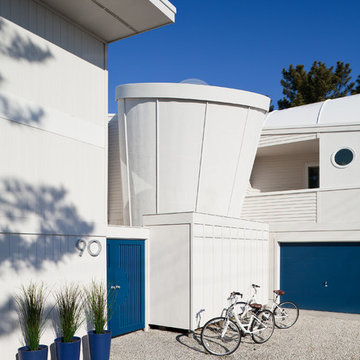
bold architecture mixed with sea colors through out.
Immagine della villa grande bianca stile marinaro a tre piani con rivestimento in legno, tetto piano e copertura a scandole
Immagine della villa grande bianca stile marinaro a tre piani con rivestimento in legno, tetto piano e copertura a scandole
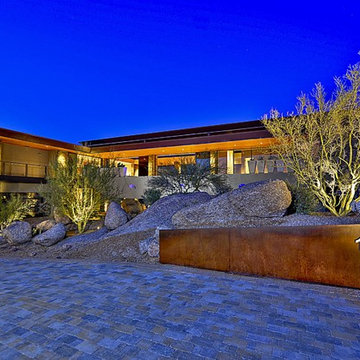
Custom Contemporary Home constructed of steel and concrete laid out on a grid of 23'-0" including a pool supported by 3 columns on the grid.
Ispirazione per la villa ampia beige contemporanea a due piani con rivestimento in stucco e tetto piano
Ispirazione per la villa ampia beige contemporanea a due piani con rivestimento in stucco e tetto piano
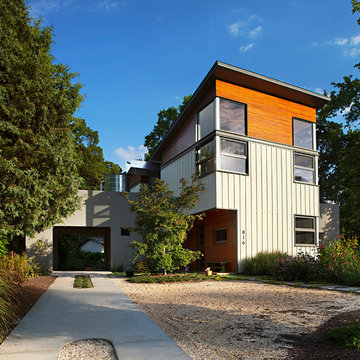
Photographer: Mark Herboth
Immagine della villa grande grigia contemporanea a due piani con rivestimenti misti
Immagine della villa grande grigia contemporanea a due piani con rivestimenti misti
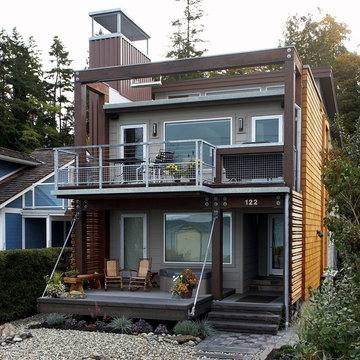
Entry side. Photography by Ian Gleadle.
Ispirazione per la facciata di una casa multicolore contemporanea a due piani di medie dimensioni con rivestimenti misti e copertura in metallo o lamiera
Ispirazione per la facciata di una casa multicolore contemporanea a due piani di medie dimensioni con rivestimenti misti e copertura in metallo o lamiera
Ville
3
