Verande con pavimento in travertino e pavimento in gres porcellanato - Foto e idee per arredare
Filtra anche per:
Budget
Ordina per:Popolari oggi
21 - 40 di 1.702 foto
1 di 3
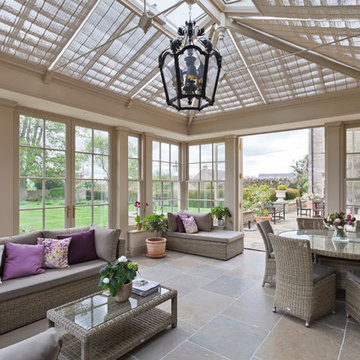
Many classical buildings incorporate vertical balanced sliding sash windows, the recognisable advantage being that windows can slide both upwards and downwards. The popularity of the sash window has continued through many periods of architecture.
For certain properties with existing glazed sash windows, it is a valid consideration to design a glazed structure with a complementary style of window.
Although sash windows are more complex and expensive to produce, they provide an effective and traditional alternative to top and side-hung windows.
The orangery shows six over six and two over two sash windows mirroring those on the house.
Vale Paint Colour- Olivine
Size- 6.5M X 5.2M
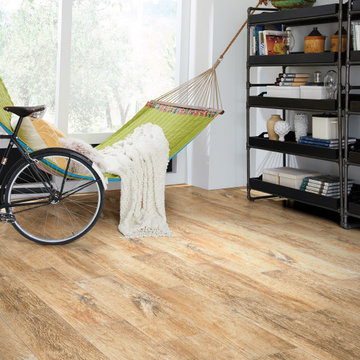
Channel Plank Tile by Shaw BelTerra
Color: Brandy
Shape Rectangle
Ispirazione per una veranda industriale di medie dimensioni con pavimento in gres porcellanato e pavimento beige
Ispirazione per una veranda industriale di medie dimensioni con pavimento in gres porcellanato e pavimento beige
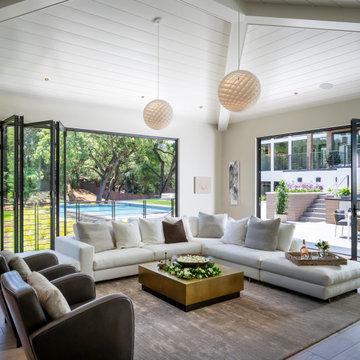
Foto di un'ampia veranda design con pavimento in gres porcellanato, pavimento beige e soffitto classico
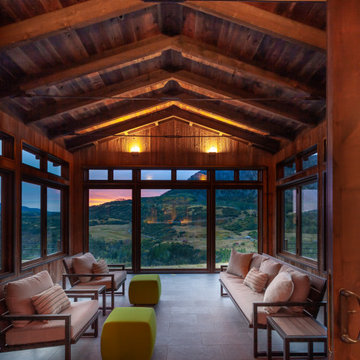
Ispirazione per una grande veranda stile rurale con pavimento grigio, pavimento in gres porcellanato, nessun camino e soffitto classico

Immagine di una grande veranda country con pavimento in gres porcellanato, cornice del camino in metallo, soffitto classico, pavimento grigio e stufa a legna
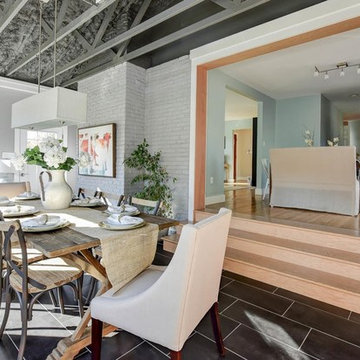
Immagine di una grande veranda minimal con pavimento in gres porcellanato, nessun camino, soffitto classico e pavimento grigio

Chicago home remodel design includes a bright four seasons room with fireplace, skylights, large windows and bifold glass doors that open to patio.
Travertine floor throughout patio, sunroom and pool room has radiant heat connecting all three spaces.
Need help with your home transformation? Call Benvenuti and Stein design build for full service solutions. 847.866.6868.
Norman Sizemore-photographer
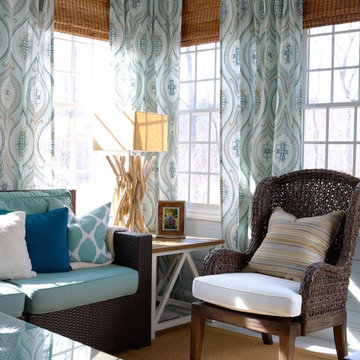
Esempio di una piccola veranda classica con pavimento in gres porcellanato e soffitto classico
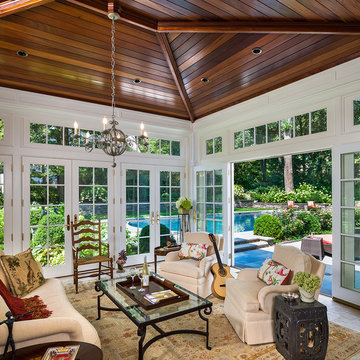
Tom Crane
Ispirazione per una grande veranda classica con soffitto classico, pavimento in travertino, nessun camino e pavimento beige
Ispirazione per una grande veranda classica con soffitto classico, pavimento in travertino, nessun camino e pavimento beige
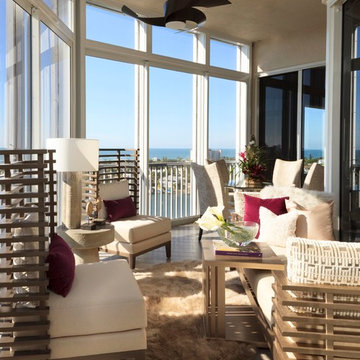
Lori Hamilton
Ispirazione per una veranda minimal di medie dimensioni con pavimento in gres porcellanato, nessun camino, soffitto classico e pavimento beige
Ispirazione per una veranda minimal di medie dimensioni con pavimento in gres porcellanato, nessun camino, soffitto classico e pavimento beige
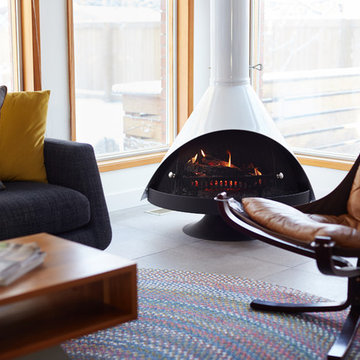
info@ryanpatrickkelly.com
Three walls of windows and two skylights flood this family room with natural light. Has become the favourite room in the house with the heated porcelain floors and malm fireplace
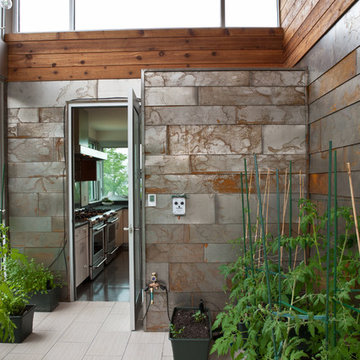
Ispirazione per una veranda minimalista di medie dimensioni con pavimento in gres porcellanato, nessun camino e soffitto classico
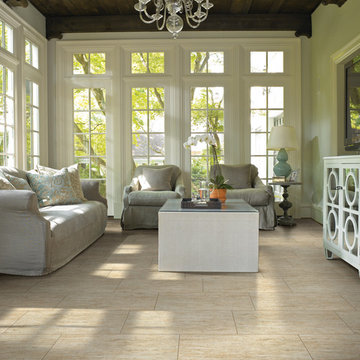
Esempio di una veranda chic di medie dimensioni con pavimento in gres porcellanato, nessun camino, soffitto classico e pavimento beige
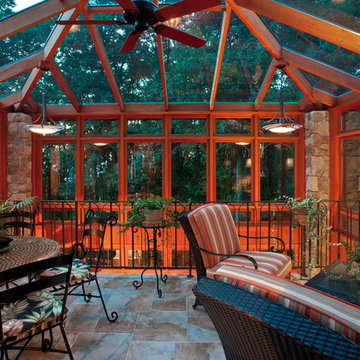
Idee per una veranda classica di medie dimensioni con pavimento in gres porcellanato, nessun camino, soffitto in vetro e pavimento grigio
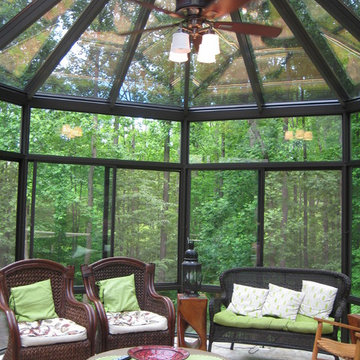
Total Remodeling Systems recently completed this custom conservatory in Springfield Virginia. This room includes a unique glass hall to a tree house conservatory. Sitting in this room feels like you are in a treehouse watching the birds and nature.

Ispirazione per un'ampia veranda stile marino con pavimento in gres porcellanato, camino lineare Ribbon, cornice del camino in legno, lucernario e pavimento beige
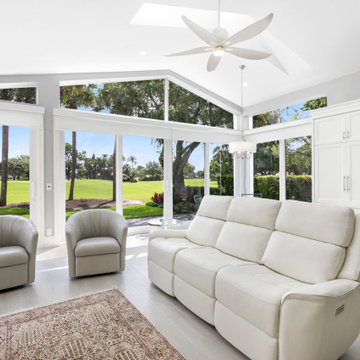
Customized to perfection, a remarkable work of art at the Eastpoint Country Club combines superior craftsmanship that reflects the impeccable taste and sophisticated details. An impressive entrance to the open concept living room, dining room, sunroom, and a chef’s dream kitchen boasts top-of-the-line appliances and finishes. The breathtaking LED backlit quartz island and bar are the perfect accents that steal the show.

Modern rustic timber framed sunroom with tons of doors and windows that open to a view of the secluded property. Beautiful vaulted ceiling with exposed wood beams and paneled ceiling. Heated floors. Two sided stone/woodburning fireplace with a two story chimney and raised hearth. Exposed timbers create a rustic feel.
General Contracting by Martin Bros. Contracting, Inc.; James S. Bates, Architect; Interior Design by InDesign; Photography by Marie Martin Kinney.

Immagine di una grande veranda chic con pavimento in travertino, camino classico, cornice del camino in pietra, soffitto classico e pavimento beige
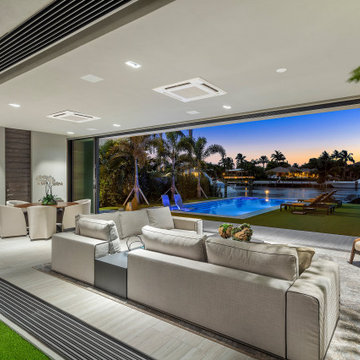
Custom Italian Furniture from the showroom of Interiors by Steven G, wood ceilings, wood feature wall, Italian porcelain tile, custom lighting, unobstructed views, doors/windows fully open to connect the kitchen/dining/living room
Verande con pavimento in travertino e pavimento in gres porcellanato - Foto e idee per arredare
2