Verande con pavimento blu e pavimento marrone - Foto e idee per arredare
Filtra anche per:
Budget
Ordina per:Popolari oggi
21 - 40 di 3.892 foto
1 di 3

This one-room sunroom addition is connected to both an existing wood deck, as well as the dining room inside. As part of the project, the homeowners replaced the deck flooring material with composite decking, which gave us the opportunity to run that material into the addition as well, giving the room a seamless indoor / outdoor transition. We also designed the space to be surrounded with windows on three sides, as well as glass doors and skylights, flooding the interior with natural light and giving the homeowners the visual connection to the outside which they so desired. The addition, 12'-0" wide x 21'-6" long, has enabled the family to enjoy the outdoors both in the early spring, as well as into the fall, and has become a wonderful gathering space for the family and their guests.
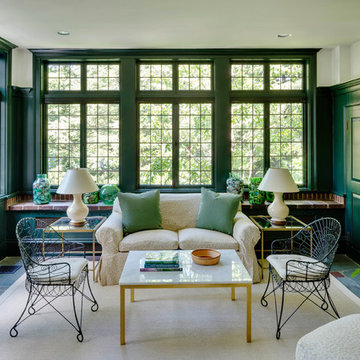
Greg Premru
Foto di una veranda classica di medie dimensioni con pavimento in ardesia, nessun camino, soffitto classico e pavimento blu
Foto di una veranda classica di medie dimensioni con pavimento in ardesia, nessun camino, soffitto classico e pavimento blu
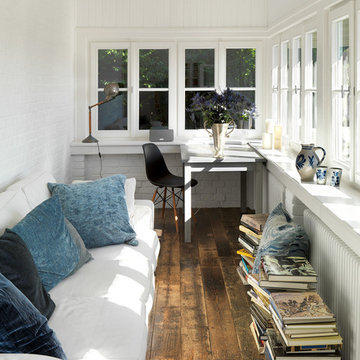
Jens Bösenberg
Idee per una piccola veranda country con parquet scuro, nessun camino, soffitto classico e pavimento marrone
Idee per una piccola veranda country con parquet scuro, nessun camino, soffitto classico e pavimento marrone

Phillip Mueller Photography, Architect: Sharratt Design Company, Interior Design: Martha O'Hara Interiors
Immagine di una grande veranda chic con pavimento in legno massello medio, cornice del camino in pietra, lucernario, camino classico e pavimento marrone
Immagine di una grande veranda chic con pavimento in legno massello medio, cornice del camino in pietra, lucernario, camino classico e pavimento marrone
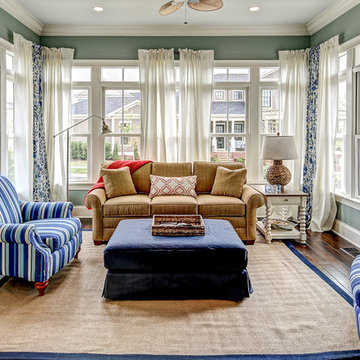
Photo by Tim Furlong Jr.
Foto di una veranda costiera con parquet scuro, soffitto classico e pavimento marrone
Foto di una veranda costiera con parquet scuro, soffitto classico e pavimento marrone

David Deitrich
Idee per una veranda stile rurale con parquet scuro, cornice del camino in pietra, soffitto classico e pavimento marrone
Idee per una veranda stile rurale con parquet scuro, cornice del camino in pietra, soffitto classico e pavimento marrone
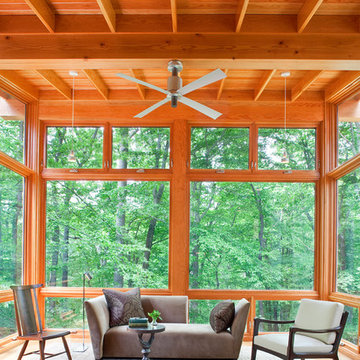
Photography by James Sphan
Esempio di una veranda stile rurale con soffitto classico e pavimento marrone
Esempio di una veranda stile rurale con soffitto classico e pavimento marrone

This new home was designed to nestle quietly into the rich landscape of rolling pastures and striking mountain views. A wrap around front porch forms a facade that welcomes visitors and hearkens to a time when front porch living was all the entertainment a family needed. White lap siding coupled with a galvanized metal roof and contrasting pops of warmth from the stained door and earthen brick, give this home a timeless feel and classic farmhouse style. The story and a half home has 3 bedrooms and two and half baths. The master suite is located on the main level with two bedrooms and a loft office on the upper level. A beautiful open concept with traditional scale and detailing gives the home historic character and charm. Transom lites, perfectly sized windows, a central foyer with open stair and wide plank heart pine flooring all help to add to the nostalgic feel of this young home. White walls, shiplap details, quartz counters, shaker cabinets, simple trim designs, an abundance of natural light and carefully designed artificial lighting make modest spaces feel large and lend to the homeowner's delight in their new custom home.
Kimberly Kerl

This porch features stunning views of the lake and running trails. The furniture in the space is a mix of old and new, and designer furniture and custom made furniture. We used navy blue flooring material on the ceiling to add interest, color and texture. A new Waverton Cambria top sits on an antique Weiman lacquer table base. Mark Ehlen Photography.
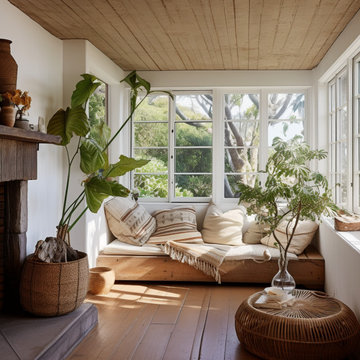
Embrace the Sunshine Inside and Out: Sunrooms Designed for South Florida Living
Imagine stepping into a vibrant oasis where sunlight dances through glass walls, palms sway in the breeze, and every moment feels like a postcard from paradise. We don't just build sunrooms; we create sanctuaries that seamlessly blend indoor and outdoor, capturing the essence of South Florida living.

TEAM
Architect: LDa Architecture & Interiors
Builder: 41 Degrees North Construction, Inc.
Landscape Architect: Wild Violets (Landscape and Garden Design on Martha's Vineyard)
Photographer: Sean Litchfield Photography
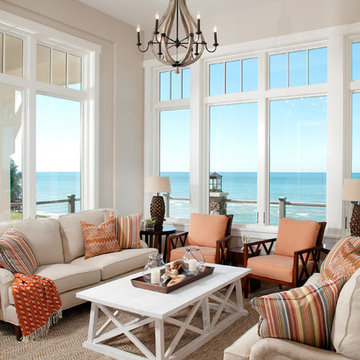
Photography Credit: Chuck Heiney
Immagine di una veranda stile marinaro con pavimento in legno massello medio e pavimento marrone
Immagine di una veranda stile marinaro con pavimento in legno massello medio e pavimento marrone

Esempio di una veranda minimal di medie dimensioni con pavimento in cemento, nessun camino, soffitto in vetro e pavimento marrone
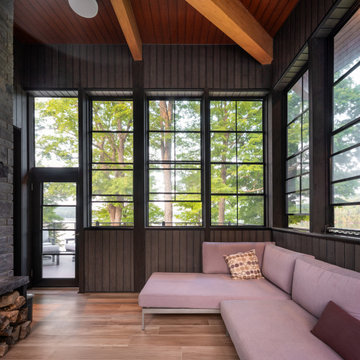
Idee per una grande veranda design con pavimento in legno massello medio, camino bifacciale, cornice del camino in pietra, soffitto classico e pavimento marrone
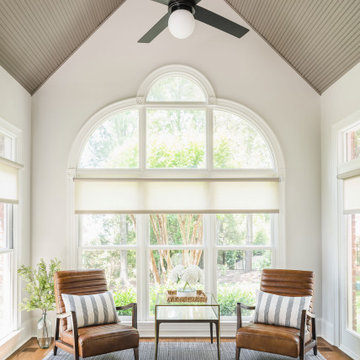
GC: Ekren Construction
Photography: Tiffany Ringwald
Ispirazione per una veranda classica di medie dimensioni con pavimento in legno massello medio, nessun camino e pavimento marrone
Ispirazione per una veranda classica di medie dimensioni con pavimento in legno massello medio, nessun camino e pavimento marrone
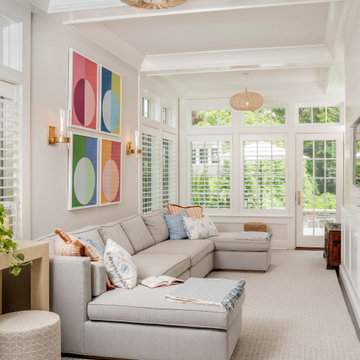
Idee per una veranda tradizionale con parquet scuro, soffitto classico e pavimento marrone

A large four seasons room with a custom-crafted, vaulted round ceiling finished with wood paneling
Photo by Ashley Avila Photography
Idee per una grande veranda chic con parquet scuro, camino classico, cornice del camino in pietra e pavimento marrone
Idee per una grande veranda chic con parquet scuro, camino classico, cornice del camino in pietra e pavimento marrone
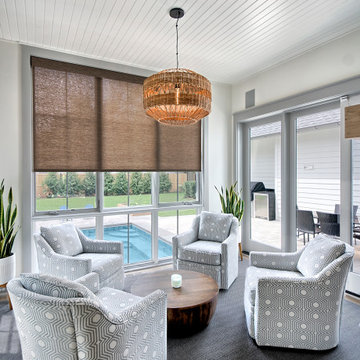
Sunroom with bead board ceiling and view to spa.
Foto di una piccola veranda chic con pavimento in legno massello medio, pavimento marrone e soffitto classico
Foto di una piccola veranda chic con pavimento in legno massello medio, pavimento marrone e soffitto classico
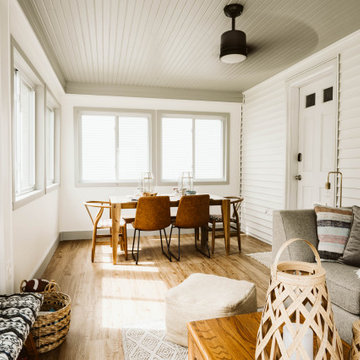
Foto di una piccola veranda american style con parquet chiaro, soffitto classico e pavimento marrone
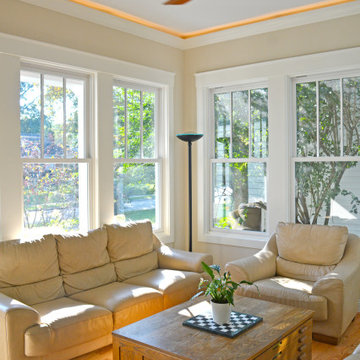
Ispirazione per una veranda chic con pavimento in legno massello medio e pavimento marrone
Verande con pavimento blu e pavimento marrone - Foto e idee per arredare
2