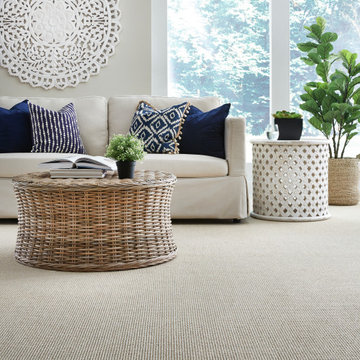Verande con pavimento beige e pavimento verde - Foto e idee per arredare
Filtra anche per:
Budget
Ordina per:Popolari oggi
201 - 220 di 2.147 foto
1 di 3
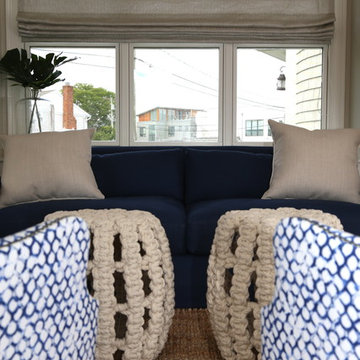
Immagine di una veranda stile marinaro di medie dimensioni con parquet chiaro, nessun camino, soffitto classico e pavimento beige
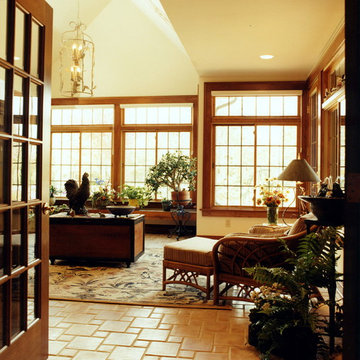
Traditional three season room off the kitchen
Esempio di una veranda tradizionale di medie dimensioni con pavimento con piastrelle in ceramica, lucernario e pavimento beige
Esempio di una veranda tradizionale di medie dimensioni con pavimento con piastrelle in ceramica, lucernario e pavimento beige

All season room with views of lake.
Anice Hoachlander, Hoachlander Davis Photography LLC
Immagine di una grande veranda stile marinaro con parquet chiaro, soffitto classico e pavimento beige
Immagine di una grande veranda stile marinaro con parquet chiaro, soffitto classico e pavimento beige

Sunromm
Photo Credit: Nat Rea
Immagine di una veranda tradizionale di medie dimensioni con parquet chiaro, nessun camino, soffitto classico e pavimento beige
Immagine di una veranda tradizionale di medie dimensioni con parquet chiaro, nessun camino, soffitto classico e pavimento beige

Immagine di una grande veranda chic con pavimento in travertino, camino classico, cornice del camino in pietra, soffitto classico e pavimento beige
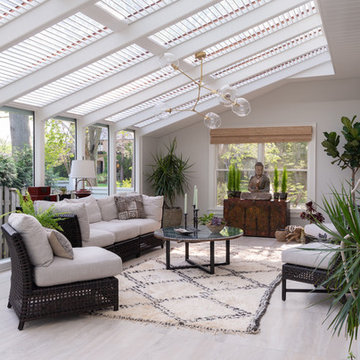
Finished renovation of Early American Farmhouse.
Photo by Karen Knecht Photography
Immagine di una veranda country di medie dimensioni con pavimento in gres porcellanato, pavimento beige e lucernario
Immagine di una veranda country di medie dimensioni con pavimento in gres porcellanato, pavimento beige e lucernario
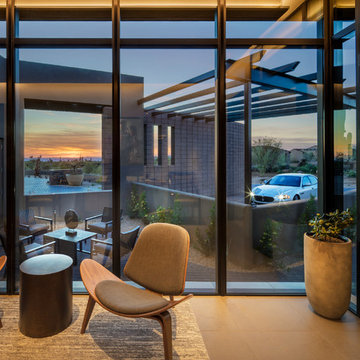
This glass enclosed room serves as the gathering spot for guests, whose 3 suites are nearby. Guest parking and a separate entrance allow them to come and go without using the main entrance. Desert views and contemporary architecture make the space vibrant and active.
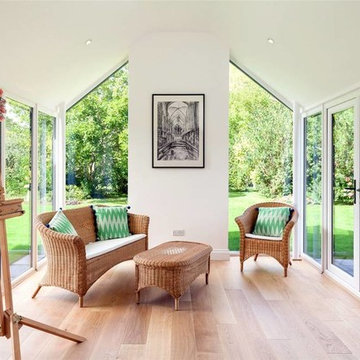
Ispirazione per una veranda minimal di medie dimensioni con pavimento beige e pavimento in legno massello medio
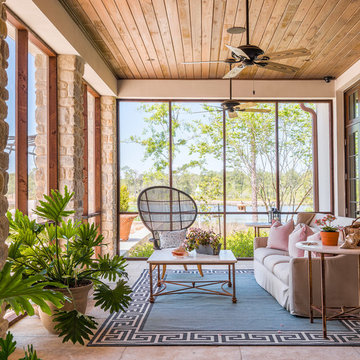
Ispirazione per una veranda stile marino con soffitto classico e pavimento beige
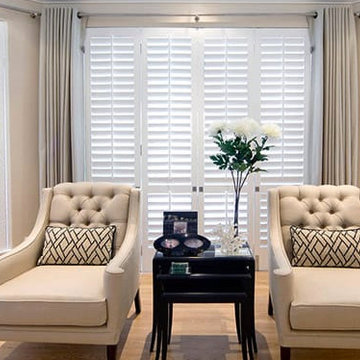
Idee per una veranda classica di medie dimensioni con parquet chiaro, nessun camino, soffitto classico e pavimento beige

A striking 36-ft by 18-ft. four-season pavilion profiled in the September 2015 issue of Fine Homebuilding magazine. To read the article, go to http://www.carolinatimberworks.com/wp-content/uploads/2015/07/Glass-in-the-Garden_September-2015-Fine-Homebuilding-Cover-and-article.pdf. Operable steel doors and windows. Douglas Fir and reclaimed Hemlock ceiling boards.
© Carolina Timberworks
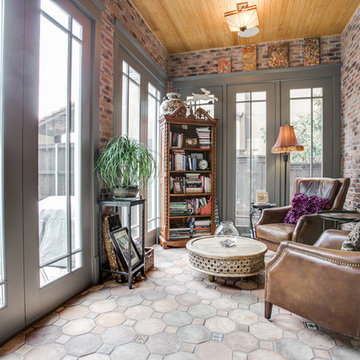
Shoot2Sel
Esempio di una veranda stile americano di medie dimensioni con nessun camino, soffitto classico, pavimento beige e pavimento in cemento
Esempio di una veranda stile americano di medie dimensioni con nessun camino, soffitto classico, pavimento beige e pavimento in cemento

The sunroom was one long room, and very difficult to have conversations in. We divided the room into two zones, one for converstaion and one for privacy, reading and just enjoying the atmosphere. We also added two tub chairs that swivel so to allow the family to engage in a conversation in either zone.
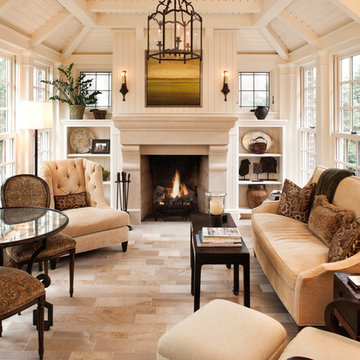
Sunroom after renovation including new vaulted ceiling & limestone fireplace flanked by leaded glass windows
Photos by Landmark Photography
Foto di una veranda chic con soffitto classico e pavimento beige
Foto di una veranda chic con soffitto classico e pavimento beige
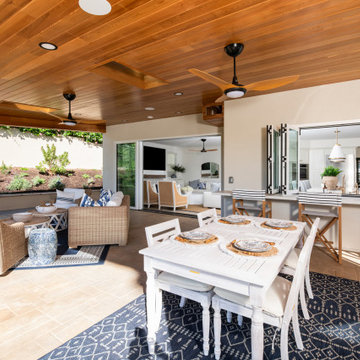
534 sq ft of new California Room living
Foto di una veranda tradizionale con pavimento in cemento, camino ad angolo, cornice del camino in mattoni, lucernario e pavimento beige
Foto di una veranda tradizionale con pavimento in cemento, camino ad angolo, cornice del camino in mattoni, lucernario e pavimento beige

Neighboring the kitchen, is the Sunroom. This quaint space fully embodies a cottage off the French Countryside. It was renovated from a study into a cozy sitting room.
Designed with large wall-length windows, a custom stone fireplace, and accents of purples, florals, and lush velvets. Exposed wooden beams and an antiqued chandelier perfectly blend the romantic yet rustic details found in French Country design.
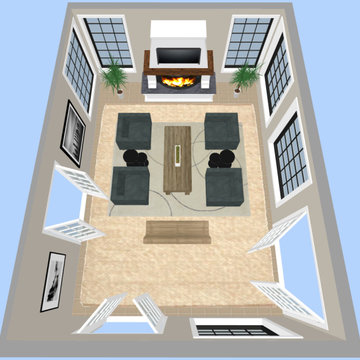
I designed this rustic four seasons room for clients Richard and Mary.
Ispirazione per una veranda rustica di medie dimensioni con pavimento in travertino, camino classico, cornice del camino in pietra, soffitto classico e pavimento beige
Ispirazione per una veranda rustica di medie dimensioni con pavimento in travertino, camino classico, cornice del camino in pietra, soffitto classico e pavimento beige
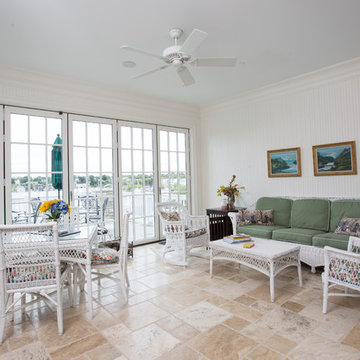
Camp Wobegon is a nostalgic waterfront retreat for a multi-generational family. The home's name pays homage to a radio show the homeowner listened to when he was a child in Minnesota. Throughout the home, there are nods to the sentimental past paired with modern features of today.
The five-story home sits on Round Lake in Charlevoix with a beautiful view of the yacht basin and historic downtown area. Each story of the home is devoted to a theme, such as family, grandkids, and wellness. The different stories boast standout features from an in-home fitness center complete with his and her locker rooms to a movie theater and a grandkids' getaway with murphy beds. The kids' library highlights an upper dome with a hand-painted welcome to the home's visitors.
Throughout Camp Wobegon, the custom finishes are apparent. The entire home features radius drywall, eliminating any harsh corners. Masons carefully crafted two fireplaces for an authentic touch. In the great room, there are hand constructed dark walnut beams that intrigue and awe anyone who enters the space. Birchwood artisans and select Allenboss carpenters built and assembled the grand beams in the home.
Perhaps the most unique room in the home is the exceptional dark walnut study. It exudes craftsmanship through the intricate woodwork. The floor, cabinetry, and ceiling were crafted with care by Birchwood carpenters. When you enter the study, you can smell the rich walnut. The room is a nod to the homeowner's father, who was a carpenter himself.
The custom details don't stop on the interior. As you walk through 26-foot NanoLock doors, you're greeted by an endless pool and a showstopping view of Round Lake. Moving to the front of the home, it's easy to admire the two copper domes that sit atop the roof. Yellow cedar siding and painted cedar railing complement the eye-catching domes.
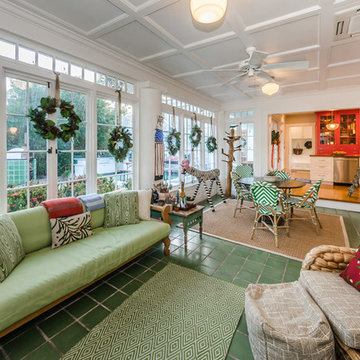
Foto di una veranda eclettica con pavimento con piastrelle in ceramica, soffitto classico e pavimento verde
Verande con pavimento beige e pavimento verde - Foto e idee per arredare
11
