Stanze dei Giochi con carta da parati - Foto e idee per arredare
Filtra anche per:
Budget
Ordina per:Popolari oggi
61 - 80 di 541 foto
1 di 3
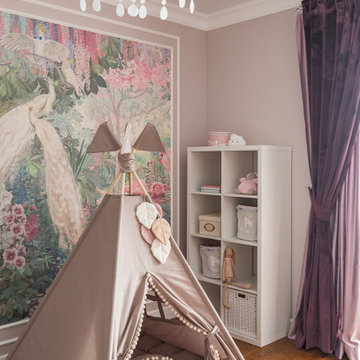
Esempio di una cameretta per bambini da 1 a 3 anni minimal di medie dimensioni con pareti rosa, pavimento in legno massello medio, pavimento marrone e carta da parati
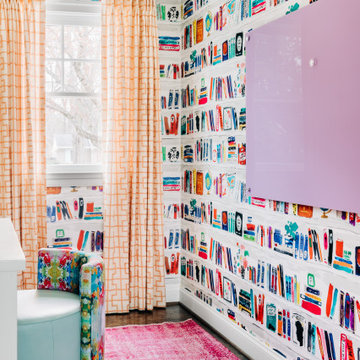
Idee per una cameretta per bambini chic di medie dimensioni con pareti bianche, parquet scuro, pavimento marrone e carta da parati
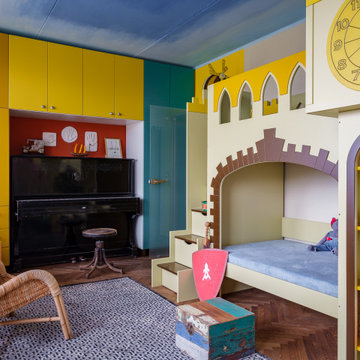
Вся мебель разработана индивидуально и сделана на заказ. Потолок нарисован вручную.
Immagine di una cameretta per bambini da 4 a 10 anni bohémian di medie dimensioni con pareti multicolore, parquet scuro, pavimento marrone e carta da parati
Immagine di una cameretta per bambini da 4 a 10 anni bohémian di medie dimensioni con pareti multicolore, parquet scuro, pavimento marrone e carta da parati
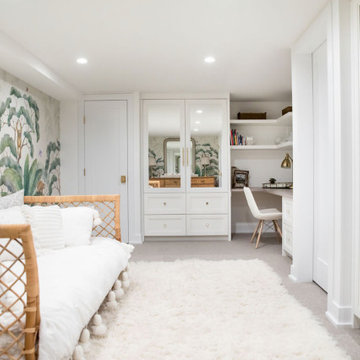
An Okanagan lakehouse custom home renovation by Natalie Fuglestveit Interior Design, Kelowna Interior Designer. Photography: Lindsay Nichols Photography.
Wallpaper: Lulu & Georgia Jungle Wallpaper
Wallcovering Installation: Drop Wallcoverings
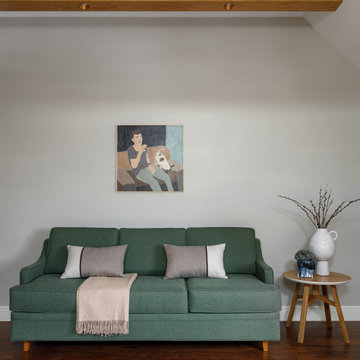
Immagine di una cameretta per bambini minimal di medie dimensioni con pareti bianche, parquet scuro, pavimento marrone, travi a vista e carta da parati
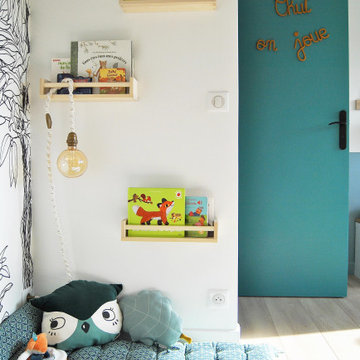
Rénovation complète de cette ancienne chambre en salle de jeux pour enfants :
- bureau évolutif grâce à un plan de travail et des meubles qui peuvent être sur-élevés en ajoutant des pieds
- ancien placard aménagé en petite cabane
- création d'un coin lecture à hauteur d'enfant
- rangements de jeux dans des placards intégrés

This 6,000sf luxurious custom new construction 5-bedroom, 4-bath home combines elements of open-concept design with traditional, formal spaces, as well. Tall windows, large openings to the back yard, and clear views from room to room are abundant throughout. The 2-story entry boasts a gently curving stair, and a full view through openings to the glass-clad family room. The back stair is continuous from the basement to the finished 3rd floor / attic recreation room.
The interior is finished with the finest materials and detailing, with crown molding, coffered, tray and barrel vault ceilings, chair rail, arched openings, rounded corners, built-in niches and coves, wide halls, and 12' first floor ceilings with 10' second floor ceilings.
It sits at the end of a cul-de-sac in a wooded neighborhood, surrounded by old growth trees. The homeowners, who hail from Texas, believe that bigger is better, and this house was built to match their dreams. The brick - with stone and cast concrete accent elements - runs the full 3-stories of the home, on all sides. A paver driveway and covered patio are included, along with paver retaining wall carved into the hill, creating a secluded back yard play space for their young children.
Project photography by Kmieick Imagery.
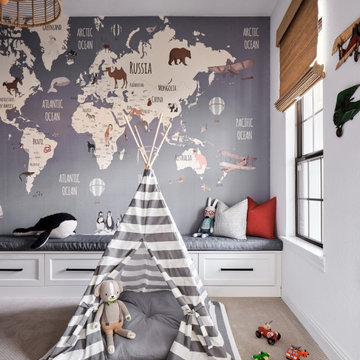
Our clients desired a fun and whimsical space for their boys playroom, but wanted it to be gender neutral for possible future children. We started with this fun map of the world wallpaper mural and designed a custom built in storage bench beneath it to easily tuck toys away. A custom bench seat cushion and bright throw pillows make it a cozy spot to curl up with a book. Custom bookshelves hold lots of favorite kids books, while a chalk board wall encourages fun and imagination. A play table and bright red chairs tie into the red bench pillows. Finally, a fun striped play tent completes the space and a woven chandelier adds the finishing touch.
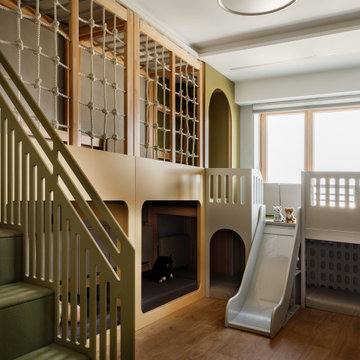
Спальню для двух малышей заказчики хотели видеть совмещенной с игровой, поэтому мы разместили двухъярусный игровой модуль со спальными местами снизу. Малыши любят вечером наблюдать из окна, как поезда возвращаются в депо, поэтому у окна мы сделали мягкую и безопасную площадку.
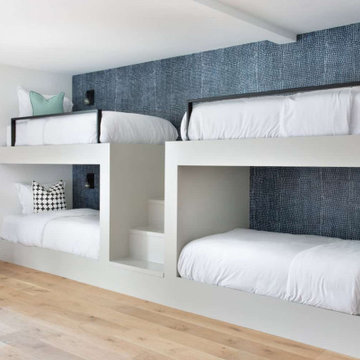
Designed while Senior Designer + Project Manager at BANDD DESIGN, Photography by Molly Culver
Take your sleepovers to the next level! Fun wallpaper accents this bunk room and creates a cozy spaces for both kids and adults.
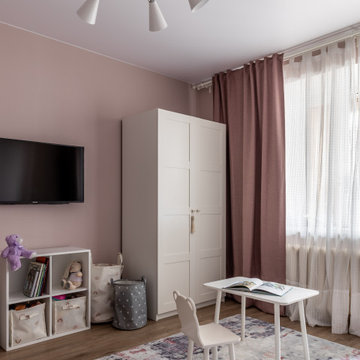
Комната для девочки 4 года. В детской небольшой шкаф, так как есть гардеробная.
Idee per una cameretta per bambini da 4 a 10 anni contemporanea di medie dimensioni con pareti rosa, pavimento in vinile, pavimento marrone e carta da parati
Idee per una cameretta per bambini da 4 a 10 anni contemporanea di medie dimensioni con pareti rosa, pavimento in vinile, pavimento marrone e carta da parati
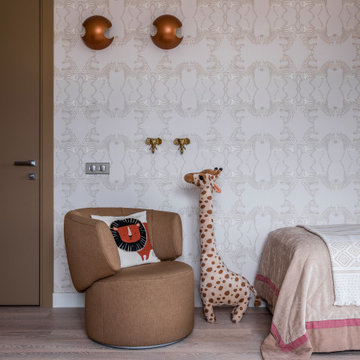
Просторная детская с двумя окнами и большой системой хранения. Стол - трансформер и авторская роспись для одной из стен. Анималистический принт на обоях в виде зебры.
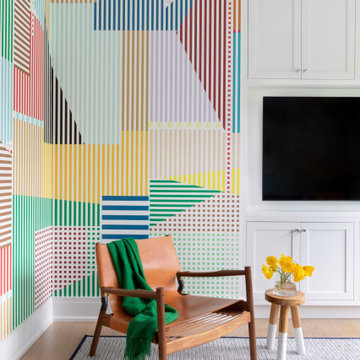
Advisement + Design - Construction advisement, custom millwork & custom furniture design, interior design & art curation by Chango & Co.
Esempio di una cameretta per bambini da 4 a 10 anni tradizionale di medie dimensioni con pareti multicolore, parquet chiaro, pavimento marrone, soffitto in perlinato e carta da parati
Esempio di una cameretta per bambini da 4 a 10 anni tradizionale di medie dimensioni con pareti multicolore, parquet chiaro, pavimento marrone, soffitto in perlinato e carta da parati
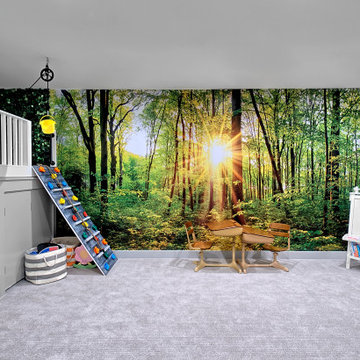
Lower level playroom with climbing wall
Idee per una grande cameretta per bambini da 4 a 10 anni tradizionale con pareti bianche, moquette, pavimento grigio e carta da parati
Idee per una grande cameretta per bambini da 4 a 10 anni tradizionale con pareti bianche, moquette, pavimento grigio e carta da parati
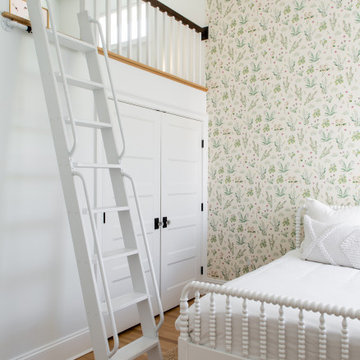
We took advantage of the tall ceilings by creating a lofted play area above the closet in the kids' bedroom as well as the primary bedroom walk in closet. The lofted space is accessed via ships ladder which can be removed / stored until the kids are old enough to use it unsupervised.
Floor to ceiling floral wallpaper act as a backdrop to the vintage painted Jenny Lind bed.
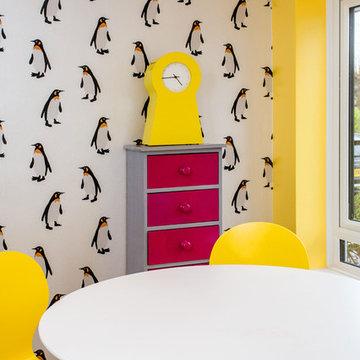
Foto di una grande cameretta per bambini da 4 a 10 anni boho chic con pareti bianche, pavimento in gres porcellanato, pavimento beige, soffitto in carta da parati e carta da parati
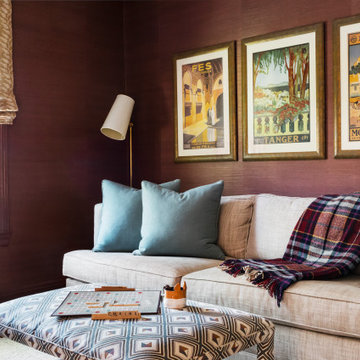
Esempio di una cameretta per bambini classica di medie dimensioni con pareti viola, pavimento in legno massello medio, pavimento marrone e carta da parati
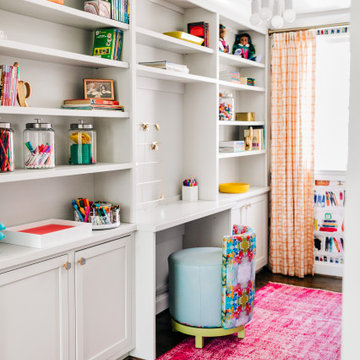
Idee per una cameretta per bambini tradizionale di medie dimensioni con pareti bianche, parquet scuro, pavimento marrone e carta da parati
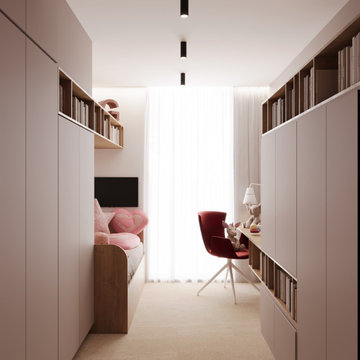
Il bellissimo appartamento a Bologna di questa giovanissima coppia con due figlie, Ginevra e Virginia, è stato realizzato su misura per fornire a V e M una casa funzionale al 100%, senza rinunciare alla bellezza e al fattore wow. La particolarità della casa è sicuramente l’illuminazione, ma anche la scelta dei materiali.
Eleganza e funzionalità sono sempre le parole chiave che muovono il nostro design e nell’appartamento VDD raggiungono l’apice.
Il tutto inizia con un soggiorno completo di tutti i comfort e di vari accessori; guardaroba, librerie, armadietti con scarpiere fino ad arrivare ad un’elegantissima cucina progettata appositamente per V!
Lavanderia a scomparsa con vista diretta sul balcone. Tutti i mobili sono stati scelti con cura e rispettando il budget. Numerosi dettagli rendono l’appartamento unico:
i controsoffitti, ad esempio, o la pavimentazione interrotta da una striscia nera continua, con l’intento di sottolineare l’ingresso ma anche i punti focali della casa. Un arredamento superbo e chic rende accogliente il soggiorno.
Alla camera da letto principale si accede dal disimpegno; varcando la porta si ripropone il linguaggio della sottolineatura del pavimento con i controsoffitti, in fondo al quale prende posto un piccolo angolo studio. Voltando lo sguardo si apre la zona notte, intima e calda, con un grande armadio con ante in vetro bronzato riflettente che riscaldano lo spazio. Il televisore è sostituito da un sistema di proiezione a scomparsa.
Una porta nascosta interrompe la continuità della parete. Lì dentro troviamo il bagno personale, ma sicuramente la stanza più seducente. Una grande doccia per due persone con tutti i comfort del mercato: bocchette a cascata, soffioni colorati, struttura wellness e tubo dell’acqua! Una mezza luna di specchio retroilluminato poggia su un lungo piano dove prendono posto i due lavabi. I vasi, invece, poggiano su una parete accessoria che non solo nasconde i sistemi di scarico, ma ha anche la funzione di contenitore. L’illuminazione del bagno è progettata per garantire il relax nei momenti più intimi della giornata.
Le camerette di Ginevra e Virginia sono totalmente personalizzate e progettate per sfruttare al meglio lo spazio. Particolare attenzione è stata dedicata alla scelta delle tonalità dei tessuti delle pareti e degli armadi. Il bagno cieco delle ragazze contiene una doccia grande ed elegante, progettata con un’ampia nicchia. All’interno del bagno sono stati aggiunti ulteriori vani accessori come mensole e ripiani utili per contenere prodotti e biancheria da bagno.
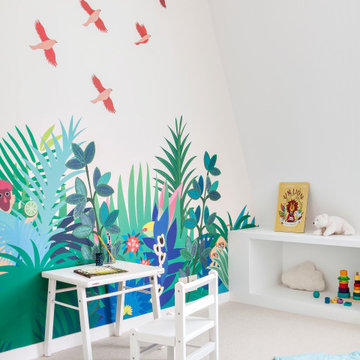
Chambre enfant
Papier peint "little Cabari"
Moquette blanche
Esempio di una cameretta per bambini da 4 a 10 anni design con pareti bianche, moquette, pavimento bianco e carta da parati
Esempio di una cameretta per bambini da 4 a 10 anni design con pareti bianche, moquette, pavimento bianco e carta da parati
Stanze dei Giochi con carta da parati - Foto e idee per arredare
4