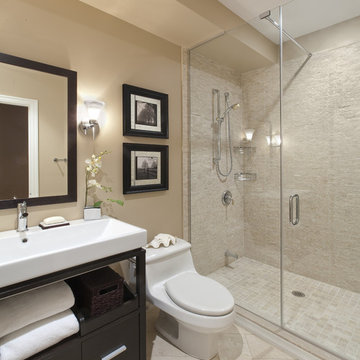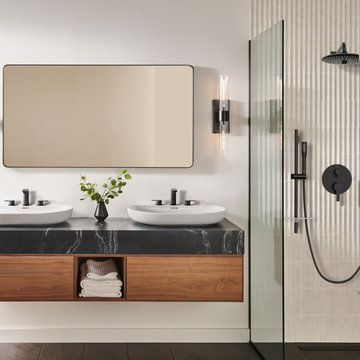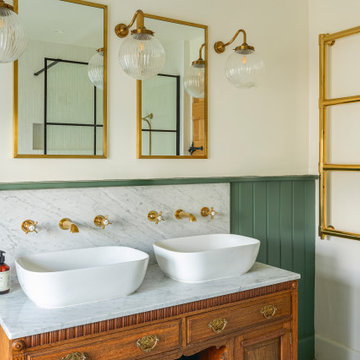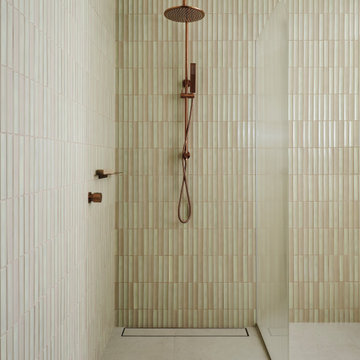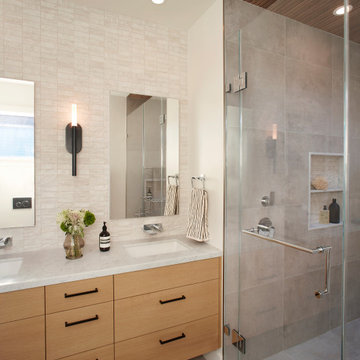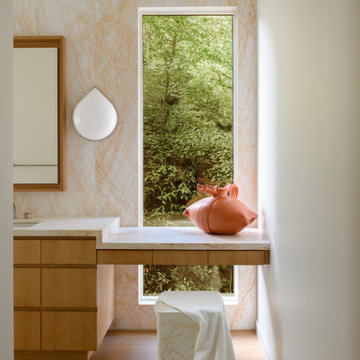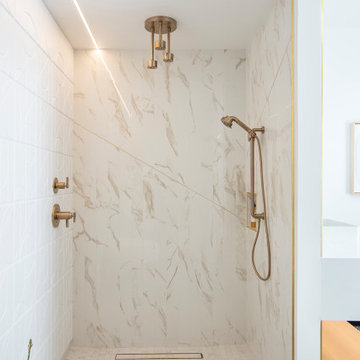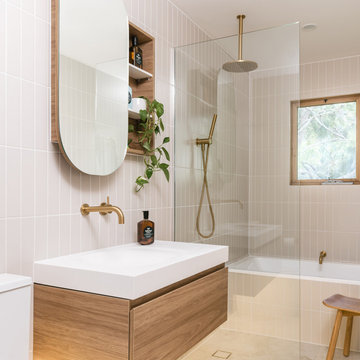Stanze da Bagno rosse, beige - Foto e idee per arredare
Filtra anche per:
Budget
Ordina per:Popolari oggi
181 - 200 di 342.611 foto
1 di 3
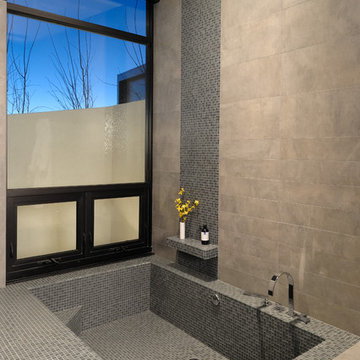
view of master bath
Immagine di una stanza da bagno contemporanea con piastrelle grigie e piastrelle a mosaico
Immagine di una stanza da bagno contemporanea con piastrelle grigie e piastrelle a mosaico
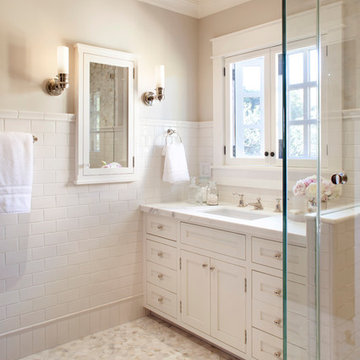
Paul Dyer Photography
Ispirazione per una stanza da bagno classica con lavabo sottopiano, ante bianche, piastrelle bianche, piastrelle diamantate, pavimento con piastrelle a mosaico e ante con riquadro incassato
Ispirazione per una stanza da bagno classica con lavabo sottopiano, ante bianche, piastrelle bianche, piastrelle diamantate, pavimento con piastrelle a mosaico e ante con riquadro incassato
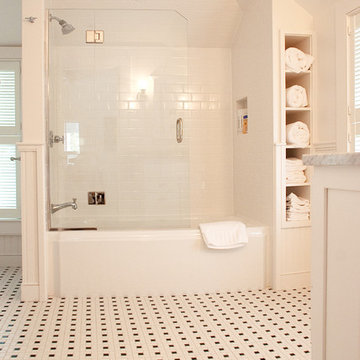
Mary Prince Photography © 2012 Houzz
Ispirazione per una stanza da bagno classica con vasca ad alcova, vasca/doccia, piastrelle bianche e piastrelle diamantate
Ispirazione per una stanza da bagno classica con vasca ad alcova, vasca/doccia, piastrelle bianche e piastrelle diamantate

Master bath extension, double sinks and custom white painted vanities, calacatta marble basketweave floor by Waterworks, polished nickel fittings, recessed panel woodworking, leaded glass window, white subway tile with glass mosaic accent, full glass shower walls. Please note that image tags do not necessarily identify the product used.
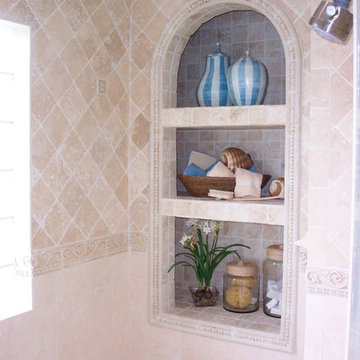
Esempio di una grande stanza da bagno padronale tradizionale con doccia alcova, piastrelle beige, piastrelle in pietra, pareti beige, pavimento beige e doccia aperta

A growing family and the need for more space brought the homeowners of this Arlington home to Feinmann Design|Build. As was common with Victorian homes, a shared bathroom was located centrally on the second floor. Professionals with a young and growing family, our clients had reached a point where they recognized the need for a Master Bathroom for themselves and a more practical family bath for the children. The design challenge for our team was how to find a way to create both a Master Bath and a Family Bath out of the existing Family Bath, Master Bath and adjacent closet. The solution had to consider how to shrink the Family Bath as small as possible, to allow for more room in the master bath, without compromising functionality. Furthermore, the team needed to create a space that had the sensibility and sophistication to match the contemporary Master Suite with the limited space remaining.
Working with the homes original floor plans from 1886, our skilled design team reconfigured the space to achieve the desired solution. The Master Bath design included cabinetry and arched doorways that create the sense of separate and distinct rooms for the toilet, shower and sink area, while maintaining openness to create the feeling of a larger space. The sink cabinetry was designed as a free-standing furniture piece which also enhances the sense of openness and larger scale.
In the new Family Bath, painted walls and woodwork keep the space bright while the Anne Sacks marble mosaic tile pattern referenced throughout creates a continuity of color, form, and scale. Design elements such as the vanity and the mirrors give a more contemporary twist to the period style of these elements of the otherwise small basic box-shaped room thus contributing to the visual interest of the space.
Photos by John Horner

His vanity done in Crystal custom cabinetry and mirror surround with Crema marfil marble countertop and sconces by Hudson Valley: 4021-OB Menlo Park in Bronze finish. Faucet is by Jado 842/803/105 Hatteras widespread lavatory faucet, lever handles, old bronze. Paint is Benjamin Moore 956 Palace White. Eric Rorer Photography
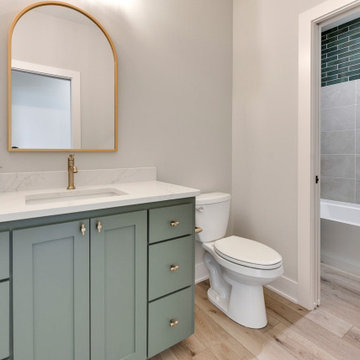
Esempio di una stanza da bagno per bambini tradizionale con ante in stile shaker, ante verdi, vasca ad alcova, vasca/doccia, WC a due pezzi, piastrelle beige, piastrelle diamantate, pareti grigie, pavimento in laminato, lavabo sottopiano, top in quarzo composito, doccia con tenda, top bianco, toilette, un lavabo e mobile bagno incassato
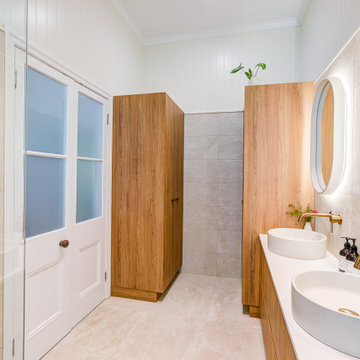
A serene ensuite with an inviting ambience to complement a cozy main bedroom
This stunning ensuite, nestled within a charming Clayfield Queenslander, runs the length of the main bedroom and, with strategic use of natural light and clever design, feels spacious despite its narrow layout. A sleek double vanity with exquisite timber cabinetry and large, oval, backlit mirrors stands as a focal point, beautifully complemented by brushed copper tapware and accessories, adding an inviting warmth to the room. A luxurious walk-in shower sits adjacent to the vanity with handy shower niche and matching copper fixtures. The thoughtfully designed layout also includes an airy wardrobe space and a discreet yet sophisticated toilet area.
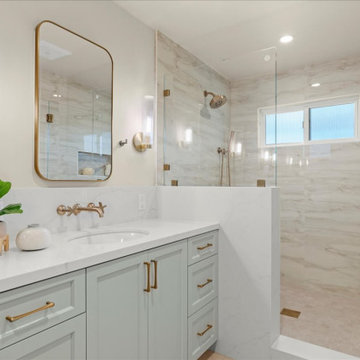
Masterpiece Retreat: The Master Bathroom
The master bathroom embodies the epitome of tranquility. Luxe gold fixtures complement the double vanity mirrors, trimmed in a warm Gilded" finish, their elongated rectangular shapes softened by rounded edges. The vanity, painted in a “Slate" hue, offers ample storage and features two undermount sinks atop a Polarstone Pure Opal countertop. Materika sand matte floor tiles provide a soothing foundation, while Dolomite shower walls and a Starphire glass half shower door create a seamless, light-filled space.
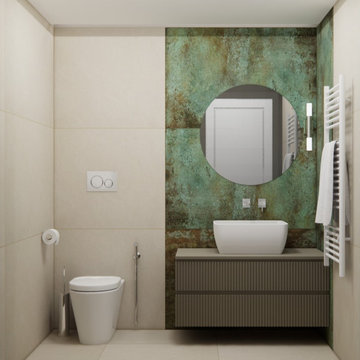
Immagine di una stanza da bagno minimal con ante marroni, piastrelle beige, un lavabo, mobile bagno sospeso, pareti multicolore e pavimento beige

Water room for two! With a double shower, double hinged glass door and free standing tub, this warm beige tiled water room is the hallmark of simple luxury. It also features a hidden niche, a hemlock ceiling and brushed nickle fixtures paired with a majestic view.
Stanze da Bagno rosse, beige - Foto e idee per arredare
10
