Stanze da Bagno per bambini con pareti bianche - Foto e idee per arredare
Filtra anche per:
Budget
Ordina per:Popolari oggi
201 - 220 di 15.952 foto
1 di 3
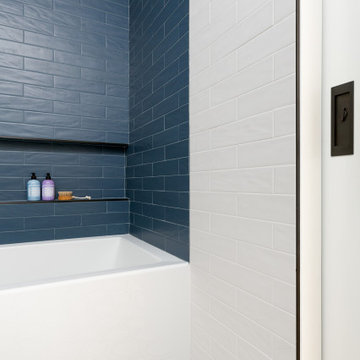
This is the kids bathroom and I wanted it to be playful. Adding geometry and pattern in the floor makes a bold fun statement. I used enhances subway tile with beautiful matte texture in two colors. I tiled the tub alcove dark blue with a full length niche for all the bath toys that accumulate. In the rest of the bathroom, I used white tiles. The custom Lacava vanity with a black open niche makes a strong statement here and jumps off against the white tiles.
This is a details shot to satissfy the design nerd in me. Take a look a the transitions of different matierals from teh floor tile to teh tub to the end of blue and start of white tile. The black schluter detail and the pocket door. Very well executed.

This 1910 West Highlands home was so compartmentalized that you couldn't help to notice you were constantly entering a new room every 8-10 feet. There was also a 500 SF addition put on the back of the home to accommodate a living room, 3/4 bath, laundry room and back foyer - 350 SF of that was for the living room. Needless to say, the house needed to be gutted and replanned.
Kitchen+Dining+Laundry-Like most of these early 1900's homes, the kitchen was not the heartbeat of the home like they are today. This kitchen was tucked away in the back and smaller than any other social rooms in the house. We knocked out the walls of the dining room to expand and created an open floor plan suitable for any type of gathering. As a nod to the history of the home, we used butcherblock for all the countertops and shelving which was accented by tones of brass, dusty blues and light-warm greys. This room had no storage before so creating ample storage and a variety of storage types was a critical ask for the client. One of my favorite details is the blue crown that draws from one end of the space to the other, accenting a ceiling that was otherwise forgotten.
Primary Bath-This did not exist prior to the remodel and the client wanted a more neutral space with strong visual details. We split the walls in half with a datum line that transitions from penny gap molding to the tile in the shower. To provide some more visual drama, we did a chevron tile arrangement on the floor, gridded the shower enclosure for some deep contrast an array of brass and quartz to elevate the finishes.
Powder Bath-This is always a fun place to let your vision get out of the box a bit. All the elements were familiar to the space but modernized and more playful. The floor has a wood look tile in a herringbone arrangement, a navy vanity, gold fixtures that are all servants to the star of the room - the blue and white deco wall tile behind the vanity.
Full Bath-This was a quirky little bathroom that you'd always keep the door closed when guests are over. Now we have brought the blue tones into the space and accented it with bronze fixtures and a playful southwestern floor tile.
Living Room & Office-This room was too big for its own good and now serves multiple purposes. We condensed the space to provide a living area for the whole family plus other guests and left enough room to explain the space with floor cushions. The office was a bonus to the project as it provided privacy to a room that otherwise had none before.
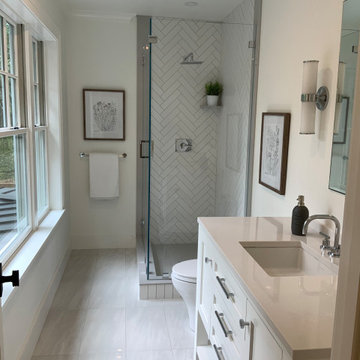
Foto di una stanza da bagno per bambini chic di medie dimensioni con ante con riquadro incassato, ante bianche, doccia ad angolo, WC a due pezzi, piastrelle bianche, piastrelle in ceramica, pareti bianche, pavimento con piastrelle in ceramica, lavabo sottopiano, top in quarzo composito, pavimento bianco, porta doccia a battente, top bianco, un lavabo e mobile bagno incassato
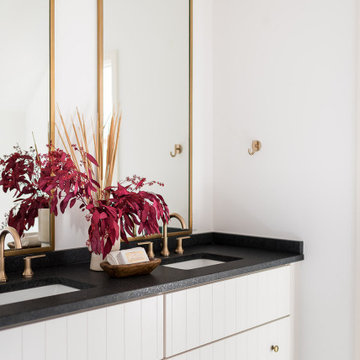
Idee per una stanza da bagno per bambini minimalista con vasca da incasso, vasca/doccia, piastrelle in ceramica, pareti bianche, pavimento in ardesia, lavabo sottopiano, top in granito, doccia con tenda, top nero, toilette, due lavabi e mobile bagno incassato

With adjacent neighbors within a fairly dense section of Paradise Valley, Arizona, C.P. Drewett sought to provide a tranquil retreat for a new-to-the-Valley surgeon and his family who were seeking the modernism they loved though had never lived in. With a goal of consuming all possible site lines and views while maintaining autonomy, a portion of the house — including the entry, office, and master bedroom wing — is subterranean. This subterranean nature of the home provides interior grandeur for guests but offers a welcoming and humble approach, fully satisfying the clients requests.
While the lot has an east-west orientation, the home was designed to capture mainly north and south light which is more desirable and soothing. The architecture’s interior loftiness is created with overlapping, undulating planes of plaster, glass, and steel. The woven nature of horizontal planes throughout the living spaces provides an uplifting sense, inviting a symphony of light to enter the space. The more voluminous public spaces are comprised of stone-clad massing elements which convert into a desert pavilion embracing the outdoor spaces. Every room opens to exterior spaces providing a dramatic embrace of home to natural environment.
Grand Award winner for Best Interior Design of a Custom Home
The material palette began with a rich, tonal, large-format Quartzite stone cladding. The stone’s tones gaveforth the rest of the material palette including a champagne-colored metal fascia, a tonal stucco system, and ceilings clad with hemlock, a tight-grained but softer wood that was tonally perfect with the rest of the materials. The interior case goods and wood-wrapped openings further contribute to the tonal harmony of architecture and materials.
Grand Award Winner for Best Indoor Outdoor Lifestyle for a Home This award-winning project was recognized at the 2020 Gold Nugget Awards with two Grand Awards, one for Best Indoor/Outdoor Lifestyle for a Home, and another for Best Interior Design of a One of a Kind or Custom Home.
At the 2020 Design Excellence Awards and Gala presented by ASID AZ North, Ownby Design received five awards for Tonal Harmony. The project was recognized for 1st place – Bathroom; 3rd place – Furniture; 1st place – Kitchen; 1st place – Outdoor Living; and 2nd place – Residence over 6,000 square ft. Congratulations to Claire Ownby, Kalysha Manzo, and the entire Ownby Design team.
Tonal Harmony was also featured on the cover of the July/August 2020 issue of Luxe Interiors + Design and received a 14-page editorial feature entitled “A Place in the Sun” within the magazine.
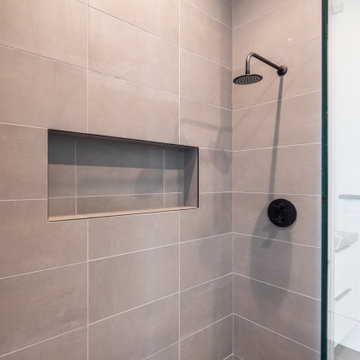
Boys Bathroom with curb less open shower, floating vanity, quartzite countertop, floating linen drawers and shelving along with 2 custom niches
Esempio di una stanza da bagno per bambini moderna di medie dimensioni con ante lisce, ante bianche, doccia a filo pavimento, WC a due pezzi, piastrelle grigie, piastrelle in gres porcellanato, pareti bianche, pavimento in gres porcellanato, lavabo sottopiano, top in cemento, pavimento grigio, doccia aperta, top nero, nicchia, un lavabo e mobile bagno sospeso
Esempio di una stanza da bagno per bambini moderna di medie dimensioni con ante lisce, ante bianche, doccia a filo pavimento, WC a due pezzi, piastrelle grigie, piastrelle in gres porcellanato, pareti bianche, pavimento in gres porcellanato, lavabo sottopiano, top in cemento, pavimento grigio, doccia aperta, top nero, nicchia, un lavabo e mobile bagno sospeso

Immagine di una stanza da bagno per bambini di medie dimensioni con ante lisce, ante in legno scuro, vasca da incasso, vasca/doccia, WC monopezzo, piastrelle verdi, piastrelle a mosaico, pareti bianche, pavimento in gres porcellanato, lavabo integrato, top in legno, pavimento nero, porta doccia scorrevole, top marrone, due lavabi e mobile bagno freestanding
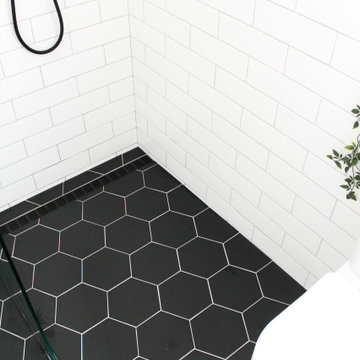
Hexagon Bathroom, Small Bathrooms Perth, Small Bathroom Renovations Perth, Bathroom Renovations Perth WA, Open Shower, Small Ensuite Ideas, Toilet In Shower, Shower and Toilet Area, Small Bathroom Ideas, Subway and Hexagon Tiles, Wood Vanity Benchtop, Rimless Toilet, Black Vanity Basin

Clean modern lines in the kids bathroom.
Idee per una piccola stanza da bagno per bambini minimal con consolle stile comò, ante nere, doccia aperta, WC monopezzo, pistrelle in bianco e nero, piastrelle in ceramica, pareti bianche, pavimento in cemento, lavabo a bacinella, top in superficie solida, pavimento nero, doccia aperta, top bianco, nicchia, un lavabo e mobile bagno sospeso
Idee per una piccola stanza da bagno per bambini minimal con consolle stile comò, ante nere, doccia aperta, WC monopezzo, pistrelle in bianco e nero, piastrelle in ceramica, pareti bianche, pavimento in cemento, lavabo a bacinella, top in superficie solida, pavimento nero, doccia aperta, top bianco, nicchia, un lavabo e mobile bagno sospeso
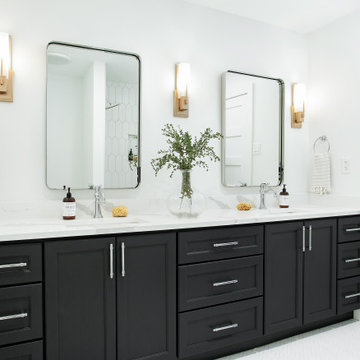
Idee per una stanza da bagno per bambini chic di medie dimensioni con piastrelle in gres porcellanato, lavabo sottopiano, top in quarzo composito, top bianco, ante con riquadro incassato, ante nere, pareti bianche, pavimento con piastrelle a mosaico, pavimento bianco e due lavabi
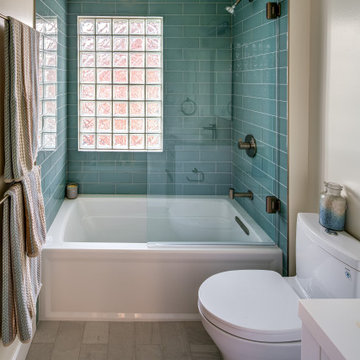
Esempio di una stanza da bagno per bambini chic di medie dimensioni con ante lisce, ante bianche, vasca ad alcova, vasca/doccia, WC monopezzo, piastrelle blu, piastrelle di vetro, pareti bianche, pavimento con piastrelle in ceramica, lavabo integrato, top in superficie solida, pavimento beige, porta doccia a battente e top bianco
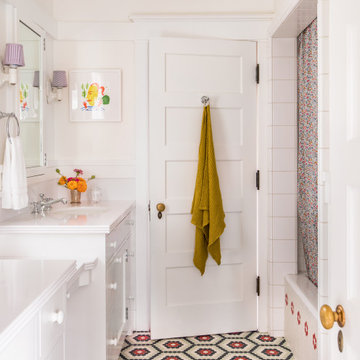
Immagine di una stanza da bagno per bambini american style con ante a filo, ante bianche, vasca ad alcova, doccia alcova, piastrelle bianche, pareti bianche, lavabo sottopiano, pavimento multicolore, doccia con tenda e top bianco
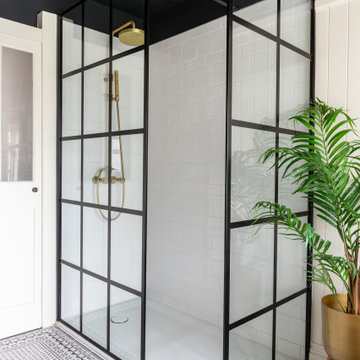
The family bathroom was reconfigured to feature a walk in shower with crittall shower screen and a cast iron freestanding bath. The wall are tongue and groove panels that create a relaxing and luxurious atmosphere with a dramatic black ceiling. The vanity unit is a reclaimed antique find with a marble top.
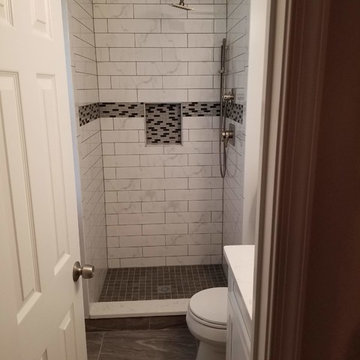
Brick pattern layout with 4x16 Clasique White Carrara tile.
Immagine di una piccola stanza da bagno per bambini design con ante lisce, ante bianche, doccia alcova, WC a due pezzi, pistrelle in bianco e nero, piastrelle in gres porcellanato, pareti bianche, pavimento in gres porcellanato, lavabo sottopiano, top in quarzo composito, pavimento multicolore, doccia con tenda e top bianco
Immagine di una piccola stanza da bagno per bambini design con ante lisce, ante bianche, doccia alcova, WC a due pezzi, pistrelle in bianco e nero, piastrelle in gres porcellanato, pareti bianche, pavimento in gres porcellanato, lavabo sottopiano, top in quarzo composito, pavimento multicolore, doccia con tenda e top bianco
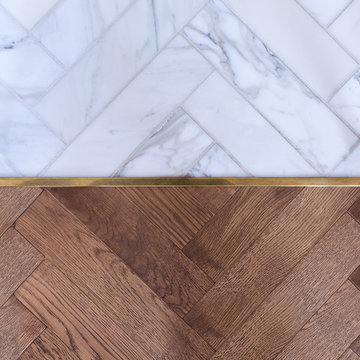
Peter Landers
Immagine di una stanza da bagno per bambini contemporanea di medie dimensioni con vasca freestanding, zona vasca/doccia separata, piastrelle bianche, piastrelle di marmo, pareti bianche, pavimento in marmo, lavabo a consolle, pavimento bianco e doccia aperta
Immagine di una stanza da bagno per bambini contemporanea di medie dimensioni con vasca freestanding, zona vasca/doccia separata, piastrelle bianche, piastrelle di marmo, pareti bianche, pavimento in marmo, lavabo a consolle, pavimento bianco e doccia aperta
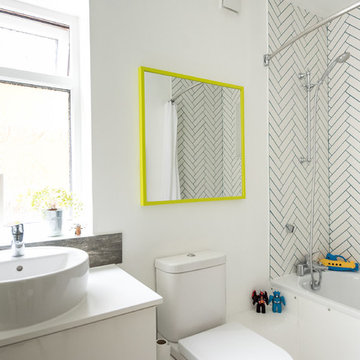
Caitlin Mogridge
Ispirazione per una piccola stanza da bagno per bambini eclettica con ante bianche, vasca/doccia, piastrelle bianche, piastrelle in ceramica, pareti bianche, vasca da incasso, lavabo a bacinella, WC a due pezzi e top bianco
Ispirazione per una piccola stanza da bagno per bambini eclettica con ante bianche, vasca/doccia, piastrelle bianche, piastrelle in ceramica, pareti bianche, vasca da incasso, lavabo a bacinella, WC a due pezzi e top bianco
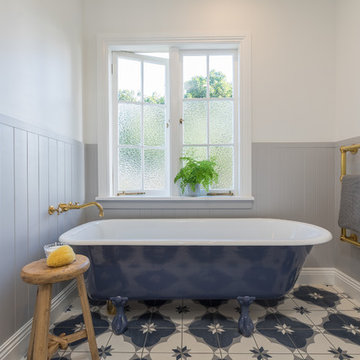
Designer Natalie Du Bois
Photographer Kallan Mac Leod
Foto di una stanza da bagno per bambini tradizionale di medie dimensioni con vasca con piedi a zampa di leone, pareti bianche, pavimento in cementine e pavimento multicolore
Foto di una stanza da bagno per bambini tradizionale di medie dimensioni con vasca con piedi a zampa di leone, pareti bianche, pavimento in cementine e pavimento multicolore
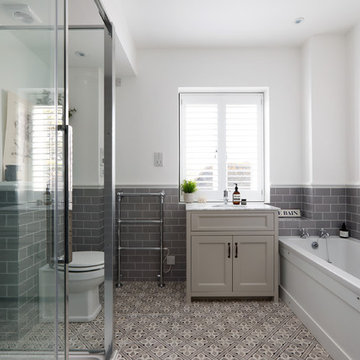
Emma Wood
Foto di una grande stanza da bagno per bambini tradizionale con ante con riquadro incassato, ante grigie, vasca da incasso, doccia aperta, WC sospeso, piastrelle grigie, piastrelle diamantate, pareti bianche, pavimento con piastrelle in ceramica, lavabo sottopiano, top in marmo, pavimento multicolore e porta doccia scorrevole
Foto di una grande stanza da bagno per bambini tradizionale con ante con riquadro incassato, ante grigie, vasca da incasso, doccia aperta, WC sospeso, piastrelle grigie, piastrelle diamantate, pareti bianche, pavimento con piastrelle in ceramica, lavabo sottopiano, top in marmo, pavimento multicolore e porta doccia scorrevole
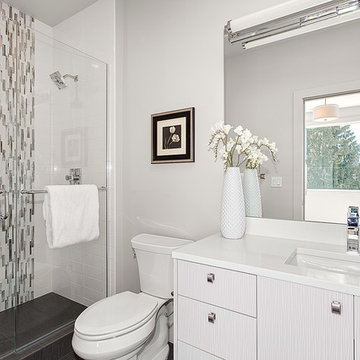
Idee per una stanza da bagno per bambini design di medie dimensioni con ante lisce, ante bianche, doccia alcova, piastrelle bianche, piastrelle in ceramica, pareti bianche, pavimento con piastrelle in ceramica, lavabo sottopiano, top in superficie solida, pavimento grigio e porta doccia scorrevole
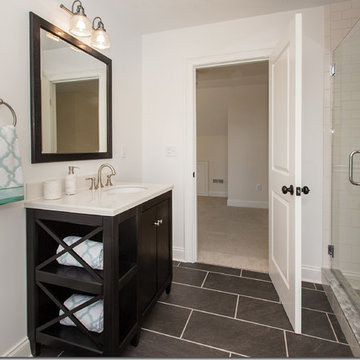
3rd Floor Bath- White Subway with Dark Gray Ceramic Flooring
Idee per una grande stanza da bagno per bambini classica con ante in stile shaker, ante nere, doccia alcova, WC a due pezzi, piastrelle bianche, piastrelle diamantate, pareti bianche, pavimento in cemento, lavabo sottopiano, top in marmo, pavimento grigio e porta doccia a battente
Idee per una grande stanza da bagno per bambini classica con ante in stile shaker, ante nere, doccia alcova, WC a due pezzi, piastrelle bianche, piastrelle diamantate, pareti bianche, pavimento in cemento, lavabo sottopiano, top in marmo, pavimento grigio e porta doccia a battente
Stanze da Bagno per bambini con pareti bianche - Foto e idee per arredare
11