Stanze da Bagno parquet e piastrelle con lavanderia - Foto e idee per arredare
Filtra anche per:
Budget
Ordina per:Popolari oggi
221 - 240 di 3.201 foto
1 di 3
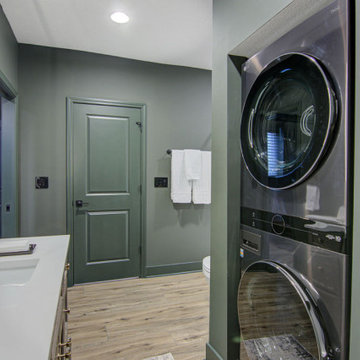
Our clients wanted a speakeasy vibe for their basement as they love to entertain. We achieved this look/feel with the dark moody paint color matched with the brick accent tile and beams. The clients have a big family, love to host and also have friends and family from out of town! The guest bedroom and bathroom was also a must for this space - they wanted their family and friends to have a beautiful and comforting stay with everything they would need! With the bathroom we did the shower with beautiful white subway tile. The fun LED mirror makes a statement with the custom vanity and fixtures that give it a pop. We installed the laundry machine and dryer in this space as well with some floating shelves. There is a booth seating and lounge area plus the seating at the bar area that gives this basement plenty of space to gather, eat, play games or cozy up! The home bar is great for any gathering and the added bedroom and bathroom make this the basement the perfect space!

Foto di una grande stanza da bagno padronale minimalista con ante in stile shaker, ante in legno bruno, doccia ad angolo, piastrelle multicolore, pareti beige, pavimento in legno massello medio, lavabo sottopiano, pavimento marrone, doccia aperta, top beige, lavanderia, due lavabi e mobile bagno incassato
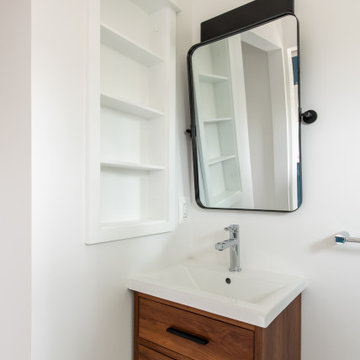
Garage conversion into Additional Dwelling Unit / Tiny House
Foto di una piccola stanza da bagno con doccia design con consolle stile comò, ante in legno scuro, doccia ad angolo, WC monopezzo, piastrelle bianche, piastrelle diamantate, pareti bianche, pavimento in linoleum, lavabo a consolle, pavimento grigio, porta doccia a battente, lavanderia, un lavabo e mobile bagno incassato
Foto di una piccola stanza da bagno con doccia design con consolle stile comò, ante in legno scuro, doccia ad angolo, WC monopezzo, piastrelle bianche, piastrelle diamantate, pareti bianche, pavimento in linoleum, lavabo a consolle, pavimento grigio, porta doccia a battente, lavanderia, un lavabo e mobile bagno incassato
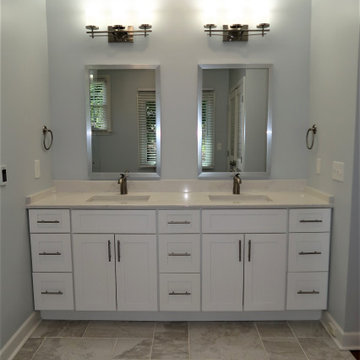
Now I don't have to share my sink
Ispirazione per una stanza da bagno padronale minimalista di medie dimensioni con ante in stile shaker, ante bianche, doccia ad angolo, pareti grigie, pavimento con piastrelle in ceramica, lavabo integrato, top in quarzite, pavimento grigio, porta doccia a battente, top beige, lavanderia, due lavabi e mobile bagno incassato
Ispirazione per una stanza da bagno padronale minimalista di medie dimensioni con ante in stile shaker, ante bianche, doccia ad angolo, pareti grigie, pavimento con piastrelle in ceramica, lavabo integrato, top in quarzite, pavimento grigio, porta doccia a battente, top beige, lavanderia, due lavabi e mobile bagno incassato
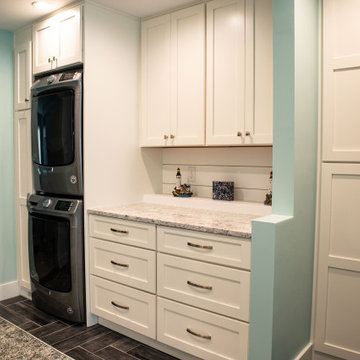
Esempio di una grande stanza da bagno padronale stile marinaro con vasca freestanding, doccia aperta, pareti blu, pavimento con piastrelle in ceramica, pavimento marrone, doccia aperta, top grigio, lavanderia, due lavabi e pareti in perlinato
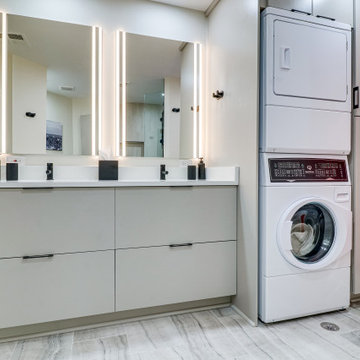
Designed by Shanae Mobley of Reico Kitchen & Bath in Springfield VA in collaboration with Eagle Innovations, this contemporary bathroom remodel features contemporary bathroom cabinets by Ultracraft Cabinetry in the Apex door style in a painted Pebble Gray finish. The vanity top is Calico White from MSI Q Quartz.
The bathroom includes Daltile 12x24 Cove Creek Grey wall tiles and Atlas 12x24 Grespania Tivolo Perla Matte floor tile. Shower floor tiles were provided by others.
“The client’s plan was to retire in place, so we focused on updating their bathroom accordingly with a contemporary twist,” said Shanae. “We created easier access to their washer and dryer, which are now in their master bath. We included features like a curbless, doorless shower with a bench, slip resistant tile, grab bars and lighted mirrors.”
Added the client, “The hardest part of the project was working the washer and dryer into the layout of the room. We love the curbless, doorless shower entrance. Shanae was very helping in selecting products, designing the shower and creating the room layout.”
Photos courtesy of BTW Images LLC.

This bathroom does double duty as the laundry center of the home.
Esempio di una stanza da bagno con doccia minimal di medie dimensioni con ante lisce, ante in legno chiaro, doccia aperta, WC a due pezzi, pareti bianche, pavimento in vinile, lavabo da incasso, top in laminato, pavimento multicolore, doccia con tenda, top grigio, lavanderia, un lavabo e mobile bagno incassato
Esempio di una stanza da bagno con doccia minimal di medie dimensioni con ante lisce, ante in legno chiaro, doccia aperta, WC a due pezzi, pareti bianche, pavimento in vinile, lavabo da incasso, top in laminato, pavimento multicolore, doccia con tenda, top grigio, lavanderia, un lavabo e mobile bagno incassato
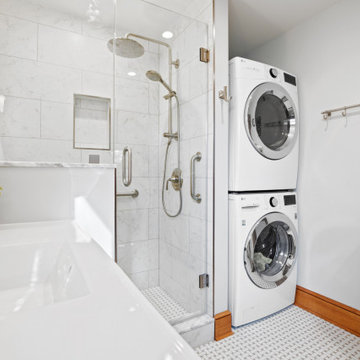
Foto di una stanza da bagno tradizionale con pareti grigie, top in marmo, pavimento multicolore, porta doccia a battente, top bianco, lavanderia e un lavabo
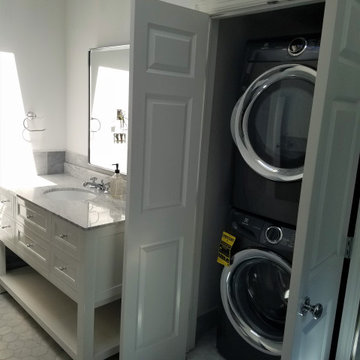
Convenience of a washer & dryer in this newly renovated master bath.
Immagine di una grande stanza da bagno padronale moderna con ante con riquadro incassato, ante bianche, doccia a filo pavimento, pavimento in marmo, lavabo sottopiano, top in marmo, top multicolore, lavanderia, un lavabo, mobile bagno freestanding e soffitto a volta
Immagine di una grande stanza da bagno padronale moderna con ante con riquadro incassato, ante bianche, doccia a filo pavimento, pavimento in marmo, lavabo sottopiano, top in marmo, top multicolore, lavanderia, un lavabo, mobile bagno freestanding e soffitto a volta
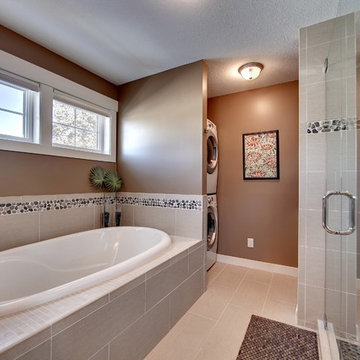
Photo: SpaceCrafting
Ispirazione per una stanza da bagno classica con lavanderia
Ispirazione per una stanza da bagno classica con lavanderia
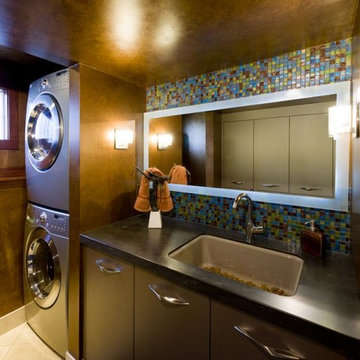
combined spaces, conserve space, dual spaces, Stacking washer and dryer, Washer and dryer in bathroom, © PURE Design Environments Inc.
Immagine di una stanza da bagno minimal con lavanderia
Immagine di una stanza da bagno minimal con lavanderia
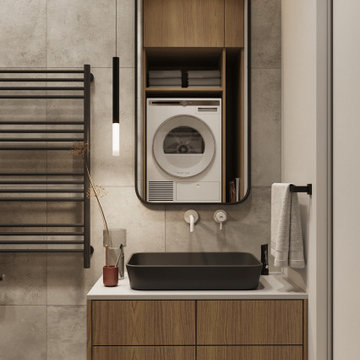
Esempio di una piccola stanza da bagno padronale contemporanea con ante lisce, ante in legno scuro, doccia alcova, WC sospeso, piastrelle grigie, piastrelle in gres porcellanato, pareti grigie, pavimento in gres porcellanato, lavabo da incasso, top in superficie solida, pavimento grigio, porta doccia a battente, top bianco, lavanderia, un lavabo e mobile bagno sospeso

Ispirazione per una grande stanza da bagno padronale classica con ante con riquadro incassato, ante grigie, vasca sottopiano, doccia ad angolo, WC a due pezzi, piastrelle blu, piastrelle in ceramica, pareti multicolore, pavimento in marmo, lavabo sottopiano, top in quarzite, pavimento grigio, porta doccia a battente, top bianco, lavanderia, due lavabi, mobile bagno incassato e carta da parati
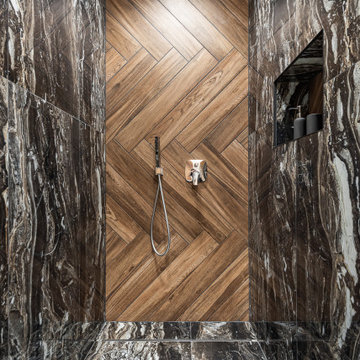
Immagine di una stanza da bagno minimal di medie dimensioni con ante lisce, ante in legno scuro, doccia alcova, WC sospeso, piastrelle nere, piastrelle in gres porcellanato, pareti grigie, pavimento in legno massello medio, lavabo sospeso, top in superficie solida, pavimento marrone, porta doccia a battente, top bianco, lavanderia, un lavabo e mobile bagno sospeso
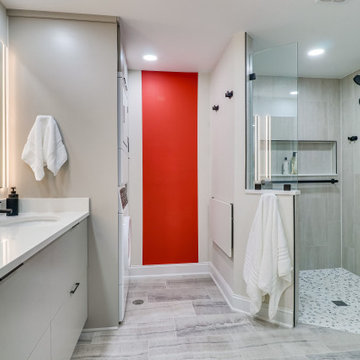
Designed by Shanae Mobley of Reico Kitchen & Bath in Springfield VA in collaboration with Eagle Innovations, this contemporary bathroom remodel features contemporary bathroom cabinets by Ultracraft Cabinetry in the Apex door style in a painted Pebble Gray finish. The vanity top is Calico White from MSI Q Quartz.
The bathroom includes Daltile 12x24 Cove Creek Grey wall tiles and Atlas 12x24 Grespania Tivolo Perla Matte floor tile. Shower floor tiles were provided by others.
“The client’s plan was to retire in place, so we focused on updating their bathroom accordingly with a contemporary twist,” said Shanae. “We created easier access to their washer and dryer, which are now in their master bath. We included features like a curbless, doorless shower with a bench, slip resistant tile, grab bars and lighted mirrors.”
Added the client, “The hardest part of the project was working the washer and dryer into the layout of the room. We love the curbless, doorless shower entrance. Shanae was very helping in selecting products, designing the shower and creating the room layout.”
Photos courtesy of BTW Images LLC.
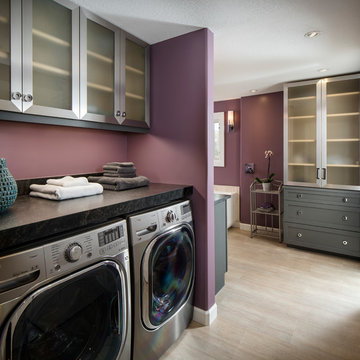
Chipper Hatter
Ispirazione per una grande stanza da bagno padronale minimal con ante in stile shaker, ante grigie, vasca freestanding, doccia a filo pavimento, WC monopezzo, pareti viola, lavabo sottopiano, top in granito, piastrelle beige, piastrelle di marmo, parquet chiaro, pavimento beige, doccia aperta e lavanderia
Ispirazione per una grande stanza da bagno padronale minimal con ante in stile shaker, ante grigie, vasca freestanding, doccia a filo pavimento, WC monopezzo, pareti viola, lavabo sottopiano, top in granito, piastrelle beige, piastrelle di marmo, parquet chiaro, pavimento beige, doccia aperta e lavanderia
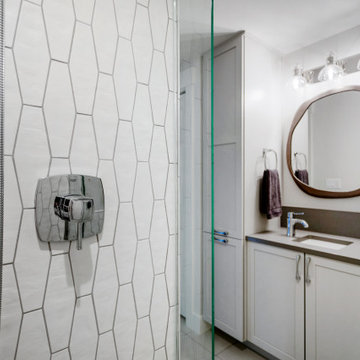
This compact condominium guest bathroom does dual duty as both a bath and laundry room (machines are concealed by a bi-fold door most of the time). In an effort to provide guests with a welcoming environment, considerable attention was made in the color palette and features selected.
A petit sink provides counterspace for grooming and guest toiletry travel bags. Frequent visits by young grandchildren and the slender depth of the vanity precipitated the decision to place the faucet on the side of the sink rather than in the back.
Multiple light sources in this windowless room provides adequate illumination for both grooming and cleaning.
The tall storage cabinet has doors that are hinged in opposite directions. The bottom door is hinged on the right to provide easy access to laundry soap while the top door is left hinged to provide easy access to towels and toiletries.
The tile shower and wainscoting give this bathroom a truly special look and feel.
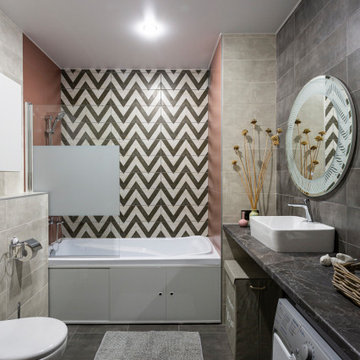
Настольная раковина и стиральная машина под столешницей.
Immagine di una stanza da bagno padronale industriale di medie dimensioni con vasca ad alcova, vasca/doccia, WC sospeso, piastrelle in ceramica, pavimento in gres porcellanato, lavabo a bacinella, top in laminato, pavimento marrone, doccia con tenda, top nero, lavanderia e un lavabo
Immagine di una stanza da bagno padronale industriale di medie dimensioni con vasca ad alcova, vasca/doccia, WC sospeso, piastrelle in ceramica, pavimento in gres porcellanato, lavabo a bacinella, top in laminato, pavimento marrone, doccia con tenda, top nero, lavanderia e un lavabo
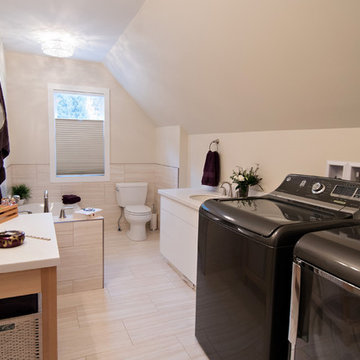
Combining and existing laundry room with a new ensuite bathroom.
Stephanie Moore Photography
Esempio di una piccola stanza da bagno padronale classica con ante lisce, ante bianche, top in superficie solida, piastrelle in gres porcellanato, vasca ad angolo, WC a due pezzi, pareti beige, pavimento in vinile, lavabo sottopiano e lavanderia
Esempio di una piccola stanza da bagno padronale classica con ante lisce, ante bianche, top in superficie solida, piastrelle in gres porcellanato, vasca ad angolo, WC a due pezzi, pareti beige, pavimento in vinile, lavabo sottopiano e lavanderia
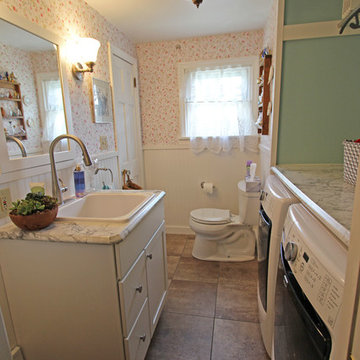
In this bathroom, the customer wanted to incorporate the laundry room into the space. We removed the existing tub and installed the washer and dryer area. We installed a Medallion Silverline White Icing Painted Lancaster Doors with feet Vanity with Bianca Luna Laminate countertops. The same countertop was used above the washer/dryer for a laundry folding station. Beaded Wall Panels were installed on the walls and Nafco Luxuary Vinyl Tile (Modern Slate with Grout Joint) was used for the flooring.
Stanze da Bagno parquet e piastrelle con lavanderia - Foto e idee per arredare
12