Stanze da Bagno nere con pavimento in gres porcellanato - Foto e idee per arredare
Filtra anche per:
Budget
Ordina per:Popolari oggi
201 - 220 di 8.727 foto
1 di 3
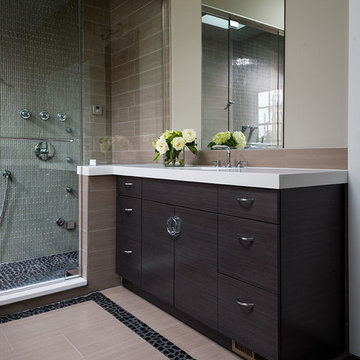
Idee per una stanza da bagno padronale stile rurale di medie dimensioni con ante lisce, ante in legno bruno, top in superficie solida, doccia doppia, piastrelle beige, piastrelle in gres porcellanato, pareti beige e pavimento in gres porcellanato
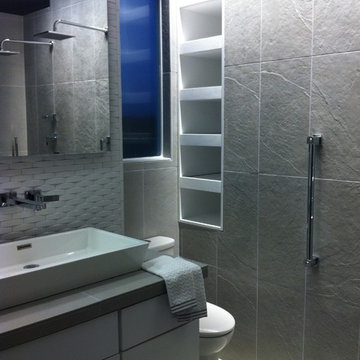
By Dwight Van Slyke & Helen Shelden
Ispirazione per una piccola stanza da bagno padronale minimal con lavabo a bacinella, ante lisce, ante bianche, top piastrellato, doccia aperta, WC a due pezzi, piastrelle grigie, piastrelle in gres porcellanato, pareti bianche e pavimento in gres porcellanato
Ispirazione per una piccola stanza da bagno padronale minimal con lavabo a bacinella, ante lisce, ante bianche, top piastrellato, doccia aperta, WC a due pezzi, piastrelle grigie, piastrelle in gres porcellanato, pareti bianche e pavimento in gres porcellanato

Chattanooga area updated master bath with a modern/traditional mix with rustic accents to reflect the home's mountain setting.
Ispirazione per una grande stanza da bagno chic con ante con bugna sagomata, pareti grigie, pavimento in gres porcellanato e mobile bagno incassato
Ispirazione per una grande stanza da bagno chic con ante con bugna sagomata, pareti grigie, pavimento in gres porcellanato e mobile bagno incassato
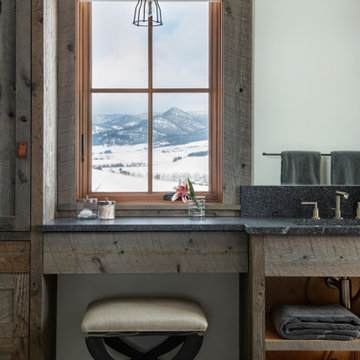
Foto di una stanza da bagno stile rurale con nessun'anta, ante con finitura invecchiata, pareti bianche, pavimento in gres porcellanato, lavabo integrato, top in granito, top grigio, un lavabo e mobile bagno incassato
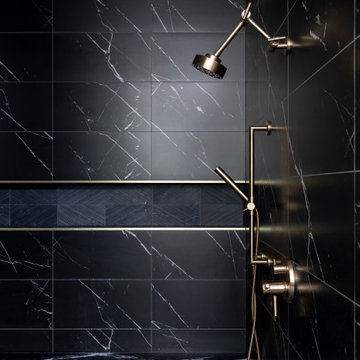
Esempio di una stanza da bagno padronale minimalista con pareti bianche, pavimento in gres porcellanato, top in quarzite, pavimento nero, porta doccia a battente e top nero
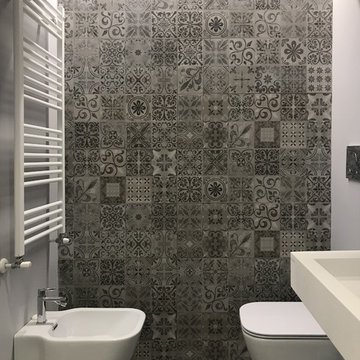
|WORK IN PROGRESS| Bagno completato (ottobre 2017)
Idee per una grande stanza da bagno padronale contemporanea con nessun'anta, ante bianche, doccia alcova, WC sospeso, piastrelle grigie, piastrelle in gres porcellanato, pareti grigie, pavimento in gres porcellanato, lavabo rettangolare, pavimento grigio e porta doccia a battente
Idee per una grande stanza da bagno padronale contemporanea con nessun'anta, ante bianche, doccia alcova, WC sospeso, piastrelle grigie, piastrelle in gres porcellanato, pareti grigie, pavimento in gres porcellanato, lavabo rettangolare, pavimento grigio e porta doccia a battente
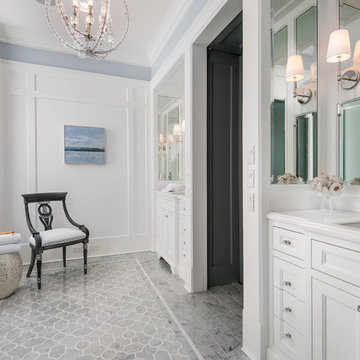
This six-bedroom home — all with en-suite bathrooms — is a brand new home on one of Lincoln Park's most desirable streets. The neo-Georgian, brick and limestone façade features well-crafted detailing both inside and out. The lower recreation level is expansive, with 9-foot ceilings throughout. The first floor houses elegant living and dining areas, as well as a large kitchen with attached great room, and the second floor holds an expansive master suite with a spa bath and vast walk-in closets. A grand, elliptical staircase ascends throughout the home, concluding in a sunlit penthouse providing access to an expansive roof deck and sweeping views of the city..
Nathan Kirkman
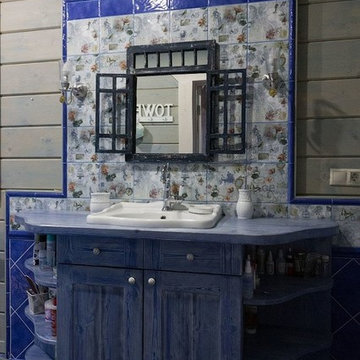
Ксения Розанцева,
Лариса Шатская
Idee per una stanza da bagno padronale country di medie dimensioni con ante con bugna sagomata, ante in legno scuro, vasca freestanding, vasca/doccia, WC monopezzo, piastrelle multicolore, piastrelle in ceramica, pareti blu, pavimento in gres porcellanato, lavabo da incasso e top in superficie solida
Idee per una stanza da bagno padronale country di medie dimensioni con ante con bugna sagomata, ante in legno scuro, vasca freestanding, vasca/doccia, WC monopezzo, piastrelle multicolore, piastrelle in ceramica, pareti blu, pavimento in gres porcellanato, lavabo da incasso e top in superficie solida
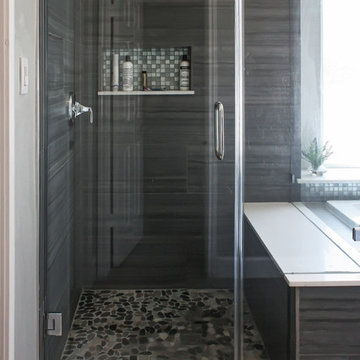
Esempio di una stanza da bagno padronale contemporanea di medie dimensioni con ante in legno bruno, vasca ad alcova, doccia ad angolo, piastrelle grigie, piastrelle in gres porcellanato, pareti grigie, pavimento in gres porcellanato, top in superficie solida, pavimento grigio e porta doccia a battente
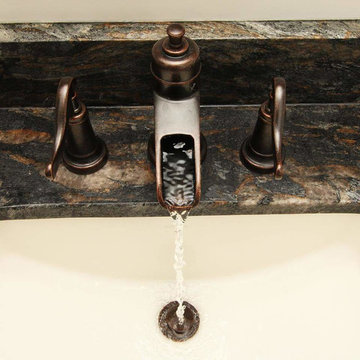
Waterfall faucet , Pfister Ashfield in ORB
Bonnie Kramer
Ispirazione per una stanza da bagno con doccia rustica di medie dimensioni con lavabo sottopiano, ante lisce, ante in legno bruno, top in granito, vasca/doccia, WC a due pezzi, piastrelle grigie, piastrelle in gres porcellanato, pareti grigie e pavimento in gres porcellanato
Ispirazione per una stanza da bagno con doccia rustica di medie dimensioni con lavabo sottopiano, ante lisce, ante in legno bruno, top in granito, vasca/doccia, WC a due pezzi, piastrelle grigie, piastrelle in gres porcellanato, pareti grigie e pavimento in gres porcellanato
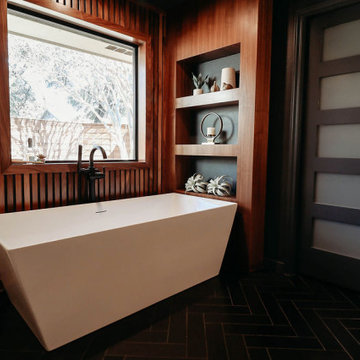
In this master bath remodel, we reconfigured the entire space, the tub and vanity stayed in the same locations but we removed 2 small closets and created one large one. The shower is now where one closet was located. We really wanted this space to feel like you were walking into a spa and be able to enjoy the peace and quite in the darkness with candles! These clients were incredibly happy with the finished space!
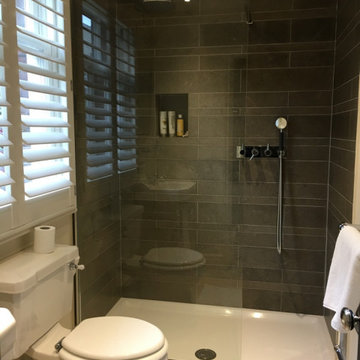
Teenage boy's shower room with walk in shower. Contemporary fixtures and grey stone tiles.
Immagine di una stanza da bagno contemporanea con doccia a filo pavimento, pareti grigie, pavimento in gres porcellanato e mobile bagno freestanding
Immagine di una stanza da bagno contemporanea con doccia a filo pavimento, pareti grigie, pavimento in gres porcellanato e mobile bagno freestanding
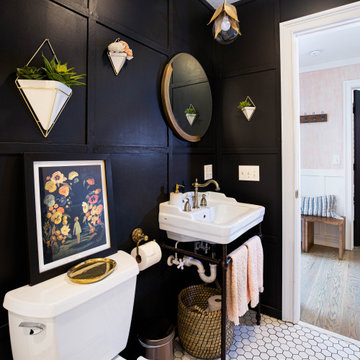
A CT farmhouse gets a modern, colorful update.
Idee per una piccola stanza da bagno country con ante bianche, WC a due pezzi, pareti nere, pavimento in gres porcellanato, lavabo a consolle e pavimento bianco
Idee per una piccola stanza da bagno country con ante bianche, WC a due pezzi, pareti nere, pavimento in gres porcellanato, lavabo a consolle e pavimento bianco
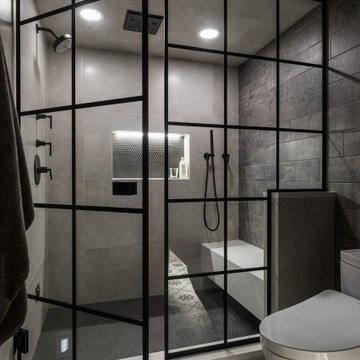
Foto di una stanza da bagno industriale di medie dimensioni con ante in stile shaker, ante nere, WC monopezzo, piastrelle beige, piastrelle in gres porcellanato, pareti grigie, pavimento in gres porcellanato, lavabo sottopiano, top in quarzo composito, pavimento multicolore, porta doccia a battente e top beige

When a world class sailing champion approached us to design a Newport home for his family, with lodging for his sailing crew, we set out to create a clean, light-filled modern home that would integrate with the natural surroundings of the waterfront property, and respect the character of the historic district.
Our approach was to make the marine landscape an integral feature throughout the home. One hundred eighty degree views of the ocean from the top floors are the result of the pinwheel massing. The home is designed as an extension of the curvilinear approach to the property through the woods and reflects the gentle undulating waterline of the adjacent saltwater marsh. Floodplain regulations dictated that the primary occupied spaces be located significantly above grade; accordingly, we designed the first and second floors on a stone “plinth” above a walk-out basement with ample storage for sailing equipment. The curved stone base slopes to grade and houses the shallow entry stair, while the same stone clads the interior’s vertical core to the roof, along which the wood, glass and stainless steel stair ascends to the upper level.
One critical programmatic requirement was enough sleeping space for the sailing crew, and informal party spaces for the end of race-day gatherings. The private master suite is situated on one side of the public central volume, giving the homeowners views of approaching visitors. A “bedroom bar,” designed to accommodate a full house of guests, emerges from the other side of the central volume, and serves as a backdrop for the infinity pool and the cove beyond.
Also essential to the design process was ecological sensitivity and stewardship. The wetlands of the adjacent saltwater marsh were designed to be restored; an extensive geo-thermal heating and cooling system was implemented; low carbon footprint materials and permeable surfaces were used where possible. Native and non-invasive plant species were utilized in the landscape. The abundance of windows and glass railings maximize views of the landscape, and, in deference to the adjacent bird sanctuary, bird-friendly glazing was used throughout.
Photo: Michael Moran/OTTO Photography
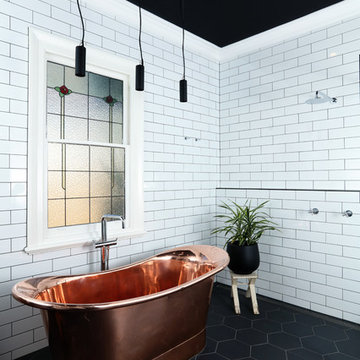
Modern Classic Bathroom - Copper Bathtub
This impressive copper battleship bathtub completes this stunning black/ white & grey innovative colour scheme.
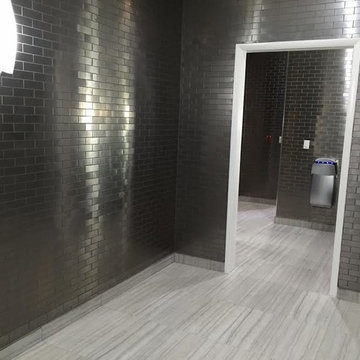
Idee per una grande stanza da bagno tradizionale con pareti grigie e pavimento in gres porcellanato
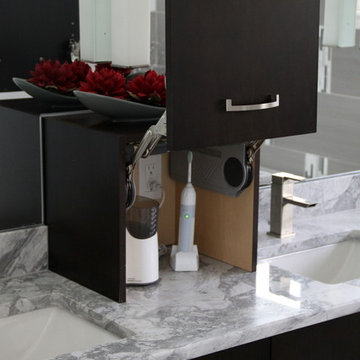
This bathroom is long and narrow, with expansive vaulted ceilings. Clever storage solutions were needed to best use the space. We added a small appliance garage on the vanity to hide items that are used daily and require an outlet. This clever solution blends function with the clean, modern look the client wanted.
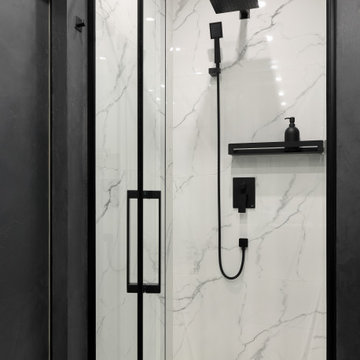
Зона душевой в светлом мраморном рисунке с черными смесителями и аксессуарами.
Foto di una stanza da bagno minimal di medie dimensioni con ante lisce, ante nere, doccia alcova, piastrelle bianche, piastrelle in gres porcellanato, pareti grigie, pavimento in gres porcellanato, lavabo da incasso, top in superficie solida, pavimento bianco, porta doccia a battente, top bianco, un lavabo e mobile bagno freestanding
Foto di una stanza da bagno minimal di medie dimensioni con ante lisce, ante nere, doccia alcova, piastrelle bianche, piastrelle in gres porcellanato, pareti grigie, pavimento in gres porcellanato, lavabo da incasso, top in superficie solida, pavimento bianco, porta doccia a battente, top bianco, un lavabo e mobile bagno freestanding
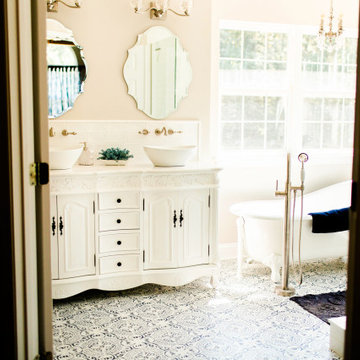
Ispirazione per una stanza da bagno padronale chic di medie dimensioni con consolle stile comò, ante bianche, vasca con piedi a zampa di leone, WC a due pezzi, piastrelle bianche, piastrelle in gres porcellanato, pavimento in gres porcellanato, lavabo a bacinella, top in quarzo composito, pavimento blu, porta doccia a battente, top bianco, nicchia, due lavabi e mobile bagno freestanding
Stanze da Bagno nere con pavimento in gres porcellanato - Foto e idee per arredare
11