Stanze da Bagno nere con ante in legno chiaro - Foto e idee per arredare
Filtra anche per:
Budget
Ordina per:Popolari oggi
301 - 320 di 1.295 foto
1 di 3
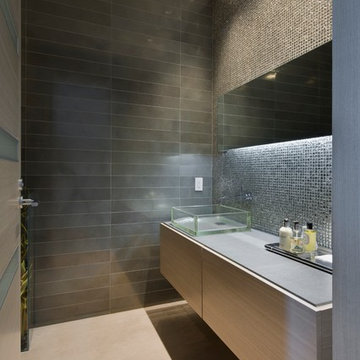
A modern powder room with slate walls.
Idee per una stanza da bagno con doccia contemporanea di medie dimensioni con ante lisce, ante in legno chiaro, piastrelle in ardesia, pareti grigie, lavabo a bacinella e pavimento beige
Idee per una stanza da bagno con doccia contemporanea di medie dimensioni con ante lisce, ante in legno chiaro, piastrelle in ardesia, pareti grigie, lavabo a bacinella e pavimento beige

An original 1930’s English Tudor with only 2 bedrooms and 1 bath spanning about 1730 sq.ft. was purchased by a family with 2 amazing young kids, we saw the potential of this property to become a wonderful nest for the family to grow.
The plan was to reach a 2550 sq. ft. home with 4 bedroom and 4 baths spanning over 2 stories.
With continuation of the exiting architectural style of the existing home.
A large 1000sq. ft. addition was constructed at the back portion of the house to include the expended master bedroom and a second-floor guest suite with a large observation balcony overlooking the mountains of Angeles Forest.
An L shape staircase leading to the upstairs creates a moment of modern art with an all white walls and ceilings of this vaulted space act as a picture frame for a tall window facing the northern mountains almost as a live landscape painting that changes throughout the different times of day.
Tall high sloped roof created an amazing, vaulted space in the guest suite with 4 uniquely designed windows extruding out with separate gable roof above.
The downstairs bedroom boasts 9’ ceilings, extremely tall windows to enjoy the greenery of the backyard, vertical wood paneling on the walls add a warmth that is not seen very often in today’s new build.
The master bathroom has a showcase 42sq. walk-in shower with its own private south facing window to illuminate the space with natural morning light. A larger format wood siding was using for the vanity backsplash wall and a private water closet for privacy.
In the interior reconfiguration and remodel portion of the project the area serving as a family room was transformed to an additional bedroom with a private bath, a laundry room and hallway.
The old bathroom was divided with a wall and a pocket door into a powder room the leads to a tub room.
The biggest change was the kitchen area, as befitting to the 1930’s the dining room, kitchen, utility room and laundry room were all compartmentalized and enclosed.
We eliminated all these partitions and walls to create a large open kitchen area that is completely open to the vaulted dining room. This way the natural light the washes the kitchen in the morning and the rays of sun that hit the dining room in the afternoon can be shared by the two areas.
The opening to the living room remained only at 8’ to keep a division of space.
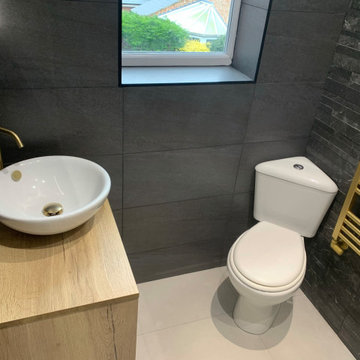
Mixing materials - Black, brushed brass and wood.
Using a quadrant shower and corner WC allows for best use of spaceMixing materials - Black, brushed brass and wood.
Using a quadrant shower and corner WC allows for best use of space

Zwei echte Naturmaterialien = ein Bad! Zirbelkiefer und Schiefer sagen HALLO!
Ein Bad bestehend aus lediglich zwei Materialien, dies wurde hier in einem neuen Raumkonzept konsequent umgesetzt.
Überall wo ihr Auge hinblickt sehen sie diese zwei Materialien. KONSEQUENT!
Es beginnt mit der Tür in das WC in Zirbelkiefer, der Boden in Schiefer, die Decke in Zirbelkiefer mit umlaufender LED-Beleuchtung, die Wände in Kombination Zirbelkiefer und Schiefer, das Fenster und die schräge Nebentüre in Zirbelkiefer, der Waschtisch in Zirbelkiefer mit flächiger Schiebetüre übergehend in ein Korpus in Korpus verschachtelter Handtuchschrank in Zirbelkiefer, der Spiegelschrank in Zirbelkiefer. Die Rückseite der Waschtischwand ebenfalls Schiefer mit flächigem Wandspiegel mit Zirbelkiefer-Ablage und integrierter Bildhängeschiene.
Ein besonderer EYE-Catcher ist das Naturwaschbecken aus einem echten Flussstein!
Überall tatsächlich pure Natur, so richtig zum Wohlfühlen und entspannen – dafür sorgt auch schon allein der natürliche Geruch der naturbelassenen Zirbelkiefer / Zirbenholz.
Sie öffnen die Badezimmertüre und tauchen in IHRE eigene WOHLFÜHL-OASE ein…
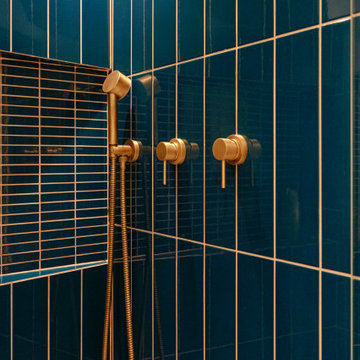
Idee per una piccola stanza da bagno con doccia minimal con ante in legno chiaro, doccia alcova, piastrelle blu, piastrelle in ceramica, pareti bianche, pavimento in marmo, lavabo a bacinella, top in marmo, pavimento bianco, porta doccia a battente, top bianco, nicchia, un lavabo e mobile bagno incassato

Compacte et minimaliste, elle s’harmonise avec le reste de l’appartement. Tout a été pensé pour favoriser l'ergonomie de cette petite surface. Un rangement attenant à la douche fermée intègre un espace buanderie, un second intègre un aspirateur sur batterie et les rangements annexes, le meuble vasque et son élément miroir stocke les produits de beauté et le linge de bain.
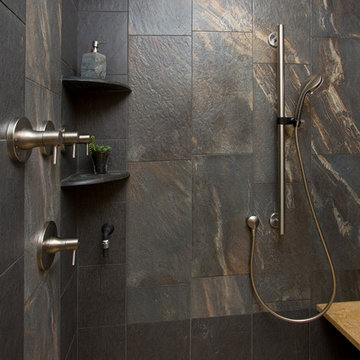
Marilyn Peryer Style House 2014
Esempio di una stanza da bagno padronale contemporanea di medie dimensioni con lavabo a bacinella, ante in legno chiaro, top in legno, doccia a filo pavimento, WC a due pezzi, piastrelle in gres porcellanato, pareti gialle, ante lisce, piastrelle nere, pavimento in bambù, pavimento giallo, porta doccia a battente e top giallo
Esempio di una stanza da bagno padronale contemporanea di medie dimensioni con lavabo a bacinella, ante in legno chiaro, top in legno, doccia a filo pavimento, WC a due pezzi, piastrelle in gres porcellanato, pareti gialle, ante lisce, piastrelle nere, pavimento in bambù, pavimento giallo, porta doccia a battente e top giallo
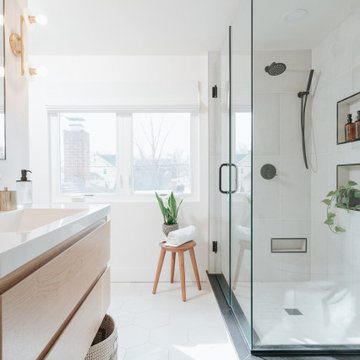
Esempio di una piccola stanza da bagno padronale contemporanea con ante in legno chiaro, doccia ad angolo, WC a due pezzi, piastrelle grigie, piastrelle in ceramica, pareti bianche, pavimento con piastrelle in ceramica, lavabo integrato, top in quarzo composito, pavimento grigio, porta doccia a battente, top bianco, nicchia, un lavabo, mobile bagno sospeso e ante lisce
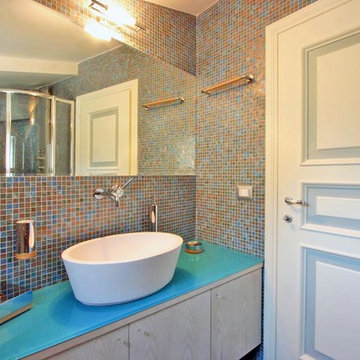
Franco Bernardini
Esempio di una grande stanza da bagno minimal con lavabo da incasso, ante in legno chiaro, top in vetro, doccia ad angolo, WC sospeso, piastrelle blu, piastrelle a mosaico, pareti blu, pavimento con piastrelle in ceramica e ante lisce
Esempio di una grande stanza da bagno minimal con lavabo da incasso, ante in legno chiaro, top in vetro, doccia ad angolo, WC sospeso, piastrelle blu, piastrelle a mosaico, pareti blu, pavimento con piastrelle in ceramica e ante lisce
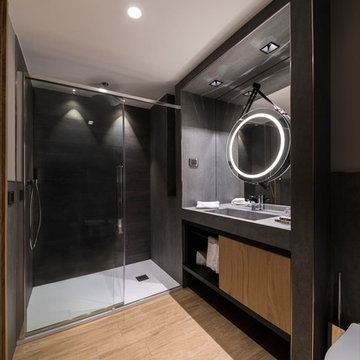
Vito Corvasce
Idee per una stanza da bagno con doccia design con ante lisce, ante in legno chiaro, doccia alcova, pareti nere, parquet chiaro, lavabo integrato e top in cemento
Idee per una stanza da bagno con doccia design con ante lisce, ante in legno chiaro, doccia alcova, pareti nere, parquet chiaro, lavabo integrato e top in cemento

Foto di una stanza da bagno padronale country di medie dimensioni con ante lisce, ante in legno chiaro, doccia doppia, WC monopezzo, piastrelle nere, piastrelle in ceramica, pareti bianche, pavimento con piastrelle in ceramica, lavabo sottopiano, top in quarzo composito, pavimento nero, porta doccia a battente, top nero, panca da doccia, due lavabi e mobile bagno incassato
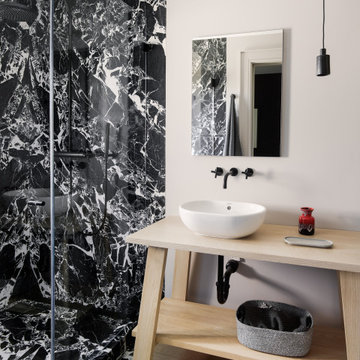
Foto di una stanza da bagno minimal con ante in legno chiaro, doccia alcova, pistrelle in bianco e nero, lastra di pietra, pareti grigie, parquet chiaro, lavabo a bacinella, top in legno, pavimento beige, top beige e nessun'anta
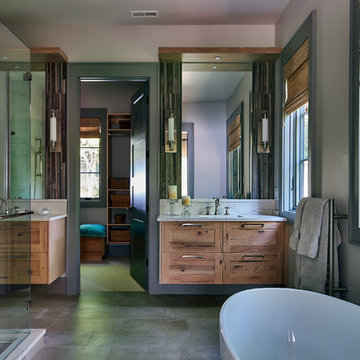
Idee per una grande stanza da bagno padronale classica con ante con riquadro incassato, ante in legno chiaro, vasca freestanding, pareti grigie, pavimento in gres porcellanato, lavabo sottopiano, top in quarzo composito, pavimento grigio, porta doccia a battente e top bianco
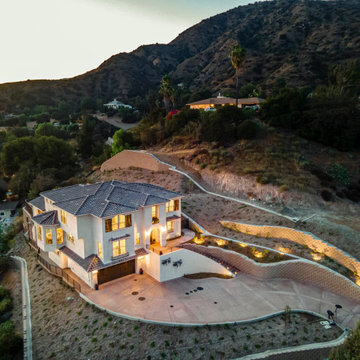
This is actually a Modern Spanish style homes, ( category not listed). When developer called our design firm to help them with designing and selecting finishes for this beautiful 5000 square-foot house, we were so excited to be able to keep the tradition of a Spanish style home nestled in the foothills overlooking the entire valley of Los Angeles. The master bath had to be centered around a soaking tub, so we built a platform and position the vanities around it. A 9 foot walk-in shower is the perfect accompaniment across from the tub, and when you’re done in the master en suite you can walk to the bedroom out the French doors to watch the sunset setting On the downtown Los Angeles skyscrapers
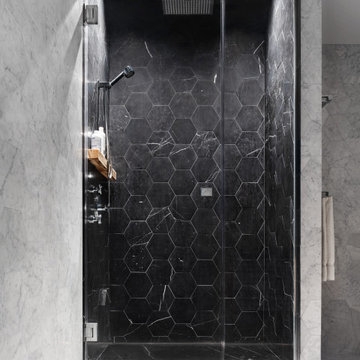
Foto di una stanza da bagno padronale design di medie dimensioni con ante lisce, ante in legno chiaro, doccia alcova, WC sospeso, piastrelle grigie, piastrelle di marmo, pareti grigie, pavimento in marmo, lavabo integrato, top in cemento, pavimento grigio, porta doccia a battente e top grigio
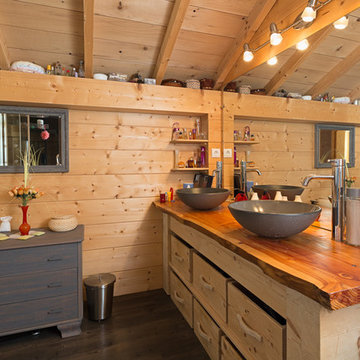
Nicolas Logerot
Esempio di una stanza da bagno padronale rustica di medie dimensioni con ante in legno chiaro, pareti marroni, parquet scuro, lavabo a bacinella, top in legno e nessun'anta
Esempio di una stanza da bagno padronale rustica di medie dimensioni con ante in legno chiaro, pareti marroni, parquet scuro, lavabo a bacinella, top in legno e nessun'anta
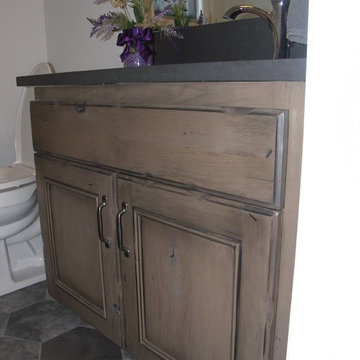
Cabinetry: DeWils Custom Cabinetry
Doorstyle: Nottingham
Species: Knotty Alder
Finish: Sandstone w/ black glaze
Distressed
Immagine di una stanza da bagno con doccia chic con ante con riquadro incassato, ante in legno chiaro, WC a due pezzi, pareti bianche, pavimento con piastrelle in ceramica, top in saponaria e pavimento marrone
Immagine di una stanza da bagno con doccia chic con ante con riquadro incassato, ante in legno chiaro, WC a due pezzi, pareti bianche, pavimento con piastrelle in ceramica, top in saponaria e pavimento marrone
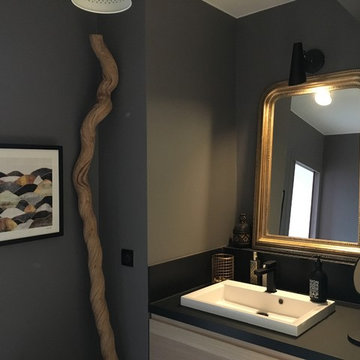
Salle de bain design et graphique
Idee per una stanza da bagno padronale scandinava di medie dimensioni con vasca ad angolo, zona vasca/doccia separata, piastrelle bianche, piastrelle grigie, piastrelle nere, piastrelle marroni, piastrelle in ceramica, lavabo integrato, top in laminato, doccia aperta, ante lisce, ante in legno chiaro, pareti marroni, parquet chiaro, pavimento marrone e top nero
Idee per una stanza da bagno padronale scandinava di medie dimensioni con vasca ad angolo, zona vasca/doccia separata, piastrelle bianche, piastrelle grigie, piastrelle nere, piastrelle marroni, piastrelle in ceramica, lavabo integrato, top in laminato, doccia aperta, ante lisce, ante in legno chiaro, pareti marroni, parquet chiaro, pavimento marrone e top nero
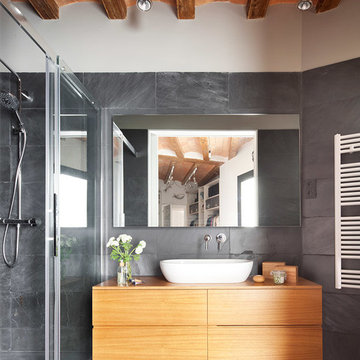
Proyecto realizado por Meritxell Ribé - The Room Studio
Construcción: The Room Work
Fotografías: Mauricio Fuertes
Immagine di una piccola stanza da bagno con doccia minimal con lavabo a bacinella, ante lisce, ante in legno chiaro, doccia alcova, piastrelle grigie, pareti grigie, pavimento con piastrelle in ceramica, lastra di pietra e top in legno
Immagine di una piccola stanza da bagno con doccia minimal con lavabo a bacinella, ante lisce, ante in legno chiaro, doccia alcova, piastrelle grigie, pareti grigie, pavimento con piastrelle in ceramica, lastra di pietra e top in legno
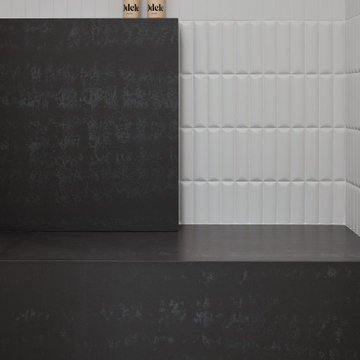
Immagine di una grande stanza da bagno padronale moderna con ante lisce, ante in legno chiaro, vasca freestanding, doccia alcova, piastrelle grigie, piastrelle in ceramica, pareti bianche, pavimento in cementine, top in quarzo composito, pavimento arancione, porta doccia a battente, top grigio, panca da doccia, due lavabi, mobile bagno incassato e soffitto a volta
Stanze da Bagno nere con ante in legno chiaro - Foto e idee per arredare
16