Stanze da Bagno marroni con pistrelle in bianco e nero - Foto e idee per arredare
Filtra anche per:
Budget
Ordina per:Popolari oggi
241 - 260 di 2.258 foto
1 di 3
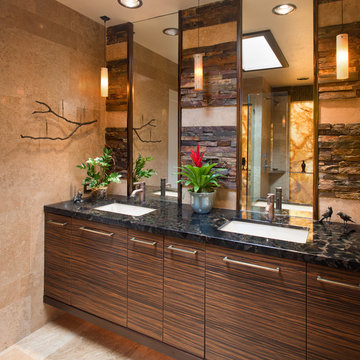
Jim Walters combined the rugged drama of stacked stone with the serenity of polished walnut travertine. The floating vanity of horizontal macassar ebony features a slab of Black Beauty granite, bronze faucets. and countertop-to-ceiling mirrors trimmed in macassar ebony.
Photography by James Brady
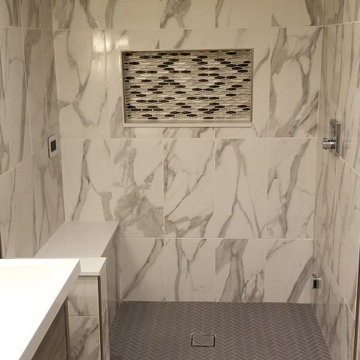
My client wanted a steam shower with a rain shower head, heaters, lights, music and a conversion to a sauna...I think we nailed it. Ferguson has all the latest bath accessories that one could wish for. The vanity was purchased off Houzz and the tile was chosen to give this small area a grandeur look. You can't see in the picture but the floor tile has little sparkles in it!
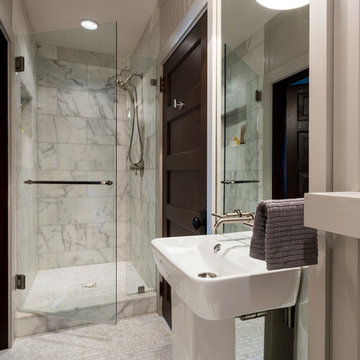
This Bent Creek renovation and addition gave the existing 1920s home a spacious interior and modern design while still maintaining its original character. The homeowners enjoy hosting large gatherings, but the narrow footprint and small spaces created a lot of congestion inside. To alleviate this problem, the homeowners wanted to expand the cramped kitchen and living spaces, but a huge oak tree sat only 5 feet from the kitchen window. The tree holds great sentimental value to the owners, so sacrificing the tree was out of the question, and locating the kitchen expansion elsewhere was not financially feasible. As a compromise, a large portion of the house adjacent to the kitchen was demolished, and most of the kitchen function was expanded in this direction. The end result is a beautiful and spacious home that we are very proud of.
Photography by Kevin Meechan
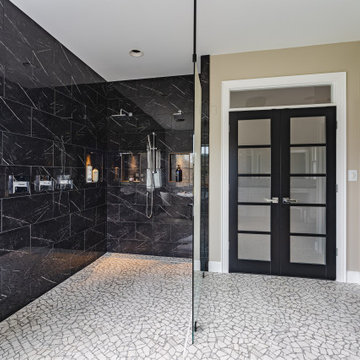
Esempio di una stanza da bagno padronale di medie dimensioni con ante in stile shaker, ante bianche, doccia aperta, WC monopezzo, pistrelle in bianco e nero, piastrelle in pietra, pareti multicolore, pavimento con piastrelle a mosaico, lavabo integrato, top in granito, pavimento multicolore, doccia aperta, top nero, toilette, due lavabi e mobile bagno freestanding
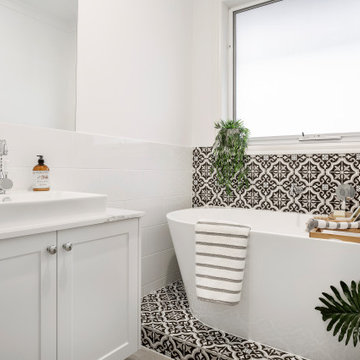
Ispirazione per una stanza da bagno con doccia tradizionale con ante in stile shaker, ante bianche, vasca freestanding, pistrelle in bianco e nero, piastrelle grigie, pareti bianche, lavabo a bacinella, top in marmo, pavimento multicolore, top multicolore, un lavabo, mobile bagno incassato e piastrelle in ceramica
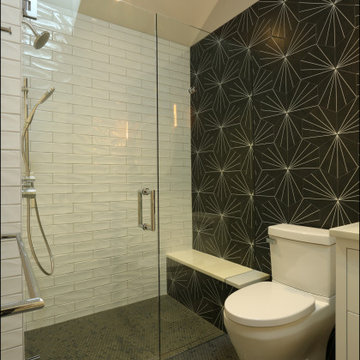
Nestled within the dynamic urban landscape of Northwest Portland, a truly remarkable transformation has unfolded within the confines of a bathroom sanctuary. This extraordinary renovation seamlessly weaves together the neighborhood's industrial legacy, contemporary opulence, and inherent natural beauty. Employing meticulous precision, exposed brick walls harmoniously merge with sleek concrete flooring, culminating in a symphonic interplay between historical resonance and modern refinement. The crowning jewel—a freestanding bathtub, thoughtfully positioned beneath an expansive picture window—frames the verdant outdoor vista, transforming it into a living canvas of aesthetics. With careful curation, artisanal lighting and precisely selected fixtures illuminate the space, while subtle elements of greenery and repurposed wood usher in a gentle reminder of nature's serenity. The transition into this unparalleled Northwest Portland bathroom is an immersive sensory experience, a choreography of design that reverently pays homage to the neighborhood's essence, creating an oasis of repose that resonates profoundly with the spirit of the Pacific Northwest.
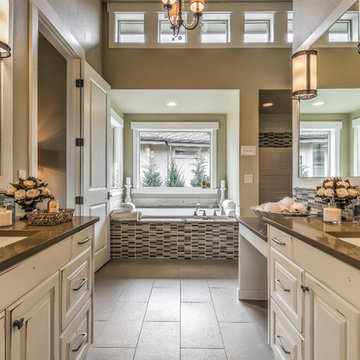
Immagine di una stanza da bagno padronale classica di medie dimensioni con ante con bugna sagomata, ante bianche, vasca ad alcova, doccia alcova, top in granito, WC monopezzo, pareti beige, pavimento con piastrelle in ceramica, lavabo sottopiano, pavimento beige, doccia aperta, piastrelle beige, piastrelle nere, pistrelle in bianco e nero, piastrelle bianche e piastrelle in gres porcellanato
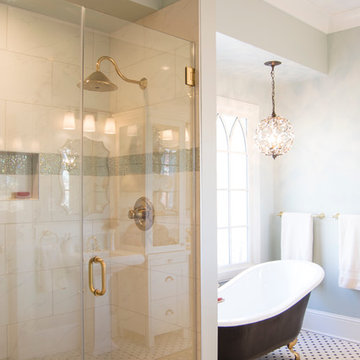
Client previously had a standard pre-fab molded shower with a curtain. She asked for a complete upgrade with full length glass doors, stone/pebble floor, porcelain wall tile with accent of iridescent glass mosaic tile. Fixtures and hardware are in a satin brass finish.

Steam Shower
Immagine di una grande stanza da bagno boho chic con ante di vetro, ante nere, zona vasca/doccia separata, WC a due pezzi, pistrelle in bianco e nero, piastrelle di cemento, pareti grigie, pavimento in cemento, lavabo sospeso, top in quarzite, pavimento nero, porta doccia a battente, top bianco, panca da doccia, un lavabo e mobile bagno sospeso
Immagine di una grande stanza da bagno boho chic con ante di vetro, ante nere, zona vasca/doccia separata, WC a due pezzi, pistrelle in bianco e nero, piastrelle di cemento, pareti grigie, pavimento in cemento, lavabo sospeso, top in quarzite, pavimento nero, porta doccia a battente, top bianco, panca da doccia, un lavabo e mobile bagno sospeso
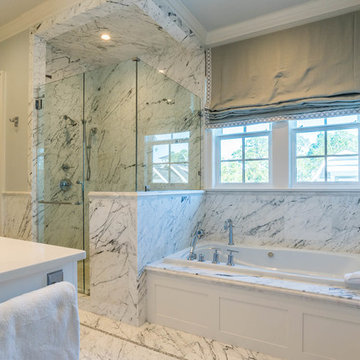
The luxurious master bathroom offers a double vanity, soaking tub, and marble shower.
Ispirazione per un'ampia stanza da bagno padronale shabby-chic style con ante in stile shaker, ante bianche, vasca da incasso, doccia ad angolo, pistrelle in bianco e nero, piastrelle di marmo, pareti grigie, pavimento in marmo, lavabo sottopiano, top in granito, pavimento bianco, porta doccia a battente e top bianco
Ispirazione per un'ampia stanza da bagno padronale shabby-chic style con ante in stile shaker, ante bianche, vasca da incasso, doccia ad angolo, pistrelle in bianco e nero, piastrelle di marmo, pareti grigie, pavimento in marmo, lavabo sottopiano, top in granito, pavimento bianco, porta doccia a battente e top bianco
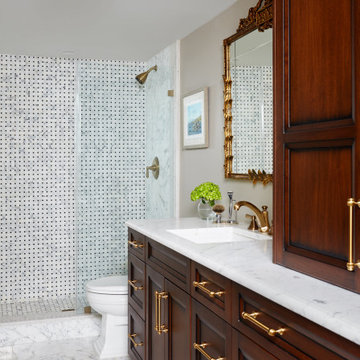
Luxurious master bathroom featuring marble tile and countertop, custom vanity with additional built-in storage, antique gilded mirror,and antique brass accents
Photo by Stacy Zarin Goldberg Photography
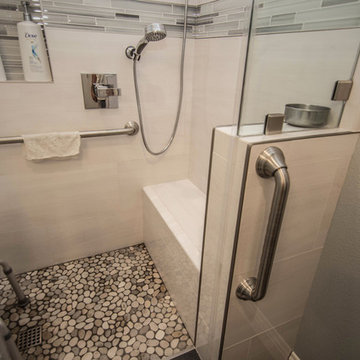
New bathroom on first floor for senior access with grab bars and shower bench and chair seating.
Designed by Chris Doering at Truplans.com for Truadditions CSLB #921947.
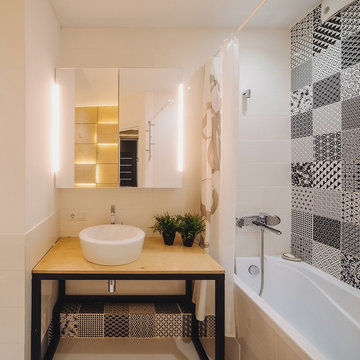
Антон Сухарев
Ispirazione per una stanza da bagno contemporanea con vasca ad alcova, vasca/doccia, pistrelle in bianco e nero, pareti bianche, lavabo a bacinella, top in legno e top beige
Ispirazione per una stanza da bagno contemporanea con vasca ad alcova, vasca/doccia, pistrelle in bianco e nero, pareti bianche, lavabo a bacinella, top in legno e top beige
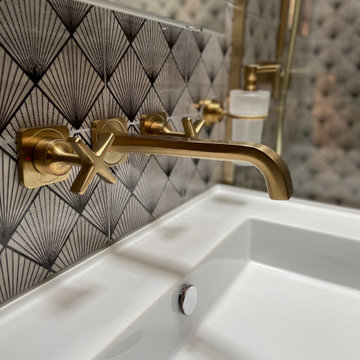
The ensuite bathroom of this guest bedroom continues the Art Deco inspired styling with a dramatic tile choice and gold fixtures.
Foto di una stanza da bagno padronale contemporanea di medie dimensioni con ante grigie, doccia aperta, WC sospeso, pistrelle in bianco e nero, piastrelle in ceramica, pareti grigie, pavimento in vinile, lavabo sospeso, pavimento marrone, doccia aperta, nicchia, un lavabo, mobile bagno sospeso e soffitto a volta
Foto di una stanza da bagno padronale contemporanea di medie dimensioni con ante grigie, doccia aperta, WC sospeso, pistrelle in bianco e nero, piastrelle in ceramica, pareti grigie, pavimento in vinile, lavabo sospeso, pavimento marrone, doccia aperta, nicchia, un lavabo, mobile bagno sospeso e soffitto a volta
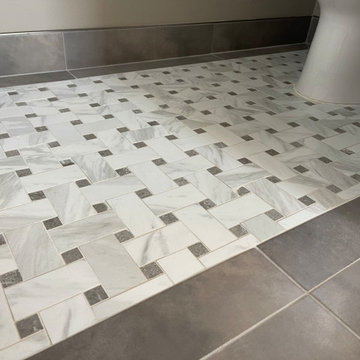
Foto di una grande stanza da bagno padronale minimal con ante lisce, ante grigie, vasca freestanding, zona vasca/doccia separata, WC a due pezzi, pistrelle in bianco e nero, piastrelle in gres porcellanato, pareti grigie, pavimento in gres porcellanato, lavabo sottopiano, top in quarzo composito, pavimento grigio, porta doccia a battente, top bianco, nicchia, due lavabi, mobile bagno incassato e boiserie
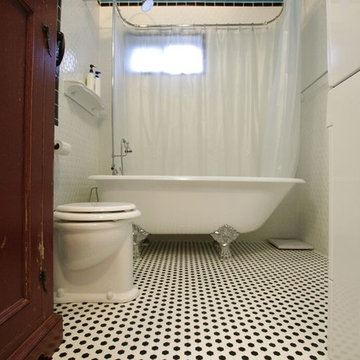
Immagine di una piccola stanza da bagno padronale eclettica con lavabo a colonna, vasca con piedi a zampa di leone, vasca/doccia, WC a due pezzi, pistrelle in bianco e nero, piastrelle in ceramica, pareti blu e pavimento con piastrelle a mosaico
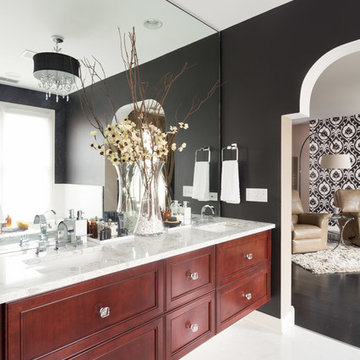
A large master bathroom that exudes glamor and edge. For this bathroom, we adorned the space with a large floating Alderwood vanity consisting of a gorgeous cherry wood finish, large crystal knobs, LED lights, and a mini bar and coffee station.
We made sure to keep a traditional glam look while adding in artistic features such as the creatively shaped entryway, dramatic black accent walls, and intricately designed shower niche.
Other features include a large crystal chandelier, porcelain tiled shower, and subtle recessed lights.
Home located in Glenview, Chicago. Designed by Chi Renovation & Design who serve Chicago and it's surrounding suburbs, with an emphasis on the North Side and North Shore. You'll find their work from the Loop through Lincoln Park, Skokie, Wilmette, and all of the way up to Lake Forest.
For more about Chi Renovation & Design, click here: https://www.chirenovation.com/
To learn more about this project, click here: https://www.chirenovation.com/portfolio/glenview-master-bathroom-remodeling/#bath-renovation
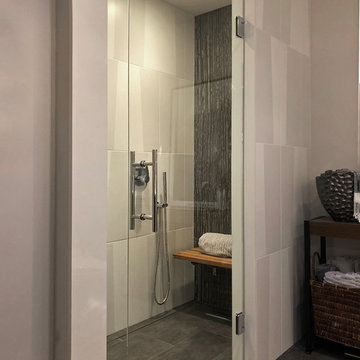
The owners didn’t want plain Jane. We changed the layout, moved walls, added a skylight and changed everything . This small space needed a broad visual footprint to feel open. everything was raised off the floor.; wall hung toilet, and cabinetry, even a floating seat in the shower. Mix of materials, glass front vanity, integrated glass counter top, stone tile and porcelain tiles. All give tit a modern sleek look. The sconces look like rock crystals next to the recessed medicine cabinet. The shower has a curbless entry and is generous in size and comfort with a folding bench and handy niche.
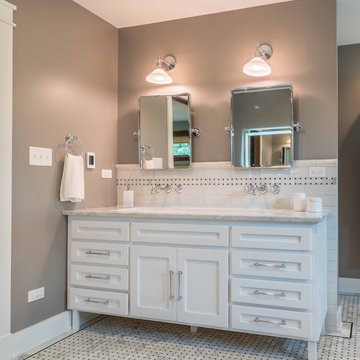
The master bath is a true oasis, with white marble on the floor, countertop and backsplash, in period-appropriate subway and basket-weave patterns. Wall and floor-mounted chrome fixtures at the sink, tub and shower provide vintage charm and contemporary function. Chrome accents are also found in the light fixtures, cabinet hardware and accessories. The heated towel bars and make-up area with lit mirror provide added luxury. Access to the master closet is through the wood 5-panel pocket door.
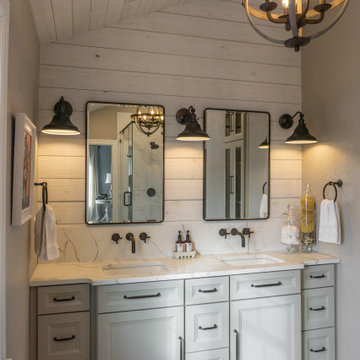
Esempio di una grande stanza da bagno padronale country con ante lisce, ante grigie, doccia ad angolo, WC monopezzo, pistrelle in bianco e nero, piastrelle effetto legno, pareti grigie, lavabo sottopiano, top in quarzite, pavimento beige, porta doccia a battente, top beige, nicchia, due lavabi, mobile bagno incassato, soffitto a volta e pareti in perlinato
Stanze da Bagno marroni con pistrelle in bianco e nero - Foto e idee per arredare
13