Stanze da Bagno marroni con piastrelle verdi - Foto e idee per arredare
Filtra anche per:
Budget
Ordina per:Popolari oggi
261 - 280 di 2.344 foto
1 di 3
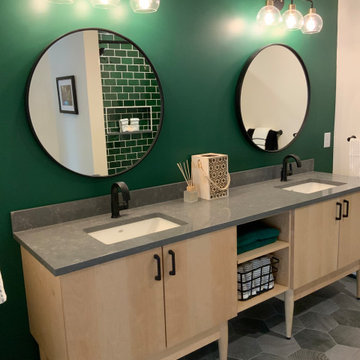
Idee per una stanza da bagno per bambini chic di medie dimensioni con ante lisce, ante in legno chiaro, vasca ad alcova, vasca/doccia, WC a due pezzi, piastrelle verdi, piastrelle in gres porcellanato, pareti verdi, pavimento con piastrelle in ceramica, lavabo sottopiano, top in quarzite, pavimento grigio, doccia con tenda, top grigio, due lavabi e mobile bagno freestanding
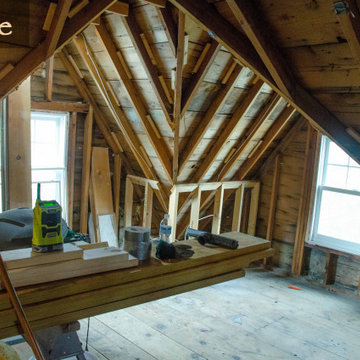
From Attic to Awesome
Many of the classic Tudor homes in Minneapolis are defined as 1 ½ stories. The ½ story is actually an attic; a space just below the roof and with a rough floor often used for storage and little more. The owners were looking to turn their attic into about 900 sq. ft. of functional living/bedroom space with a big bath, perfect for hosting overnight guests.
This was a challenging project, considering the plan called for raising the roof and adding two large shed dormers. A structural engineer was consulted, and the appropriate construction measures were taken to address the support necessary from below, passing the required stringent building codes.
The remodeling project took about four months and began with reframing many of the roof support elements and adding closed cell spray foam insulation throughout to make the space warm and watertight during cold Minnesota winters, as well as cool in the summer.
You enter the room using a stairway enclosed with a white railing that offers a feeling of openness while providing a high degree of safety. A short hallway leading to the living area features white cabinets with shaker style flat panel doors – a design element repeated in the bath. Four pairs of South facing windows above the cabinets let in lots of South sunlight all year long.
The 130 sq. ft. bath features soaking tub and open shower room with floor-to-ceiling 2-inch porcelain tiling. The custom heated floor and one wall is constructed using beautiful natural stone. The shower room floor is also the shower’s drain, giving this room an open feeling while providing the ultimate functionality. The other half of the bath consists of a toilet and pedestal sink flanked by two white shaker style cabinets with Granite countertops. A big skylight over the tub and another north facing window brightens this room and highlights the tiling with a shade of green that’s pleasing to the eye.
The rest of the remodeling project is simply a large open living/bedroom space. Perhaps the most interesting feature of the room is the way the roof ties into the ceiling at many angles – a necessity because of the way the home was originally constructed. The before and after photos show how the construction method included the maximum amount of interior space, leaving the room without the “cramped” feeling too often associated with this kind of remodeling project.
Another big feature of this space can be found in the use of skylights. A total of six skylights – in addition to eight South-facing windows – make this area warm and bright during the many months of winter when sunlight in Minnesota comes at a premium.
The main living area offers several flexible design options, with space that can be used with bedroom and/or living room furniture with cozy areas for reading and entertainment. Recessed lighting on dimmers throughout the space balances daylight with room light for just the right atmosphere.
The space is now ready for decorating with original artwork and furnishings. How would you furnish this space?
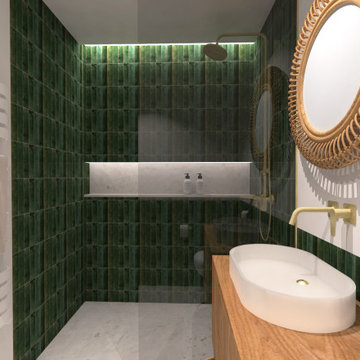
Esempio di una piccola stanza da bagno con doccia moderna con ante a filo, ante bianche, doccia alcova, WC sospeso, piastrelle verdi, piastrelle in gres porcellanato, pareti bianche, top in legno, doccia aperta, un lavabo e mobile bagno incassato
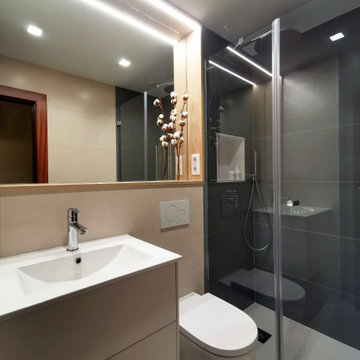
Esempio di una stanza da bagno padronale contemporanea di medie dimensioni con ante lisce, ante bianche, doccia a filo pavimento, WC sospeso, piastrelle verdi, piastrelle in ceramica, pareti verdi, pavimento in gres porcellanato, lavabo rettangolare, top in superficie solida, pavimento beige, porta doccia a battente, top bianco, nicchia, un lavabo e mobile bagno sospeso

Master Bath. Stainless steel soaking tub.
Immagine di una grande stanza da bagno padronale moderna con ante lisce, ante in legno chiaro, vasca giapponese, zona vasca/doccia separata, piastrelle verdi, piastrelle di vetro, pareti beige, pavimento in gres porcellanato, lavabo sottopiano, top in vetro, pavimento beige, doccia aperta, top nero, due lavabi e mobile bagno sospeso
Immagine di una grande stanza da bagno padronale moderna con ante lisce, ante in legno chiaro, vasca giapponese, zona vasca/doccia separata, piastrelle verdi, piastrelle di vetro, pareti beige, pavimento in gres porcellanato, lavabo sottopiano, top in vetro, pavimento beige, doccia aperta, top nero, due lavabi e mobile bagno sospeso
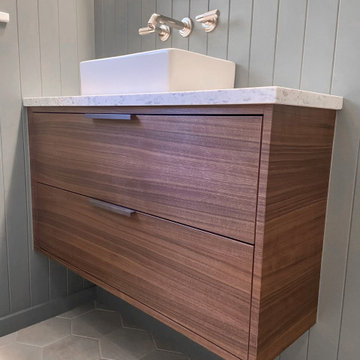
Hexagon porcelain tile, 3'' V-groove wall paneling, floating walnut vanity with marble countertop, vessel sink, and wall mounted faucet.
Ispirazione per una piccola stanza da bagno tradizionale con ante lisce, ante in legno scuro, WC a due pezzi, piastrelle verdi, piastrelle in gres porcellanato, lavabo a bacinella, top in marmo, top bianco, un lavabo e mobile bagno sospeso
Ispirazione per una piccola stanza da bagno tradizionale con ante lisce, ante in legno scuro, WC a due pezzi, piastrelle verdi, piastrelle in gres porcellanato, lavabo a bacinella, top in marmo, top bianco, un lavabo e mobile bagno sospeso
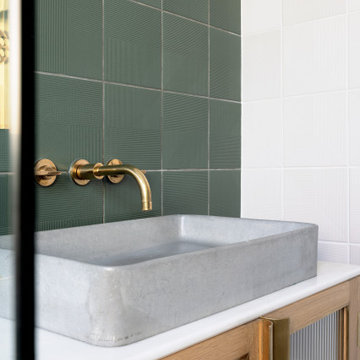
Immagine di una stanza da bagno per bambini design di medie dimensioni con ante di vetro, ante in legno scuro, vasca freestanding, vasca/doccia, WC monopezzo, piastrelle verdi, piastrelle in gres porcellanato, pareti grigie, pavimento in gres porcellanato, lavabo integrato, top in quarzo composito, pavimento bianco, doccia aperta, top bianco, un lavabo e mobile bagno freestanding
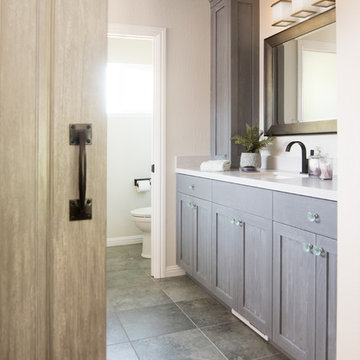
Finding a home is not easy in a seller’s market, but when my clients discovered one—even though it needed a bit of work—in a beautiful area of the Santa Cruz Mountains, they decided to jump in. Surrounded by old-growth redwood trees and a sense of old-time history, the house’s location informed the design brief for their desired remodel work. Yet I needed to balance this with my client’s preference for clean-lined, modern style.
Suffering from a previous remodel, the galley-like bathroom in the master suite was long and dank. My clients were willing to completely redesign the layout of the suite, so the bathroom became the walk-in closet. We borrowed space from the bedroom to create a new, larger master bathroom which now includes a separate tub and shower.
The look of the room nods to nature with organic elements like a pebbled shower floor and vertical accent tiles of honed green slate. A custom vanity of blue weathered wood and a ceiling that recalls the look of pressed tin evoke a time long ago when people settled this mountain region. At the same time, the hardware in the room looks to the future with sleek, modular shapes in a chic matte black finish. Harmonious, serene, with personality: just what my clients wanted.
Photo: Bernardo Grijalva
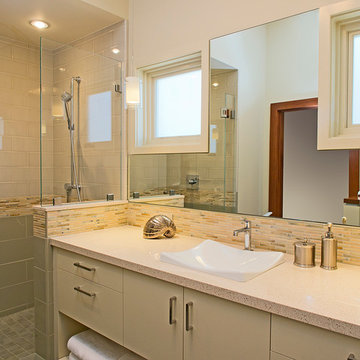
Stephanie Barnes-Castro is a full service architectural firm specializing in sustainable design serving Santa Cruz County. Her goal is to design a home to seamlessly tie into the natural environment and be aesthetically pleasing and energy efficient.
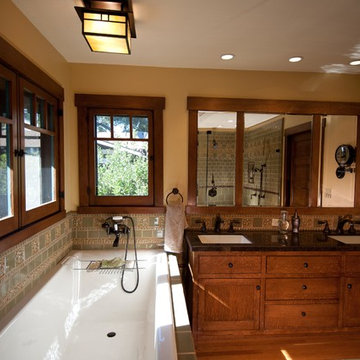
Evan Robinson Photography
Foto di una stanza da bagno padronale american style di medie dimensioni con lavabo sottopiano, consolle stile comò, ante in legno scuro, top in granito, vasca da incasso, doccia ad angolo, WC a due pezzi, piastrelle verdi, piastrelle in ceramica, pareti gialle e pavimento in legno massello medio
Foto di una stanza da bagno padronale american style di medie dimensioni con lavabo sottopiano, consolle stile comò, ante in legno scuro, top in granito, vasca da incasso, doccia ad angolo, WC a due pezzi, piastrelle verdi, piastrelle in ceramica, pareti gialle e pavimento in legno massello medio
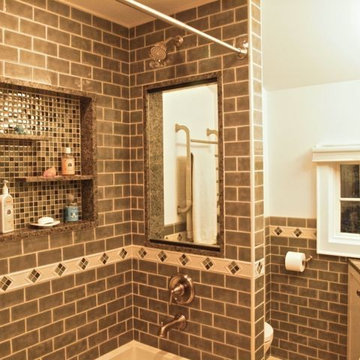
Cramped dark space? A window into the shower area can shed some extra light. This shower window is framed with granite to match the niche and finished with a piece of glass on the shower side leaving a small shelf near the toilet.
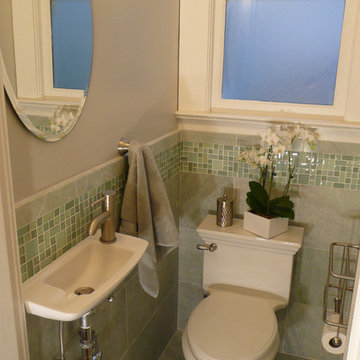
Esempio di una piccola stanza da bagno classica con lavabo sospeso, WC a due pezzi, piastrelle verdi, piastrelle in pietra, pareti bianche e pavimento in marmo
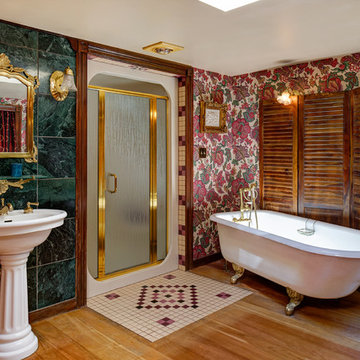
Foto di una stanza da bagno padronale vittoriana con vasca con piedi a zampa di leone, doccia alcova, piastrelle verdi, pareti multicolore, pavimento in legno massello medio, lavabo a colonna e porta doccia a battente
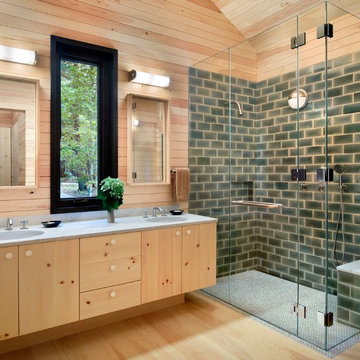
Ispirazione per una stanza da bagno american style con ante lisce, ante in legno chiaro, doccia ad angolo, piastrelle verdi, piastrelle diamantate, parquet chiaro, lavabo sottopiano e porta doccia a battente
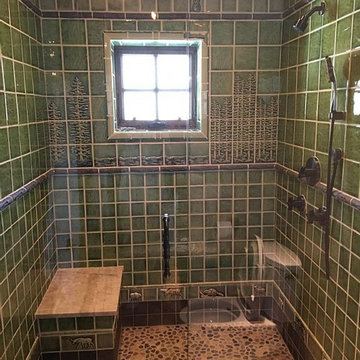
Adam
Idee per una stanza da bagno tradizionale con doccia alcova, piastrelle verdi e piastrelle in gres porcellanato
Idee per una stanza da bagno tradizionale con doccia alcova, piastrelle verdi e piastrelle in gres porcellanato
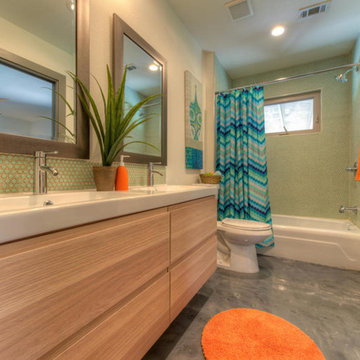
David Stewart Photography
Foto di una stanza da bagno padronale minimalista di medie dimensioni con ante in legno chiaro, vasca/doccia, piastrelle verdi, piastrelle in gres porcellanato, pareti bianche e pavimento in cemento
Foto di una stanza da bagno padronale minimalista di medie dimensioni con ante in legno chiaro, vasca/doccia, piastrelle verdi, piastrelle in gres porcellanato, pareti bianche e pavimento in cemento
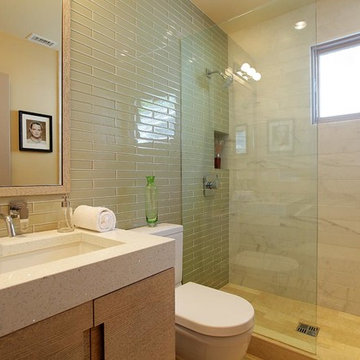
guest bathroom
Foto di una stanza da bagno contemporanea con doccia aperta, piastrelle verdi e doccia aperta
Foto di una stanza da bagno contemporanea con doccia aperta, piastrelle verdi e doccia aperta
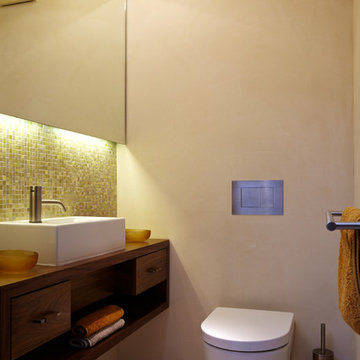
Raumeslust e.K.
Immagine di una stanza da bagno design con WC sospeso, piastrelle a mosaico, pareti beige, lavabo a bacinella, top in legno, nessun'anta, ante in legno bruno, piastrelle verdi e top marrone
Immagine di una stanza da bagno design con WC sospeso, piastrelle a mosaico, pareti beige, lavabo a bacinella, top in legno, nessun'anta, ante in legno bruno, piastrelle verdi e top marrone
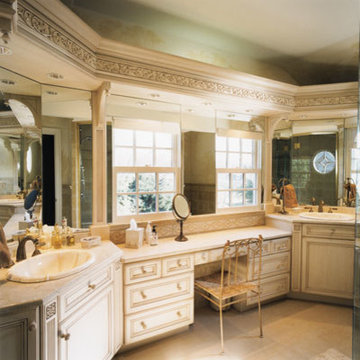
Foto di una stanza da bagno padronale mediterranea di medie dimensioni con ante a filo, ante bianche, piastrelle verdi, pareti beige, pavimento in travertino, lavabo sottopiano, top in quarzo composito, zona vasca/doccia separata, pavimento bianco, porta doccia a battente e piastrelle in gres porcellanato
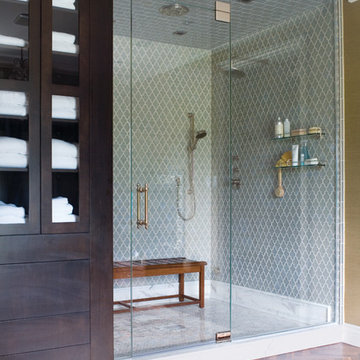
O interiors
Shower tile is Walker Zanger's Ashbury Mosaic in Blue Shadow. For more information on this tile, visit http://www.walkerzanger.com/collections/products.php?view=style&mat=Contemporary&coll=Vibe
Stanze da Bagno marroni con piastrelle verdi - Foto e idee per arredare
14