Stanze da Bagno grigie con piastrelle grigie - Foto e idee per arredare
Filtra anche per:
Budget
Ordina per:Popolari oggi
201 - 220 di 29.410 foto
1 di 3
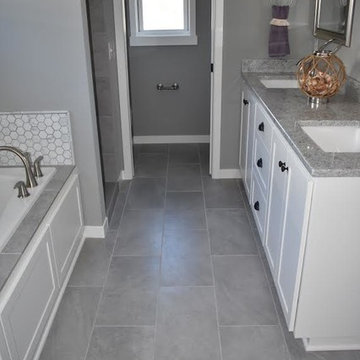
CAP Carpet & Flooring is the leading provider of flooring & area rugs in the Twin Cities. CAP Carpet & Flooring is a locally owned and operated company, and we pride ourselves on helping our customers feel welcome from the moment they walk in the door. We are your neighbors. We work and live in your community and understand your needs. You can expect the very best personal service on every visit to CAP Carpet & Flooring and value and warranties on every flooring purchase. Our design team has worked with homeowners, contractors and builders who expect the best. With over 30 years combined experience in the design industry, Angela, Sandy, Sunnie,Maria, Caryn and Megan will be able to help whether you are in the process of building, remodeling, or re-doing. Our design team prides itself on being well versed and knowledgeable on all the up to date products and trends in the floor covering industry as well as countertops, paint and window treatments. Their passion and knowledge is abundant, and we're confident you'll be nothing short of impressed with their expertise and professionalism. When you love your job, it shows: the enthusiasm and energy our design team has harnessed will bring out the best in your project. Make CAP Carpet & Flooring your first stop when considering any type of home improvement project- we are happy to help you every single step of the way.

Overlook of the bathroom, shower, and toilet.
Beautiful bath remodels for a dramatic look. We installed a frameless shower. White free-standing sink and one-piece toilet. We added beautiful bath ceramic tiles to complete the desired style. A bench seat was installed in the shower to support hygiene rituals. A towel warmer in the bathroom gives immense relaxation and pleasure. The final look was great and trendy
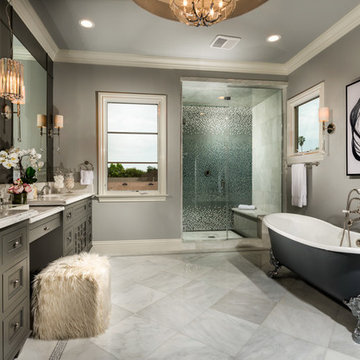
Ispirazione per una stanza da bagno padronale classica con ante grigie, vasca con piedi a zampa di leone, doccia alcova, piastrelle grigie, piastrelle multicolore, piastrelle bianche, piastrelle a mosaico, pareti grigie, lavabo sottopiano, porta doccia a battente e ante con riquadro incassato
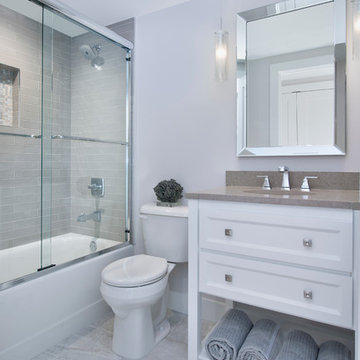
The beautiful guest bath continues the flow and look of this updated condo.
Immagine di una stanza da bagno con doccia tradizionale di medie dimensioni con ante con riquadro incassato, ante grigie, WC a due pezzi, piastrelle grigie, piastrelle in gres porcellanato, pareti grigie, pavimento in gres porcellanato, top in quarzo composito, vasca ad alcova, vasca/doccia, lavabo a consolle e porta doccia scorrevole
Immagine di una stanza da bagno con doccia tradizionale di medie dimensioni con ante con riquadro incassato, ante grigie, WC a due pezzi, piastrelle grigie, piastrelle in gres porcellanato, pareti grigie, pavimento in gres porcellanato, top in quarzo composito, vasca ad alcova, vasca/doccia, lavabo a consolle e porta doccia scorrevole
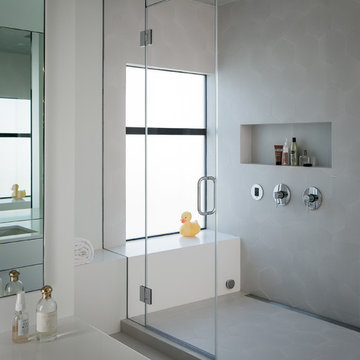
Master bath with spacious steam/shower enclosure.
Photo: Scott Hargis
Idee per una grande stanza da bagno padronale minimalista con ante lisce, ante bianche, doccia doppia, WC sospeso, piastrelle grigie, piastrelle in gres porcellanato, pareti bianche, pavimento in gres porcellanato, lavabo sottopiano e top in quarzo composito
Idee per una grande stanza da bagno padronale minimalista con ante lisce, ante bianche, doccia doppia, WC sospeso, piastrelle grigie, piastrelle in gres porcellanato, pareti bianche, pavimento in gres porcellanato, lavabo sottopiano e top in quarzo composito
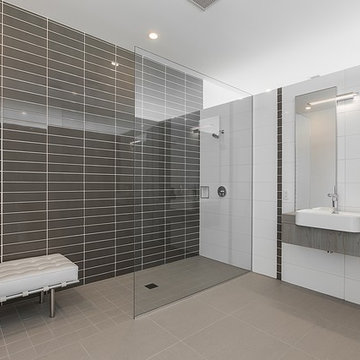
Idee per una grande stanza da bagno con doccia minimalista con consolle stile comò, ante grigie, doccia a filo pavimento, WC monopezzo, piastrelle grigie, piastrelle in gres porcellanato, lavabo sospeso e top in legno

The Aerius - Modern Craftsman in Ridgefield Washington by Cascade West Development Inc.
Upon opening the 8ft tall door and entering the foyer an immediate display of light, color and energy is presented to us in the form of 13ft coffered ceilings, abundant natural lighting and an ornate glass chandelier. Beckoning across the hall an entrance to the Great Room is beset by the Master Suite, the Den, a central stairway to the Upper Level and a passageway to the 4-bay Garage and Guest Bedroom with attached bath. Advancement to the Great Room reveals massive, built-in vertical storage, a vast area for all manner of social interactions and a bountiful showcase of the forest scenery that allows the natural splendor of the outside in. The sleek corner-kitchen is composed with elevated countertops. These additional 4in create the perfect fit for our larger-than-life homeowner and make stooping and drooping a distant memory. The comfortable kitchen creates no spatial divide and easily transitions to the sun-drenched dining nook, complete with overhead coffered-beam ceiling. This trifecta of function, form and flow accommodates all shapes and sizes and allows any number of events to be hosted here. On the rare occasion more room is needed, the sliding glass doors can be opened allowing an out-pour of activity. Almost doubling the square-footage and extending the Great Room into the arboreous locale is sure to guarantee long nights out under the stars.
Cascade West Facebook: https://goo.gl/MCD2U1
Cascade West Website: https://goo.gl/XHm7Un
These photos, like many of ours, were taken by the good people of ExposioHDR - Portland, Or
Exposio Facebook: https://goo.gl/SpSvyo
Exposio Website: https://goo.gl/Cbm8Ya
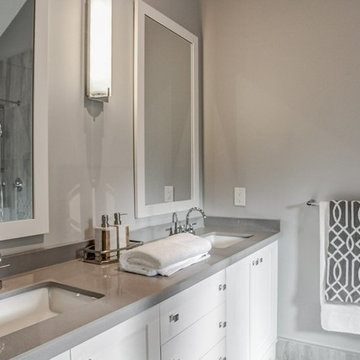
main floor master bathroom with custom built vanity, off white paint colour vanity, light grey paint colour walls, grey quartz counter top, double sink vanity
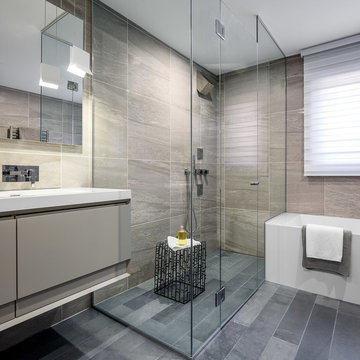
Design & Supply by Astro
Photo by Doublespace Photography
This modern bath has clean lines, with a touch of warmth and a relaxing feel to it.
Fixtures, vanity, tub, electric mirror and tiles supplied by Astro Design Centre in Ottawa.
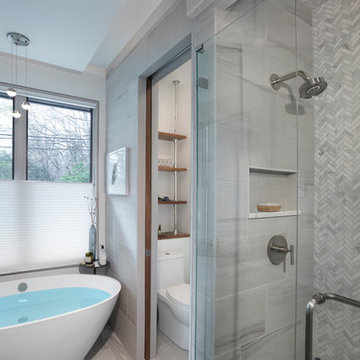
Tim Burleson
Ispirazione per una stanza da bagno padronale minimal di medie dimensioni con vasca freestanding, doccia ad angolo, WC monopezzo, piastrelle grigie, piastrelle di marmo, pareti grigie, parquet chiaro, pavimento beige e porta doccia a battente
Ispirazione per una stanza da bagno padronale minimal di medie dimensioni con vasca freestanding, doccia ad angolo, WC monopezzo, piastrelle grigie, piastrelle di marmo, pareti grigie, parquet chiaro, pavimento beige e porta doccia a battente
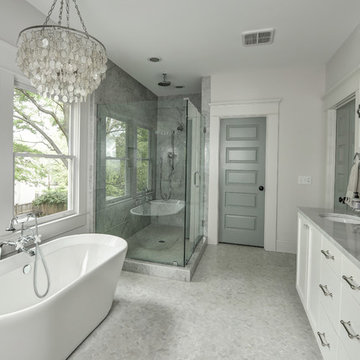
Josh Vick
Ispirazione per una grande stanza da bagno padronale tradizionale con ante in stile shaker, ante bianche, vasca freestanding, doccia alcova, piastrelle grigie, piastrelle di marmo, pareti bianche, pavimento in marmo, lavabo sottopiano, top in marmo, pavimento grigio e porta doccia a battente
Ispirazione per una grande stanza da bagno padronale tradizionale con ante in stile shaker, ante bianche, vasca freestanding, doccia alcova, piastrelle grigie, piastrelle di marmo, pareti bianche, pavimento in marmo, lavabo sottopiano, top in marmo, pavimento grigio e porta doccia a battente
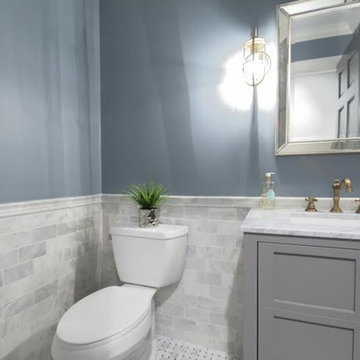
Peak Construction & Remodeling, Inc.
Orland Park, IL (708) 516-9816
Foto di una piccola stanza da bagno tradizionale con ante con riquadro incassato, ante grigie, WC a due pezzi, piastrelle grigie, piastrelle in pietra, pareti blu, pavimento in marmo, lavabo sottopiano, top in marmo e pavimento grigio
Foto di una piccola stanza da bagno tradizionale con ante con riquadro incassato, ante grigie, WC a due pezzi, piastrelle grigie, piastrelle in pietra, pareti blu, pavimento in marmo, lavabo sottopiano, top in marmo e pavimento grigio
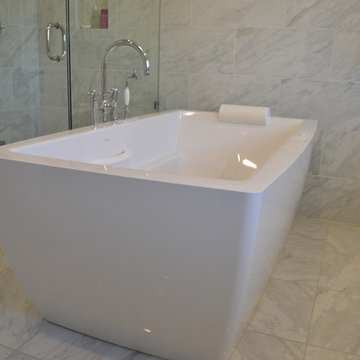
Rob Clark
Esempio di una stanza da bagno padronale chic di medie dimensioni con ante con riquadro incassato, ante bianche, vasca freestanding, doccia ad angolo, bidè, piastrelle grigie, piastrelle in gres porcellanato, pareti grigie, pavimento in gres porcellanato, lavabo sottopiano e top in quarzite
Esempio di una stanza da bagno padronale chic di medie dimensioni con ante con riquadro incassato, ante bianche, vasca freestanding, doccia ad angolo, bidè, piastrelle grigie, piastrelle in gres porcellanato, pareti grigie, pavimento in gres porcellanato, lavabo sottopiano e top in quarzite
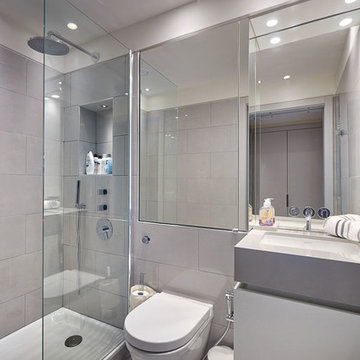
Esempio di una piccola stanza da bagno con doccia moderna con doccia ad angolo, WC sospeso, piastrelle grigie, pareti grigie e lavabo sottopiano

Modern design by Alberto Juarez and Darin Radac of Novum Architecture in Los Angeles.
Foto di una grande stanza da bagno padronale minimalista con nessun'anta, ante nere, vasca idromassaggio, doccia alcova, pareti grigie, lavabo rettangolare, top in superficie solida, piastrelle grigie, piastrelle in gres porcellanato, pavimento in gres porcellanato, pavimento bianco e porta doccia a battente
Foto di una grande stanza da bagno padronale minimalista con nessun'anta, ante nere, vasca idromassaggio, doccia alcova, pareti grigie, lavabo rettangolare, top in superficie solida, piastrelle grigie, piastrelle in gres porcellanato, pavimento in gres porcellanato, pavimento bianco e porta doccia a battente
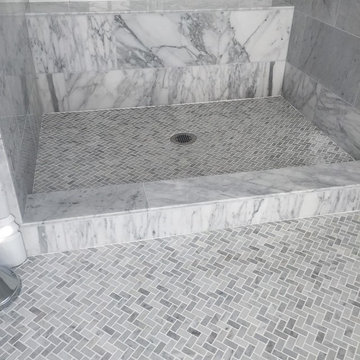
Ispirazione per una stanza da bagno padronale chic di medie dimensioni con lavabo da incasso, ante lisce, ante bianche, top in marmo, vasca freestanding, doccia aperta, piastrelle grigie, piastrelle a mosaico, pareti blu e pavimento con piastrelle a mosaico
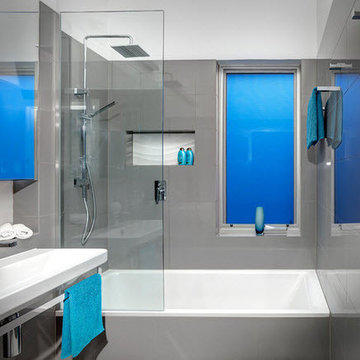
Bathroom Renovation Designed by Jordan Smith (Brilliant SA) Built by Brilliant SA. The bathroom was awarded Futuristic bathroom Design in the HIA awards. Reconstituted marble floor tiles on the floor represent the sand on the beach. Wave feature wall tiles in the back of the niches are the perfect complement. And dark wall tiles bring a sense of depth and sophistication; their intensity balanced by gloss finishes. This tile is a polished porcelain 300x 600 rectified wall tile in the Italia Ceramics Collection. To complete the minimalist look and provide ease of cleaning, large format rectified tiles were chosen throughout. Underfloor heating with a thermostat controller provides the final touch of luxury.

Idee per un'ampia stanza da bagno padronale contemporanea con lavabo sottopiano, ante in legno bruno, vasca freestanding, vasca/doccia, piastrelle grigie, piastrelle in gres porcellanato, pareti multicolore, top in quarzite, WC sospeso, pavimento in gres porcellanato e ante lisce
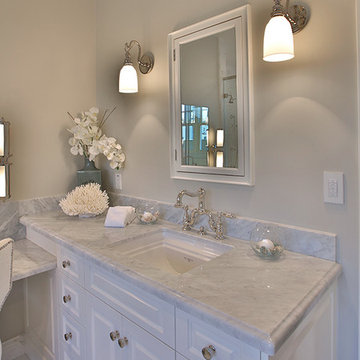
Nautical inspired beach house
New custom home located at 801 Hermosa Avenue in Hermosa Beach, Ca.
Idee per una grande stanza da bagno padronale classica con ante con bugna sagomata, ante bianche, vasca con piedi a zampa di leone, doccia alcova, piastrelle grigie, piastrelle in pietra, pareti grigie, pavimento in marmo, lavabo sottopiano e top in marmo
Idee per una grande stanza da bagno padronale classica con ante con bugna sagomata, ante bianche, vasca con piedi a zampa di leone, doccia alcova, piastrelle grigie, piastrelle in pietra, pareti grigie, pavimento in marmo, lavabo sottopiano e top in marmo
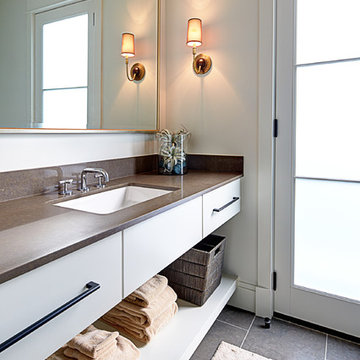
Aaron Dougherty Photography
Foto di una grande stanza da bagno con doccia minimalista con lavabo sottopiano, ante lisce, ante bianche, top in quarzo composito, doccia aperta, WC monopezzo, piastrelle grigie, piastrelle in pietra, pareti bianche e pavimento in pietra calcarea
Foto di una grande stanza da bagno con doccia minimalista con lavabo sottopiano, ante lisce, ante bianche, top in quarzo composito, doccia aperta, WC monopezzo, piastrelle grigie, piastrelle in pietra, pareti bianche e pavimento in pietra calcarea
Stanze da Bagno grigie con piastrelle grigie - Foto e idee per arredare
11