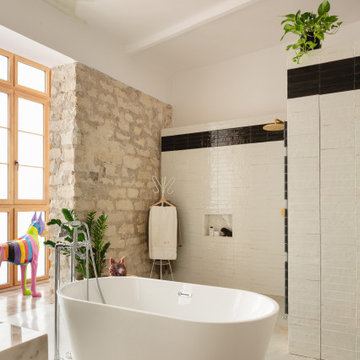Stanze da Bagno grandi con pavimento in cemento - Foto e idee per arredare
Filtra anche per:
Budget
Ordina per:Popolari oggi
161 - 180 di 2.028 foto
1 di 3

Photo Credit: Susan Teare
Esempio di una grande stanza da bagno padronale moderna con ante lisce, ante in legno scuro, vasca freestanding, zona vasca/doccia separata, piastrelle grigie, lastra di pietra, pareti bianche, pavimento in cemento, lavabo integrato, top in superficie solida, pavimento grigio e doccia aperta
Esempio di una grande stanza da bagno padronale moderna con ante lisce, ante in legno scuro, vasca freestanding, zona vasca/doccia separata, piastrelle grigie, lastra di pietra, pareti bianche, pavimento in cemento, lavabo integrato, top in superficie solida, pavimento grigio e doccia aperta

Ryan Gamma Photography
Idee per una grande stanza da bagno padronale contemporanea con lavabo sottopiano, ante lisce, ante in legno scuro, top in quarzo composito, vasca freestanding, pareti bianche, pavimento in cemento, doccia a filo pavimento, WC monopezzo, pavimento grigio, piastrelle bianche, piastrelle in gres porcellanato, doccia aperta, top bianco, due lavabi, mobile bagno sospeso e soffitto in legno
Idee per una grande stanza da bagno padronale contemporanea con lavabo sottopiano, ante lisce, ante in legno scuro, top in quarzo composito, vasca freestanding, pareti bianche, pavimento in cemento, doccia a filo pavimento, WC monopezzo, pavimento grigio, piastrelle bianche, piastrelle in gres porcellanato, doccia aperta, top bianco, due lavabi, mobile bagno sospeso e soffitto in legno

Ispirazione per una grande stanza da bagno padronale tradizionale con ante in stile shaker, ante in legno scuro, vasca freestanding, doccia alcova, WC monopezzo, piastrelle grigie, piastrelle in ceramica, pareti bianche, pavimento in cemento, lavabo sottopiano, top in granito, pavimento multicolore, doccia aperta, top nero, panca da doccia, due lavabi e mobile bagno incassato

Ispirazione per una grande stanza da bagno padronale contemporanea con vasca freestanding, piastrelle grigie, pareti bianche, lavabo rettangolare, pavimento grigio, top grigio, nessun'anta, doccia aperta, WC sospeso, piastrelle di cemento, pavimento in cemento, top in cemento e doccia aperta
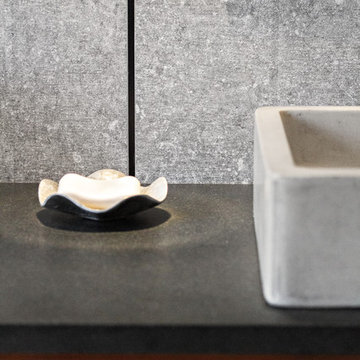
Immagine di una grande stanza da bagno padronale contemporanea con ante lisce, ante in legno scuro, doccia doppia, WC monopezzo, piastrelle grigie, pareti grigie, lavabo a bacinella, pavimento grigio, porta doccia a battente, top nero, pavimento in cemento e top in cemento

Full Home Renovation and Addition. Industrial Artist Style.
We removed most of the walls in the existing house and create a bridge to the addition over the detached garage. We created an very open floor plan which is industrial and cozy. Both bathrooms and the first floor have cement floors with a specialty stain, and a radiant heat system. We installed a custom kitchen, custom barn doors, custom furniture, all new windows and exterior doors. We loved the rawness of the beams and added corrugated tin in a few areas to the ceiling. We applied American Clay to many walls, and installed metal stairs. This was a fun project and we had a blast!
Tom Queally Photography
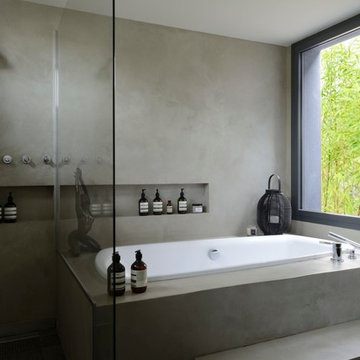
Christine Besson
Idee per una grande stanza da bagno padronale etnica con nessun'anta, vasca da incasso, doccia a filo pavimento, pareti grigie, pavimento in cemento e doccia aperta
Idee per una grande stanza da bagno padronale etnica con nessun'anta, vasca da incasso, doccia a filo pavimento, pareti grigie, pavimento in cemento e doccia aperta
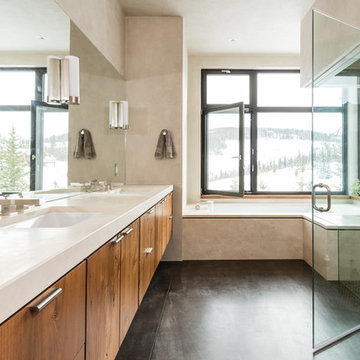
Foto di una grande stanza da bagno padronale contemporanea con ante lisce, ante in legno scuro, vasca ad alcova, vasca/doccia, piastrelle bianche, pareti beige, pavimento in cemento, lavabo sottopiano e top in superficie solida
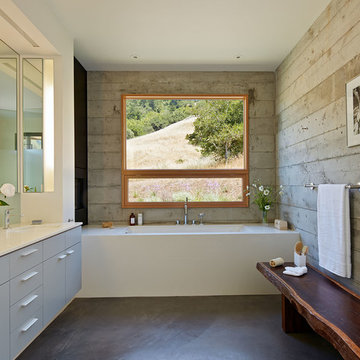
The proposal analyzes the site as a series of existing flows or “routes” across the landscape. The negotiation of both constructed and natural systems establishes the logic of the site plan and the orientation and organization of the new home. Conceptually, the project becomes a highly choreographed knot at the center of these routes, drawing strands in, engaging them with others, and propelling them back out again. The project’s intent is to capture and harness the physical and ephemeral sense of these latent natural movements as a way to promote in the architecture the wanderlust the surrounding landscape inspires. At heart, the client’s initial family agenda--a home as antidote to the city and basecamp for exploration--establishes the ethos and design objectives of the work.
Photography - Bruce Damonte
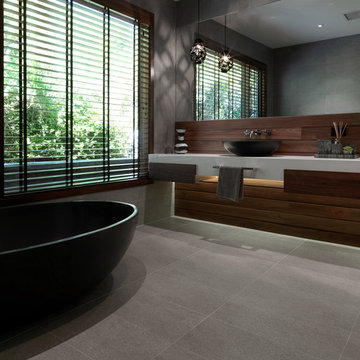
Encapsulating a modernist aesthetic and Australian coastal living, the rustic timbers and organic textures of this Portsea home feel instantly liveable.
Soaring ceilings and full height windows, this home's contemporary, luxurious appeal could easily see it appearing in Palm Springs. Polished concrete floors and architectural stone walls, the interior design of this home is an eclectic mix of reclaimed timbers, natural woven fibres and organic shapes. The Haven Bath and double Eclipse Basins in Nero finish sit comfortably within this aesthetic.
Photo Credits; Andrew Wuttke
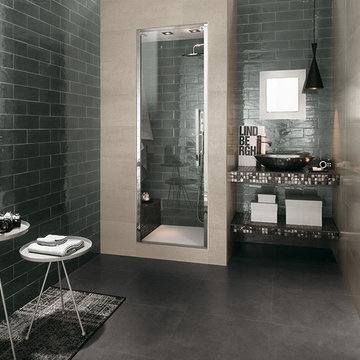
Walls are porcelain:
Manhattan, Smoke
Foto di una grande stanza da bagno con doccia contemporanea con doccia alcova, piastrelle nere, piastrelle diamantate, pareti multicolore, pavimento in cemento, lavabo a bacinella, top piastrellato, pavimento grigio e porta doccia a battente
Foto di una grande stanza da bagno con doccia contemporanea con doccia alcova, piastrelle nere, piastrelle diamantate, pareti multicolore, pavimento in cemento, lavabo a bacinella, top piastrellato, pavimento grigio e porta doccia a battente
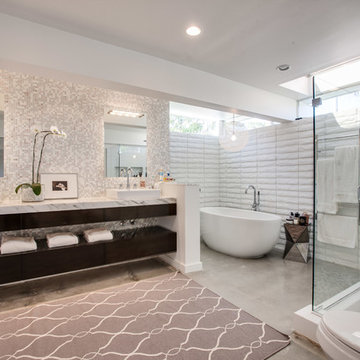
The large master bathroom features a modern freestanding bathtub, dual sinks, marble countertops and tile, floating wood vanity and glass shower with ceiling mounted rain style shower head.
For more information please call Christiano Homes at (949)294-5387 or email at heather@christianohomes.com
Photo by Michael Asgian
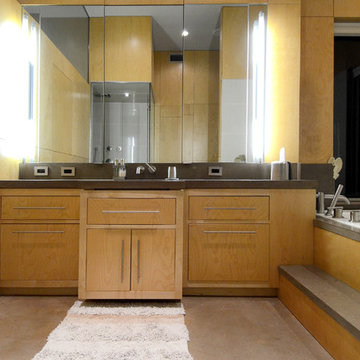
Ispirazione per una grande stanza da bagno padronale minimal con ante lisce, vasca da incasso, doccia ad angolo, pavimento in cemento, lavabo integrato, porta doccia a battente, ante in legno chiaro, WC monopezzo, top in cemento, pavimento beige, top grigio, toilette, un lavabo e mobile bagno incassato
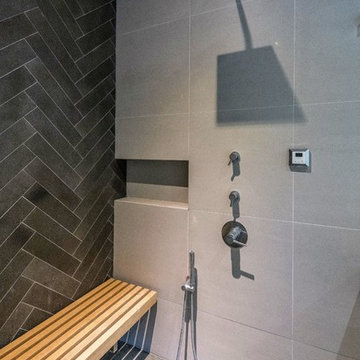
Idee per una grande stanza da bagno padronale minimal con ante lisce, ante bianche, doccia alcova, piastrelle nere, piastrelle di cemento, pareti bianche, pavimento in cemento, lavabo rettangolare, top in legno, pavimento grigio, porta doccia a battente e top marrone
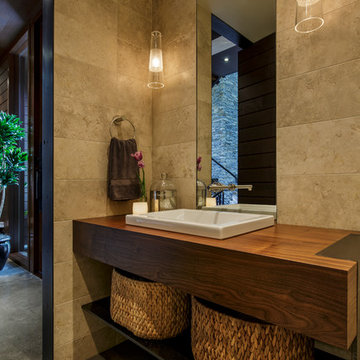
Immagine di una grande stanza da bagno contemporanea con piastrelle beige, pavimento in cemento, lavabo da incasso, top in legno, nessun'anta, ante in legno bruno, piastrelle in gres porcellanato, pareti marroni e pavimento grigio
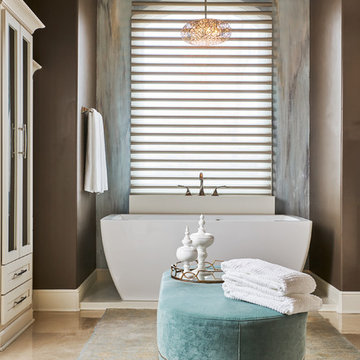
A milky brown wall color works beautifully with teal and pure white accents in this master bathroom.
Design: Wesley-Wayne Interiors
Photo: Stephen Karlisch
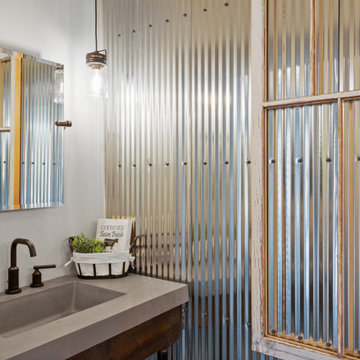
This 2,500 square-foot home, combines the an industrial-meets-contemporary gives its owners the perfect place to enjoy their rustic 30- acre property. Its multi-level rectangular shape is covered with corrugated red, black, and gray metal, which is low-maintenance and adds to the industrial feel.
Encased in the metal exterior, are three bedrooms, two bathrooms, a state-of-the-art kitchen, and an aging-in-place suite that is made for the in-laws. This home also boasts two garage doors that open up to a sunroom that brings our clients close nature in the comfort of their own home.
The flooring is polished concrete and the fireplaces are metal. Still, a warm aesthetic abounds with mixed textures of hand-scraped woodwork and quartz and spectacular granite counters. Clean, straight lines, rows of windows, soaring ceilings, and sleek design elements form a one-of-a-kind, 2,500 square-foot home
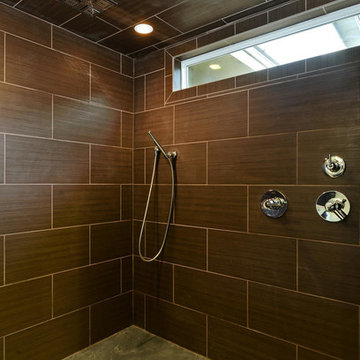
The long horizontal window provides lots of natural light while maintaining privacy. The cedar accent wall continues to flank the dropped ceiling. The City of Austin requires either a curb or a secondary floor drain. To circumvent this, a slight angle was added to the floor in the primary shower zone.
etched glass create privacy in the shared shower and toilet room
Bruce Damonte photography
Idee per una grande stanza da bagno per bambini contemporanea con ante lisce, ante bianche, doccia a filo pavimento, piastrelle bianche, piastrelle di vetro, pareti bianche, pavimento in cemento, lavabo sottopiano, top in quarzo composito, WC a due pezzi e porta doccia a battente
Idee per una grande stanza da bagno per bambini contemporanea con ante lisce, ante bianche, doccia a filo pavimento, piastrelle bianche, piastrelle di vetro, pareti bianche, pavimento in cemento, lavabo sottopiano, top in quarzo composito, WC a due pezzi e porta doccia a battente
Stanze da Bagno grandi con pavimento in cemento - Foto e idee per arredare
9
