Stanze da Bagno grandi con pavimento in bambù - Foto e idee per arredare
Filtra anche per:
Budget
Ordina per:Popolari oggi
81 - 100 di 100 foto
1 di 3
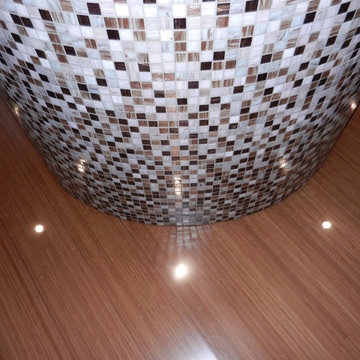
foto di: Genesio Hoppy
Ispirazione per una grande sauna minimalista con nessun'anta, vasca idromassaggio, doccia a filo pavimento, WC sospeso, piastrelle multicolore, piastrelle a mosaico, pareti bianche, pavimento in bambù, lavabo sospeso, pavimento marrone e doccia aperta
Ispirazione per una grande sauna minimalista con nessun'anta, vasca idromassaggio, doccia a filo pavimento, WC sospeso, piastrelle multicolore, piastrelle a mosaico, pareti bianche, pavimento in bambù, lavabo sospeso, pavimento marrone e doccia aperta
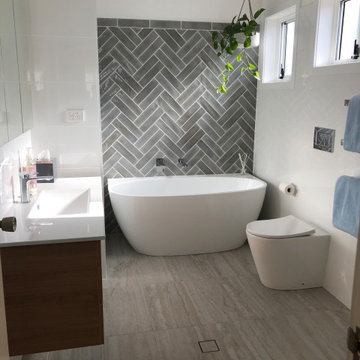
My clients purchased the house one year ago because it's situated directly on the beachfront of Ulladulla. The house needed some modernisation inside out and the first stage has now been completed. The 2 bathrooms are unrecognisable. They have a bigger footprint and everything has been replaced to suit the new owners.
A new gas fireplace in the middle of the room provide a cosy warmth in winter and with new flooring, new kitchen, new staircase and modern furniture, this house has transformed into a lovely comfortable home.
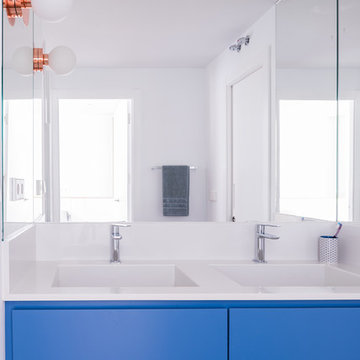
Detalle de baño principal con espejo en U, aplique a medida y mueble suspendido lacado en color azul.
Proyecto: Hulahome
Fotografía: Javier Bravo
Immagine di una grande stanza da bagno padronale scandinava con consolle stile comò, ante blu, doccia a filo pavimento, WC sospeso, pareti bianche, pavimento in bambù, lavabo integrato, top in quarzo composito e pavimento marrone
Immagine di una grande stanza da bagno padronale scandinava con consolle stile comò, ante blu, doccia a filo pavimento, WC sospeso, pareti bianche, pavimento in bambù, lavabo integrato, top in quarzo composito e pavimento marrone
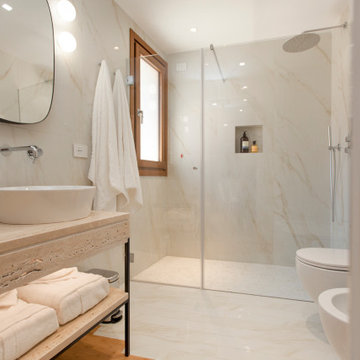
Démolition et reconstruction d'un immeuble dans le centre historique de Castellammare del Golfo composé de petits appartements confortables où vous pourrez passer vos vacances. L'idée était de conserver l'aspect architectural avec un goût historique actuel mais en le reproposant dans une tonalité moderne.Des matériaux précieux ont été utilisés, tels que du parquet en bambou pour le sol, du marbre pour les salles de bains et le hall d'entrée, un escalier métallique avec des marches en bois et des couloirs en marbre, des luminaires encastrés ou suspendus, des boiserie sur les murs des chambres et dans les couloirs, des dressings ouverte, portes intérieures en laque mate avec une couleur raffinée, fenêtres en bois, meubles sur mesure, mini-piscines et mobilier d'extérieur. Chaque étage se distingue par la couleur, l'ameublement et les accessoires d'ameublement. Tout est contrôlé par l'utilisation de la domotique. Un projet de design d'intérieur avec un design unique qui a permis d'obtenir des appartements de luxe.
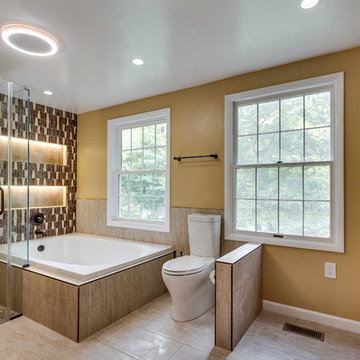
www.elliephoto.com
Esempio di una grande stanza da bagno padronale tradizionale con ante con bugna sagomata, ante in legno scuro, vasca ad angolo, doccia ad angolo, WC a due pezzi, piastrelle beige, piastrelle marroni, piastrelle in ceramica, pareti beige, pavimento in bambù, lavabo sottopiano e top in granito
Esempio di una grande stanza da bagno padronale tradizionale con ante con bugna sagomata, ante in legno scuro, vasca ad angolo, doccia ad angolo, WC a due pezzi, piastrelle beige, piastrelle marroni, piastrelle in ceramica, pareti beige, pavimento in bambù, lavabo sottopiano e top in granito
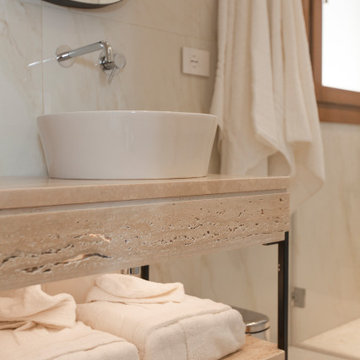
Démolition et reconstruction d'un immeuble dans le centre historique de Castellammare del Golfo composé de petits appartements confortables où vous pourrez passer vos vacances. L'idée était de conserver l'aspect architectural avec un goût historique actuel mais en le reproposant dans une tonalité moderne.Des matériaux précieux ont été utilisés, tels que du parquet en bambou pour le sol, du marbre pour les salles de bains et le hall d'entrée, un escalier métallique avec des marches en bois et des couloirs en marbre, des luminaires encastrés ou suspendus, des boiserie sur les murs des chambres et dans les couloirs, des dressings ouverte, portes intérieures en laque mate avec une couleur raffinée, fenêtres en bois, meubles sur mesure, mini-piscines et mobilier d'extérieur. Chaque étage se distingue par la couleur, l'ameublement et les accessoires d'ameublement. Tout est contrôlé par l'utilisation de la domotique. Un projet de design d'intérieur avec un design unique qui a permis d'obtenir des appartements de luxe.
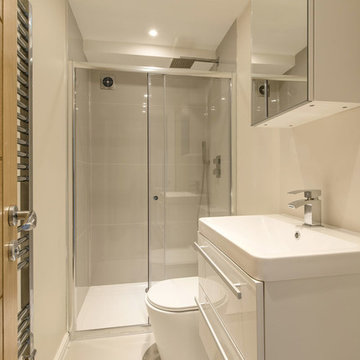
Wrap around extension with suspended first floor on RSJ steels. The new extension has accommodated a new downstairs bathroom with a shower, large kitchen with the island, dining room and new reception area, the client also has 4 meters out the rear of new paving to create indoors and outdoors look.
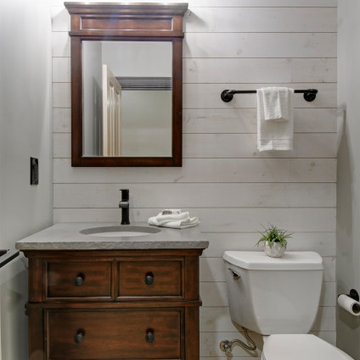
Rustic Basement Bathroom- with cork flooring, fireplace, open shelving, bathroom, wood paneling in Columbus
Immagine di una grande stanza da bagno con doccia stile rurale con ante in legno scuro, top in quarzite, top grigio, pareti bianche, pavimento in bambù, lavabo sottopiano, pavimento beige e porta doccia scorrevole
Immagine di una grande stanza da bagno con doccia stile rurale con ante in legno scuro, top in quarzite, top grigio, pareti bianche, pavimento in bambù, lavabo sottopiano, pavimento beige e porta doccia scorrevole
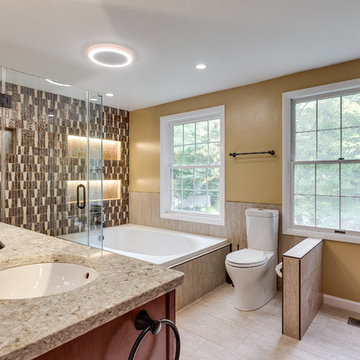
www.elliephoto.com
Ispirazione per una grande stanza da bagno padronale classica con ante con bugna sagomata, ante in legno scuro, vasca ad angolo, doccia ad angolo, WC a due pezzi, piastrelle beige, piastrelle marroni, piastrelle in ceramica, pareti beige, pavimento in bambù, lavabo sottopiano e top in granito
Ispirazione per una grande stanza da bagno padronale classica con ante con bugna sagomata, ante in legno scuro, vasca ad angolo, doccia ad angolo, WC a due pezzi, piastrelle beige, piastrelle marroni, piastrelle in ceramica, pareti beige, pavimento in bambù, lavabo sottopiano e top in granito
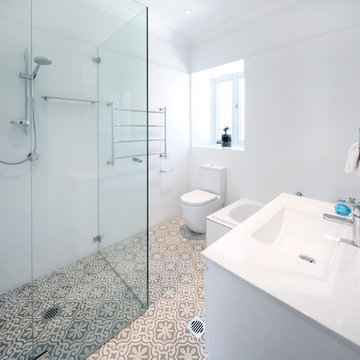
The kitchen and dining room are part of a larger renovation and extension that saw the rear of this home transformed from a small, dark, many-roomed space into a large, bright, open-plan family haven. With a goal to re-invent the home to better suit the needs of the owners, the designer needed to consider making alterations to many rooms in the home including two bathrooms, a laundry, outdoor pergola and a section of hallway.
This was a large job with many facets to oversee and consider but, in Nouvelle’s favour was the fact that the company oversaw all aspects of the project including design, construction and project management. This meant all members of the team were in the communication loop which helped the project run smoothly.
To keep the rear of the home light and bright, the designer choose a warm white finish for the cabinets and benchtop which was highlighted by the bright turquoise tiled splashback. The rear wall was moved outwards and given a bay window shape to create a larger space with expanses of glass to the doors and walls which invite the natural light into the home and make indoor/outdoor entertaining so easy.
The laundry is a clever conversion of an existing outhouse and has given the structure a new lease on life. Stripped bare and re-fitted, the outhouse has been re-purposed to keep the historical exterior while provide a modern, functional interior. A new pergola adjacent to the laundry makes the perfect outside entertaining area and can be used almost year-round.
Inside the house, two bathrooms were renovated utilising the same funky floor tile with its modern, matte finish. Clever design means both bathrooms, although compact, are practical inclusions which help this family during the busy morning rush. In considering the renovation as a whole, it was determined necessary to reconfigure the hallway adjacent to the downstairs bathroom to create a new traffic flow through to the kitchen from the front door and enable a more practical kitchen design to be created.
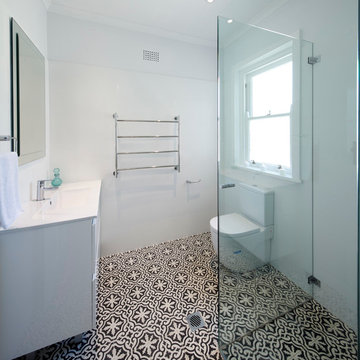
The kitchen and dining room are part of a larger renovation and extension that saw the rear of this home transformed from a small, dark, many-roomed space into a large, bright, open-plan family haven. With a goal to re-invent the home to better suit the needs of the owners, the designer needed to consider making alterations to many rooms in the home including two bathrooms, a laundry, outdoor pergola and a section of hallway.
This was a large job with many facets to oversee and consider but, in Nouvelle’s favour was the fact that the company oversaw all aspects of the project including design, construction and project management. This meant all members of the team were in the communication loop which helped the project run smoothly.
To keep the rear of the home light and bright, the designer choose a warm white finish for the cabinets and benchtop which was highlighted by the bright turquoise tiled splashback. The rear wall was moved outwards and given a bay window shape to create a larger space with expanses of glass to the doors and walls which invite the natural light into the home and make indoor/outdoor entertaining so easy.
The laundry is a clever conversion of an existing outhouse and has given the structure a new lease on life. Stripped bare and re-fitted, the outhouse has been re-purposed to keep the historical exterior while provide a modern, functional interior. A new pergola adjacent to the laundry makes the perfect outside entertaining area and can be used almost year-round.
Inside the house, two bathrooms were renovated utilising the same funky floor tile with its modern, matte finish. Clever design means both bathrooms, although compact, are practical inclusions which help this family during the busy morning rush. In considering the renovation as a whole, it was determined necessary to reconfigure the hallway adjacent to the downstairs bathroom to create a new traffic flow through to the kitchen from the front door and enable a more practical kitchen design to be created.
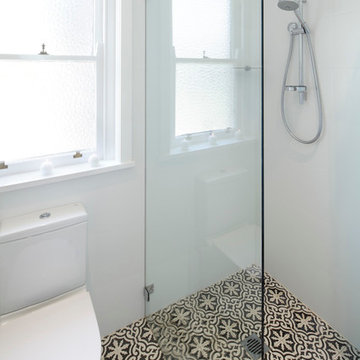
The kitchen and dining room are part of a larger renovation and extension that saw the rear of this home transformed from a small, dark, many-roomed space into a large, bright, open-plan family haven. With a goal to re-invent the home to better suit the needs of the owners, the designer needed to consider making alterations to many rooms in the home including two bathrooms, a laundry, outdoor pergola and a section of hallway.
This was a large job with many facets to oversee and consider but, in Nouvelle’s favour was the fact that the company oversaw all aspects of the project including design, construction and project management. This meant all members of the team were in the communication loop which helped the project run smoothly.
To keep the rear of the home light and bright, the designer choose a warm white finish for the cabinets and benchtop which was highlighted by the bright turquoise tiled splashback. The rear wall was moved outwards and given a bay window shape to create a larger space with expanses of glass to the doors and walls which invite the natural light into the home and make indoor/outdoor entertaining so easy.
The laundry is a clever conversion of an existing outhouse and has given the structure a new lease on life. Stripped bare and re-fitted, the outhouse has been re-purposed to keep the historical exterior while provide a modern, functional interior. A new pergola adjacent to the laundry makes the perfect outside entertaining area and can be used almost year-round.
Inside the house, two bathrooms were renovated utilising the same funky floor tile with its modern, matte finish. Clever design means both bathrooms, although compact, are practical inclusions which help this family during the busy morning rush. In considering the renovation as a whole, it was determined necessary to reconfigure the hallway adjacent to the downstairs bathroom to create a new traffic flow through to the kitchen from the front door and enable a more practical kitchen design to be created.
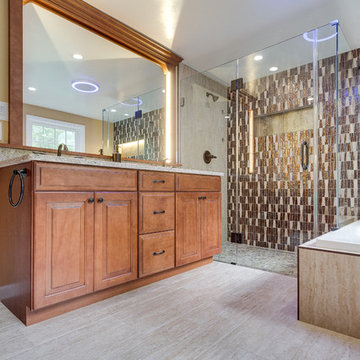
www.elliephoto.com
Foto di una grande stanza da bagno padronale chic con ante con bugna sagomata, ante in legno scuro, vasca ad angolo, doccia ad angolo, WC a due pezzi, piastrelle beige, piastrelle marroni, piastrelle in ceramica, pareti beige, pavimento in bambù, lavabo sottopiano e top in granito
Foto di una grande stanza da bagno padronale chic con ante con bugna sagomata, ante in legno scuro, vasca ad angolo, doccia ad angolo, WC a due pezzi, piastrelle beige, piastrelle marroni, piastrelle in ceramica, pareti beige, pavimento in bambù, lavabo sottopiano e top in granito
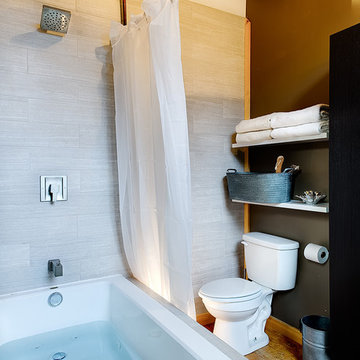
F2FOTO
Idee per una grande stanza da bagno padronale stile rurale con ante lisce, ante in legno bruno, vasca da incasso, vasca/doccia, WC monopezzo, piastrelle bianche, piastrelle in ceramica, pareti marroni, pavimento in bambù, lavabo sospeso, top in cemento e pavimento marrone
Idee per una grande stanza da bagno padronale stile rurale con ante lisce, ante in legno bruno, vasca da incasso, vasca/doccia, WC monopezzo, piastrelle bianche, piastrelle in ceramica, pareti marroni, pavimento in bambù, lavabo sospeso, top in cemento e pavimento marrone
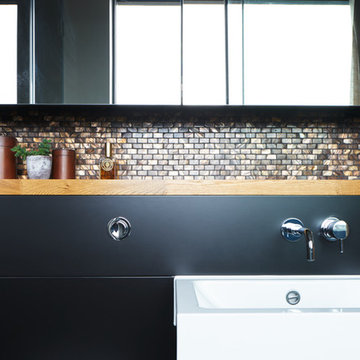
Aidan Brown
Immagine di una grande stanza da bagno padronale con ante lisce, ante nere, doccia doppia, WC sospeso, piastrelle marroni, piastrelle a mosaico, pareti bianche, pavimento in bambù, lavabo sospeso e top in legno
Immagine di una grande stanza da bagno padronale con ante lisce, ante nere, doccia doppia, WC sospeso, piastrelle marroni, piastrelle a mosaico, pareti bianche, pavimento in bambù, lavabo sospeso e top in legno
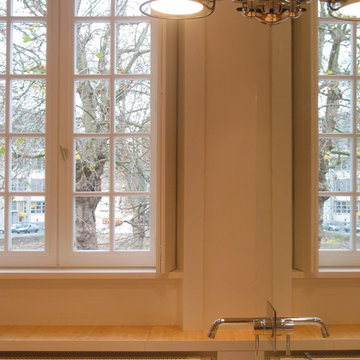
A l'origine, la pièce est une chambre et l'idée est d'en maintenir le caractère : plancher d'origine et mur peint. Les grandes surfaces de miroir offrent une alternative à la faïence. Sur les surfaces horizontales, le bambou est un matériau résistant à l'eau et qui rappelle le plancher existant.
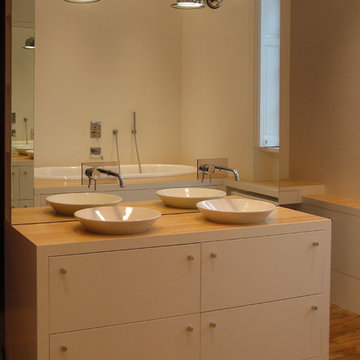
A l'origine, la pièce est une chambre et l'idée est d'en maintenir le caractère : plancher d'origine et mur peint. Les grandes surfaces de miroir offrent une alternative à la faïence. Sur les surfaces horizontales, le bambou est un matériau résistant à l'eau et qui rappelle le plancher existant.
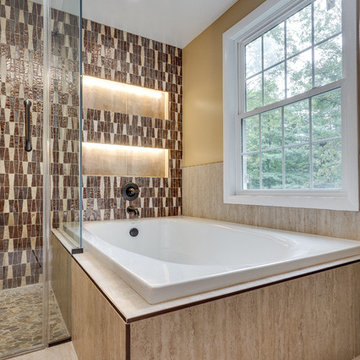
www.elliephoto.com
Foto di una grande stanza da bagno padronale classica con ante con bugna sagomata, ante in legno scuro, vasca ad angolo, doccia ad angolo, WC a due pezzi, piastrelle beige, piastrelle marroni, piastrelle in ceramica, pareti beige, pavimento in bambù, lavabo sottopiano e top in granito
Foto di una grande stanza da bagno padronale classica con ante con bugna sagomata, ante in legno scuro, vasca ad angolo, doccia ad angolo, WC a due pezzi, piastrelle beige, piastrelle marroni, piastrelle in ceramica, pareti beige, pavimento in bambù, lavabo sottopiano e top in granito
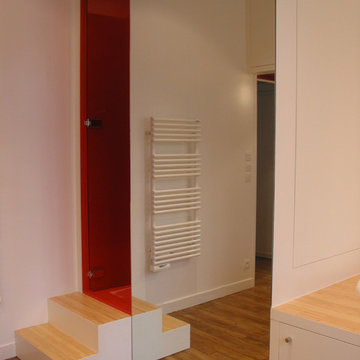
A l'origine, la pièce est une chambre et l'idée est d'en maintenir le caractère : plancher d'origine et mur peint. Le corian offre une alternative à la faïence.
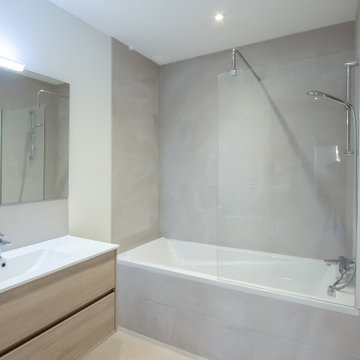
salle de bain
Immagine di una grande stanza da bagno padronale design con ante beige, vasca sottopiano, pavimento in bambù, un lavabo e mobile bagno sospeso
Immagine di una grande stanza da bagno padronale design con ante beige, vasca sottopiano, pavimento in bambù, un lavabo e mobile bagno sospeso
Stanze da Bagno grandi con pavimento in bambù - Foto e idee per arredare
5