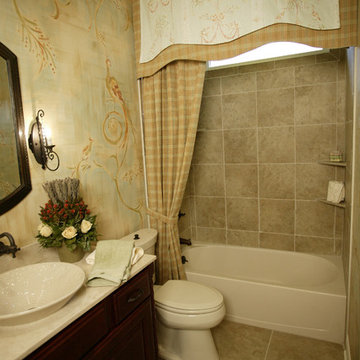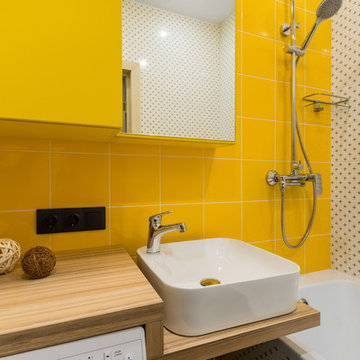Stanze da Bagno gialle - Foto e idee per arredare
Filtra anche per:
Budget
Ordina per:Popolari oggi
101 - 120 di 20.574 foto
1 di 2
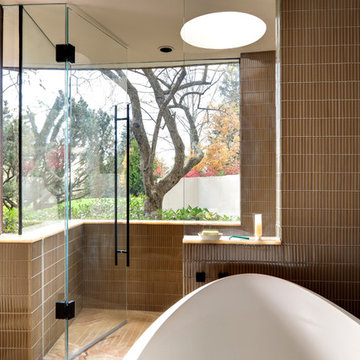
bruce buck
Foto di una grande stanza da bagno padronale contemporanea con doccia a filo pavimento, vasca freestanding, ante in legno scuro, WC monopezzo, piastrelle grigie, piastrelle in ceramica, pareti marroni e pavimento in marmo
Foto di una grande stanza da bagno padronale contemporanea con doccia a filo pavimento, vasca freestanding, ante in legno scuro, WC monopezzo, piastrelle grigie, piastrelle in ceramica, pareti marroni e pavimento in marmo
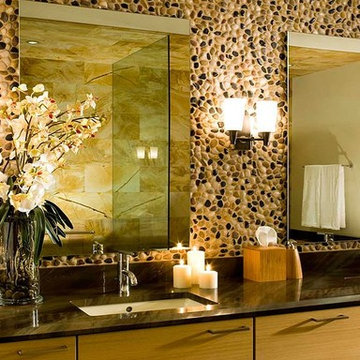
Interior Designer: Chris Powell
Builder: John Wilke
Photography: David O. Marlow
Idee per una grande stanza da bagno padronale contemporanea con ante lisce, ante in legno chiaro, piastrelle beige, piastrelle nere, piastrelle marroni, piastrelle di ciottoli e lavabo sottopiano
Idee per una grande stanza da bagno padronale contemporanea con ante lisce, ante in legno chiaro, piastrelle beige, piastrelle nere, piastrelle marroni, piastrelle di ciottoli e lavabo sottopiano
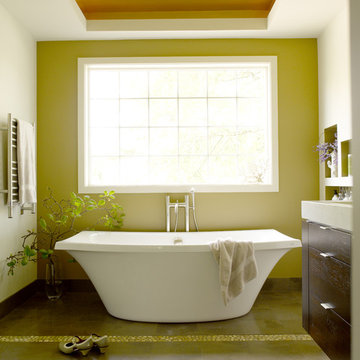
Seattle Homes & Lifestyle Bathroom of the Year 2009
Immagine di una stanza da bagno design con ante lisce, ante in legno bruno, vasca freestanding, pareti verdi e pavimento marrone
Immagine di una stanza da bagno design con ante lisce, ante in legno bruno, vasca freestanding, pareti verdi e pavimento marrone
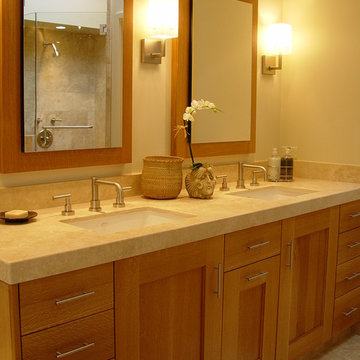
Immagine di una stanza da bagno design con lavabo sottopiano, ante in stile shaker e ante in legno scuro

This was a renovation to a historic Wallace Frost home in Birmingham, MI. We salvaged the existing bathroom tiles and repurposed them into tow of the bathrooms. We also had matching tiles made to help complete the finished design when necessary. A vintage sink was also sourced.

Bathroom remodel. Wanted to keep the vintage charm with new refreshed finishes. New marble flooring, new claw foot tub, custom glass shower.
Ispirazione per una stanza da bagno padronale chic di medie dimensioni con ante bianche, vasca con piedi a zampa di leone, doccia ad angolo, WC monopezzo, piastrelle bianche, piastrelle diamantate, pareti blu, lavabo da incasso, top in marmo, pavimento multicolore, porta doccia a battente, top bianco, nicchia, un lavabo, mobile bagno freestanding, boiserie e ante con riquadro incassato
Ispirazione per una stanza da bagno padronale chic di medie dimensioni con ante bianche, vasca con piedi a zampa di leone, doccia ad angolo, WC monopezzo, piastrelle bianche, piastrelle diamantate, pareti blu, lavabo da incasso, top in marmo, pavimento multicolore, porta doccia a battente, top bianco, nicchia, un lavabo, mobile bagno freestanding, boiserie e ante con riquadro incassato

Idee per una stanza da bagno per bambini minimal di medie dimensioni con piastrelle multicolore, piastrelle a mosaico, pavimento in gres porcellanato, pavimento beige, porta doccia scorrevole, ante lisce, ante bianche, doccia alcova, WC sospeso, lavabo integrato, top bianco, nicchia e due lavabi

Indrajit Ssathe
Foto di una stanza da bagno con doccia bohémian di medie dimensioni con pareti marroni, lavabo a bacinella, WC sospeso, piastrelle grigie, pavimento con piastrelle a mosaico, pavimento beige, top multicolore e ante lisce
Foto di una stanza da bagno con doccia bohémian di medie dimensioni con pareti marroni, lavabo a bacinella, WC sospeso, piastrelle grigie, pavimento con piastrelle a mosaico, pavimento beige, top multicolore e ante lisce
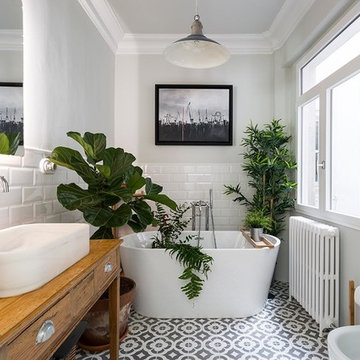
Wifre Meléndrez
Foto di una stanza da bagno padronale classica di medie dimensioni con ante in legno scuro, vasca freestanding, pareti bianche, pavimento con piastrelle in ceramica, lavabo a bacinella, top in legno, pavimento multicolore, piastrelle bianche, piastrelle diamantate e ante lisce
Foto di una stanza da bagno padronale classica di medie dimensioni con ante in legno scuro, vasca freestanding, pareti bianche, pavimento con piastrelle in ceramica, lavabo a bacinella, top in legno, pavimento multicolore, piastrelle bianche, piastrelle diamantate e ante lisce
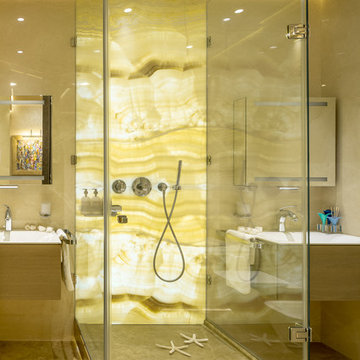
Foto di una stanza da bagno con doccia design con ante lisce, piastrelle beige, lavabo integrato e porta doccia a battente
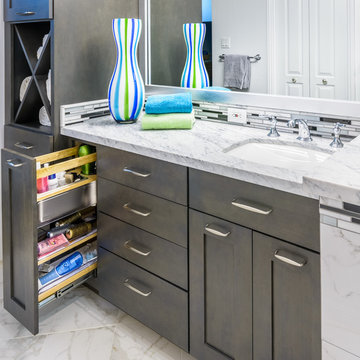
Blue Gator Photography
Idee per una stanza da bagno chic di medie dimensioni con ante in stile shaker, ante grigie, WC monopezzo, pistrelle in bianco e nero, piastrelle in gres porcellanato, pareti grigie, pavimento in gres porcellanato, lavabo sottopiano e top in marmo
Idee per una stanza da bagno chic di medie dimensioni con ante in stile shaker, ante grigie, WC monopezzo, pistrelle in bianco e nero, piastrelle in gres porcellanato, pareti grigie, pavimento in gres porcellanato, lavabo sottopiano e top in marmo

JACOB HAND PHOTOGRAPHY
Foto di una stanza da bagno con doccia tradizionale di medie dimensioni con pareti multicolore e ante in legno chiaro
Foto di una stanza da bagno con doccia tradizionale di medie dimensioni con pareti multicolore e ante in legno chiaro
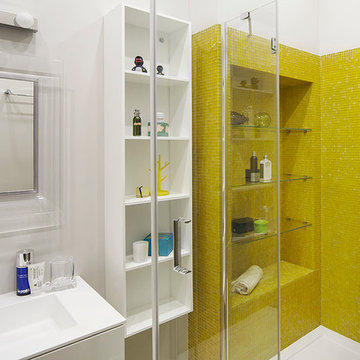
Esempio di una stanza da bagno con doccia contemporanea con ante lisce, ante bianche, doccia alcova, piastrelle gialle, piastrelle a mosaico, pareti bianche e lavabo integrato
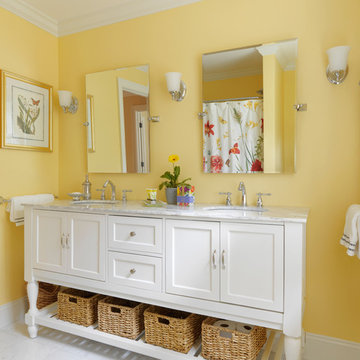
Cheerful Yellow Bathroom with Carrara Marble tile floor and vanity top.
Immagine di una stanza da bagno country con lavabo a consolle, consolle stile comò, ante bianche, top in marmo, vasca ad alcova, vasca/doccia, WC a due pezzi, piastrelle bianche, piastrelle in pietra, pareti gialle e pavimento in marmo
Immagine di una stanza da bagno country con lavabo a consolle, consolle stile comò, ante bianche, top in marmo, vasca ad alcova, vasca/doccia, WC a due pezzi, piastrelle bianche, piastrelle in pietra, pareti gialle e pavimento in marmo
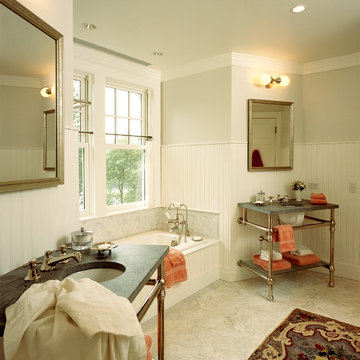
Salisbury, CT
This 4,000 square foot vacation house in northwest Connecticut sits on a small promontory with views across a lake to hills beyond. While the site was extraordinary, the owner’s existing house had no redeeming value. It was demolished, and its foundations provided the base for this house.
The new house rises from a stone base set into the hillside. A guest bedroom, recreation room and wine cellar are located in this half cellar with views toward the lake. Above the house steps back creating a terrace across the entire length of the house with a covered dining porch at one end and steps down to the lawn at the other end.
This main portion of the house is sided with wood clapboard and detailed simply to recall the 19th century farmhouses in the area. Large windows and ‘french’ doors open the living room and family room to the terrace and view. A large kitchen is open to the family room and also serves a formal dining room on the entrance side of the house. On the second floor a there is a spacious master suite and three additional bedrooms. A new ‘carriage house’ garage thirty feet from the main house was built and the driveway and topography altered to create a new sense of approach and entry.
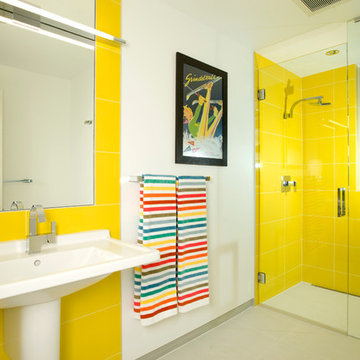
Modern architecture by Tim Sabo & Courtney Saldivar with Allen-Guerra Architecture.
photographer: bob winsett
Ispirazione per una stanza da bagno per bambini minimalista con lavabo a colonna e piastrelle gialle
Ispirazione per una stanza da bagno per bambini minimalista con lavabo a colonna e piastrelle gialle
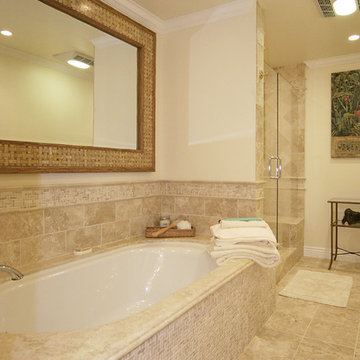
Fritz Pinney
Esempio di una stanza da bagno padronale tradizionale di medie dimensioni con vasca sottopiano, doccia ad angolo, piastrelle beige, piastrelle in ceramica, pareti beige, pavimento in travertino, pavimento beige e porta doccia a battente
Esempio di una stanza da bagno padronale tradizionale di medie dimensioni con vasca sottopiano, doccia ad angolo, piastrelle beige, piastrelle in ceramica, pareti beige, pavimento in travertino, pavimento beige e porta doccia a battente
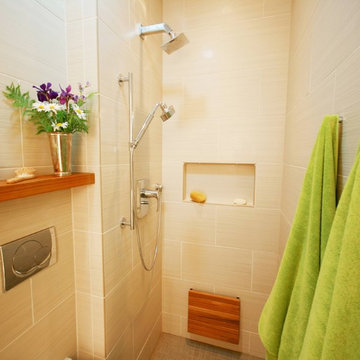
When my client approached me with the task of making a full guest bath out of two adjoining closets that measured only 39 x 79 combined, I was curious to see what we could come up with. So pencil to paper, together we came up with a plan that works.
Since we were faced with a very limited amount of space, I felt the first step was to get everything up off the floor to allow for a more spacious feel. A wall hung vanity, wall hung toilet and a curb free shower create a sense of space inside the room. A small bump out into the adjacent bedroom was necessary to allow for proper clearances for sink & toilet. Due to the limited space, a wet room concept was used, with the shower open to the rest of the room. Therefore all the materials specified can get wet without damage – porcelain, teak & tile. A small teak flip up bench provides seating in the shower. A teak shelf, medicine cabinet, and niches near the sink and in the shower provide additional areas for storage. A small towel bar on the front of the sink even provides a spot for a hand towel.
Proper ventilation and lighting were very important in this small space, so a higher powered ventilation system was used. A combination fan/light and recessed lighting make sure the space is properly illuminated.
The large format tone-on-tone tiles that cover the walls floor to ceiling were selected to help make the room appear larger. The smaller format floor tiles in a darker color provide contrast and a surer grip for safety.
Kitchen design by The Kitchen Studio of Glen Ellyn (Glen Ellyn, IL)
Designed by: Susan Klimala, CKD, CBD
Photo by: Dawn Jackman
For more information on kitchen and bath design ideas go to: www.kitchenstudio-ge.com
Stanze da Bagno gialle - Foto e idee per arredare
6
