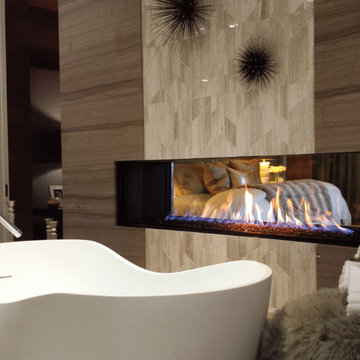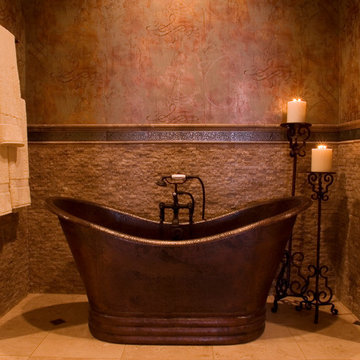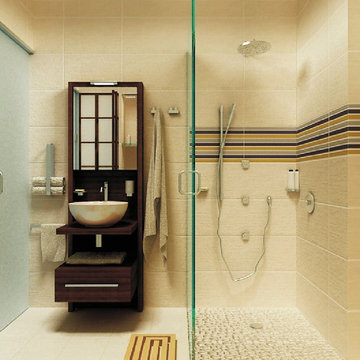Stanze da Bagno gialle, color legno - Foto e idee per arredare
Filtra anche per:
Budget
Ordina per:Popolari oggi
221 - 240 di 41.450 foto
1 di 3

Stan Ledoux
Esempio di una stanza da bagno mediterranea con ante in legno chiaro, piastrelle beige, piastrelle in pietra, pareti bianche, lavabo a bacinella, top in legno, pavimento grigio, top marrone e ante con riquadro incassato
Esempio di una stanza da bagno mediterranea con ante in legno chiaro, piastrelle beige, piastrelle in pietra, pareti bianche, lavabo a bacinella, top in legno, pavimento grigio, top marrone e ante con riquadro incassato

Spacecrafting Photography
Immagine di una stanza da bagno stile marino con nessun'anta, ante in legno scuro, pareti multicolore, lavabo da incasso, top in legno, pavimento multicolore, pavimento con piastrelle in ceramica, un lavabo e pareti in perlinato
Immagine di una stanza da bagno stile marino con nessun'anta, ante in legno scuro, pareti multicolore, lavabo da incasso, top in legno, pavimento multicolore, pavimento con piastrelle in ceramica, un lavabo e pareti in perlinato
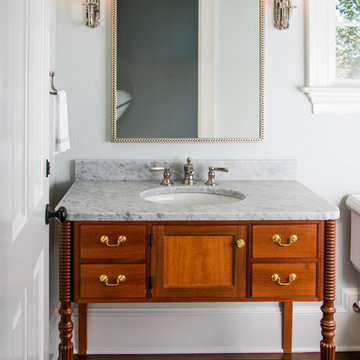
Foto di una stanza da bagno chic con ante in legno scuro, pareti bianche, parquet scuro, lavabo sottopiano e ante a filo
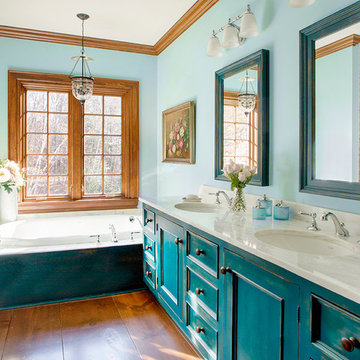
Photography by Eric Roth
Immagine di una stanza da bagno padronale classica con pareti blu, pavimento in legno massello medio, lavabo sottopiano, ante blu e ante con riquadro incassato
Immagine di una stanza da bagno padronale classica con pareti blu, pavimento in legno massello medio, lavabo sottopiano, ante blu e ante con riquadro incassato

This project included the addition of a new entry, circulation space, powder room and office spaces. The addition fixed the inadequate flow of the house and the new stair and railing design was the focal point of the project. All bathrooms and kitchens were remodeled.
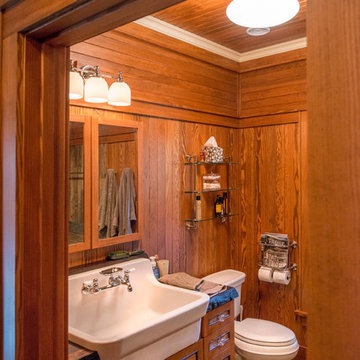
Idee per una piccola stanza da bagno con doccia rustica con ante con riquadro incassato, ante in legno scuro, parquet scuro, lavabo da incasso, top in legno e pavimento marrone
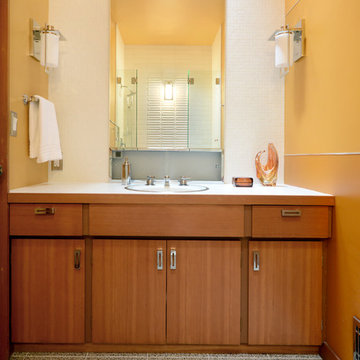
Immagine di una stanza da bagno design di medie dimensioni con pareti gialle, pavimento in laminato, doccia alcova, lavabo integrato, top piastrellato, ante lisce, ante in legno scuro e porta doccia a battente

Able and Baker, Inc.
Immagine di una stanza da bagno con doccia moderna di medie dimensioni con ante lisce, ante in legno chiaro, vasca ad alcova, vasca/doccia, piastrelle beige, piastrelle bianche, piastrelle in ceramica, pareti bianche, pavimento con piastrelle in ceramica, lavabo sottopiano, top in superficie solida, pavimento verde, doccia aperta e top bianco
Immagine di una stanza da bagno con doccia moderna di medie dimensioni con ante lisce, ante in legno chiaro, vasca ad alcova, vasca/doccia, piastrelle beige, piastrelle bianche, piastrelle in ceramica, pareti bianche, pavimento con piastrelle in ceramica, lavabo sottopiano, top in superficie solida, pavimento verde, doccia aperta e top bianco
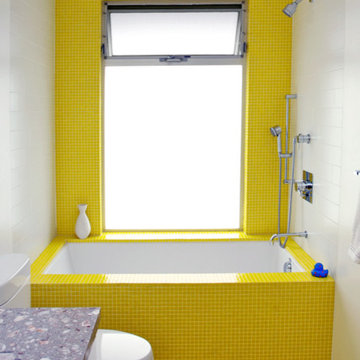
Russel Taylor
Idee per una stanza da bagno per bambini moderna di medie dimensioni con ante bianche, top in marmo, piastrelle gialle, piastrelle di vetro, pavimento con piastrelle a mosaico, ante lisce, vasca ad alcova, vasca/doccia, pareti gialle e WC a due pezzi
Idee per una stanza da bagno per bambini moderna di medie dimensioni con ante bianche, top in marmo, piastrelle gialle, piastrelle di vetro, pavimento con piastrelle a mosaico, ante lisce, vasca ad alcova, vasca/doccia, pareti gialle e WC a due pezzi
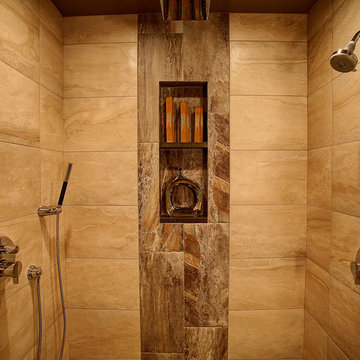
A new bathroom was designed using the same space, and allowing for a larger curbless shower, two generous sink vanities and a linen cabinet.
The new shower is spacious and refreshing, with tall ceilings, frameless glass walls, a curb-less and door-less entry and a barely noticeable infinity drain all adding to the openness. A bench seat was integrated into the quartz countertop wrap of the cabinets, seamlessly integrating the shower and cabinets into one cohesive space, and heat in the tile floor was also run into the bench seat to keep it warm and comfortable
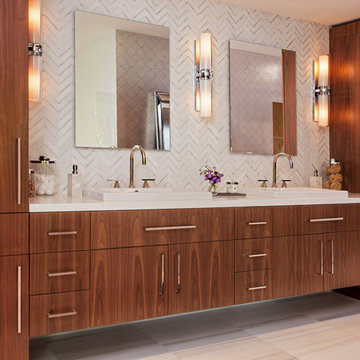
Francisco Aguila Photography
Idee per una grande stanza da bagno padronale minimal con lavabo a bacinella, ante lisce, ante in legno scuro, top in superficie solida, vasca freestanding, doccia aperta, pareti grigie e pavimento in marmo
Idee per una grande stanza da bagno padronale minimal con lavabo a bacinella, ante lisce, ante in legno scuro, top in superficie solida, vasca freestanding, doccia aperta, pareti grigie e pavimento in marmo
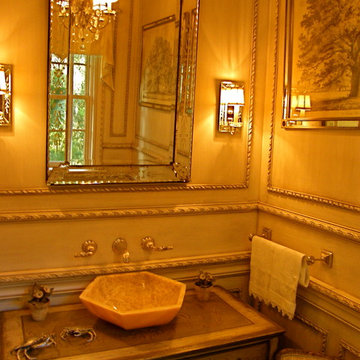
Immagine di una stanza da bagno con doccia classica con lavabo a bacinella, ante con bugna sagomata e piastrelle beige

Moorish styled bathroom features hand-painted tiles from Spain, custom cabinets with custom doors, and hand-painted mirror. The alcove for the bathtub was built to form a niche with an arched top and the border thick enough to feature stone mosaic tiles. The window frame was cut to follow the same arch contour as the one above the tub. The two symmetrical cabinets resting on the counter create a separate “vanity space.
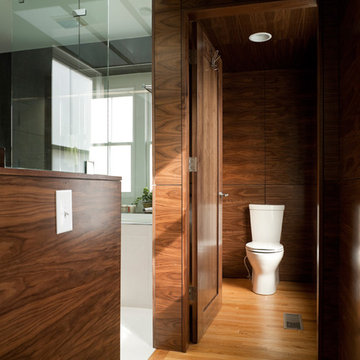
This bathroom renovation was commissioned by two doctors who wanted a serene space to come home to and relax. Their pre-renovation bathroom suffered from an inefficient layout and did not convey the elegance or tranquility that our clients desired. We used four zones to define the open space of the room: private toilet, vanity, wet room, and storage wall. We created a calming and elegant environment through the use of surface materials, color, light, and fixtures. Two new skylights allow natural light to wash the white walls conveying clarity and peace into the heart of the room. Materials used include walnut wall and ceiling panels, slate countertop, white enameled casework, and an enclosed glass wet room.
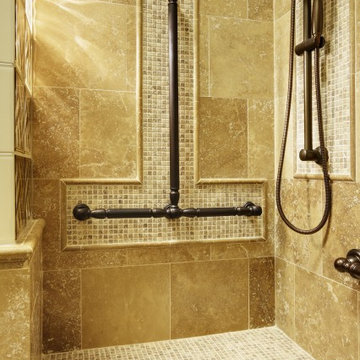
Guchi Interior Design specializing in Curb less Showers!
Stop by our showroom at 10050 Fairway Drive Roseville, CA to see the latest in curbless showers, horizontal slot drains - truly Universal Design! Custom Cabinets, Window Coverings
Guchi is a State of CA licensed Contractor
We design, sell and install Showers, Tile, Granite, Carpet, Hardwood, window coverings and more!
Photos by Dave Adams Photography
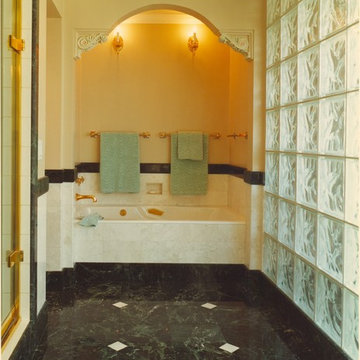
Richly Detailed Suite of Basement Rooms in San Francisco, California’s Balboa Terrace Neighborhood
Our clients did not want this project to look like a basement. Four rooms, a hallway and a stair were to be created out of the unused half of their garage. Generous use of glass block brought in warm diffuse light from the south and west. Existing wood posts were covered by fluted Doric columns and built-up wood pilasters. Traditional wood castings and moldings of poplar were custom milled to match the castings on the upper floor. Stone tile and carved stonework were used extensively. Both bedrooms feature custom bookcases with gently arched tops. Lighting includes recessed down lights and wall sconces. Details for the project were inspired by elements that the clients had admired in San Francisco’s City Hall, Lone Mountain College and the Ritz Carlton Hotel.
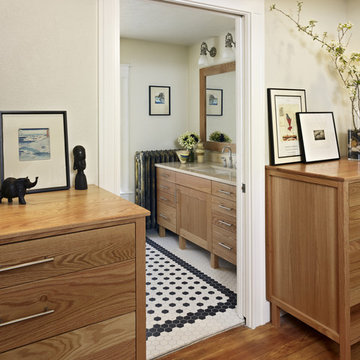
Master Bathroom expansion and remodel. Photographed by Ron Ruscio and Jason Jung.
Foto di una stanza da bagno chic con ante in legno scuro, pistrelle in bianco e nero e pavimento multicolore
Foto di una stanza da bagno chic con ante in legno scuro, pistrelle in bianco e nero e pavimento multicolore
Stanze da Bagno gialle, color legno - Foto e idee per arredare
12
