Stanze da Bagno di medie dimensioni con lavabo integrato - Foto e idee per arredare
Filtra anche per:
Budget
Ordina per:Popolari oggi
301 - 320 di 24.325 foto
1 di 3
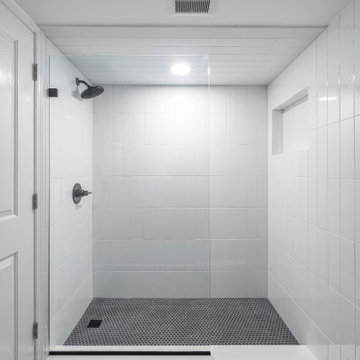
Idee per una stanza da bagno moderna di medie dimensioni con consolle stile comò, ante in legno scuro, doccia alcova, WC a due pezzi, piastrelle bianche, piastrelle in gres porcellanato, pareti bianche, pavimento in gres porcellanato, lavabo integrato, pavimento verde, doccia aperta, nicchia e mobile bagno freestanding

The walls are in clay, the ceiling is in clay and wood, and one of the four walls is a window. Japanese wabi-sabi way of life is a peaceful joy to accept the full life circle. From birth to death, from the point of greatest glory to complete decline. Therefore, the main décor element here is a 6-meter window with a view of the landscape that no matter what will come into the world and die. Again, and again

Boasting a modern yet warm interior design, this house features the highly desired open concept layout that seamlessly blends functionality and style, but yet has a private family room away from the main living space. The family has a unique fireplace accent wall that is a real show stopper. The spacious kitchen is a chef's delight, complete with an induction cook-top, built-in convection oven and microwave and an oversized island, and gorgeous quartz countertops. With three spacious bedrooms, including a luxurious master suite, this home offers plenty of space for family and guests. This home is truly a must-see!
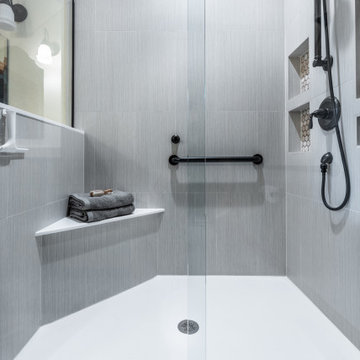
For maximum accessibility, the glass shower enclosure features a frameless sliding shower door offering flexibility for someone using a walker to safely enter the shower

Art Deco bathroom, featuring original 1930s cream textured tiles with green accent tile line and bath (resurfaced). Vanity designed by Hindley & Co with curved Corian top and siding, handcrafted by JFJ Joinery. The matching curved mirrored medicine cabinet is designed by Hindley & Co. The project is a 1930s art deco Spanish mission-style house in Melbourne. See more from our Arch Deco Project.
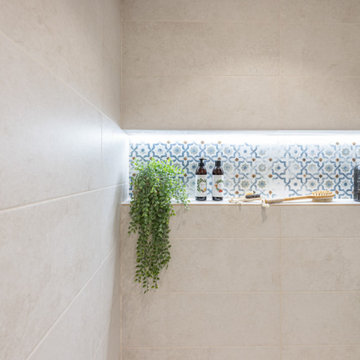
Idee per una stanza da bagno padronale minimalista di medie dimensioni con ante lisce, ante bianche, zona vasca/doccia separata, piastrelle multicolore, piastrelle in ceramica, pareti beige, pavimento con piastrelle in ceramica, lavabo integrato, top in quarzo composito, pavimento beige, top bianco, nicchia, un lavabo e mobile bagno sospeso

Richmond Hill Design + Build brings you this gorgeous American four-square home, crowned with a charming, black metal roof in Richmond’s historic Ginter Park neighborhood! Situated on a .46 acre lot, this craftsman-style home greets you with double, 8-lite front doors and a grand, wrap-around front porch. Upon entering the foyer, you’ll see the lovely dining room on the left, with crisp, white wainscoting and spacious sitting room/study with French doors to the right. Straight ahead is the large family room with a gas fireplace and flanking 48” tall built-in shelving. A panel of expansive 12’ sliding glass doors leads out to the 20’ x 14’ covered porch, creating an indoor/outdoor living and entertaining space. An amazing kitchen is to the left, featuring a 7’ island with farmhouse sink, stylish gold-toned, articulating faucet, two-toned cabinetry, soft close doors/drawers, quart countertops and premium Electrolux appliances. Incredibly useful butler’s pantry, between the kitchen and dining room, sports glass-front, upper cabinetry and a 46-bottle wine cooler. With 4 bedrooms, 3-1/2 baths and 5 walk-in closets, space will not be an issue. The owner’s suite has a freestanding, soaking tub, large frameless shower, water closet and 2 walk-in closets, as well a nice view of the backyard. Laundry room, with cabinetry and counter space, is conveniently located off of the classic central hall upstairs. Three additional bedrooms, all with walk-in closets, round out the second floor, with one bedroom having attached full bath and the other two bedrooms sharing a Jack and Jill bath. Lovely hickory wood floors, upgraded Craftsman trim package and custom details throughout!

Foto di una stanza da bagno padronale minimalista di medie dimensioni con ante lisce, ante in legno chiaro, vasca freestanding, doccia aperta, WC monopezzo, piastrelle grigie, piastrelle in gres porcellanato, pareti bianche, pavimento in gres porcellanato, lavabo integrato, top in quarzo composito, pavimento grigio, doccia aperta, top nero, toilette, due lavabi e mobile bagno sospeso
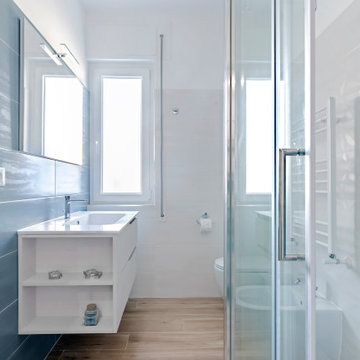
Il bagno principale di Casa m63 è stato pensato con un rivestimento alternato nei colori blu e bianco. Il blu è stato scelto nella nicchia doccia e sulla parete di fondo del lavabo mentre sulle restanti pareti del bagno, una mattonella semplice bianca assicura la pulizia di tutte le superfici. Il mobile del lavabo, sospeso, presenta due vani a giorno sul laterale, in corrispondenza della porta d'ingresso al bagno stesso.
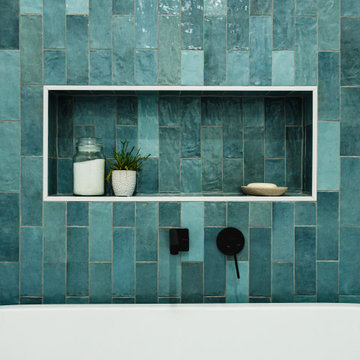
An old Northcote bathroom has been converted into a savvy new ensuite, with plenty of space, light and personality.
Foto di una stanza da bagno padronale moderna di medie dimensioni con ante lisce, ante in legno scuro, doccia aperta, WC sospeso, piastrelle blu, piastrelle in gres porcellanato, pareti bianche, pavimento in gres porcellanato, lavabo integrato, top in superficie solida, pavimento grigio, doccia aperta, top bianco, un lavabo e mobile bagno sospeso
Foto di una stanza da bagno padronale moderna di medie dimensioni con ante lisce, ante in legno scuro, doccia aperta, WC sospeso, piastrelle blu, piastrelle in gres porcellanato, pareti bianche, pavimento in gres porcellanato, lavabo integrato, top in superficie solida, pavimento grigio, doccia aperta, top bianco, un lavabo e mobile bagno sospeso
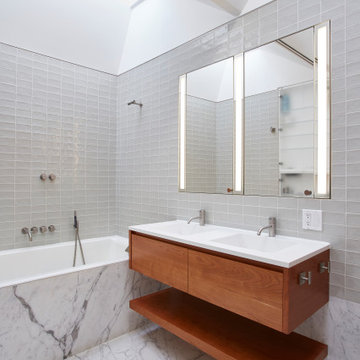
Idee per una stanza da bagno con doccia contemporanea di medie dimensioni con ante lisce, ante in legno scuro, vasca ad alcova, vasca/doccia, piastrelle grigie, piastrelle in gres porcellanato, lavabo integrato, pavimento grigio, top bianco, due lavabi e mobile bagno sospeso
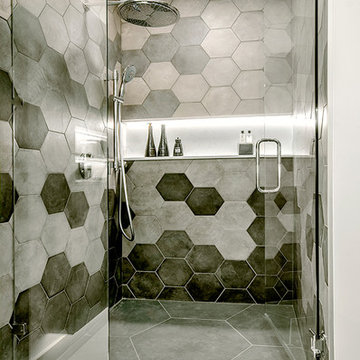
Esempio di una stanza da bagno minimalista di medie dimensioni con ante lisce, ante in legno chiaro, vasca freestanding, doccia alcova, piastrelle grigie, piastrelle in gres porcellanato, pareti bianche, pavimento in gres porcellanato, lavabo integrato, top in quarzo composito, pavimento grigio, porta doccia a battente e top grigio
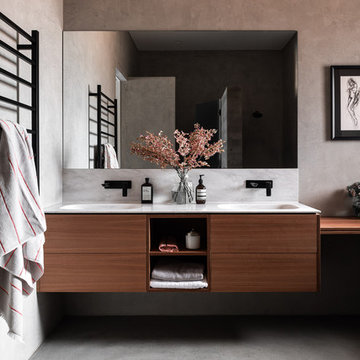
Immagine di una stanza da bagno padronale industriale di medie dimensioni con ante lisce, ante in legno scuro, doccia alcova, piastrelle grigie, piastrelle in ceramica, pareti grigie, pavimento in cemento, lavabo integrato, top in superficie solida, pavimento grigio, doccia aperta e top bianco
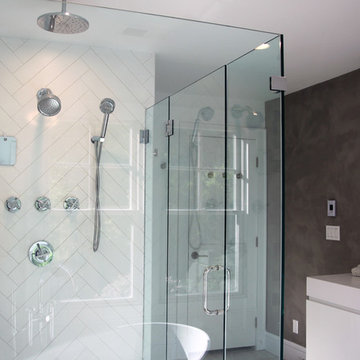
We utilized a matte white herringbone tile (4x 24) for the shower and on the floor is a 4x48 Citrus Natural by Happy Floors. Our Kerdi waterproofing system by Schluter-Systems North America was used for the shower as well as Ditra heated floors throughout.
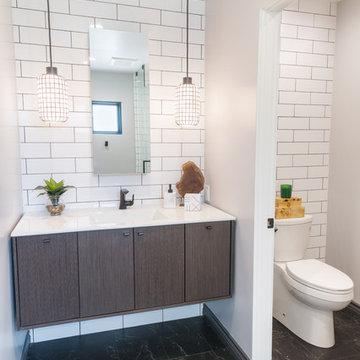
JL Interiors is a LA-based creative/diverse firm that specializes in residential interiors. JL Interiors empowers homeowners to design their dream home that they can be proud of! The design isn’t just about making things beautiful; it’s also about making things work beautifully. Contact us for a free consultation Hello@JLinteriors.design _ 310.390.6849_ www.JLinteriors.design
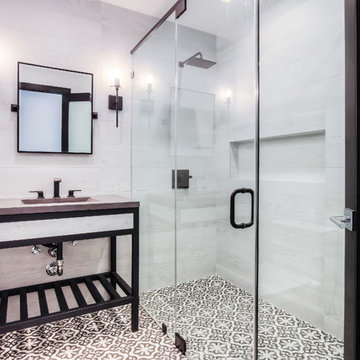
The new guest bathroom included handmade custom cement tile floors, frameless shower, wood looking porcelain tile walls, black finish fixtures and finish for a contrast looking and custom made one piece cement counter and sink.
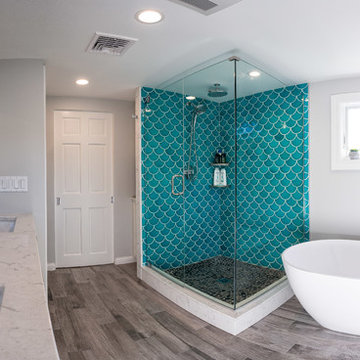
Coastal themed master suite in Marblehead, MA. Final space size 9 1/2 x 12 1/2 (120 square feet) and includes 4'3" x 3'9" shower with FireClay tile in Ogee Drop style, freestanding tub and bath filler, double vanity, towel warmer, stacked LG washer/dryer, toilet.
Design: Veronica Hobson
GC: Tom Jacobs
Tile: FireClay Ogee Drop in Naples Blue
Tub: Wyndham Collection Juno 67"
Bath Filler: Kohler Refinia
Vanity base: Brookhaven from Family Kitchen in Salem, MA
Countertop: LG Viatera Minuet from Ital Marble in Lynn, MA
Faucets: Grohe 20302 Europlus
Rainhead: Moen S6320 8" from Velocity Collection
Handshower: Delta 58471-PK H20 kinetic
Controls: Grohflex Cosmopolitan Dual Function Thermostatic Trim
Towel Warmer: Amba Radiant 24x32 from onlytowelwarmers.com
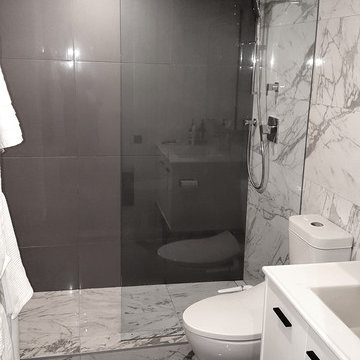
Idee per una stanza da bagno con doccia minimalista di medie dimensioni con consolle stile comò, ante bianche, doccia alcova, WC monopezzo, piastrelle grigie, piastrelle in gres porcellanato, pareti multicolore, pavimento in gres porcellanato, lavabo integrato, top in superficie solida, pavimento grigio e doccia aperta
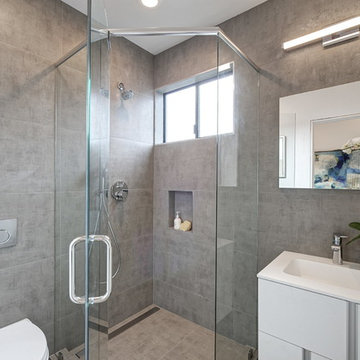
Foto di una stanza da bagno con doccia minimal di medie dimensioni con ante lisce, ante bianche, doccia ad angolo, WC sospeso, piastrelle grigie, piastrelle di cemento, pareti grigie, lavabo integrato, top in quarzo composito, pavimento beige e porta doccia a battente
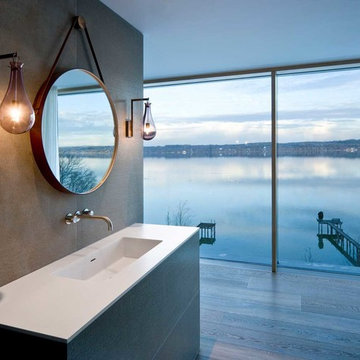
Immagine di una stanza da bagno padronale contemporanea di medie dimensioni con ante lisce, ante grigie, pareti grigie, pavimento in legno verniciato, lavabo integrato e top in superficie solida
Stanze da Bagno di medie dimensioni con lavabo integrato - Foto e idee per arredare
16