Stanze da Bagno di medie dimensioni con ante nere - Foto e idee per arredare
Filtra anche per:
Budget
Ordina per:Popolari oggi
141 - 160 di 11.477 foto
1 di 3
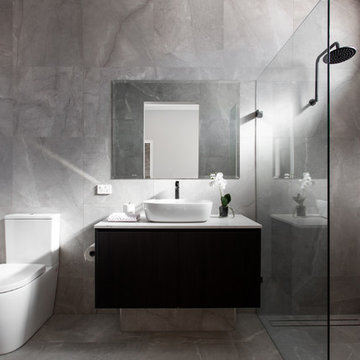
Ensuite styled by Inarc Interior Design
Property Styling Adelaide
Seaford Heights
Property Staging Adelaide
Immagine di una stanza da bagno padronale minimal di medie dimensioni con ante nere, doccia aperta, WC monopezzo, piastrelle in gres porcellanato, pareti grigie, pavimento in gres porcellanato, pavimento grigio, doccia aperta e top bianco
Immagine di una stanza da bagno padronale minimal di medie dimensioni con ante nere, doccia aperta, WC monopezzo, piastrelle in gres porcellanato, pareti grigie, pavimento in gres porcellanato, pavimento grigio, doccia aperta e top bianco
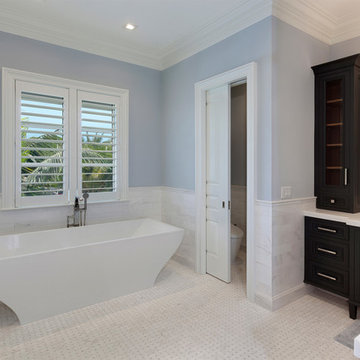
Bathroom Detail
Idee per una stanza da bagno padronale design di medie dimensioni con ante nere, vasca freestanding, doccia ad angolo, pareti bianche, pavimento grigio, porta doccia a battente, top bianco, ante con riquadro incassato, WC monopezzo, piastrelle grigie, piastrelle in gres porcellanato, pavimento con piastrelle a mosaico, lavabo sottopiano e top in superficie solida
Idee per una stanza da bagno padronale design di medie dimensioni con ante nere, vasca freestanding, doccia ad angolo, pareti bianche, pavimento grigio, porta doccia a battente, top bianco, ante con riquadro incassato, WC monopezzo, piastrelle grigie, piastrelle in gres porcellanato, pavimento con piastrelle a mosaico, lavabo sottopiano e top in superficie solida
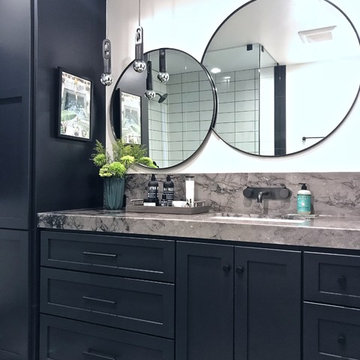
Modern and sleek bathroom with black, white and gray. Black shaker cabinets with ample drawer storage and full height linen. Tie-dye gray and black Noble Marble countertops add a boho touch to this modern bathroom. A bold and edgy wall mount faucet from Waterworks adds a modern touch. The shower has simple white ceramic subway tiles with a grid pattern and contrasting black grout, accented by a unique cross shaped shampoo niche. Black basalt chevron on the shower pan ties in the modern black, white and gray hexagon floor. Two round mirrors overlap for a designer look. This bathroom is finished off by knurled black CB2 hardware and 2 hanging pendants from Mitzi with gorgeous chrome dipped light bulbs.

A bathroom remodels with Spanish pattern tiles and freestanding vanity.
Photo Credit: Jesse Laver
Immagine di una stanza da bagno padronale minimal di medie dimensioni con ante nere, vasca ad alcova, vasca/doccia, WC monopezzo, piastrelle bianche, piastrelle in gres porcellanato, pareti nere, pavimento in gres porcellanato, lavabo integrato, top in quarzo composito, pavimento nero, porta doccia a battente, top bianco e nessun'anta
Immagine di una stanza da bagno padronale minimal di medie dimensioni con ante nere, vasca ad alcova, vasca/doccia, WC monopezzo, piastrelle bianche, piastrelle in gres porcellanato, pareti nere, pavimento in gres porcellanato, lavabo integrato, top in quarzo composito, pavimento nero, porta doccia a battente, top bianco e nessun'anta
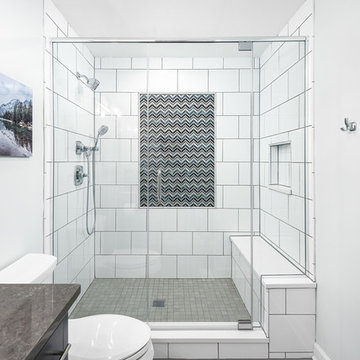
Picture Perfect House
Immagine di una stanza da bagno per bambini chic di medie dimensioni con doccia alcova, piastrelle bianche, pareti grigie, pavimento grigio, top multicolore, ante lisce, ante nere, WC a due pezzi, piastrelle in ceramica, pavimento con piastrelle in ceramica, lavabo sottopiano, top in pietra calcarea e porta doccia a battente
Immagine di una stanza da bagno per bambini chic di medie dimensioni con doccia alcova, piastrelle bianche, pareti grigie, pavimento grigio, top multicolore, ante lisce, ante nere, WC a due pezzi, piastrelle in ceramica, pavimento con piastrelle in ceramica, lavabo sottopiano, top in pietra calcarea e porta doccia a battente
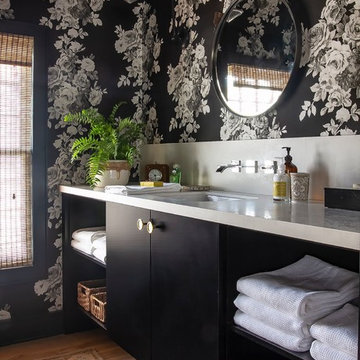
Jennifer Kesler
Esempio di una stanza da bagno padronale eclettica di medie dimensioni con ante lisce, ante nere, doccia alcova, WC monopezzo, piastrelle nere, piastrelle in ceramica, pareti nere, parquet chiaro, lavabo sottopiano, top in quarzo composito, pavimento marrone, porta doccia a battente e top bianco
Esempio di una stanza da bagno padronale eclettica di medie dimensioni con ante lisce, ante nere, doccia alcova, WC monopezzo, piastrelle nere, piastrelle in ceramica, pareti nere, parquet chiaro, lavabo sottopiano, top in quarzo composito, pavimento marrone, porta doccia a battente e top bianco
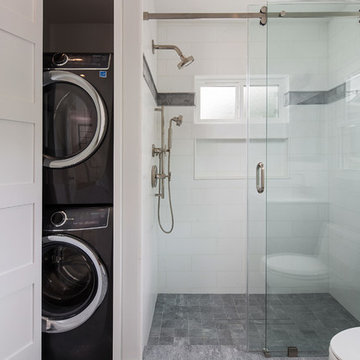
Contemporary interpolation to a classical bathroom.
The materials used here is Marble... yes Marble! we have gray sandblasted marble on the floor in Versailles pattern to give the bathroom floor depth and sensation of space, we used pure high grade Thasos marble cut to 18x6 too be placed in a staggered pattern (brick pattern)
Just look at that pure white marble look. To finish the edges installation of a pencil liner from same material and to add some trim a gray marble linear trim line was installed with same color pencil liner to border it.
The classical furniture vanity comes in dark gray to compliment the flooring and the top is the classical Carrara marble material.
Notice the bi-fold doors on the right, looks like a linen cabinet but it’s not.
Due to lack of space in the house (this is a small craftsman home in the hills of Glendale) we were requested to bring the laundry from the basement to the house and so we did. Those bi-fold doors you are looking at are hiding the stackable washer and dryer.
To finish everything off all the fixtures are in a great Kohler vibrant polished nickel finish.
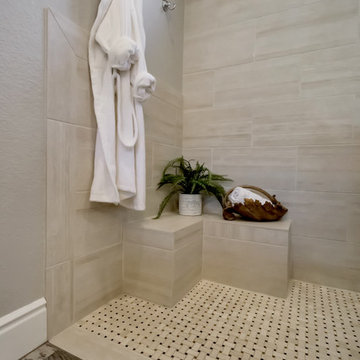
Master Bathroom - Demo'd complete bathroom. Installed Large soaking tub, subway tile to the ceiling, two new rain glass windows, custom smokehouse cabinets, Quartz counter tops and all new chrome fixtures.
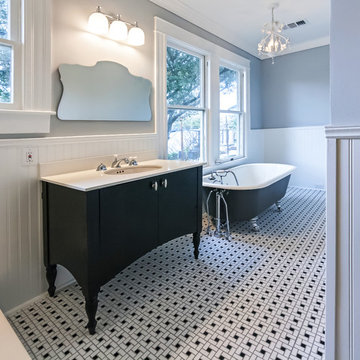
Idee per una stanza da bagno classica di medie dimensioni con ante nere, vasca con piedi a zampa di leone, doccia ad angolo, WC a due pezzi, piastrelle bianche, piastrelle diamantate, pareti grigie, pavimento con piastrelle in ceramica, lavabo sottopiano, top in superficie solida, pavimento multicolore, porta doccia a battente e ante lisce
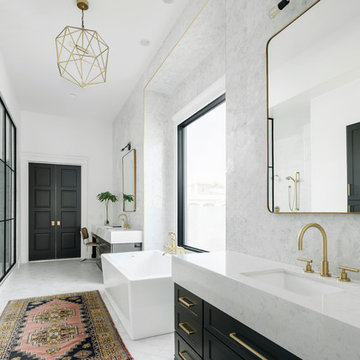
High Res Media
Idee per una stanza da bagno padronale tradizionale di medie dimensioni con ante in stile shaker, ante nere, vasca freestanding, doccia aperta, WC monopezzo, piastrelle grigie, piastrelle di marmo, pareti bianche, pavimento con piastrelle in ceramica, lavabo sottopiano, top in quarzo composito, pavimento grigio e doccia aperta
Idee per una stanza da bagno padronale tradizionale di medie dimensioni con ante in stile shaker, ante nere, vasca freestanding, doccia aperta, WC monopezzo, piastrelle grigie, piastrelle di marmo, pareti bianche, pavimento con piastrelle in ceramica, lavabo sottopiano, top in quarzo composito, pavimento grigio e doccia aperta
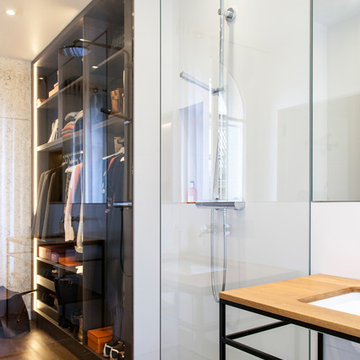
Photo : BCDF Studio
Immagine di una stanza da bagno padronale minimal di medie dimensioni con doccia a filo pavimento, piastrelle bianche, piastrelle in ceramica, pareti bianche, pavimento con piastrelle in ceramica, lavabo integrato, top in legno, pavimento grigio, porta doccia a battente, nessun'anta, ante nere, top beige, un lavabo e mobile bagno freestanding
Immagine di una stanza da bagno padronale minimal di medie dimensioni con doccia a filo pavimento, piastrelle bianche, piastrelle in ceramica, pareti bianche, pavimento con piastrelle in ceramica, lavabo integrato, top in legno, pavimento grigio, porta doccia a battente, nessun'anta, ante nere, top beige, un lavabo e mobile bagno freestanding
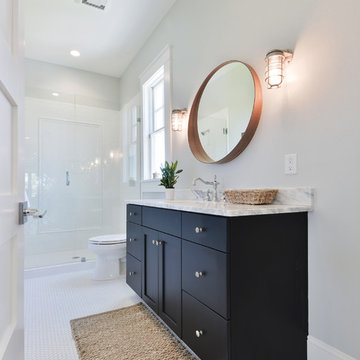
William Quarles
Immagine di una stanza da bagno padronale classica di medie dimensioni con ante in stile shaker, ante nere, doccia alcova, WC a due pezzi, piastrelle bianche, pareti bianche, pavimento in gres porcellanato, lavabo sottopiano, top in marmo, pavimento bianco, porta doccia a battente e top grigio
Immagine di una stanza da bagno padronale classica di medie dimensioni con ante in stile shaker, ante nere, doccia alcova, WC a due pezzi, piastrelle bianche, pareti bianche, pavimento in gres porcellanato, lavabo sottopiano, top in marmo, pavimento bianco, porta doccia a battente e top grigio
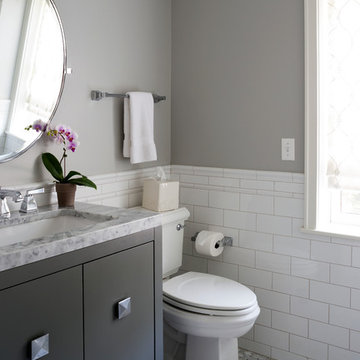
Classic black and white bath with modern gray elements. Clean and sophisticated.
photo credit Stacy Zarin Goldberg
Foto di una stanza da bagno con doccia chic di medie dimensioni con WC a due pezzi, piastrelle in ceramica, pareti grigie, pavimento con piastrelle a mosaico, top in marmo, piastrelle bianche, lavabo sottopiano, ante nere e ante lisce
Foto di una stanza da bagno con doccia chic di medie dimensioni con WC a due pezzi, piastrelle in ceramica, pareti grigie, pavimento con piastrelle a mosaico, top in marmo, piastrelle bianche, lavabo sottopiano, ante nere e ante lisce
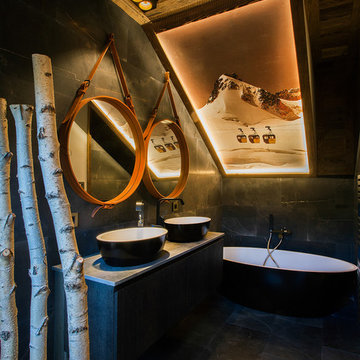
Crédit photo Veronese Sébastien
Foto di una stanza da bagno padronale rustica di medie dimensioni con ante nere, vasca freestanding, piastrelle nere, pareti nere e lavabo a bacinella
Foto di una stanza da bagno padronale rustica di medie dimensioni con ante nere, vasca freestanding, piastrelle nere, pareti nere e lavabo a bacinella
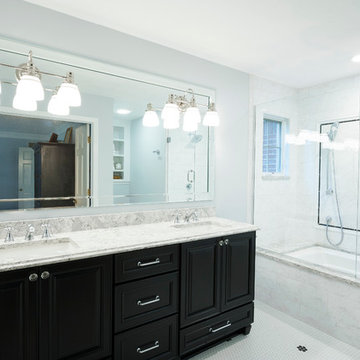
Ispirazione per una stanza da bagno padronale classica di medie dimensioni con ante con bugna sagomata, ante nere, vasca da incasso, vasca/doccia, WC a due pezzi, piastrelle bianche, piastrelle in ceramica, pareti blu, pavimento con piastrelle in ceramica, lavabo sottopiano e top in quarzo composito
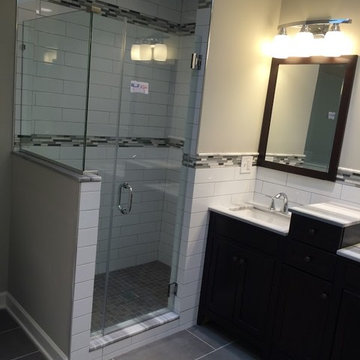
Foto di una stanza da bagno chic di medie dimensioni con ante nere, doccia ad angolo, piastrelle nere, pistrelle in bianco e nero, piastrelle grigie, piastrelle multicolore, piastrelle bianche, piastrelle a listelli, pareti grigie, pavimento in gres porcellanato, lavabo sottopiano e top in superficie solida

Immagine di una stanza da bagno costiera di medie dimensioni con ante con riquadro incassato, ante nere, top in marmo, doccia alcova, piastrelle multicolore, piastrelle a mosaico, pareti bianche, pavimento con piastrelle a mosaico e lavabo sottopiano
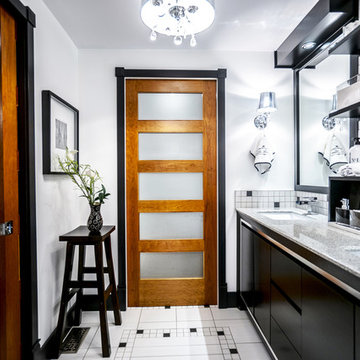
In 2008 an extension was added to this small country home thus allowing the clients to redesign the main floor with a larger master suite, housing a separate vanity, and a bathroom filled with technology, elegance and luxury.
Although the existing space was acceptable, it did not reflect the charismatic character of the clients, and lacked breathing space.
By borrowing the ineffective space from their existing “entrance court” and removing all closets thus permitting for a private space to accommodate a large vanity with Jack and Jill sinks, a separate bathroom area housing a deep sculptural tub with air massage and hydrotherapy combination, set in a perfect symmetrical fashion to allow the beautiful views of the outdoor landscape, a thin 30” LCD TV, and incorporating a large niche wall for artful accessories and spa products, as well as a private entrance to the large well organized dressing room with a make-up counter. A peaceful, elegant yet highly functional on-suite was created by this young couple’s dream of having a contemporary hotel chic palette inspired by their travels in Paris. Using the classic black and white color combination, a touch of glam, the warm natural color of cherry wood and the technology and innovation brought this retreat to a new level of relaxation.
CLIENTS NEEDS
Better flow, Space to blend with surrounding open area – yet still have a “wow effect”
Create more organized and functional storage and take in consideration client’s mobility handicap.
A large shower, an elongated tall boy toilette ,a bidet, a TV, a deep bathtub and a space to incorporate art. Designate an area to house a vanity with 2 sinks, separate from toilette and bathing area.
OBJECTIVES
Remove existing surrounding walls and closets, incorporated same flooring material throughout adding texture and pattern to blend with each surrounding areas.
Use contrasting elements, but control with tone on tone textured materials such as wall tile. Use warm natural materials such as; solid cherry shaker style pocket doors. Enhance architectural details.
Plan for custom storage using ergonomics solutions for easy access. Increase storage at entry to house all winter and summer apparel yet leave space for guest belongings.
Create a fully organized and functional dressing room.
Design the bathroom using a large shower but taking in consideration client’s height differences, incorporate client’s flair for modern technology yet keeping with architectural bones of existing country home design.
Create a separate room that fits the desired hotel chic design and add classic contemporary glam without being trendy.
DESIGN SOLUTIONS
By removing most walls and re-dividing the space to fit the client’s needs, this improves the traffic flow and beautifies the line of sight. A feature wall using rich materials such as white carrara marble basket weave pattern on wall and a practical bench platform made out of Staron-pebble frost, back-lit with a well concealed LED strip light. The glow of two warm white spot lights, highlight the rich marble wall and ties this luxuriant practical element inviting guests to the enticing journey of the on-suite.
Incorporate pot-lights in ceiling for general lighting. Add crystal chandeliers as focal point in the vanity area and bathroom to create balance and symmetry within the space. Highlight areas such as wall niches, vanity counter and feature wall sections. Blend architectural elements with a cool white LED strip lighting for decorative-mood accents.
Integrate a large seamless shower so as to not overpower the main attraction of the bathroom, insert a shower head tower with adjustable shower heads, The addition of a state of the art electronic bidet seat fitted on to an elongated tall boy toilette. Special features of this bidet include; heated seat, gentle washing ,cleaning and drying functions, which not only looks great but is more functional than your average bidet that takes up too much valuable space.
SPECIAL FEATURES
The contrasting materials using classic black and white elements and the use of warm tone materials such as natural cherry for the pocket doors is the key element to the space, thus balances the light colors and creates a richness in the area.
The feature wall elements with its richness and textures ties in the surrounding spaces and welcomes the individual into the space .
The aesthetically pleasing bidet seat is not only practical but comforting as well.
The Parisian Philippe Starck Baccarat inspired bathroom has it’s many charms and elegance as well as it’s form and function.
Loads of storage neatly concealed in the design space without appearing too dominant yet is the aspect of the success of this design and it’s practicality.
PRODUCTS USED
Custom Millwork
Wenge Veneer stained black, Lacquered white posts and laminated background.
By: Bluerock Cabinets http://www.bluerockcabinets.com
Quartz Counter
Hanstone
Quartz col: Specchio White
By: Leeza distribution in VSL http://www.leezadistribution.com
Porcelain Tile Floor:
Fabrique white and black linen
By: Daltile, VSL http://www.daltile.com
Porcelain Tile Wall:
Fabrique white and black linen
By: Olympia, VSL http://www.olympiatile.com
Plumbing Fixtures:
All fixtures Royal
By: Montval http://www.lesbainstourbillonsmontval.com
Feature Wall :Bench
Staron
Color: Pebble frost
Backlit-with LED
By: Leeza distribution in VSL http://www.leezadistribution.com
Feature Wall :Wall
Contempo carrara basket weave
By: Daltile, VSL http://www.daltile.com
Lighting:
Gen-lite – chandaliers
Lite-line mini gimbals
LED strip light
By: Shortall Electrique http://www.shortall.ca

Immagine di una stanza da bagno padronale contemporanea di medie dimensioni con lavabo a bacinella, ante lisce, ante nere, doccia alcova, vasca ad angolo, WC monopezzo, piastrelle grigie, piastrelle in pietra, pareti bianche, pavimento in cemento, top in granito, pavimento grigio e porta doccia a battente
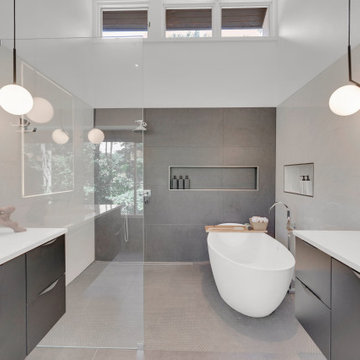
Idee per una stanza da bagno padronale minimalista di medie dimensioni con ante lisce, ante nere, vasca freestanding, doccia a filo pavimento, WC monopezzo, piastrelle bianche, piastrelle in ceramica, pavimento con piastrelle a mosaico, lavabo da incasso, pavimento grigio, doccia aperta, top bianco, nicchia, un lavabo e mobile bagno sospeso
Stanze da Bagno di medie dimensioni con ante nere - Foto e idee per arredare
8