Stanze da Bagno contemporanee con piastrelle di marmo - Foto e idee per arredare
Filtra anche per:
Budget
Ordina per:Popolari oggi
101 - 120 di 8.728 foto
1 di 3

Mark Bolton
Ispirazione per una stanza da bagno padronale design di medie dimensioni con ante in legno scuro, vasca da incasso, zona vasca/doccia separata, WC monopezzo, piastrelle grigie, piastrelle di marmo, pareti grigie, pavimento in gres porcellanato, lavabo sospeso, top in marmo, pavimento grigio, doccia aperta e ante lisce
Ispirazione per una stanza da bagno padronale design di medie dimensioni con ante in legno scuro, vasca da incasso, zona vasca/doccia separata, WC monopezzo, piastrelle grigie, piastrelle di marmo, pareti grigie, pavimento in gres porcellanato, lavabo sospeso, top in marmo, pavimento grigio, doccia aperta e ante lisce

Foto di una grande stanza da bagno padronale design con nessun'anta, ante in legno scuro, doccia aperta, WC sospeso, piastrelle beige, piastrelle bianche, piastrelle di marmo, pareti bianche, pavimento in marmo, lavabo a bacinella, top in legno, pavimento bianco e doccia aperta
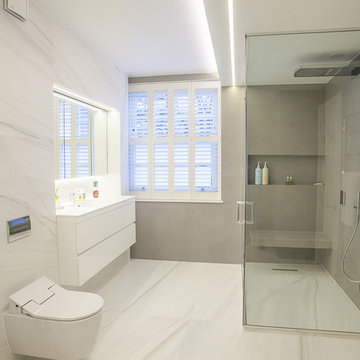
Master En-Suite Bathroom - Steam and shower walk in area with large multi option shower head ,integrated basin with vanity units and recessed mirror cabinets to match complete with WC washlet. Large format porcelain walls and floor tiles. Complete with designer lighting.
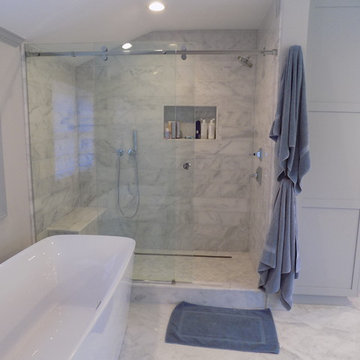
Immagine di una stanza da bagno padronale design di medie dimensioni con ante in stile shaker, ante grigie, vasca freestanding, doccia ad angolo, piastrelle grigie, piastrelle bianche, piastrelle di marmo, pareti grigie e pavimento in marmo
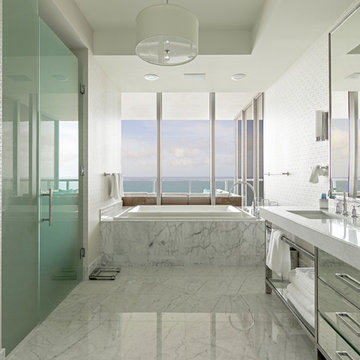
Idee per una grande stanza da bagno padronale contemporanea con vasca da incasso, doccia a filo pavimento, piastrelle bianche, pavimento in marmo, lavabo sottopiano, ante lisce, pareti bianche, porta doccia a battente e piastrelle di marmo
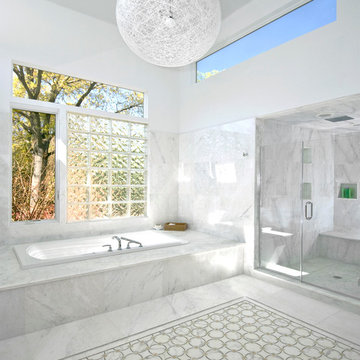
Master Bathroom
Custom Designed with Patricia Knoetgen Interiors
Photo - Alex Johnson Photography
Foto di una stanza da bagno minimal con vasca da incasso, doccia alcova, piastrelle bianche e piastrelle di marmo
Foto di una stanza da bagno minimal con vasca da incasso, doccia alcova, piastrelle bianche e piastrelle di marmo
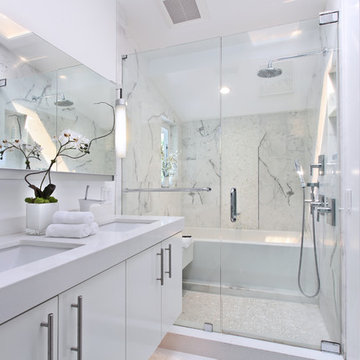
This bathroom is an example of how to create a luxurious spa look with minimal square footage. The design combines efficiency and style. Glass doors and enclosures maximize the limited space and add a clean, modern look. A large mirrored medicine cabinet was also used for additional storage. Designer: Fumiko Faiman, ASID. Photo by : Jeri Koegel
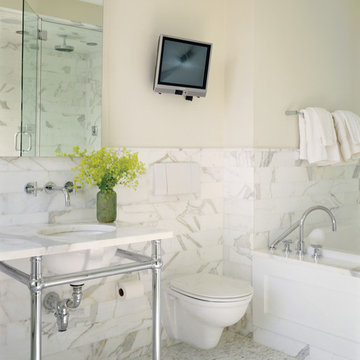
Catherine Tighe
Esempio di una stanza da bagno contemporanea con WC sospeso, lavabo a consolle e piastrelle di marmo
Esempio di una stanza da bagno contemporanea con WC sospeso, lavabo a consolle e piastrelle di marmo
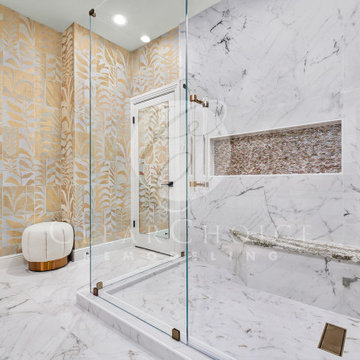
We removed the tub and shower and bumped one wall out about three feet to relocate the toilet and entry door.
We created a large luxurious shower with exquisite finishing touches.
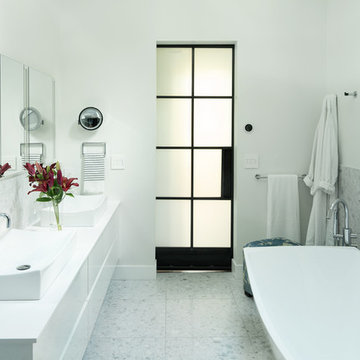
Foto di una stanza da bagno padronale design con ante lisce, ante bianche, vasca freestanding, doccia a filo pavimento, WC monopezzo, piastrelle bianche, piastrelle di marmo, pareti bianche, pavimento alla veneziana, lavabo a bacinella, top in quarzo composito, pavimento bianco, porta doccia scorrevole e top bianco
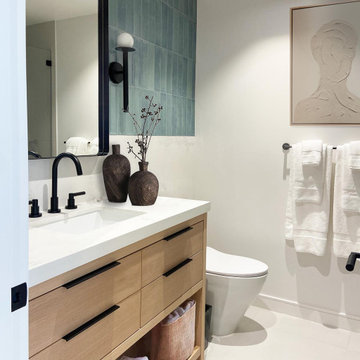
Esempio di una piccola stanza da bagno per bambini contemporanea con ante con riquadro incassato, ante in legno chiaro, doccia a filo pavimento, WC monopezzo, piastrelle bianche, piastrelle di marmo, pareti bianche, pavimento con piastrelle in ceramica, lavabo sottopiano, top in quarzo composito, pavimento bianco, top bianco, un lavabo e mobile bagno incassato
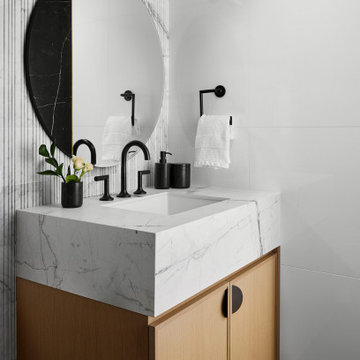
We incorporated a carved marble tile on the accent wall as a nod to the fluted wood in the living room cabinets. From there, we carried in the same wood tone at the vanity cabinets and stone from the TV wall into the countertop.
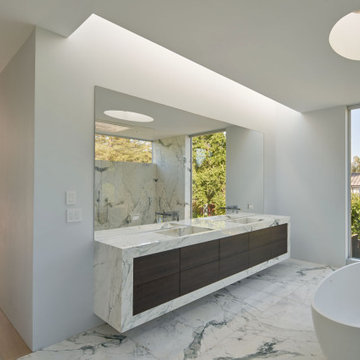
The Atherton House is a family compound for a professional couple in the tech industry, and their two teenage children. After living in Singapore, then Hong Kong, and building homes there, they looked forward to continuing their search for a new place to start a life and set down roots.
The site is located on Atherton Avenue on a flat, 1 acre lot. The neighboring lots are of a similar size, and are filled with mature planting and gardens. The brief on this site was to create a house that would comfortably accommodate the busy lives of each of the family members, as well as provide opportunities for wonder and awe. Views on the site are internal. Our goal was to create an indoor- outdoor home that embraced the benign California climate.
The building was conceived as a classic “H” plan with two wings attached by a double height entertaining space. The “H” shape allows for alcoves of the yard to be embraced by the mass of the building, creating different types of exterior space. The two wings of the home provide some sense of enclosure and privacy along the side property lines. The south wing contains three bedroom suites at the second level, as well as laundry. At the first level there is a guest suite facing east, powder room and a Library facing west.
The north wing is entirely given over to the Primary suite at the top level, including the main bedroom, dressing and bathroom. The bedroom opens out to a roof terrace to the west, overlooking a pool and courtyard below. At the ground floor, the north wing contains the family room, kitchen and dining room. The family room and dining room each have pocketing sliding glass doors that dissolve the boundary between inside and outside.
Connecting the wings is a double high living space meant to be comfortable, delightful and awe-inspiring. A custom fabricated two story circular stair of steel and glass connects the upper level to the main level, and down to the basement “lounge” below. An acrylic and steel bridge begins near one end of the stair landing and flies 40 feet to the children’s bedroom wing. People going about their day moving through the stair and bridge become both observed and observer.
The front (EAST) wall is the all important receiving place for guests and family alike. There the interplay between yin and yang, weathering steel and the mature olive tree, empower the entrance. Most other materials are white and pure.
The mechanical systems are efficiently combined hydronic heating and cooling, with no forced air required.
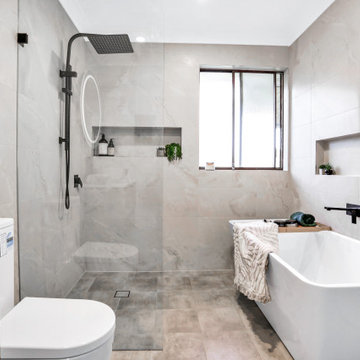
Main Bathroom Renovation with floating timber vanity, matte black tapware, frameless shower screen, and large format stone look tiles.
Esempio di una stanza da bagno padronale contemporanea di medie dimensioni con ante in legno chiaro, vasca freestanding, doccia ad angolo, WC a due pezzi, piastrelle grigie, piastrelle di marmo, pareti beige, pavimento con piastrelle in ceramica, lavabo a bacinella, top in quarzo composito, pavimento grigio, doccia aperta, top bianco, nicchia, un lavabo e mobile bagno sospeso
Esempio di una stanza da bagno padronale contemporanea di medie dimensioni con ante in legno chiaro, vasca freestanding, doccia ad angolo, WC a due pezzi, piastrelle grigie, piastrelle di marmo, pareti beige, pavimento con piastrelle in ceramica, lavabo a bacinella, top in quarzo composito, pavimento grigio, doccia aperta, top bianco, nicchia, un lavabo e mobile bagno sospeso
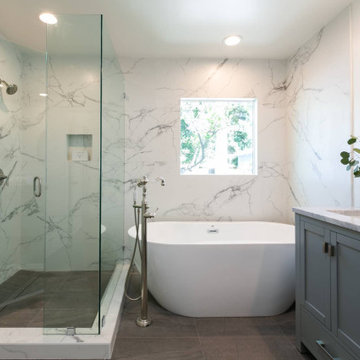
This gorgeous master bath in our Sherman Oaks remodel features a large glass shower surrounded by carrera marble from wall to wall, where a free standing tub sits by the window. A double sink vanity with a marble countertop stands over large dark gray stone tile. Two windows keep the space open and bright.

We updated this powder bath by painting the vanity cabinets with Benjamin Moore Hale Navy, adding champagne bronze fixtures, drawer pulls, mirror, pendant lights, and bath accessories. The Pental Calacatta Vicenze countertop is balanced by the MSI Georama Grigio Polished grey and white tile backsplash installed on the entire vanity wall.
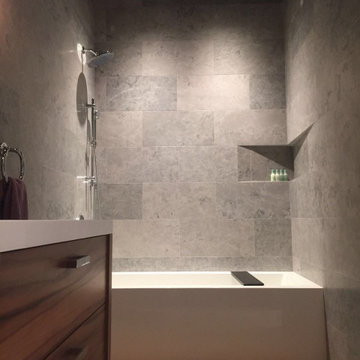
Ispirazione per una stanza da bagno design di medie dimensioni con ante lisce, ante in legno bruno, vasca ad alcova, vasca/doccia, piastrelle grigie, piastrelle di marmo, pareti grigie, lavabo sottopiano, top in quarzo composito, pavimento marrone, doccia aperta e top bianco
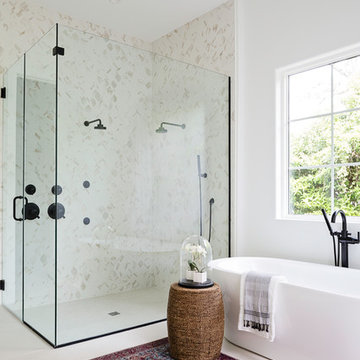
Idee per un'ampia stanza da bagno padronale contemporanea con vasca freestanding, doccia doppia, piastrelle beige, piastrelle di marmo, pareti bianche, pavimento con piastrelle in ceramica, pavimento beige e porta doccia a battente
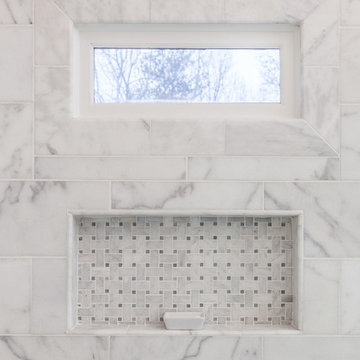
This homeowner’s master bathroom was a very popular style during the 90’s. Although, white can make a space feel larger, the bathroom was bland and needed an update. Soft neutral walls, marble tile throughout and shaker style Waypoint Cabinets, make this elegant bathroom a perfect place to wake up in the morning and unwind at night.
There are many features in this bathroom that we love. The veining pattern of the beautiful White Carrara marble tops and tub deck added just the right amount of contrast to this bathroom. Honed Bianco Perla Marble tiles were used in the shower and on the floor. The frameless shower reveals the finer details of this design with a basket weave tile accent band on the shower back wall, basket weave tile in the niche and on the shower floor. Bullnose tile was used to frame the window instead of wood trim and was also used inside the niche. Expansive framed mirrors enlarge the room and reflect back the window light and the beauty of the shower and tub. Heated floor mats beneath the tiles with programmable thermostat are unseen but will be highly appreciated by this home owner. No more walking on cold tiles!
The transformation of this bathroom is luxurious! White and Grey was used in this space which resulted in a crisp, elegant updated look that will remain in style for years to come.
Items used in this remodel:
Waypoint Living Spaces Cabinetry Shaker Style in Linen Finish
Cabinet Hardware: Sutton in Satin Nickel Finish
White Carrara Marble
12x24 Honed Bianco Perla Marble Tiles
8x16 Honed Bianco Perla Marble Tiles
1x2 Basketweave with Grey
4x12 Bullnose pieces
Fixtures:
Kohler 36x60 White Acrylic tub
Delta Lahara Shower Faucet with 8” wide spread and Roman Tub Faucet
Heated Floors with Programmable Thermostat
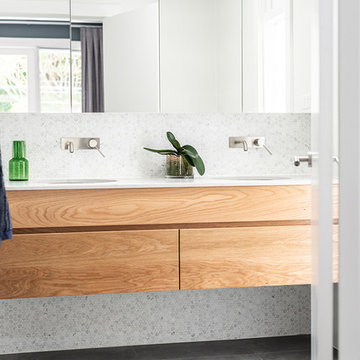
What a lovely home and family. We worked with a very specific brief – to keep the floor plan as it was but bring lightness into the interior decor. The objective was to create a space without formality, one that caters for a busy young family. Practical and pretty at the same time.
Photos Samantha Mackie
Stanze da Bagno contemporanee con piastrelle di marmo - Foto e idee per arredare
6