Stanze da Bagno con zona vasca/doccia separata e pareti bianche - Foto e idee per arredare
Filtra anche per:
Budget
Ordina per:Popolari oggi
161 - 180 di 6.306 foto
1 di 3
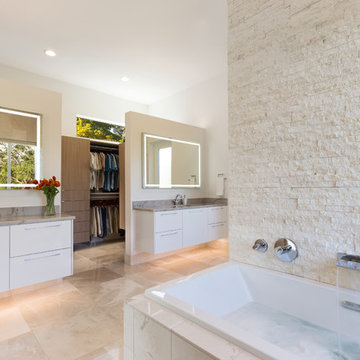
Ryan Gamma
Foto di una grande stanza da bagno padronale design con ante lisce, ante bianche, vasca giapponese, zona vasca/doccia separata, WC monopezzo, piastrelle beige, pareti bianche, pavimento in travertino, lavabo sottopiano, top in marmo, pavimento beige e doccia aperta
Foto di una grande stanza da bagno padronale design con ante lisce, ante bianche, vasca giapponese, zona vasca/doccia separata, WC monopezzo, piastrelle beige, pareti bianche, pavimento in travertino, lavabo sottopiano, top in marmo, pavimento beige e doccia aperta
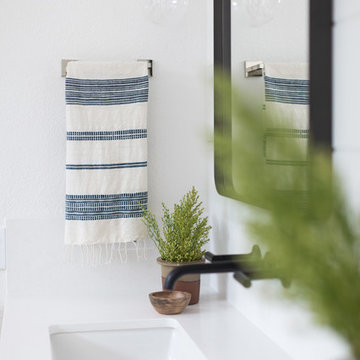
Wall Sconces From Arteriors
Immagine di una stanza da bagno padronale country di medie dimensioni con ante in stile shaker, ante in legno bruno, zona vasca/doccia separata, piastrelle grigie, pareti bianche, pavimento in travertino, lavabo sottopiano, top in quarzite, pavimento marrone e porta doccia a battente
Immagine di una stanza da bagno padronale country di medie dimensioni con ante in stile shaker, ante in legno bruno, zona vasca/doccia separata, piastrelle grigie, pareti bianche, pavimento in travertino, lavabo sottopiano, top in quarzite, pavimento marrone e porta doccia a battente
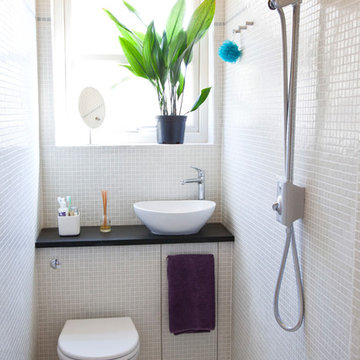
Idee per una piccola stanza da bagno con doccia contemporanea con zona vasca/doccia separata, WC sospeso, piastrelle bianche, piastrelle a mosaico, pareti bianche, pavimento con piastrelle a mosaico, lavabo a consolle e pavimento bianco
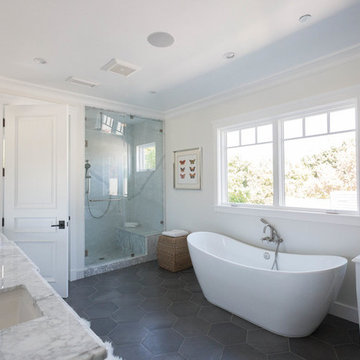
Ispirazione per una grande stanza da bagno padronale tradizionale con ante in stile shaker, ante bianche, vasca freestanding, zona vasca/doccia separata, pareti bianche, pavimento in ardesia, lavabo sottopiano, top in marmo, piastrelle grigie, piastrelle gialle e lastra di pietra
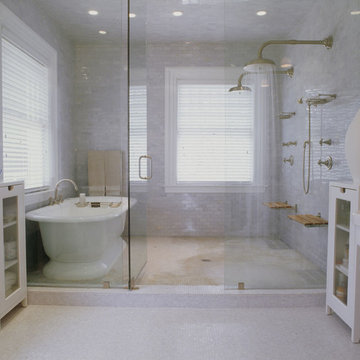
The creative look of the bathroom is one of my favorites -- the luxuriously big walk-in shower includes vintage finishes, golden accents, shower benches, and an unusually placed freestanding tub!
Project Location: The Hamptons. Project designed by interior design firm, Betty Wasserman Art & Interiors. From their Chelsea base, they serve clients in Manhattan and throughout New York City, as well as across the tri-state area and in The Hamptons.
For more about Betty Wasserman, click here: https://www.bettywasserman.com/
To learn more about this project, click here: https://www.bettywasserman.com/spaces/hamptons-estate/
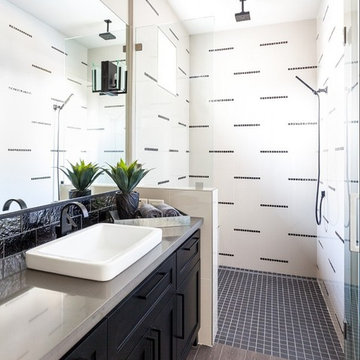
Idee per una stanza da bagno con doccia classica di medie dimensioni con ante in stile shaker, ante nere, zona vasca/doccia separata, pistrelle in bianco e nero, piastrelle in gres porcellanato, pareti bianche, pavimento in gres porcellanato, lavabo a bacinella, top in superficie solida, pavimento grigio e porta doccia a battente

Eric Rorer
Immagine di una stanza da bagno padronale minimalista di medie dimensioni con lavabo sottopiano, ante lisce, vasca sottopiano, pareti bianche, pavimento in legno massello medio, pavimento nero, doccia aperta, ante in legno chiaro, zona vasca/doccia separata e top in marmo
Immagine di una stanza da bagno padronale minimalista di medie dimensioni con lavabo sottopiano, ante lisce, vasca sottopiano, pareti bianche, pavimento in legno massello medio, pavimento nero, doccia aperta, ante in legno chiaro, zona vasca/doccia separata e top in marmo
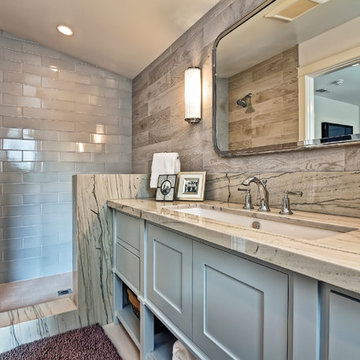
Immagine di una stanza da bagno padronale stile marino di medie dimensioni con ante in stile shaker, ante grigie, zona vasca/doccia separata, piastrelle in gres porcellanato, pareti bianche, lavabo sottopiano e top in granito

Enfort Homes - 2019
Ispirazione per una grande stanza da bagno padronale country con ante in stile shaker, ante grigie, vasca freestanding, zona vasca/doccia separata, pareti bianche, pavimento in legno massello medio, doccia aperta e top bianco
Ispirazione per una grande stanza da bagno padronale country con ante in stile shaker, ante grigie, vasca freestanding, zona vasca/doccia separata, pareti bianche, pavimento in legno massello medio, doccia aperta e top bianco

Laura Hayes
Foto di una stanza da bagno padronale tradizionale di medie dimensioni con ante con bugna sagomata, ante bianche, vasca da incasso, piastrelle beige, lastra di pietra, pareti bianche, pavimento in gres porcellanato, lavabo sottopiano, top in granito e zona vasca/doccia separata
Foto di una stanza da bagno padronale tradizionale di medie dimensioni con ante con bugna sagomata, ante bianche, vasca da incasso, piastrelle beige, lastra di pietra, pareti bianche, pavimento in gres porcellanato, lavabo sottopiano, top in granito e zona vasca/doccia separata
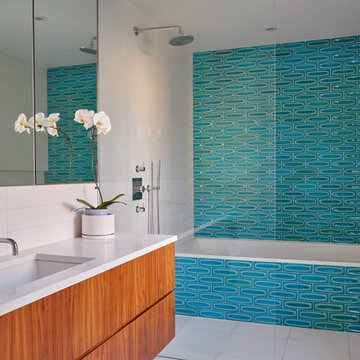
Immagine di una stanza da bagno minimal con ante lisce, ante in legno scuro, vasca da incasso, zona vasca/doccia separata, piastrelle blu, piastrelle bianche, pareti bianche, lavabo sottopiano, pavimento bianco e doccia aperta
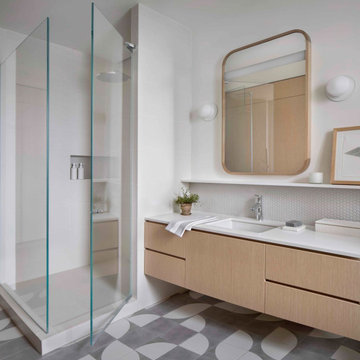
Experience urban sophistication meets artistic flair in this unique Chicago residence. Combining urban loft vibes with Beaux Arts elegance, it offers 7000 sq ft of modern luxury. Serene interiors, vibrant patterns, and panoramic views of Lake Michigan define this dreamy lakeside haven.
The primary bathrooms are warm and serene, with custom electric mirrors, spacious vanity, white penny tile, and a whimsical concrete tile floor.
---
Joe McGuire Design is an Aspen and Boulder interior design firm bringing a uniquely holistic approach to home interiors since 2005.
For more about Joe McGuire Design, see here: https://www.joemcguiredesign.com/
To learn more about this project, see here:
https://www.joemcguiredesign.com/lake-shore-drive
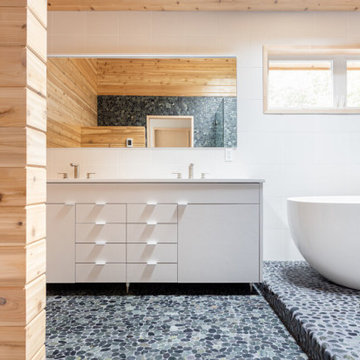
Primary Bathroom.
Immagine di una grande stanza da bagno padronale contemporanea con ante lisce, ante bianche, vasca freestanding, zona vasca/doccia separata, WC sospeso, pareti bianche, pavimento con piastrelle di ciottoli, lavabo sottopiano, top in quarzo composito, pavimento multicolore, doccia aperta, top bianco, panca da doccia, due lavabi, mobile bagno incassato e soffitto in legno
Immagine di una grande stanza da bagno padronale contemporanea con ante lisce, ante bianche, vasca freestanding, zona vasca/doccia separata, WC sospeso, pareti bianche, pavimento con piastrelle di ciottoli, lavabo sottopiano, top in quarzo composito, pavimento multicolore, doccia aperta, top bianco, panca da doccia, due lavabi, mobile bagno incassato e soffitto in legno

NKBA award winner (2nd. Pl) Bathroom. Floating wood vanity warms up this cool color palette and helps make the room feel bigger. Emerald Green backsplash tiles sets the tone for a relaxing space. Geometric floor tiles draws one into the wet zone separated by a pocket door.
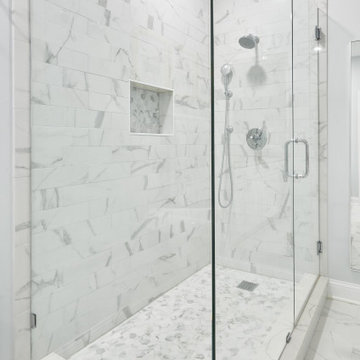
We gave this dated and choppy bathroom an open layout with classic timeless design with marble-look tile and chrome fixtures. The clawfoot tub with a gooseneck spout replaced their dated jacuzzi corner tub. We removed a wall and installed a pocket door to maximize the space and give them a larger shower. We incorporated plenty of storage with a double vanity and two tall towers to fit their laundry hampers. The hexagon floor tiles add a modern twist to this traditional style bathroom.
https://123remodeling.com/portfolio/timeless-marble-look-bathroom-in-wicker-park/
123 Remodeling - Top Rated Remodeling Company in Chicago
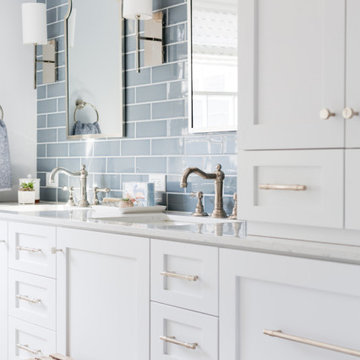
We designed the layout of this home around family. The pantry room was transformed into a beautiful, peaceful home office with a cozy corner for the family dog. The living room was redesigned to accommodate the family’s playful pursuits. We designed a stylish outdoor bathroom space to avoid “inside-the-house” messes. The kitchen with a large island and added breakfast table create a cozy space for warm family gatherings.
---Project designed by Courtney Thomas Design in La Cañada. Serving Pasadena, Glendale, Monrovia, San Marino, Sierra Madre, South Pasadena, and Altadena.
For more about Courtney Thomas Design, see here: https://www.courtneythomasdesign.com/
To learn more about this project, see here:
https://www.courtneythomasdesign.com/portfolio/family-friendly-colonial/

This primary bathroom renovation-addition incorporates a beautiful Fireclay tile color on the floor, carried through to the wall backsplash. We created a wet room that houses a freestanding tub and shower as the client wanted both in a relatively limited space. The recessed medicine cabinets act as both mirror and additional storage. The horizontal grain rift cut oak vanity adds warmth to the space. A large skylight sits over the shower - tub to bring in a tons of natural light.
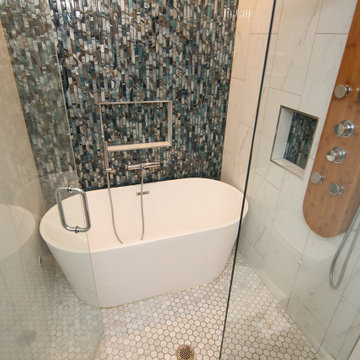
Back wall tile is water fall glass mosaic, sidewall are 12x24 Marble look with hexagon floor tile in marble look.
Ispirazione per una stanza da bagno padronale minimalista di medie dimensioni con ante lisce, ante in legno scuro, vasca freestanding, zona vasca/doccia separata, WC monopezzo, piastrelle blu, piastrelle a mosaico, pareti bianche, pavimento in gres porcellanato, lavabo integrato, top in quarzo composito, pavimento grigio, porta doccia a battente, top bianco, nicchia, due lavabi e mobile bagno sospeso
Ispirazione per una stanza da bagno padronale minimalista di medie dimensioni con ante lisce, ante in legno scuro, vasca freestanding, zona vasca/doccia separata, WC monopezzo, piastrelle blu, piastrelle a mosaico, pareti bianche, pavimento in gres porcellanato, lavabo integrato, top in quarzo composito, pavimento grigio, porta doccia a battente, top bianco, nicchia, due lavabi e mobile bagno sospeso

Modern bathroom with large mosaic accent wall! Very Rock n Roll!
Foto di una stanza da bagno padronale moderna di medie dimensioni con ante in stile shaker, ante grigie, vasca freestanding, zona vasca/doccia separata, WC monopezzo, piastrelle multicolore, piastrelle a mosaico, pareti bianche, pavimento in gres porcellanato, lavabo sottopiano, top in quarzo composito, pavimento bianco, doccia aperta, top bianco, panca da doccia, due lavabi e mobile bagno incassato
Foto di una stanza da bagno padronale moderna di medie dimensioni con ante in stile shaker, ante grigie, vasca freestanding, zona vasca/doccia separata, WC monopezzo, piastrelle multicolore, piastrelle a mosaico, pareti bianche, pavimento in gres porcellanato, lavabo sottopiano, top in quarzo composito, pavimento bianco, doccia aperta, top bianco, panca da doccia, due lavabi e mobile bagno incassato
Stanze da Bagno con zona vasca/doccia separata e pareti bianche - Foto e idee per arredare
9
