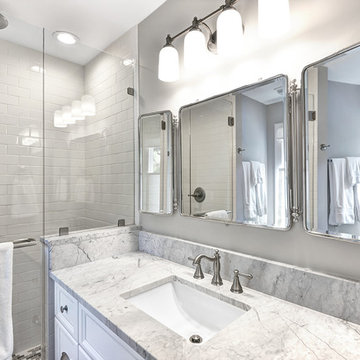Stanze da Bagno con vasca sottopiano - Foto e idee per arredare
Filtra anche per:
Budget
Ordina per:Popolari oggi
201 - 220 di 15.466 foto
1 di 3
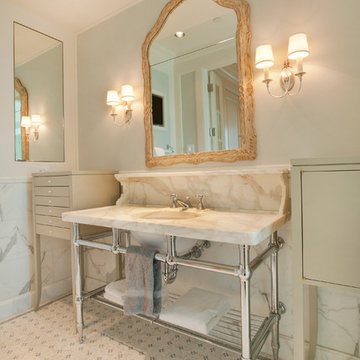
Kurt Johnson
Immagine di una grande stanza da bagno padronale chic con lavabo a colonna, ante con riquadro incassato, ante bianche, top in quarzo composito, vasca sottopiano, doccia a filo pavimento, WC a due pezzi, piastrelle bianche, piastrelle in pietra, pareti bianche e pavimento in pietra calcarea
Immagine di una grande stanza da bagno padronale chic con lavabo a colonna, ante con riquadro incassato, ante bianche, top in quarzo composito, vasca sottopiano, doccia a filo pavimento, WC a due pezzi, piastrelle bianche, piastrelle in pietra, pareti bianche e pavimento in pietra calcarea
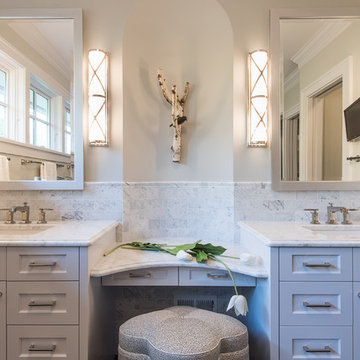
MA Peterson
www.mapeterson.com
We reconfigured this bathroom and the closet leading to it to create more space, by combining two baths into one. The windows were existing and to prevent exterior work, we creatively worked around them. Our design allowed them to stay in place where they were originally, but afforded great light into the reconfigured bathroom space.
Masculine slate stone floors, classic ceramic wainscot and marble counter-tops surround a spacious his and her vanity, with sconces to illuminate each. The formal white cabinetry provided the perfect contrast to the plank-like rustic slate floor.

The owner of this urban residence, which exhibits many natural materials, i.e., exposed brick and stucco interior walls, originally signed a contract to update two of his bathrooms. But, after the design and material phase began in earnest, he opted to removed the second bathroom from the project and focus entirely on the Master Bath. And, what a marvelous outcome!
With the new design, two fullheight walls were removed (one completely and the second lowered to kneewall height) allowing the eye to sweep the entire space as one enters. The views, no longer hindered by walls, have been completely enhanced by the materials chosen.
The limestone counter and tub deck are mated with the Riftcut Oak, Espresso stained, custom cabinets and panels. Cabinetry, within the extended design, that appears to float in space, is highlighted by the undercabinet LED lighting, creating glowing warmth that spills across the buttercolored floor.
Stacked stone wall and splash tiles are balanced perfectly with the honed travertine floor tiles; floor tiles installed with a linear stagger, again, pulling the viewer into the restful space.
The lighting, introduced, appropriately, in several layers, includes ambient, task (sconces installed through the mirroring), and “sparkle” (undercabinet LED and mirrorframe LED).
The final detail that marries this beautifully remodeled bathroom was the removal of the entry slab hinged door and in the installation of the new custom five glass panel pocket door. It appears not one detail was overlooked in this marvelous renovation.
Follow the link below to learn more about the designer of this project James L. Campbell CKD http://lamantia.com/designers/james-l-campbell-ckd/
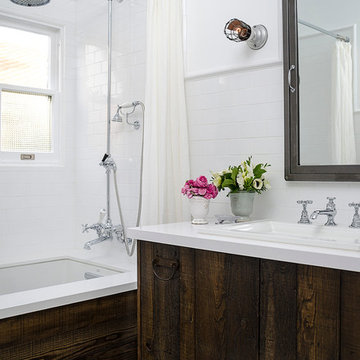
DESIGN BUILD REMODEL | Vintage Bathroom Transformation | FOUR POINT DESIGN BUILD INC
This vintage inspired master bath remodel project is a FOUR POINT FAVORITE. A complete design-build gut and re-do, this charming space complete with swap meet finds, new custom pieces, reclaimed wood, and extraordinary fixtures is one of our most successful design solution projects.
THANK YOU HOUZZ and Becky Harris for FEATURING this very special PROJECT!!! See it here at http://www.houzz.com/ideabooks/23834088/list/old-hollywood-style-for-a-newly-redone-los-angeles-bath
Photography by Riley Jamison
AS SEEN IN
Houzz
Martha Stewart
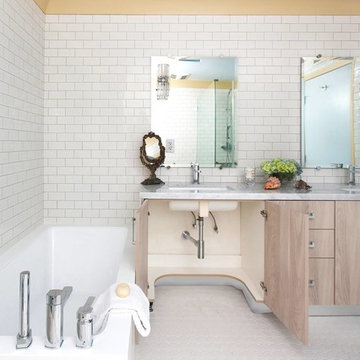
Construction by SoCalContractor.com
Note how cabinets open for wheelchair accessibility.
Immagine di una stanza da bagno chic con lavabo sottopiano, ante lisce, ante in legno chiaro, top in marmo, doccia a filo pavimento, WC monopezzo, piastrelle bianche, piastrelle in ceramica e vasca sottopiano
Immagine di una stanza da bagno chic con lavabo sottopiano, ante lisce, ante in legno chiaro, top in marmo, doccia a filo pavimento, WC monopezzo, piastrelle bianche, piastrelle in ceramica e vasca sottopiano
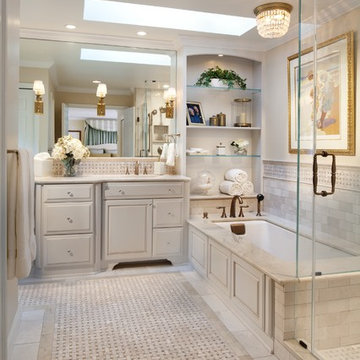
Morgan Howarth
Immagine di una stanza da bagno classica con ante con bugna sagomata, ante beige, vasca sottopiano, doccia ad angolo, piastrelle grigie, piastrelle diamantate, pavimento in marmo, pavimento multicolore e porta doccia a battente
Immagine di una stanza da bagno classica con ante con bugna sagomata, ante beige, vasca sottopiano, doccia ad angolo, piastrelle grigie, piastrelle diamantate, pavimento in marmo, pavimento multicolore e porta doccia a battente

Home built by JMA (Jim Murphy and Associates); designed by Howard Backen, Backen Gillam & Kroeger Architects. Interior design by Jennifer Robin Interiors. Photo credit: Tim Maloney, Technical Imagery Studios.
This warm and inviting residence, designed in the California Wine Country farmhouse vernacular, for which the architectural firm is known, features an underground wine cellar with adjoining tasting room. The home’s expansive, central great room opens to the outdoors with two large lift-n-slide doors: one opening to a large screen porch with its spectacular view, the other to a cozy flagstone patio with fireplace. Lift-n-slide doors are also found in the master bedroom, the main house’s guest room, the guest house and the pool house.
A number of materials were chosen to lend an old farm house ambience: corrugated steel roofing, rustic stonework, long, wide flooring planks made from recycled hickory, and the home’s color palette itself.
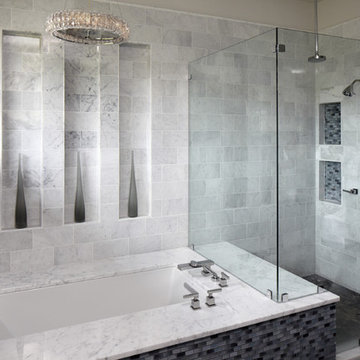
Architecture-DK Studios
Photography-Lars Fraser
Ispirazione per una stanza da bagno contemporanea con vasca sottopiano, doccia ad angolo, piastrelle grigie e nicchia
Ispirazione per una stanza da bagno contemporanea con vasca sottopiano, doccia ad angolo, piastrelle grigie e nicchia
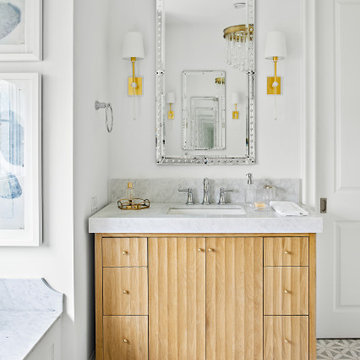
Classic, timeless and ideally positioned on a sprawling corner lot set high above the street, discover this designer dream home by Jessica Koltun. The blend of traditional architecture and contemporary finishes evokes feelings of warmth while understated elegance remains constant throughout this Midway Hollow masterpiece unlike no other. This extraordinary home is at the pinnacle of prestige and lifestyle with a convenient address to all that Dallas has to offer.
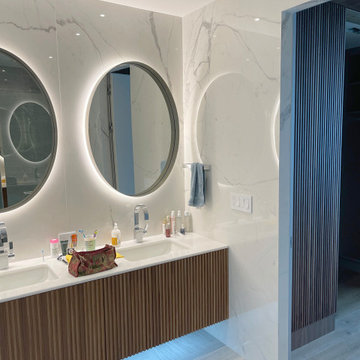
The main goal of the project was to emphasize the fantastic panoramic view of the bay. Therefore, we used the minimalist style when creating the interior of the apartment.
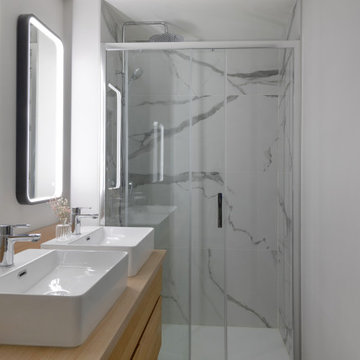
Esempio di una stanza da bagno padronale moderna di medie dimensioni con ante lisce, ante in legno chiaro, vasca sottopiano, doccia doppia, WC a due pezzi, piastrelle grigie, piastrelle in ceramica, pareti bianche, pavimento con piastrelle in ceramica, lavabo a bacinella, top in legno, pavimento grigio, porta doccia scorrevole, top beige e un lavabo
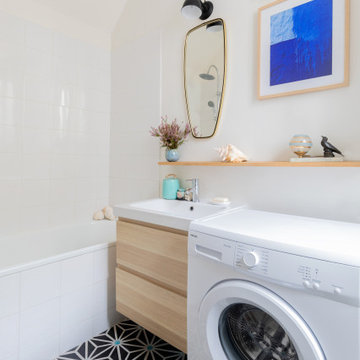
Crédit photo : Laura Jacques
Idee per una piccola stanza da bagno con doccia scandinava con vasca sottopiano, vasca/doccia, piastrelle bianche, pareti bianche, pavimento in cementine, lavabo da incasso, pavimento nero e un lavabo
Idee per una piccola stanza da bagno con doccia scandinava con vasca sottopiano, vasca/doccia, piastrelle bianche, pareti bianche, pavimento in cementine, lavabo da incasso, pavimento nero e un lavabo
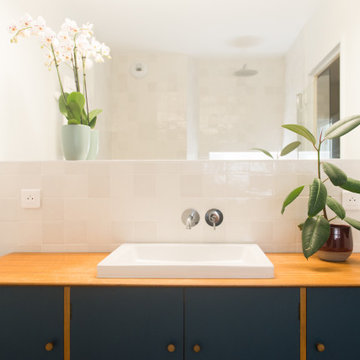
Esempio di una piccola stanza da bagno padronale minimal con ante a filo, ante blu, vasca sottopiano, vasca/doccia, WC a due pezzi, piastrelle bianche, piastrelle a mosaico, pareti bianche, pavimento in cemento, lavabo a bacinella, top in legno, pavimento marrone, porta doccia a battente, top marrone, un lavabo e mobile bagno freestanding

Tron Colbert
Ispirazione per una piccola stanza da bagno padronale moderna con ante lisce, ante bianche, vasca sottopiano, vasca/doccia, WC a due pezzi, piastrelle nere, piastrelle in gres porcellanato, pareti bianche, pavimento in gres porcellanato, lavabo sottopiano e top in granito
Ispirazione per una piccola stanza da bagno padronale moderna con ante lisce, ante bianche, vasca sottopiano, vasca/doccia, WC a due pezzi, piastrelle nere, piastrelle in gres porcellanato, pareti bianche, pavimento in gres porcellanato, lavabo sottopiano e top in granito
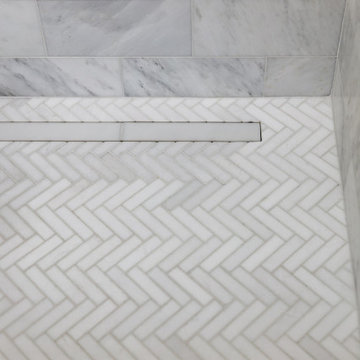
Immagine di una piccola stanza da bagno padronale classica con ante lisce, ante bianche, vasca sottopiano, doccia aperta, WC a due pezzi, piastrelle bianche, piastrelle di marmo, pareti bianche, pavimento in marmo, lavabo sottopiano, top in marmo, pavimento bianco, doccia aperta, un lavabo e mobile bagno freestanding
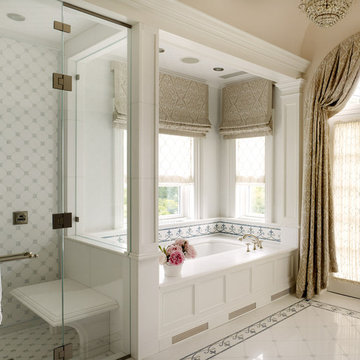
Foto di una stanza da bagno padronale tradizionale con ante bianche, vasca sottopiano, doccia ad angolo, piastrelle bianche, pareti beige e porta doccia a battente
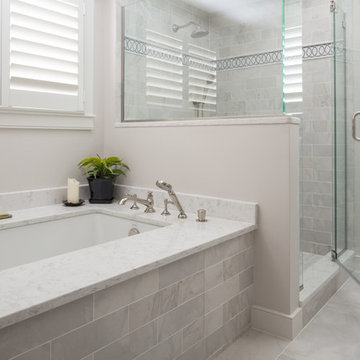
Timeless and classic elegance were the inspiration for this master bathroom renovation project. The designer used a Cararra porcelain tile with mosaic accents and traditionally styled plumbing fixtures from the Kohler Artifacts collection to achieve the look. The vanity is custom from Mouser Cabinetry. The cabinet style is plaza inset in the polar glacier elect finish with black accents. The tub surround and vanity countertop are Viatera Minuet quartz.
Kyle J Caldwell Photography Inc
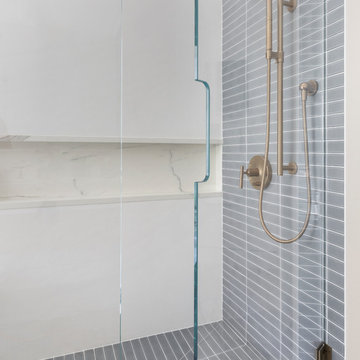
Foto di una grande stanza da bagno padronale moderna con ante lisce, ante in legno chiaro, vasca sottopiano, doccia ad angolo, piastrelle grigie, piastrelle diamantate, pareti bianche, pavimento in marmo, lavabo sottopiano, top in quarzo composito, pavimento grigio e porta doccia a battente
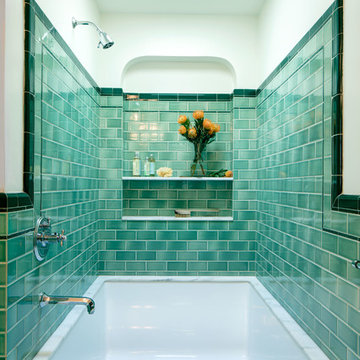
We chose a deep soaking tub for the master bathroom. All of the tile is new, from B&W Tile in Los Angeles. The tub deck is marble. The skylight was added to bathe the space in natural light. Fixtures from Cal Faucets.
Stanze da Bagno con vasca sottopiano - Foto e idee per arredare
11
