Stanze da Bagno con vasca freestanding - Foto e idee per arredare
Filtra anche per:
Budget
Ordina per:Popolari oggi
321 - 340 di 23.283 foto
1 di 3
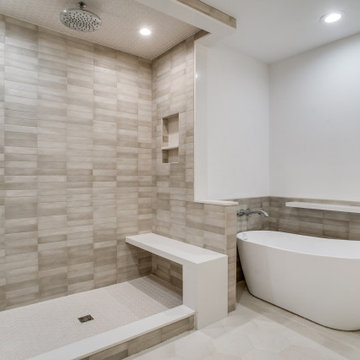
Master bath with open tiled shower and freestanding bathtub.
Esempio di una stanza da bagno padronale chic di medie dimensioni con ante verdi, vasca freestanding, doccia aperta, piastrelle beige, pareti bianche, pavimento beige, doccia aperta, panca da doccia e due lavabi
Esempio di una stanza da bagno padronale chic di medie dimensioni con ante verdi, vasca freestanding, doccia aperta, piastrelle beige, pareti bianche, pavimento beige, doccia aperta, panca da doccia e due lavabi
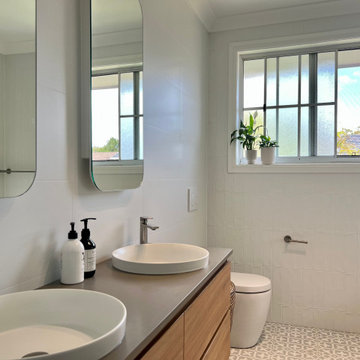
We were approached by our lovely customers in the heart of Cronulla to design a Coastal inspired Kitchen, Laundry, Ensuite and Main Bathroom.
Take a look at the before photos to see how this project has evolved. The transformation is dramatic to say the least.
The Kitchen was the area that required the most attention in terms of use of space. The original kitchen felt small and lacked natural light, coupled with the dark cabinetry and lack of workable bench space the kitchen was in serious need of some love. We were able to breath a breathe of fresh air into this space by removing a wall that separated the kitchen and dining room and also by removing the wall adjacent to the stairwell.
By making use of the space under the stairs and relocating the water heater we were able to free up some width in the room which allowed us to incorporate an island into the design. This created much needed work space but also improved the flow through the kitchen. With light now flooding in from the patio doors and the addition of timber slatted, feature stairwell divide, the kitchen now feels light, bright and airy.
The vertical slats in the stairwell carry on a consistent theme from the main kitchen which showcases vertical VJ groove doors. The complimenting timber elements and honed stone benchtops coupled with the blue shades through the tiles and island joinery tie the space together with multiple layers of colour and texture.
The laundry behind the kitchen continues the same theme but is given its own personality through the choice of light timber benchtop and grey/white terrazzo inspired floor tiles, that really capture the beach side feels.
Upstairs in the bathrooms a very neutral palette of whites and greys was used to keep the space feeling clean and fresh. Some warmth was brought into the bathroom with the inclusion of timber vanities and some texture through the handmade subway tiles on the feature walls.

Дизайнерский ремонт ванной комнаты в темных тонах
Immagine di una piccola stanza da bagno padronale contemporanea con ante lisce, ante bianche, vasca freestanding, WC sospeso, piastrelle grigie, pareti grigie, pavimento con piastrelle effetto legno, lavabo sospeso, top piastrellato, pavimento marrone, top grigio, lavanderia, un lavabo, mobile bagno sospeso e piastrelle in ceramica
Immagine di una piccola stanza da bagno padronale contemporanea con ante lisce, ante bianche, vasca freestanding, WC sospeso, piastrelle grigie, pareti grigie, pavimento con piastrelle effetto legno, lavabo sospeso, top piastrellato, pavimento marrone, top grigio, lavanderia, un lavabo, mobile bagno sospeso e piastrelle in ceramica

Артистическая квартира площадью 110 м2 в Краснодаре.
Интерьер квартиры дизайнеров Ярослава и Елены Алдошиных реализовывался ровно 9 месяцев. Пространство проектировалось для двух человек, которые ведут активный образ жизни, находятся в постоянном творческом поиске, любят путешествия и принимать гостей. А еще дизайнеры большое количество времени работают дома, создавая свои проекты.
Основная задача - создать современное, эстетичное, креативное пространство, которое вдохновляет на творческие поиски. За основу выбраны яркие смелые цветовые и фактурные сочетания.
Изначально дизайнеры искали жилье с нестандартными исходными данными и их выбор пал на квартиру площадью 110 м2 с антресолью - «вторым уровнем» и террасой, расположенную на последнем этаже дома.
Планировка изначально была удачной и подверглась минимальным изменениям, таким как перенос дверных проемов и незначительным корректировкам по стенам.
Основным плюсом исходной планировки была кухня-гостиная с высоким скошенным потолком, высотой пять метров в самой высокой точке. Так же из этой зоны имеется выход на террасу с видом на город. Окна помещения и сама терраса выходят на западную сторону, что позволяет практически каждый день наблюдать прекрасные закаты. В зоне гостиной мы отвели место для дровяного камина и вывели все нужные коммуникации, соблюдая все правила для согласования установки, это возможно благодаря тому, что квартира располагается на последнем этаже дома.
Особое помещение квартиры - антресоль - светлое пространство с большим количеством окон и хорошим видом на город. Так же в квартире имеется спальня площадью 20 м2 и миниатюрная ванная комната миниатюрных размеров 5 м2, но с высоким потолком 4 метра.
Пространство под лестницей мы преобразовали в масштабную систему хранения в которой предусмотрено хранение одежды, стиральная и сушильная машина, кладовая, место для робота-пылесоса. Дизайн кухонной мебели полностью спроектирован нами, он состоит из высоких пеналов с одной стороны и длинной рабочей зоной без верхних фасадов, только над варочной поверхностью спроектирован шкаф-вытяжка.
Зону отдыха в гостиной мы собрали вокруг антикварного Французского камина, привезенного из Голландии. Одним из важных решений была установка прозрачной перегородки во всю стену между гостиной и террасой, это позволило визуально продлить пространство гостиной на открытую террасу и наоборот впустить озеленение террасы в пространство гостиной.
Местами мы оставили открытой грубую кирпичную кладку, выкрасив ее матовой краской. Спальня общей площадью 20 кв.м имеет скошенный потолок так же, как и кухня-гостиная, где вместили все необходимое: кровать, два шкафа для хранения вещей, туалетный столик.
На втором этаже располагается кабинет со всем необходимым дизайнеру, а так же большая гардеробная комната.
В ванной комнате мы установили отдельностоящую ванну, а так же спроектировали специальную конструкцию кронштейнов шторок для удобства пользования душем. По периметру ванной над керамической плиткой использовали обои, которые мы впоследствии покрыли матовым лаком, не изменившим их по цвету, но защищающим от капель воды и пара.
Для нас было очень важно наполнить интерьер предметами искусства, для этого мы выбрали работы Сергея Яшина, которые очень близки нам по духу.
В качестве основного оттенка был выбран глубокий синий оттенок в который мы выкрасили не только стены, но и потолок. Палитра была выбрана не случайно, на передний план выходят оттенки пыльно-розового и лососевого цвета, а пространства за ними и над ними окутывает глубокий синий, который будто растворяет, погружая в тени стены вокруг и визуально стирает границы помещений, особенно в вечернее время. На этом же цветовом эффекте построен интерьер спальни и кабинета.

Esempio di una stanza da bagno padronale minimal di medie dimensioni con nessun'anta, ante marroni, vasca freestanding, vasca/doccia, WC sospeso, piastrelle nere, piastrelle in gres porcellanato, pareti nere, pavimento in gres porcellanato, lavabo da incasso, top in quarzo composito, pavimento marrone, top nero, un lavabo, mobile bagno sospeso, soffitto in legno e pannellatura
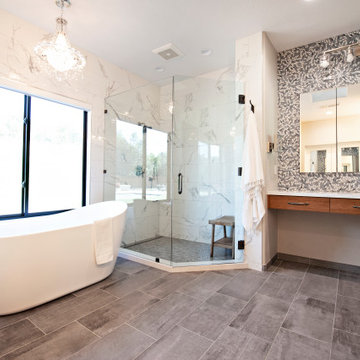
This coastal inspired bathroom hits the reset button in a fresh and modern way. Out with the travertine and white tile countertops, in with white, light greys and blues, complimented by beautiful bamboo wood tones. A mosaic leaf tile glitters as the backsplash and accent niche areas. Swaths of marble like large format tile wrap the shower and tub area. Stainless steel fixtures, frameless glass enclosure, and a crystal chandelier reflect light around the room.

Reconfiguration of a dilapidated bathroom and separate toilet in a Victorian house in Walthamstow village.
The original toilet was situated straight off of the landing space and lacked any privacy as it opened onto the landing. The original bathroom was separate from the WC with the entrance at the end of the landing. To get to the rear bedroom meant passing through the bathroom which was not ideal. The layout was reconfigured to create a family bathroom which incorporated a walk-in shower where the original toilet had been and freestanding bath under a large sash window. The new bathroom is slightly slimmer than the original this is to create a short corridor leading to the rear bedroom.
The ceiling was removed and the joists exposed to create the feeling of a larger space. A rooflight sits above the walk-in shower and the room is flooded with natural daylight. Hanging plants are hung from the exposed beams bringing nature and a feeling of calm tranquility into the space.

Complete update on this 'builder-grade' 1990's primary bathroom - not only to improve the look but also the functionality of this room. Such an inspiring and relaxing space now ...
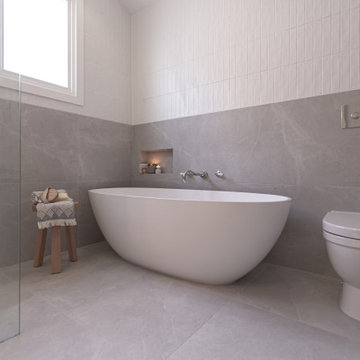
Esempio di una stanza da bagno padronale minimalista di medie dimensioni con ante a filo, ante bianche, vasca freestanding, doccia aperta, WC monopezzo, piastrelle grigie, piastrelle bianche, lavabo a bacinella, pavimento grigio, doccia aperta, top bianco, nicchia, un lavabo e mobile bagno sospeso
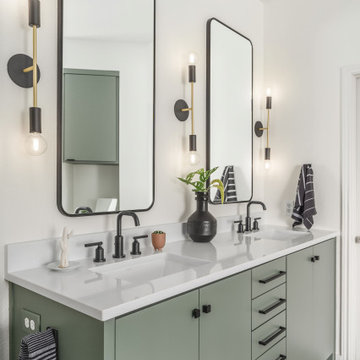
Bathroom Remodel with custom built double sink vanity, in Sherwin Williams Retreat, a soft greenish grey color. We carried the matte black within the cabinet hardware, mirrors, and wall-mounted sconce lights. We did Puro quartz countertop which has beautiful subtle, creamy movement and texture when looking at it in person. We opted for flat panel cabinetry design for a modern and sleek look.
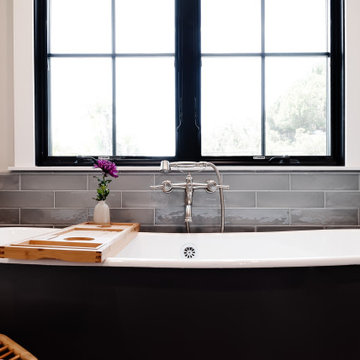
Idee per una stanza da bagno padronale stile marino di medie dimensioni con ante in stile shaker, ante bianche, vasca freestanding, doccia alcova, piastrelle grigie, piastrelle in ceramica, pareti beige, pavimento in gres porcellanato, lavabo sottopiano, top in quarzo composito, pavimento marrone, porta doccia a battente, top bianco, panca da doccia, due lavabi e mobile bagno incassato
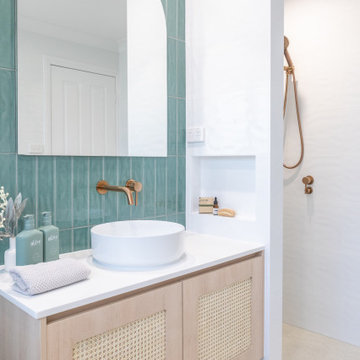
A Relaxed Coastal Bathroom showcasing a sage green subway tiled feature wall combined with a white ripple wall tile and a light terrazzo floor tile.
This family-friendly bathroom uses brushed copper tapware from ABI Interiors throughout and features a rattan wall hung vanity with a stone top and an above counter vessel basin. An arch mirror and niche beside the vanity wall complements this user-friendly bathroom.

Idee per una stanza da bagno per bambini contemporanea di medie dimensioni con ante lisce, ante in legno chiaro, vasca freestanding, doccia ad angolo, WC sospeso, piastrelle verdi, pareti bianche, lavabo a bacinella, top in legno, pavimento grigio, top beige, due lavabi, mobile bagno sospeso, piastrelle in ceramica, pavimento in cemento e doccia aperta
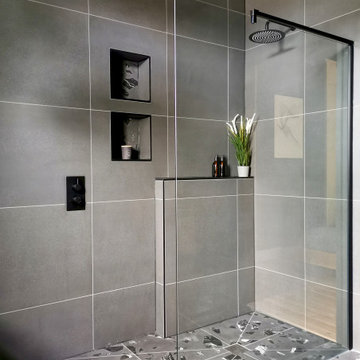
Idee per una stanza da bagno padronale nordica di medie dimensioni con ante in legno scuro, vasca freestanding, doccia aperta, WC sospeso, piastrelle grigie, piastrelle in gres porcellanato, pareti grigie, pavimento in gres porcellanato, lavabo a consolle, top in legno, pavimento grigio, doccia aperta, nicchia, due lavabi e mobile bagno freestanding
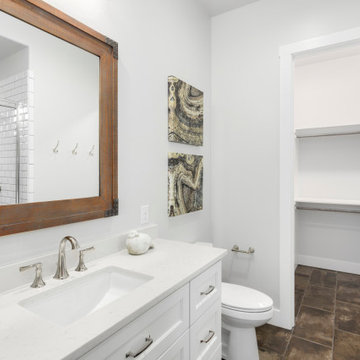
Immagine di una stanza da bagno con doccia country di medie dimensioni con ante con bugna sagomata, ante bianche, vasca freestanding, doccia alcova, WC monopezzo, piastrelle bianche, pareti bianche, pavimento in gres porcellanato, lavabo da incasso, top in marmo, pavimento bianco, porta doccia a battente, top bianco, toilette, due lavabi, mobile bagno incassato, soffitto a volta e pareti in perlinato
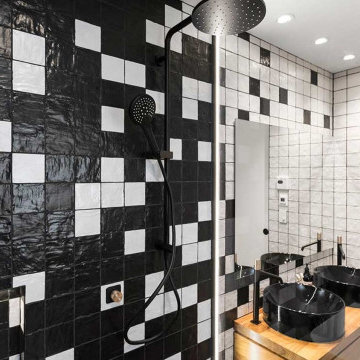
Esempio di una stanza da bagno per bambini contemporanea di medie dimensioni con ante lisce, ante in legno chiaro, vasca freestanding, zona vasca/doccia separata, WC monopezzo, pistrelle in bianco e nero, piastrelle in ceramica, pavimento in gres porcellanato, lavabo a bacinella, top in legno, pavimento nero, doccia aperta, nicchia, due lavabi e mobile bagno sospeso
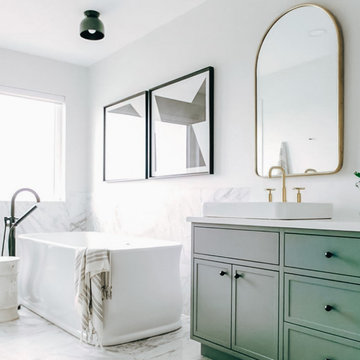
Idee per una stanza da bagno padronale di medie dimensioni con ante lisce, ante verdi, vasca freestanding, piastrelle multicolore, piastrelle di marmo, pareti bianche, pavimento in marmo, lavabo integrato, top in quarzite, pavimento multicolore, top bianco, un lavabo, mobile bagno freestanding e boiserie
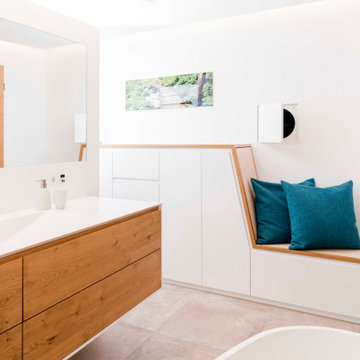
Waschtisch und Waschbecken in Corian. Der Waschtischunterschrank, bestehend aus vier Schubladen in Eiche massiv, fingergezinkt und einer innenliegenden Tür. Die Fronten und die Griffleiste wurden mit Eiche furniert und lackiert. Der komplette Waschtischunterschrank wurde ebenfalls mit Corian ummantelt. Als Spritzschutz dient ebenfalls eine Corian Aufkantung, in der eine Steckdose und ein Radioregler eingelassen sind. Darüber befindet sich ein 8mm starker Spiegel. Nebenan befindet sich ein abgeschrägtes Sideboard mit Sitzniesche. Die vier Türen sowie die Schubladen wurden mit Weißlack lackiert. Eine ebenfalls grifflose, weiß lackierte Abwurfklappe wurde bündig in die Wand eingepasst
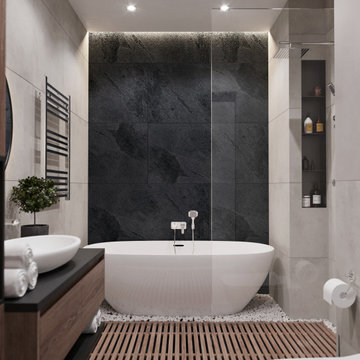
Foto di una stanza da bagno padronale minimal di medie dimensioni con ante lisce, vasca freestanding, vasca/doccia, WC sospeso, piastrelle grigie, piastrelle in gres porcellanato, pareti grigie, lavabo a bacinella, pavimento nero, doccia con tenda, top nero, ante in legno scuro, pavimento in gres porcellanato e top in superficie solida
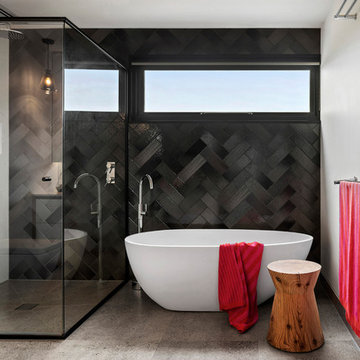
ALESSANDRO CERUTTI
Idee per una stanza da bagno contemporanea di medie dimensioni con vasca freestanding, doccia ad angolo, piastrelle nere, pareti grigie, pavimento grigio e porta doccia a battente
Idee per una stanza da bagno contemporanea di medie dimensioni con vasca freestanding, doccia ad angolo, piastrelle nere, pareti grigie, pavimento grigio e porta doccia a battente
Stanze da Bagno con vasca freestanding - Foto e idee per arredare
17