Stanze da Bagno con vasca ad angolo e pavimento in gres porcellanato - Foto e idee per arredare
Filtra anche per:
Budget
Ordina per:Popolari oggi
61 - 80 di 3.660 foto
1 di 3
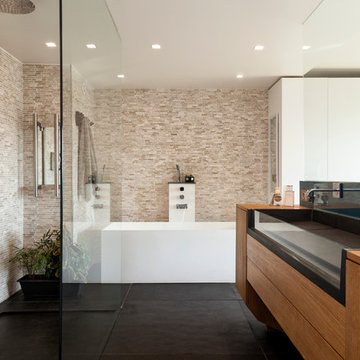
Pascal Otlinghaus
Ispirazione per una grande stanza da bagno padronale design con lavabo rettangolare, ante lisce, ante in legno scuro, doccia aperta, piastrelle beige, pareti beige, top in legno, doccia aperta, top marrone, vasca ad angolo, pavimento in gres porcellanato e pavimento nero
Ispirazione per una grande stanza da bagno padronale design con lavabo rettangolare, ante lisce, ante in legno scuro, doccia aperta, piastrelle beige, pareti beige, top in legno, doccia aperta, top marrone, vasca ad angolo, pavimento in gres porcellanato e pavimento nero
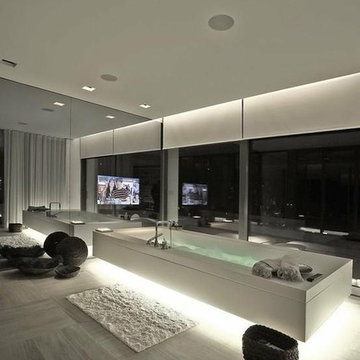
Clean Black and white bathroom.
Amazing floating bathroom tub. Minimalist design.
Esempio di una grande stanza da bagno padronale moderna con vasca ad angolo, pareti beige, pavimento in gres porcellanato e pavimento beige
Esempio di una grande stanza da bagno padronale moderna con vasca ad angolo, pareti beige, pavimento in gres porcellanato e pavimento beige

Bathroom Lighting: Pendant Light | Bathroom Vanity: Painted Green-Grey Cabinetry with Hand-rubbed Bronze Drawer and Door Pulls; Quartz Countertop; White Porcelain Vessel Sink with Hand-rubbed Bronze Faucet; Round Black Framed Mirror | Bathroom Shower over Tub: Straight Patterned Taupe Glazed Subway Tile; Matte Black Shower Hardware; Glass Shower Doors

New Master Bath Remodel in Naperville that features a large soaking tub, giant walk-in shower and double sink vanity with custom cabinets.
Foto di un'ampia stanza da bagno padronale moderna con ante marroni, vasca ad angolo, doccia doppia, pareti marroni, pavimento in gres porcellanato, lavabo sottopiano, top in marmo, pavimento beige, porta doccia a battente, top beige, toilette, due lavabi, mobile bagno incassato e soffitto a volta
Foto di un'ampia stanza da bagno padronale moderna con ante marroni, vasca ad angolo, doccia doppia, pareti marroni, pavimento in gres porcellanato, lavabo sottopiano, top in marmo, pavimento beige, porta doccia a battente, top beige, toilette, due lavabi, mobile bagno incassato e soffitto a volta
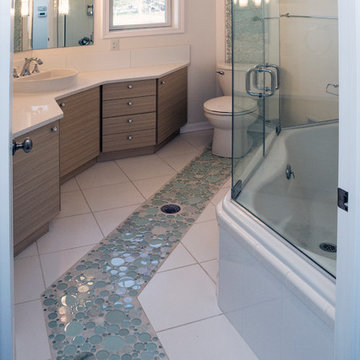
Melamine cabinets in Summer Breeze and Cambria Dove Dale Counters
Immagine di una stanza da bagno per bambini contemporanea di medie dimensioni con lavabo a bacinella, ante lisce, ante in legno scuro, top in quarzo composito, vasca ad angolo, doccia ad angolo, WC monopezzo, piastrelle bianche, piastrelle in gres porcellanato, pareti bianche e pavimento in gres porcellanato
Immagine di una stanza da bagno per bambini contemporanea di medie dimensioni con lavabo a bacinella, ante lisce, ante in legno scuro, top in quarzo composito, vasca ad angolo, doccia ad angolo, WC monopezzo, piastrelle bianche, piastrelle in gres porcellanato, pareti bianche e pavimento in gres porcellanato

Situated on the west slope of Mt. Baker Ridge, this remodel takes a contemporary view on traditional elements to maximize space, lightness and spectacular views of downtown Seattle and Puget Sound. We were approached by Vertical Construction Group to help a client bring their 1906 craftsman into the 21st century. The original home had many redeeming qualities that were unfortunately compromised by an early 2000’s renovation. This left the new homeowners with awkward and unusable spaces. After studying numerous space plans and roofline modifications, we were able to create quality interior and exterior spaces that reflected our client’s needs and design sensibilities. The resulting master suite, living space, roof deck(s) and re-invented kitchen are great examples of a successful collaboration between homeowner and design and build teams.
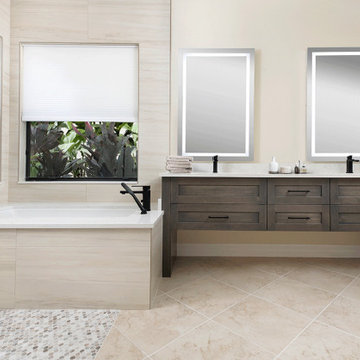
The existing vanity was replaced with a custom dual floating vanity from Dura Supreme Cabinetry, finished in Maple Shell Gray.
The vanity is topped with a gorgeous Torquay Cambria quartz countertop and accented with Top Knobs black hardware. Two Helios rectangular frameless mirrors with integrated LED lighting and a Kohler recessed medicine cabinet complete this stunning contemporary bathroom remodel.

A complete reappointment of this bathroom/bedroom suite was necessary in order to make the bathroom functional, formal, and up to date while incorporating the client's favorite colors of pink and green. The custom-designed 12 ft. wood vanity with individual sinks and mirrors along the main wall creates a focal point, and two medicine cabinets are seamlessly and invisibly integrated into each of the sides of the upper cabinets. Small mosaic tile introduces an attractive soft new texture around the green glass mirror surrounds and creates an interesting contrast while coordinating with the floor and the shower interior.

Zionsville, IN - HAUS | Architecture For Modern Lifestyles, Christopher Short, Architect, WERK | Building Modern, Construction Managers, Custom Builder
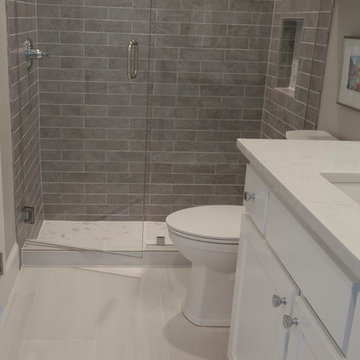
Esempio di una piccola stanza da bagno tradizionale con ante in stile shaker, ante bianche, vasca ad angolo, vasca/doccia, WC monopezzo, piastrelle grigie, piastrelle in ceramica, pareti grigie, pavimento in gres porcellanato, lavabo sottopiano, top in quarzo composito, pavimento bianco, doccia con tenda e top bianco
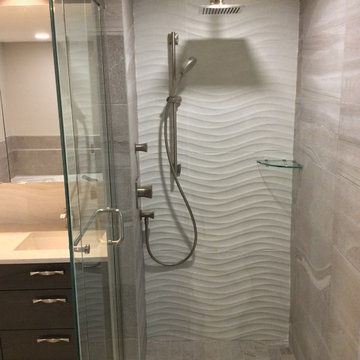
This total bathroom renovation is a beauty statement in itself. With the calming lines of the 24x24 porcelain wave tiles and 12x24 stone-like tiles, as well as the subtle accents of dark wood, in contrast with the creamy hues of quartz counter top, this bathroom is sure to erase any stressful day!
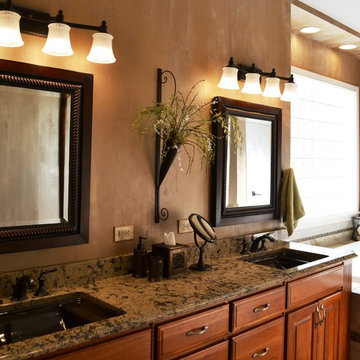
Designed by: Joe Evans and Mary McKeown
Ispirazione per una stanza da bagno padronale tradizionale con lavabo sottopiano, ante con bugna sagomata, ante in legno scuro, top in granito, vasca ad angolo, doccia alcova, piastrelle multicolore, piastrelle in pietra, pareti marroni e pavimento in gres porcellanato
Ispirazione per una stanza da bagno padronale tradizionale con lavabo sottopiano, ante con bugna sagomata, ante in legno scuro, top in granito, vasca ad angolo, doccia alcova, piastrelle multicolore, piastrelle in pietra, pareti marroni e pavimento in gres porcellanato
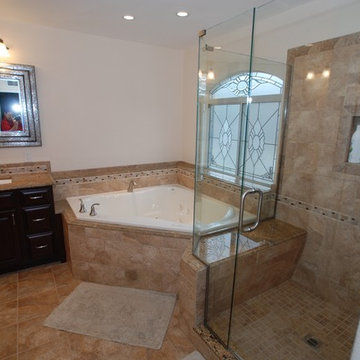
Lester O'Malley
Foto di un'ampia stanza da bagno padronale chic con lavabo sottopiano, ante con bugna sagomata, ante in legno bruno, top in granito, vasca ad angolo, doccia ad angolo, WC a due pezzi, piastrelle marroni, piastrelle in gres porcellanato, pareti bianche e pavimento in gres porcellanato
Foto di un'ampia stanza da bagno padronale chic con lavabo sottopiano, ante con bugna sagomata, ante in legno bruno, top in granito, vasca ad angolo, doccia ad angolo, WC a due pezzi, piastrelle marroni, piastrelle in gres porcellanato, pareti bianche e pavimento in gres porcellanato
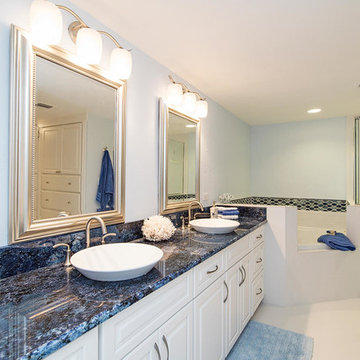
Crisp and clean, this refreshing blue and white master bath combines simplicity and high impact. The cool, white tile and cabinetry create the perfect backdrop for the stunning blue agata countertop and crushed glass accent tile. Paired with silver accents in lighting and fixtures which continue the cool tones of the room. The corner whirlpool tub was a must have in the remodel project, along with enlarging the shower area and expanding the vanity space.
Interior Designer: Wanda Pfeiffer
Photo credits: Naples Kenny

Modern bathroom with feature Coral bay tiled wall.
Ispirazione per una stanza da bagno padronale design di medie dimensioni con ante lisce, ante in legno scuro, vasca ad angolo, doccia ad angolo, piastrelle verdi, piastrelle in gres porcellanato, pareti bianche, pavimento in gres porcellanato, lavabo a consolle, top in quarzo composito, pavimento beige, porta doccia scorrevole, top bianco, un lavabo, mobile bagno freestanding, soffitto a volta e pareti in perlinato
Ispirazione per una stanza da bagno padronale design di medie dimensioni con ante lisce, ante in legno scuro, vasca ad angolo, doccia ad angolo, piastrelle verdi, piastrelle in gres porcellanato, pareti bianche, pavimento in gres porcellanato, lavabo a consolle, top in quarzo composito, pavimento beige, porta doccia scorrevole, top bianco, un lavabo, mobile bagno freestanding, soffitto a volta e pareti in perlinato

Master bathroom with custom-designed walnut bathtub. Custome designed vanities.
Large format tile.
Idee per una grande stanza da bagno padronale minimal con ante lisce, ante bianche, vasca ad angolo, doccia a filo pavimento, piastrelle bianche, piastrelle in gres porcellanato, pareti bianche, pavimento in gres porcellanato, lavabo integrato, top in quarzo composito, pavimento bianco, doccia aperta, top nero, un lavabo, mobile bagno sospeso e nicchia
Idee per una grande stanza da bagno padronale minimal con ante lisce, ante bianche, vasca ad angolo, doccia a filo pavimento, piastrelle bianche, piastrelle in gres porcellanato, pareti bianche, pavimento in gres porcellanato, lavabo integrato, top in quarzo composito, pavimento bianco, doccia aperta, top nero, un lavabo, mobile bagno sospeso e nicchia
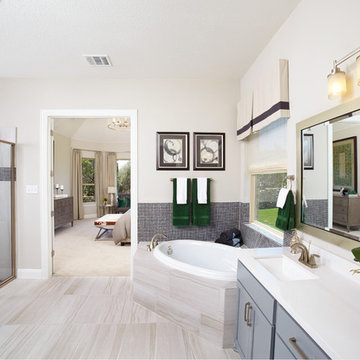
Ispirazione per una grande stanza da bagno padronale con ante con riquadro incassato, ante grigie, vasca ad angolo, doccia doppia, piastrelle beige, piastrelle in gres porcellanato, pareti beige, pavimento in gres porcellanato, lavabo sottopiano e top in superficie solida
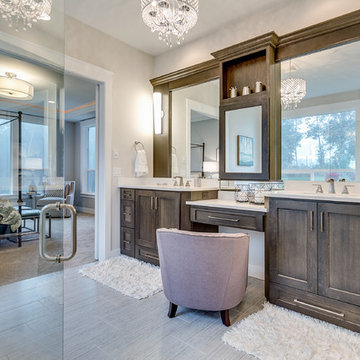
The Aerius - Modern Craftsman in Ridgefield Washington by Cascade West Development Inc.
Upon opening the 8ft tall door and entering the foyer an immediate display of light, color and energy is presented to us in the form of 13ft coffered ceilings, abundant natural lighting and an ornate glass chandelier. Beckoning across the hall an entrance to the Great Room is beset by the Master Suite, the Den, a central stairway to the Upper Level and a passageway to the 4-bay Garage and Guest Bedroom with attached bath. Advancement to the Great Room reveals massive, built-in vertical storage, a vast area for all manner of social interactions and a bountiful showcase of the forest scenery that allows the natural splendor of the outside in. The sleek corner-kitchen is composed with elevated countertops. These additional 4in create the perfect fit for our larger-than-life homeowner and make stooping and drooping a distant memory. The comfortable kitchen creates no spatial divide and easily transitions to the sun-drenched dining nook, complete with overhead coffered-beam ceiling. This trifecta of function, form and flow accommodates all shapes and sizes and allows any number of events to be hosted here. On the rare occasion more room is needed, the sliding glass doors can be opened allowing an out-pour of activity. Almost doubling the square-footage and extending the Great Room into the arboreous locale is sure to guarantee long nights out under the stars.
Cascade West Facebook: https://goo.gl/MCD2U1
Cascade West Website: https://goo.gl/XHm7Un
These photos, like many of ours, were taken by the good people of ExposioHDR - Portland, Or
Exposio Facebook: https://goo.gl/SpSvyo
Exposio Website: https://goo.gl/Cbm8Ya

Two very cramped en-suite shower rooms have been reconfigured and reconstructed to provide a single spacious and very functional en-suite bathroom.
The work undertaken included the planning of the 2 bedrooms and the new en-suite, structural alterations to allow the wall between the original en-suites to be removed allowing them to be combined. Ceilings and floors have been levelled and reinforced, loft space and external walls all thermally insulated.
A new pressurised hot water system has been introduced allowing the removal of a pumped system, 2 electric showers and the 2 original hot and cold water tanks which has the added advantage of creating additional storage space.

This bathroom had such a dark and dated look to it. The client wanted all modern looks, granite and tile to the bathroom. The footprint did not change but the remodel is day and night. Photos by Preview First.
Stanze da Bagno con vasca ad angolo e pavimento in gres porcellanato - Foto e idee per arredare
4