Stanze da Bagno con top in pietra calcarea - Foto e idee per arredare
Filtra anche per:
Budget
Ordina per:Popolari oggi
161 - 180 di 2.169 foto
1 di 3

Jane removed the existing tub to make way for a large walk-in shower, complete with an eye-catching contemporary shower panel, contrasting natural bamboo and sleek stainless steel. The rectangular porcelain tile with a bamboo effect was installed vertically to add visual height, while paired with a stone and glass mosaic tile in a wrapped stripe for interest. The glass block window streams natural light through the door-less shower entrance, and can be seen from the bedroom.
To continue the functional clean lines, a large vanity with a travertine countertop and integrated double stone sinks was installed.
Photography - Grey Crawford
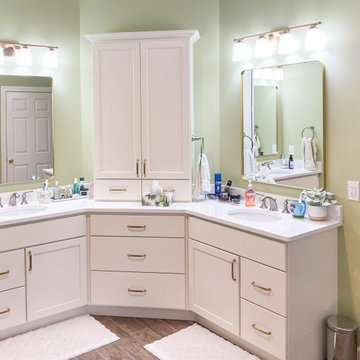
Idee per una stanza da bagno padronale classica di medie dimensioni con ante bianche, doccia ad angolo, pistrelle in bianco e nero, piastrelle in ceramica, lavabo sottopiano, top in pietra calcarea, porta doccia a battente, top bianco, due lavabi, ante in stile shaker, WC a due pezzi, pareti verdi, pavimento con piastrelle in ceramica, pavimento marrone e panca da doccia
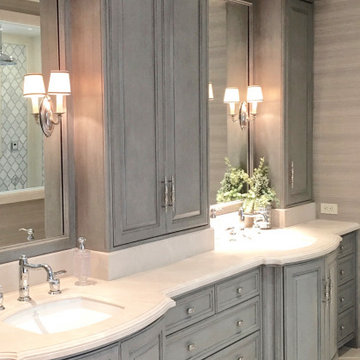
Beautiful custom Spanish Mediterranean home located in the special Three Arch community of Laguna Beach, California gets a complete remodel to bring in a more casual coastal style.
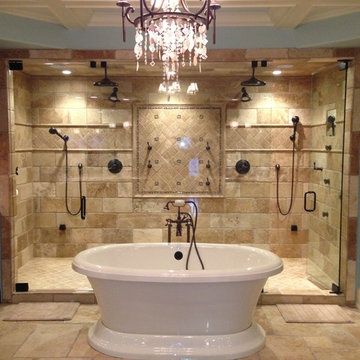
Esempio di una grande stanza da bagno padronale tradizionale con ante con bugna sagomata, ante in legno bruno, vasca freestanding, doccia doppia, piastrelle beige, piastrelle in pietra, pareti blu, pavimento in travertino, top in pietra calcarea e pavimento beige
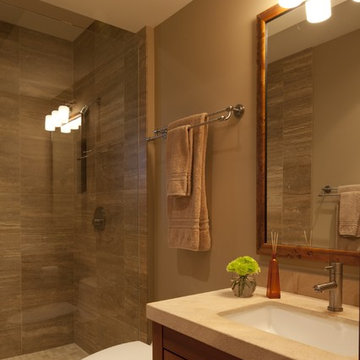
Idee per una stanza da bagno tropicale di medie dimensioni con ante con riquadro incassato, ante in legno scuro, doccia a filo pavimento, WC a due pezzi, piastrelle beige, piastrelle in gres porcellanato, pareti beige, pavimento in gres porcellanato, lavabo sottopiano, top in pietra calcarea, pavimento beige, doccia aperta e top beige
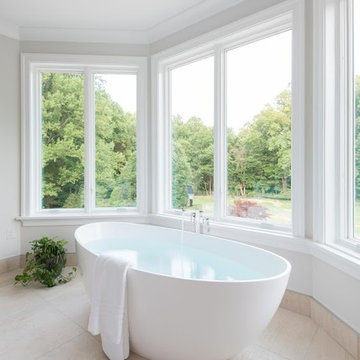
Immagine di una grande stanza da bagno padronale contemporanea con ante lisce, ante grigie, vasca freestanding, doccia alcova, WC a due pezzi, piastrelle beige, piastrelle di marmo, pareti bianche, pavimento in gres porcellanato, lavabo sottopiano, top in pietra calcarea, pavimento beige, porta doccia a battente e top grigio
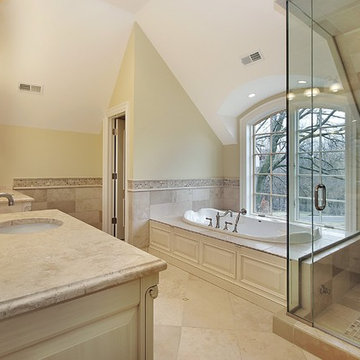
Foto di una grande stanza da bagno padronale chic con lavabo sottopiano, consolle stile comò, ante beige, top in pietra calcarea, vasca da incasso, doccia ad angolo, WC a due pezzi, piastrelle multicolore, piastrelle in pietra, pareti verdi, pavimento in pietra calcarea e pavimento beige
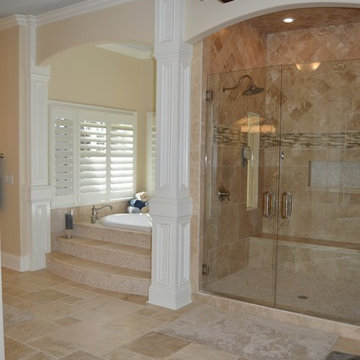
Luxury Master Bathroom. Travertine Shower. Freestanding French shower doors. Alex Custom Homes, LLC
Esempio di una grande stanza da bagno padronale classica con lavabo sottopiano, ante con bugna sagomata, ante bianche, top in pietra calcarea, vasca da incasso, doccia doppia, WC monopezzo, piastrelle beige, piastrelle in pietra, pareti beige e pavimento in pietra calcarea
Esempio di una grande stanza da bagno padronale classica con lavabo sottopiano, ante con bugna sagomata, ante bianche, top in pietra calcarea, vasca da incasso, doccia doppia, WC monopezzo, piastrelle beige, piastrelle in pietra, pareti beige e pavimento in pietra calcarea
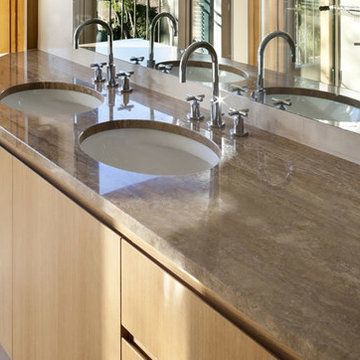
Modern and Chic master bathroom with Natural Stone countertop and undermount sinks
Foto di una stanza da bagno minimalista con lavabo sottopiano, ante lisce, ante in legno chiaro, top in pietra calcarea, piastrelle beige, piastrelle in gres porcellanato e pavimento in gres porcellanato
Foto di una stanza da bagno minimalista con lavabo sottopiano, ante lisce, ante in legno chiaro, top in pietra calcarea, piastrelle beige, piastrelle in gres porcellanato e pavimento in gres porcellanato
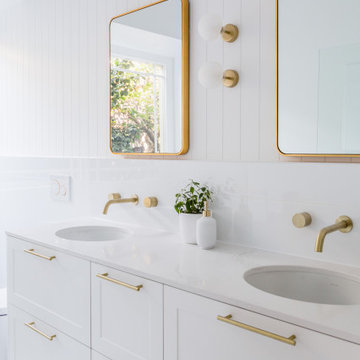
With brass fixtures complementing the Calacatta Caesarstone benchtop and Perth Tumbled Carrara Style tiles, the traditional character of the home carries into the bathroom. This space features a striking white vinyl polytec vanity with brass handles, curved edge rectangular mirrors and a white oval freestanding bath with a floor mounted tap that seamlessly blends contemporary living with traditional charm.
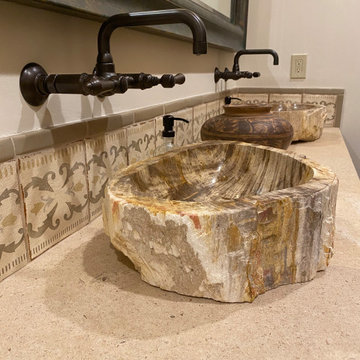
Ispirazione per una stanza da bagno rustica di medie dimensioni con ante con bugna sagomata, ante marroni, doccia a filo pavimento, WC a due pezzi, piastrelle beige, piastrelle di pietra calcarea, pareti bianche, pavimento in cemento, lavabo a bacinella, top in pietra calcarea, pavimento grigio, doccia aperta, top beige, nicchia, due lavabi e mobile bagno incassato
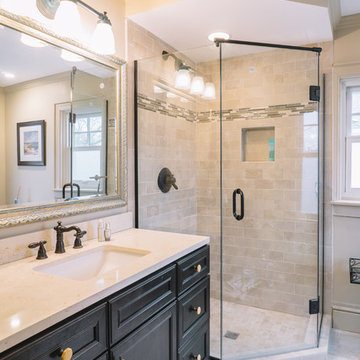
Foto di una stanza da bagno padronale classica di medie dimensioni con consolle stile comò, ante in legno bruno, doccia ad angolo, WC a due pezzi, piastrelle beige, piastrelle in gres porcellanato, pareti beige, pavimento in gres porcellanato, lavabo sottopiano e top in pietra calcarea

Continuous header at tops of doors and windows frames 6 x 6 Dal matte "Arctic White" tile. Console top is "Jerusalem Gold" limestone, and matches floor tiles. Under-mount sink is Obrien with a California Faucet. Color above header is BM "Dorset Gold."
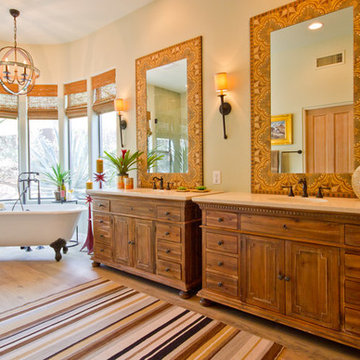
Jack London Photography
Idee per una grande stanza da bagno padronale stile americano con lavabo sottopiano, ante con riquadro incassato, ante con finitura invecchiata, top in pietra calcarea, vasca freestanding, doccia alcova, piastrelle in ceramica, pareti verdi e pavimento in gres porcellanato
Idee per una grande stanza da bagno padronale stile americano con lavabo sottopiano, ante con riquadro incassato, ante con finitura invecchiata, top in pietra calcarea, vasca freestanding, doccia alcova, piastrelle in ceramica, pareti verdi e pavimento in gres porcellanato
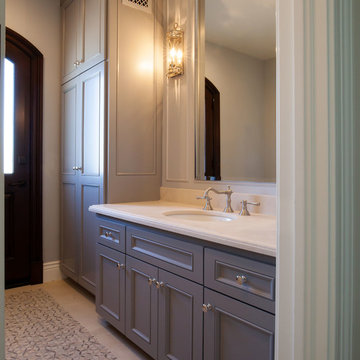
Luxurious modern take on a traditional white Italian villa. An entry with a silver domed ceiling, painted moldings in patterns on the walls and mosaic marble flooring create a luxe foyer. Into the formal living room, cool polished Crema Marfil marble tiles contrast with honed carved limestone fireplaces throughout the home, including the outdoor loggia. Ceilings are coffered with white painted
crown moldings and beams, or planked, and the dining room has a mirrored ceiling. Bathrooms are white marble tiles and counters, with dark rich wood stains or white painted. The hallway leading into the master bedroom is designed with barrel vaulted ceilings and arched paneled wood stained doors. The master bath and vestibule floor is covered with a carpet of patterned mosaic marbles, and the interior doors to the large walk in master closets are made with leaded glass to let in the light. The master bedroom has dark walnut planked flooring, and a white painted fireplace surround with a white marble hearth.
The kitchen features white marbles and white ceramic tile backsplash, white painted cabinetry and a dark stained island with carved molding legs. Next to the kitchen, the bar in the family room has terra cotta colored marble on the backsplash and counter over dark walnut cabinets. Wrought iron staircase leading to the more modern media/family room upstairs.
Project Location: North Ranch, Westlake, California. Remodel designed by Maraya Interior Design. From their beautiful resort town of Ojai, they serve clients in Montecito, Hope Ranch, Malibu, Westlake and Calabasas, across the tri-county areas of Santa Barbara, Ventura and Los Angeles, south to Hidden Hills- north through Solvang and more.
ArcDesign Architects
Pool bath with painted grey cabinets. Limestone mosaic flooring with limestone countertop.
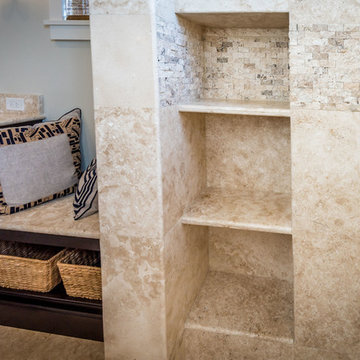
Inside the walk-in shower, we have the same Ivory travertine stone for the walls as in the bathroom flooring and the three shower niches for storage...or, in the case of the bottom shelf, propping up for shaving legs! The stacked stone border running through the top niche is also quite lovely and helps with the overall flow of the bathroom design with all the different textures.
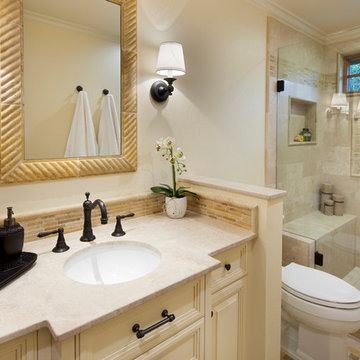
Ispirazione per una piccola stanza da bagno con doccia country con consolle stile comò, ante gialle, doccia alcova, piastrelle multicolore, piastrelle in pietra, top in pietra calcarea, WC a due pezzi, pareti gialle, pavimento in travertino e lavabo sottopiano

We were excited when the homeowners of this project approached us to help them with their whole house remodel as this is a historic preservation project. The historical society has approved this remodel. As part of that distinction we had to honor the original look of the home; keeping the façade updated but intact. For example the doors and windows are new but they were made as replicas to the originals. The homeowners were relocating from the Inland Empire to be closer to their daughter and grandchildren. One of their requests was additional living space. In order to achieve this we added a second story to the home while ensuring that it was in character with the original structure. The interior of the home is all new. It features all new plumbing, electrical and HVAC. Although the home is a Spanish Revival the homeowners style on the interior of the home is very traditional. The project features a home gym as it is important to the homeowners to stay healthy and fit. The kitchen / great room was designed so that the homewoners could spend time with their daughter and her children. The home features two master bedroom suites. One is upstairs and the other one is down stairs. The homeowners prefer to use the downstairs version as they are not forced to use the stairs. They have left the upstairs master suite as a guest suite.
Enjoy some of the before and after images of this project:
http://www.houzz.com/discussions/3549200/old-garage-office-turned-gym-in-los-angeles
http://www.houzz.com/discussions/3558821/la-face-lift-for-the-patio
http://www.houzz.com/discussions/3569717/la-kitchen-remodel
http://www.houzz.com/discussions/3579013/los-angeles-entry-hall
http://www.houzz.com/discussions/3592549/exterior-shots-of-a-whole-house-remodel-in-la
http://www.houzz.com/discussions/3607481/living-dining-rooms-become-a-library-and-formal-dining-room-in-la
http://www.houzz.com/discussions/3628842/bathroom-makeover-in-los-angeles-ca
http://www.houzz.com/discussions/3640770/sweet-dreams-la-bedroom-remodels
Exterior: Approved by the historical society as a Spanish Revival, the second story of this home was an addition. All of the windows and doors were replicated to match the original styling of the house. The roof is a combination of Gable and Hip and is made of red clay tile. The arched door and windows are typical of Spanish Revival. The home also features a Juliette Balcony and window.
Library / Living Room: The library offers Pocket Doors and custom bookcases.
Powder Room: This powder room has a black toilet and Herringbone travertine.
Kitchen: This kitchen was designed for someone who likes to cook! It features a Pot Filler, a peninsula and an island, a prep sink in the island, and cookbook storage on the end of the peninsula. The homeowners opted for a mix of stainless and paneled appliances. Although they have a formal dining room they wanted a casual breakfast area to enjoy informal meals with their grandchildren. The kitchen also utilizes a mix of recessed lighting and pendant lights. A wine refrigerator and outlets conveniently located on the island and around the backsplash are the modern updates that were important to the homeowners.
Master bath: The master bath enjoys both a soaking tub and a large shower with body sprayers and hand held. For privacy, the bidet was placed in a water closet next to the shower. There is plenty of counter space in this bathroom which even includes a makeup table.
Staircase: The staircase features a decorative niche
Upstairs master suite: The upstairs master suite features the Juliette balcony
Outside: Wanting to take advantage of southern California living the homeowners requested an outdoor kitchen complete with retractable awning. The fountain and lounging furniture keep it light.
Home gym: This gym comes completed with rubberized floor covering and dedicated bathroom. It also features its own HVAC system and wall mounted TV.
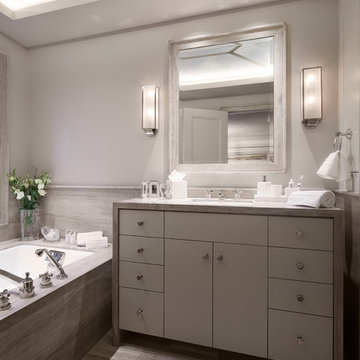
Spa like master bath with tray ceiling
Werner Straube Photography
Ispirazione per una stanza da bagno padronale classica di medie dimensioni con ante lisce, ante grigie, vasca sottopiano, piastrelle grigie, piastrelle effetto legno, pareti grigie, pavimento con piastrelle effetto legno, lavabo sottopiano, top in pietra calcarea, pavimento grigio, top grigio, un lavabo, mobile bagno incassato e soffitto ribassato
Ispirazione per una stanza da bagno padronale classica di medie dimensioni con ante lisce, ante grigie, vasca sottopiano, piastrelle grigie, piastrelle effetto legno, pareti grigie, pavimento con piastrelle effetto legno, lavabo sottopiano, top in pietra calcarea, pavimento grigio, top grigio, un lavabo, mobile bagno incassato e soffitto ribassato
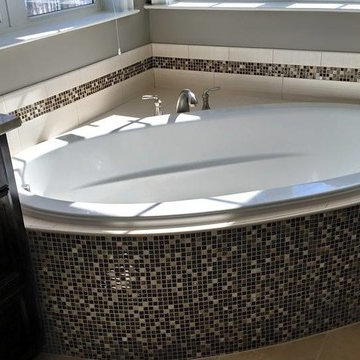
Idee per una stanza da bagno padronale boho chic di medie dimensioni con ante con riquadro incassato, ante nere, vasca ad angolo, WC monopezzo, piastrelle beige, piastrelle nere, piastrelle multicolore, piastrelle a mosaico, pareti grigie, pavimento in pietra calcarea, lavabo sottopiano, top in pietra calcarea e pavimento beige
Stanze da Bagno con top in pietra calcarea - Foto e idee per arredare
9