Stanze da Bagno con top in pietra calcarea - Foto e idee per arredare
Filtra anche per:
Budget
Ordina per:Popolari oggi
3001 - 3020 di 6.737 foto
1 di 2
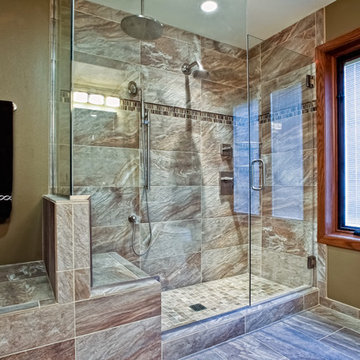
We created a custom walk-in shower.
Ispirazione per una stanza da bagno con doccia tradizionale di medie dimensioni con lavabo sottopiano, ante lisce, ante in legno scuro, top in pietra calcarea, doccia ad angolo, WC a due pezzi, piastrelle marroni, piastrelle in pietra, pareti marroni e pavimento in gres porcellanato
Ispirazione per una stanza da bagno con doccia tradizionale di medie dimensioni con lavabo sottopiano, ante lisce, ante in legno scuro, top in pietra calcarea, doccia ad angolo, WC a due pezzi, piastrelle marroni, piastrelle in pietra, pareti marroni e pavimento in gres porcellanato
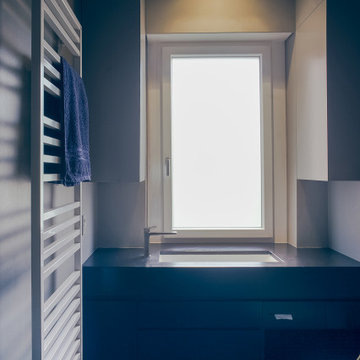
Il lavandino posto sotto la finestra ottimizza gli spazi, lo specchio è nascosto all'interno dei pensili a lato. La luce dall'alto enfatizza lo spazio. Il mobile sotto piano integra e nasconde l'arredo bagno
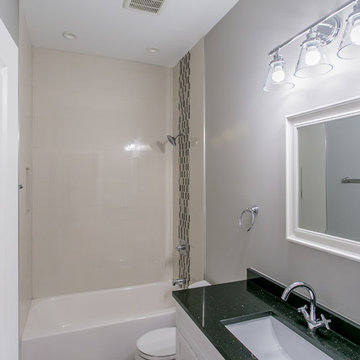
A complete gut rehab job we finished for a rental unit in Chicago. We wanted to provide the best layout and design for future tenants, so we created a 3 bedroom home with an open kitchen and living room area. One bedroom includes a large ensuite bath, and all rooms boast large and convenient closet space.
With a clean and simple design, this unit will complement any interior style that the tenants may have. Easy maintenance and easy-to-clean hardwood floors are an additional plus!
For more about Chi Renovation & Design, click here: https://www.chirenovation.com/
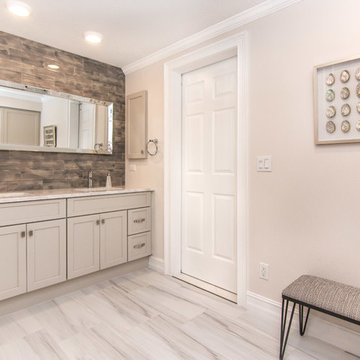
Foto di una stanza da bagno costiera con ante in stile shaker, ante beige, piastrelle beige, piastrelle marroni, piastrelle grigie, piastrelle multicolore, piastrelle diamantate, pareti beige, pavimento in cementine, lavabo sottopiano, top in pietra calcarea, pavimento grigio e top beige
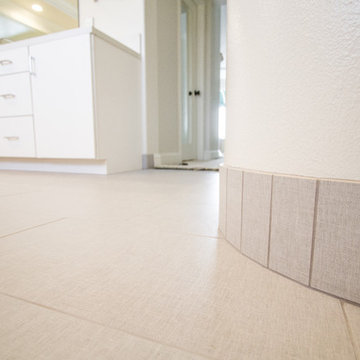
Idee per una grande stanza da bagno padronale chic con ante lisce, ante bianche, vasca freestanding, doccia alcova, pareti bianche, pavimento in gres porcellanato, lavabo sottopiano, top in pietra calcarea, pavimento beige e porta doccia a battente
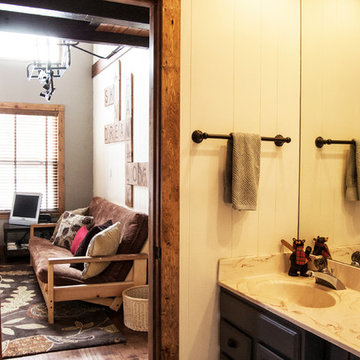
Updated first floor bathroom. Repainted vanity and walls, added wood trim and door. Photo by Debra Tarrant
Foto di una stanza da bagno padronale stile rurale di medie dimensioni con doccia ad angolo, WC monopezzo, pareti beige, ante con bugna sagomata, ante in legno bruno, lavabo integrato, top in pietra calcarea, pavimento in legno massello medio e pavimento marrone
Foto di una stanza da bagno padronale stile rurale di medie dimensioni con doccia ad angolo, WC monopezzo, pareti beige, ante con bugna sagomata, ante in legno bruno, lavabo integrato, top in pietra calcarea, pavimento in legno massello medio e pavimento marrone
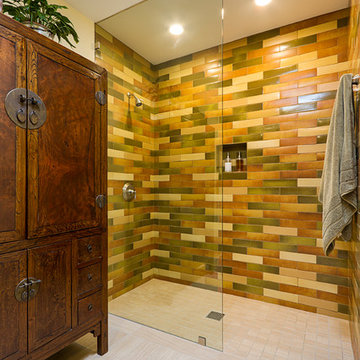
The walk-in shower anchors one end of the room with a mix of warm yellow, soft orange, and subtle green wall tiles. A single sheet of tempered glass defines the front edge. The porcelain floor tile is continued into the shower, site cut to 3" x 3" sizes to minimize slipping.
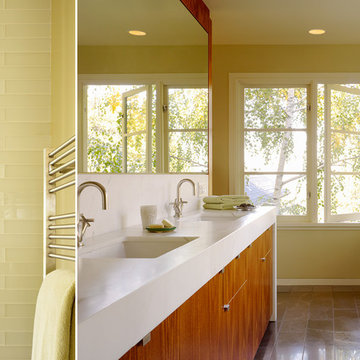
This project combines the original bedroom, small bathroom and closets into a single, open and light-filled space. Once stripped to its exterior walls, we inserted back into the center of the space a single freestanding cabinetry piece that organizes movement around the room. This mahogany “box” creates a headboard for the bed, the vanity for the bath, and conceals a walk-in closet and powder room inside. While the detailing is not traditional, we preserved the traditional feel of the home through a warm and rich material palette and the re-conception of the space as a garden room.
Photography: Matthew Millman
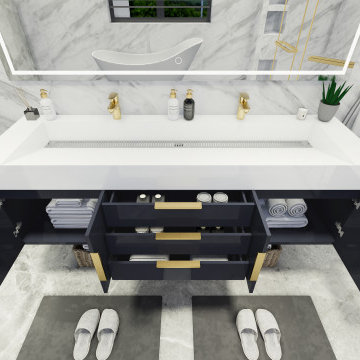
58.875″ W x 19.75″ D x 36″ H
• 3 drawers, 4 doors and 2 shelves
• Aluminum alloy frame
• MDF cabinet
• Reinforced acrylic sink top
• Fully assembled for easy installation
• Scratch, stain, and bacteria resistant surface
• Integrated European soft-closing hardware
• Multi stage finish to ensure durability and quality
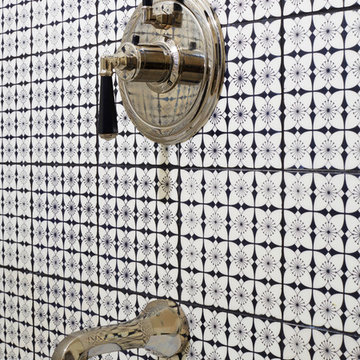
You can really get a sense of the pattern of the tile and the gorgeous polished nickel tub hardware.
Classic and traditional does not need to be stuffy and boring. This bath packs a punch with the custom black stained vanity with a crema marfil counter. The tile in the shower is based off Japanese Kimono designs. The finishes are all polished nickel. It adds more depth than chrome does. Details abound in this classic master bath.
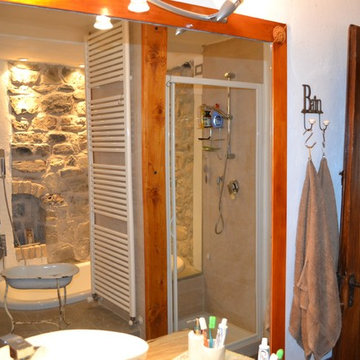
un gioco di riflessi nello specchio del lavabo
Idee per una grande stanza da bagno padronale rustica con vasca da incasso, piastrelle beige, lavabo a bacinella, top in pietra calcarea, pavimento grigio, porta doccia a battente e top beige
Idee per una grande stanza da bagno padronale rustica con vasca da incasso, piastrelle beige, lavabo a bacinella, top in pietra calcarea, pavimento grigio, porta doccia a battente e top beige
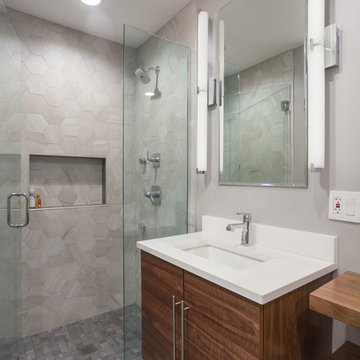
A small sized master bathroom we renovated to feel timeless, spacious, and functional.
To increase storage, we installed a floating vanity, cabinets, and a credenza-like storage, offering our clients ample storage for their linens and toiletries.
For a trendy aesthetic, we incorporated rich, earthy wood furnishings and contrasting hexagon shower tiling.
Other elements include contemporary sconce lighting, a new shower niche, and a spa-inspired body spray.
Designed by Chi Renovation & Design who serve Chicago and it's surrounding suburbs, with an emphasis on the North Side and North Shore. You'll find their work from the Loop through Lincoln Park, Skokie, Wilmette, and all the way up to Lake Forest.
For more about Chi Renovation & Design, click here: https://www.chirenovation.com/
To learn more about this project, click here: https://www.chirenovation.com/portfolio/wicker-park-bathroom-renovations/
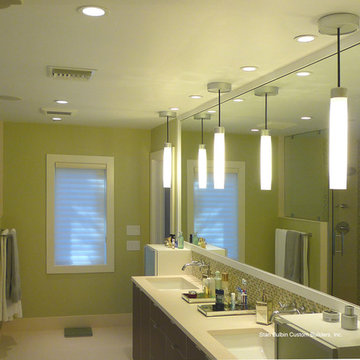
Esempio di una grande stanza da bagno padronale design con lavabo sottopiano, ante lisce, ante in legno bruno, top in pietra calcarea, vasca sottopiano, doccia ad angolo, WC a due pezzi, piastrelle multicolore, piastrelle a mosaico, pareti verdi, pavimento beige e porta doccia a battente
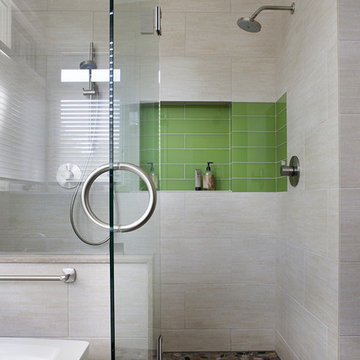
Idee per una stanza da bagno padronale minimalista con ante lisce, ante in legno bruno, vasca freestanding, doccia doppia, WC monopezzo, piastrelle bianche, piastrelle in gres porcellanato, pareti bianche, pavimento con piastrelle di ciottoli, lavabo sottopiano, top in pietra calcarea, pavimento multicolore e porta doccia a battente
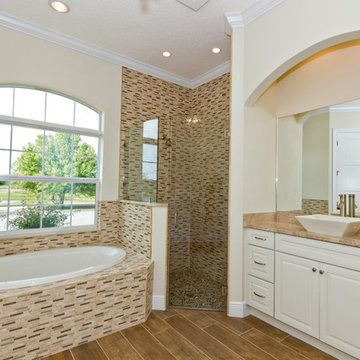
Ispirazione per una stanza da bagno padronale chic di medie dimensioni con ante con bugna sagomata, ante bianche, vasca ad alcova, doccia alcova, WC a due pezzi, piastrelle beige, piastrelle marroni, piastrelle bianche, piastrelle a mosaico, pareti bianche, pavimento in gres porcellanato, lavabo a bacinella, top in pietra calcarea, pavimento marrone, porta doccia a battente e top beige
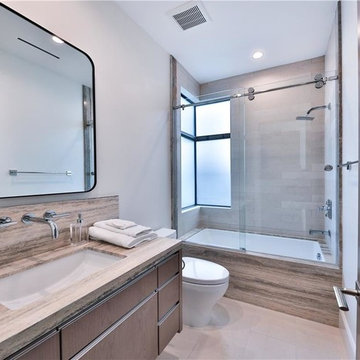
Immagine di una stanza da bagno con doccia contemporanea di medie dimensioni con ante lisce, ante in legno scuro, vasca ad alcova, vasca/doccia, WC monopezzo, piastrelle grigie, piastrelle in gres porcellanato, pareti bianche, pavimento in gres porcellanato, lavabo sottopiano, pavimento beige, porta doccia scorrevole, top beige e top in pietra calcarea
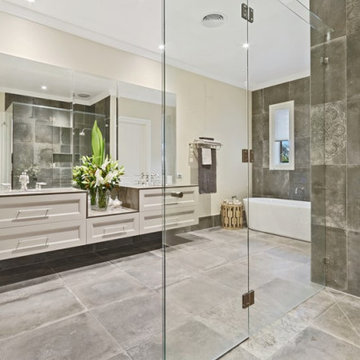
Ispirazione per un'ampia stanza da bagno padronale minimal con ante in stile shaker, ante bianche, vasca freestanding, doccia doppia, WC sospeso, piastrelle grigie, piastrelle in gres porcellanato, pareti beige, pavimento in gres porcellanato, lavabo sottopiano, top in pietra calcarea, pavimento grigio, porta doccia a battente e top grigio
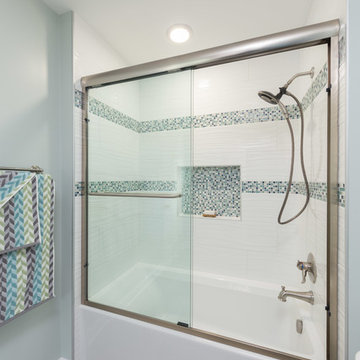
A remodeled master bathroom that now complements our clients' lifestyle. The main goal was to make the space more functional while also giving it a refreshing and updated look.
Our first action was to replace the vanity. We installed a brand new storage-centric vanity that stayed within the size of the previous one, wasting no additional space.
Additional features included custom mirrors perfectly fitted to their new vanity, elegant new sconce lighting, and a new mosaic tiled shower niche.
Designed by Chi Renovation & Design who serve Chicago and it's surrounding suburbs, with an emphasis on the North Side and North Shore. You'll find their work from the Loop through Lincoln Park, Skokie, Wilmette, and all of the way up to Lake Forest.
For more about Chi Renovation & Design, click here: https://www.chirenovation.com/
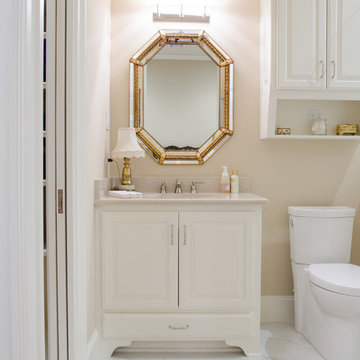
Ispirazione per una stanza da bagno con doccia mediterranea di medie dimensioni con ante con bugna sagomata, ante bianche, vasca ad alcova, vasca/doccia, WC a due pezzi, piastrelle beige, piastrelle in ceramica, pareti beige, pavimento con piastrelle in ceramica, lavabo sottopiano, top in pietra calcarea, pavimento beige e porta doccia scorrevole
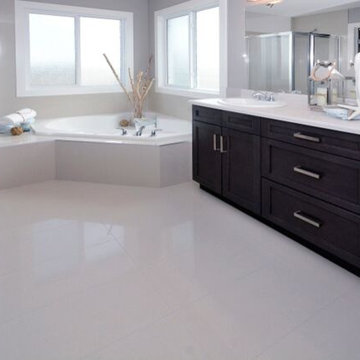
JUST SHOOT ME PHOTOGRAPHY
Foto di una grande stanza da bagno padronale minimal con ante con riquadro incassato, ante in legno bruno, vasca ad angolo, doccia alcova, WC monopezzo, pareti beige, pavimento con piastrelle in ceramica, lavabo da incasso, top in pietra calcarea, pavimento beige e porta doccia a battente
Foto di una grande stanza da bagno padronale minimal con ante con riquadro incassato, ante in legno bruno, vasca ad angolo, doccia alcova, WC monopezzo, pareti beige, pavimento con piastrelle in ceramica, lavabo da incasso, top in pietra calcarea, pavimento beige e porta doccia a battente
Stanze da Bagno con top in pietra calcarea - Foto e idee per arredare
151