Stanze da Bagno con top grigio e top rosso - Foto e idee per arredare
Filtra anche per:
Budget
Ordina per:Popolari oggi
61 - 80 di 39.160 foto
1 di 3

The master bath has beautiful details from the rift cut white oak inset cabinetry, to the mushroom colored quartz countertops, to the brass sconce lighting and plumbing... it creates a serene oasis right off the master.
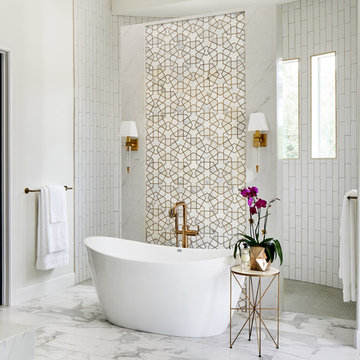
This stunning master suite is part of a whole house design and renovation project by Haven Design and Construction. The master bath features a 22' cupola with a breathtaking shell chandelier, a freestanding tub, a gold and marble mosaic accent wall behind the tub, a curved walk in shower, his and hers vanities with a drop down seated vanity area for her, complete with hairdryer pullouts and a lucite vanity bench.
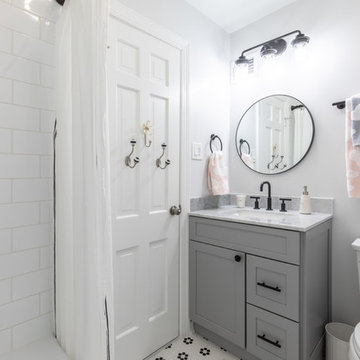
Foto di una piccola stanza da bagno per bambini moderna con ante in stile shaker, ante grigie, vasca ad alcova, vasca/doccia, WC a due pezzi, piastrelle bianche, piastrelle diamantate, pareti grigie, pavimento con piastrelle a mosaico, lavabo sottopiano, top in marmo, pavimento bianco, doccia con tenda e top grigio

Cade Mooney
Foto di una stanza da bagno contemporanea con piastrelle grigie, lavabo rettangolare, top in cemento, ante in legno scuro, pareti grigie, pavimento grigio e top grigio
Foto di una stanza da bagno contemporanea con piastrelle grigie, lavabo rettangolare, top in cemento, ante in legno scuro, pareti grigie, pavimento grigio e top grigio

This existing client reached out to MMI Design for help shortly after the flood waters of Harvey subsided. Her home was ravaged by 5 feet of water throughout the first floor. What had been this client's long-term dream renovation became a reality, turning the nightmare of Harvey's wrath into one of the loveliest homes designed to date by MMI. We led the team to transform this home into a showplace. Our work included a complete redesign of her kitchen and family room, master bathroom, two powders, butler's pantry, and a large living room. MMI designed all millwork and cabinetry, adjusted the floor plans in various rooms, and assisted the client with all material specifications and furnishings selections. Returning these clients to their beautiful '"new" home is one of MMI's proudest moments!

mayphotography
Immagine di una stanza da bagno padronale moderna di medie dimensioni con ante lisce, doccia a filo pavimento, WC monopezzo, pareti grigie, lavabo a bacinella, top in marmo, pavimento grigio, ante in legno chiaro, piastrelle grigie, piastrelle di cemento, pavimento in cemento, doccia aperta e top grigio
Immagine di una stanza da bagno padronale moderna di medie dimensioni con ante lisce, doccia a filo pavimento, WC monopezzo, pareti grigie, lavabo a bacinella, top in marmo, pavimento grigio, ante in legno chiaro, piastrelle grigie, piastrelle di cemento, pavimento in cemento, doccia aperta e top grigio
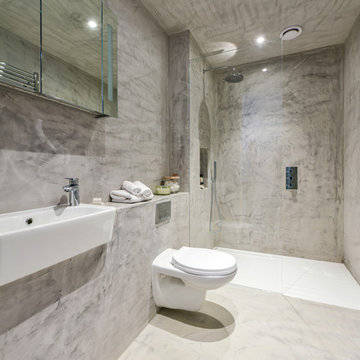
The stunning polished concrete master ensuite shower room of Rylston Road.
Immagine di una stanza da bagno con doccia design di medie dimensioni con doccia alcova, WC sospeso, pareti grigie, pavimento in cemento, lavabo integrato, top in cemento, pavimento grigio, doccia aperta, top grigio e ante lisce
Immagine di una stanza da bagno con doccia design di medie dimensioni con doccia alcova, WC sospeso, pareti grigie, pavimento in cemento, lavabo integrato, top in cemento, pavimento grigio, doccia aperta, top grigio e ante lisce

Introducing the Courtyard Collection at Sonoma, located near Ballantyne in Charlotte. These 51 single-family homes are situated with a unique twist, and are ideal for people looking for the lifestyle of a townhouse or condo, without shared walls. Lawn maintenance is included! All homes include kitchens with granite counters and stainless steel appliances, plus attached 2-car garages. Our 3 model homes are open daily! Schools are Elon Park Elementary, Community House Middle, Ardrey Kell High. The Hanna is a 2-story home which has everything you need on the first floor, including a Kitchen with an island and separate pantry, open Family/Dining room with an optional Fireplace, and the laundry room tucked away. Upstairs is a spacious Owner's Suite with large walk-in closet, double sinks, garden tub and separate large shower. You may change this to include a large tiled walk-in shower with bench seat and separate linen closet. There are also 3 secondary bedrooms with a full bath with double sinks.

Rob Skelton, Keoni Photos
Esempio di una piccola stanza da bagno padronale minimal con lavabo a bacinella, ante lisce, ante in legno chiaro, pareti bianche, pavimento con piastrelle in ceramica, doccia aperta, piastrelle grigie, piastrelle in ceramica, top piastrellato, pavimento grigio, doccia con tenda e top grigio
Esempio di una piccola stanza da bagno padronale minimal con lavabo a bacinella, ante lisce, ante in legno chiaro, pareti bianche, pavimento con piastrelle in ceramica, doccia aperta, piastrelle grigie, piastrelle in ceramica, top piastrellato, pavimento grigio, doccia con tenda e top grigio
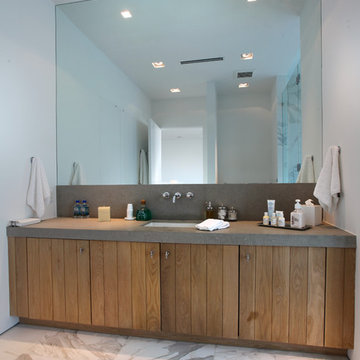
Calacatta Pearl 24" x 24" Honed Marble floor
St. Tropez Honed Limestone counter
Foto di una stanza da bagno con doccia moderna di medie dimensioni con ante in legno scuro, piastrelle bianche, pavimento in marmo, ante lisce, piastrelle in pietra, pareti bianche, top in pietra calcarea, lavabo sottopiano, pavimento grigio e top grigio
Foto di una stanza da bagno con doccia moderna di medie dimensioni con ante in legno scuro, piastrelle bianche, pavimento in marmo, ante lisce, piastrelle in pietra, pareti bianche, top in pietra calcarea, lavabo sottopiano, pavimento grigio e top grigio

master bathroom
Esempio di una stanza da bagno padronale design di medie dimensioni con lavabo a bacinella, ante lisce, ante bianche, doccia alcova, piastrelle bianche, top in marmo, pareti bianche, pavimento in marmo, piastrelle di marmo, pavimento grigio, porta doccia scorrevole e top grigio
Esempio di una stanza da bagno padronale design di medie dimensioni con lavabo a bacinella, ante lisce, ante bianche, doccia alcova, piastrelle bianche, top in marmo, pareti bianche, pavimento in marmo, piastrelle di marmo, pavimento grigio, porta doccia scorrevole e top grigio

Peaceful, seaside neutrals define the mood of this custom home in Bethesda. Mixing modern lines with classic style, this home boasts timeless elegance.
Photos by Angie Seckinger.

Established in 1895 as a warehouse for the spice trade, 481 Washington was built to last. With its 25-inch-thick base and enchanting Beaux Arts facade, this regal structure later housed a thriving Hudson Square printing company. After an impeccable renovation, the magnificent loft building’s original arched windows and exquisite cornice remain a testament to the grandeur of days past. Perfectly anchored between Soho and Tribeca, Spice Warehouse has been converted into 12 spacious full-floor lofts that seamlessly fuse Old World character with modern convenience. Steps from the Hudson River, Spice Warehouse is within walking distance of renowned restaurants, famed art galleries, specialty shops and boutiques. With its golden sunsets and outstanding facilities, this is the ideal destination for those seeking the tranquil pleasures of the Hudson River waterfront.
Expansive private floor residences were designed to be both versatile and functional, each with 3 to 4 bedrooms, 3 full baths, and a home office. Several residences enjoy dramatic Hudson River views.
This open space has been designed to accommodate a perfect Tribeca city lifestyle for entertaining, relaxing and working.
This living room design reflects a tailored “old world” look, respecting the original features of the Spice Warehouse. With its high ceilings, arched windows, original brick wall and iron columns, this space is a testament of ancient time and old world elegance.
The master bathroom was designed with tradition in mind and a taste for old elegance. it is fitted with a fabulous walk in glass shower and a deep soaking tub.
The pedestal soaking tub and Italian carrera marble metal legs, double custom sinks balance classic style and modern flair.
The chosen tiles are a combination of carrera marble subway tiles and hexagonal floor tiles to create a simple yet luxurious look.
Photography: Francis Augustine
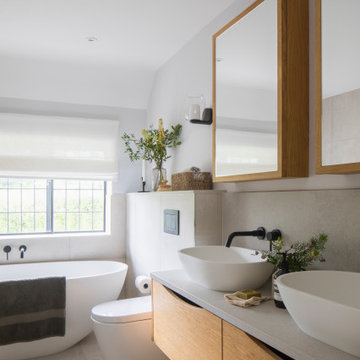
A sensitive conversion with deep retrofit and extension, including rear extension in English countryside. The interior design includes a bathroom with bespoke joinery and freestanding bath

Foto di una stanza da bagno scandinava con ante lisce, ante grigie, doccia alcova, piastrelle grigie, pareti grigie, lavabo integrato, pavimento grigio, porta doccia a battente, top grigio, un lavabo e mobile bagno sospeso

Idee per una stanza da bagno con doccia contemporanea con ante lisce, doccia alcova, piastrelle nere, lavabo integrato, pavimento grigio, porta doccia a battente, top grigio, un lavabo, mobile bagno sospeso e ante in legno scuro

Foto di una grande stanza da bagno padronale stile marino con ante in stile shaker, ante blu, vasca freestanding, doccia ad angolo, WC monopezzo, piastrelle grigie, piastrelle in ceramica, pareti blu, pavimento con piastrelle a mosaico, lavabo sottopiano, top in quarzite, pavimento bianco, porta doccia a battente, top grigio, nicchia, due lavabi, mobile bagno incassato, soffitto a volta e carta da parati

This upstairs bathroom features Southern Tiles marble floor and half height wall tile combined with a subway tile from Academy tiles in neutral colours. Caeasarstone benchtop below a feature timber shelf and oval mirror.

Idee per un'ampia stanza da bagno padronale design con ante in legno bruno, vasca freestanding, doccia doppia, WC monopezzo, piastrelle grigie, piastrelle in pietra, pareti grigie, pavimento in marmo, lavabo a bacinella, top in marmo, pavimento grigio, doccia aperta, top grigio, panca da doccia, due lavabi, mobile bagno sospeso e ante lisce

Idee per una piccola stanza da bagno padronale rustica con doccia ad angolo, piastrelle verdi, piastrelle in gres porcellanato, top in quarzo composito, doccia aperta, top grigio, mobile bagno sospeso e travi a vista
Stanze da Bagno con top grigio e top rosso - Foto e idee per arredare
4