Stanze da Bagno con piastrelle diamantate - Foto e idee per arredare
Filtra anche per:
Budget
Ordina per:Popolari oggi
1 - 20 di 893 foto
1 di 3

Free ebook, Creating the Ideal Kitchen. DOWNLOAD NOW
This client came to us wanting some help with updating the master bath in their home. Their primary goals were to increase the size of the shower, add a rain head, add a freestanding tub and overall freshen the feel of the space.
The existing layout of the bath worked well, so we left the basic footprint the same, but increased the size of the shower and added a freestanding tub on a bit of an angle which allowed for some additional storage.
One of the most important things on the wish list was adding a rainhead in the shower, but this was not an easy task with the angled ceiling. We came up with the solution of using an extra long wall-mounted shower arm that was reinforced with a meal bracket attached the ceiling. This did the trick, and no extra framing or insulation was required to make it work.
The materials selected for the space are classic and fresh. Large format white oriental marble is used throughout the bath, on the floor in a herrinbone pattern and in a staggered brick pattern on the walls. Alder cabinets with a gray stain contrast nicely with the white marble, while shiplap detail helps unify the space and gives it a casual and cozy vibe. Storage solutions include an area for towels and other necessities at the foot of the tub, roll out shelves and out storage in the vanities and a custom niche and shaving ledge in the shower. We love how just a few simple changes can make such a great impact!
Designed by: Susan Klimala, CKBD
Photography by: LOMA Studios
For more information on kitchen and bath design ideas go to: www.kitchenstudio-ge.com

Immagine di una grande stanza da bagno padronale chic con ante in stile shaker, ante bianche, vasca freestanding, doccia a filo pavimento, WC a due pezzi, piastrelle bianche, piastrelle diamantate, pareti bianche, pavimento in ardesia, lavabo sottopiano, top in marmo, pavimento nero, porta doccia a battente, top bianco, nicchia, un lavabo, mobile bagno incassato, soffitto a volta e pareti in perlinato
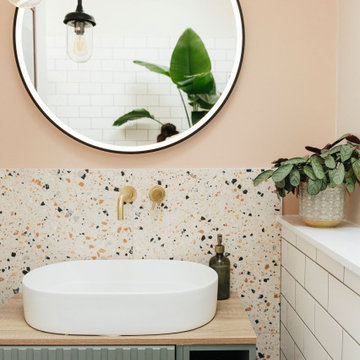
The soft green tones give a nod to the earthy green around the rest of the home whilst having a more light, fun vibe about it whilst the pastel pink really brings the party!

Feinmann's Concord, MA remodel transforms an attic into a modern, cozy living space and revitalizes the first-floor mudroom and powder room.
Ispirazione per una stanza da bagno chic con travi a vista, doccia alcova, piastrelle bianche, piastrelle diamantate, pareti grigie, pavimento bianco, porta doccia a battente e panca da doccia
Ispirazione per una stanza da bagno chic con travi a vista, doccia alcova, piastrelle bianche, piastrelle diamantate, pareti grigie, pavimento bianco, porta doccia a battente e panca da doccia

Foto di una piccola stanza da bagno padronale stile marino con ante in stile shaker, ante bianche, vasca freestanding, piastrelle bianche, piastrelle diamantate, pareti bianche, top in quarzo composito, porta doccia a battente, top bianco, due lavabi, mobile bagno incassato, doccia alcova, WC monopezzo, pavimento in gres porcellanato, lavabo sottopiano, pavimento grigio, toilette e soffitto in perlinato

Idee per una piccola stanza da bagno padronale classica con ante lisce, ante in legno scuro, vasca freestanding, zona vasca/doccia separata, WC monopezzo, piastrelle bianche, piastrelle diamantate, pareti bianche, pavimento con piastrelle in ceramica, lavabo sospeso, pavimento bianco, doccia aperta, top bianco, un lavabo, mobile bagno sospeso e soffitto a volta

Idee per una grande stanza da bagno con doccia minimalista con ante lisce, ante bianche, zona vasca/doccia separata, piastrelle grigie, piastrelle diamantate, pareti bianche, parquet chiaro, lavabo sospeso, top piastrellato, pavimento marrone, doccia aperta, top bianco, un lavabo, mobile bagno sospeso e soffitto a volta

This project was a delight to work on because not only did I get to design a completely new bathroom for this client, I also got to work with his daughter who was a co-decision maker. We started with an outdated bathroom from 1972.
Although we were to stay within the original floor plan, CSG created a more open space. The room has a skylight, so that helped. We upgraded this main bathroom for the retired professor who was so pleased !
The new aesthetic brought forth a cheery and uplifting experience in the most routine things we do daily, use our bathrooms. His daughter repeatedly said "Dad is so happy", so for CSG, we couldn't ask for anything more!

These clients needed a first-floor shower for their medically-compromised children, so extended the existing powder room into the adjacent mudroom to gain space for the shower. The 3/4 bath is fully accessible, and easy to clean - with a roll-in shower, wall-mounted toilet, and fully tiled floor, chair-rail and shower. The gray wall paint above the white subway tile is both contemporary and calming. Multiple shower heads and wands in the 3'x6' shower provided ample access for assisting their children in the shower. The white furniture-style vanity can be seen from the kitchen area, and ties in with the design style of the rest of the home. The bath is both beautiful and functional. We were honored and blessed to work on this project for our dear friends.
Please see NoahsHope.com for additional information about this wonderful family.

Modena Vanity in Royal Blue
Available in grey, white & Royal Blue (28"- 60")
Wood/plywood combination with tempered glass countertop, soft closing doors as well as drawers. Satin nickel hardware finish.
Mirror option available.

Separate master bathroom for her off the master bedroom. Vanity, makeup table, freestanding soaking tub, heated floor, and pink wide plank shiplap walls.

We updated this 1907 two-story family home for re-sale. We added modern design elements and amenities while retaining the home’s original charm in the layout and key details. The aim was to optimize the value of the property for a prospective buyer, within a reasonable budget.
New French doors from kitchen and a rear bedroom open out to a new bi-level deck that allows good sight lines, functional outdoor living space, and easy access to a garden full of mature fruit trees. French doors from an upstairs bedroom open out to a private high deck overlooking the garden. The garage has been converted to a family room that opens to the garden.
The bathrooms and kitchen were remodeled the kitchen with simple, light, classic materials and contemporary lighting fixtures. New windows and skylights flood the spaces with light. Stained wood windows and doors at the kitchen pick up on the original stained wood of the other living spaces.
New redwood picture molding was created for the living room where traces in the plaster suggested that picture molding has originally been. A sweet corner window seat at the living room was restored. At a downstairs bedroom we created a new plate rail and other redwood trim matching the original at the dining room. The original dining room hutch and woodwork were restored and a new mantel built for the fireplace.
We built deep shelves into space carved out of the attic next to upstairs bedrooms and added other built-ins for character and usefulness. Storage was created in nooks throughout the house. A small room off the kitchen was set up for efficient laundry and pantry space.
We provided the future owner of the house with plans showing design possibilities for expanding the house and creating a master suite with upstairs roof dormers and a small addition downstairs. The proposed design would optimize the house for current use while respecting the original integrity of the house.
Photography: John Hayes, Open Homes Photography
https://saikleyarchitects.com/portfolio/classic-craftsman-update/

Custom master bath renovation designed for spa-like experience. Contemporary custom floating washed oak vanity with Virginia Soapstone top, tambour wall storage, brushed gold wall-mounted faucets. Concealed light tape illuminating volume ceiling, tiled shower with privacy glass window to exterior; matte pedestal tub. Niches throughout for organized storage.
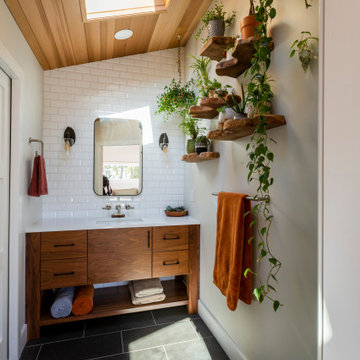
Gorgeous, natural tones master bathroom with vaulted wood-paneled ceiling and crisp white subway tile that lines the walnut vanity wall
Esempio di una grande stanza da bagno padronale moderna con ante lisce, ante in legno bruno, doccia alcova, WC a due pezzi, piastrelle bianche, piastrelle diamantate, pareti grigie, pavimento in gres porcellanato, lavabo sottopiano, top in quarzo composito, pavimento grigio, porta doccia a battente, top bianco, toilette, un lavabo, mobile bagno incassato e soffitto in legno
Esempio di una grande stanza da bagno padronale moderna con ante lisce, ante in legno bruno, doccia alcova, WC a due pezzi, piastrelle bianche, piastrelle diamantate, pareti grigie, pavimento in gres porcellanato, lavabo sottopiano, top in quarzo composito, pavimento grigio, porta doccia a battente, top bianco, toilette, un lavabo, mobile bagno incassato e soffitto in legno
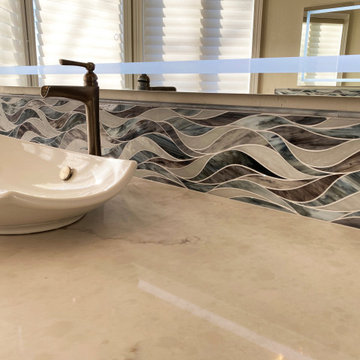
Full Lake Home Renovation
Idee per un'ampia stanza da bagno per bambini classica con ante con riquadro incassato, ante marroni, vasca freestanding, doccia a filo pavimento, WC a due pezzi, piastrelle bianche, piastrelle diamantate, pareti grigie, pavimento in gres porcellanato, lavabo sottopiano, top in quarzo composito, pavimento grigio, porta doccia a battente, top grigio, nicchia, un lavabo, mobile bagno incassato e soffitto in legno
Idee per un'ampia stanza da bagno per bambini classica con ante con riquadro incassato, ante marroni, vasca freestanding, doccia a filo pavimento, WC a due pezzi, piastrelle bianche, piastrelle diamantate, pareti grigie, pavimento in gres porcellanato, lavabo sottopiano, top in quarzo composito, pavimento grigio, porta doccia a battente, top grigio, nicchia, un lavabo, mobile bagno incassato e soffitto in legno
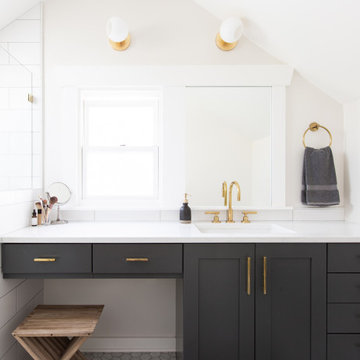
Design: H2D Architecture + Design
www.h2darchitects.com
Build: Crescent Builds
Photos: Rafael Soldi
Foto di una piccola stanza da bagno con doccia tradizionale con ante in stile shaker, ante nere, doccia alcova, pareti bianche, lavabo sottopiano, top bianco, piastrelle bianche, piastrelle diamantate, pavimento con piastrelle a mosaico, top in quarzo composito, pavimento bianco, porta doccia a battente, un lavabo, mobile bagno incassato e soffitto a volta
Foto di una piccola stanza da bagno con doccia tradizionale con ante in stile shaker, ante nere, doccia alcova, pareti bianche, lavabo sottopiano, top bianco, piastrelle bianche, piastrelle diamantate, pavimento con piastrelle a mosaico, top in quarzo composito, pavimento bianco, porta doccia a battente, un lavabo, mobile bagno incassato e soffitto a volta
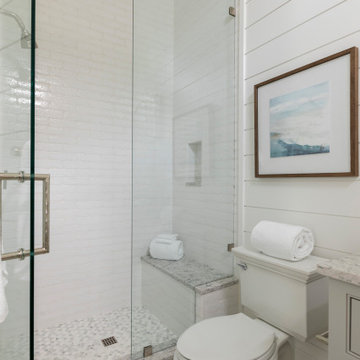
Esempio di una stanza da bagno con doccia stile marino di medie dimensioni con nessun'anta, ante grigie, zona vasca/doccia separata, WC monopezzo, piastrelle bianche, piastrelle diamantate, pareti bianche, pavimento con piastrelle in ceramica, lavabo da incasso, top in marmo, pavimento grigio, porta doccia a battente, top bianco, panca da doccia, un lavabo, mobile bagno incassato, soffitto in perlinato e pareti in perlinato
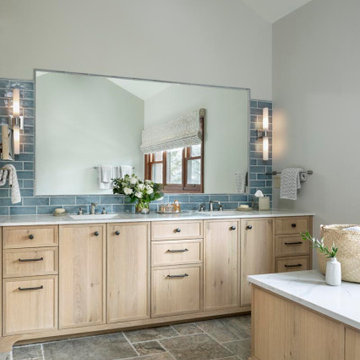
New silver travertine tumbled floors kept the rustic feel in this mountain bathroom. The natural oak cabinetry kept the area light and bright with pops of color in the accent tile wall.

Powder room with patterned cement tile floors, custom shower doors, Slate wood stain vanity, toto toilet, wood and iron display tower.
Idee per una piccola stanza da bagno design con ante con riquadro incassato, ante con finitura invecchiata, doccia doppia, bidè, piastrelle grigie, piastrelle diamantate, pareti beige, pavimento in gres porcellanato, lavabo sottopiano, top in granito, pavimento grigio, porta doccia a battente, top multicolore, nicchia, un lavabo, mobile bagno freestanding e soffitto in legno
Idee per una piccola stanza da bagno design con ante con riquadro incassato, ante con finitura invecchiata, doccia doppia, bidè, piastrelle grigie, piastrelle diamantate, pareti beige, pavimento in gres porcellanato, lavabo sottopiano, top in granito, pavimento grigio, porta doccia a battente, top multicolore, nicchia, un lavabo, mobile bagno freestanding e soffitto in legno
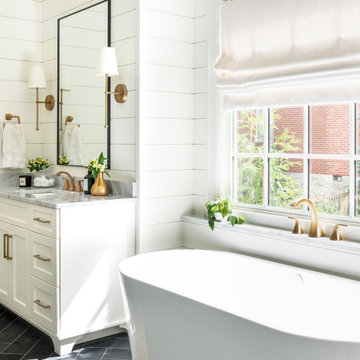
Foto di una grande stanza da bagno padronale tradizionale con ante in stile shaker, ante bianche, vasca freestanding, doccia a filo pavimento, WC a due pezzi, piastrelle bianche, piastrelle diamantate, pareti bianche, pavimento in ardesia, lavabo sottopiano, top in marmo, pavimento nero, porta doccia a battente, top bianco, nicchia, un lavabo, mobile bagno incassato, soffitto a volta e pareti in perlinato
Stanze da Bagno con piastrelle diamantate - Foto e idee per arredare
1