Stanze da Bagno con piastrelle a listelli e piastrelle in travertino - Foto e idee per arredare
Filtra anche per:
Budget
Ordina per:Popolari oggi
261 - 280 di 7.731 foto
1 di 3
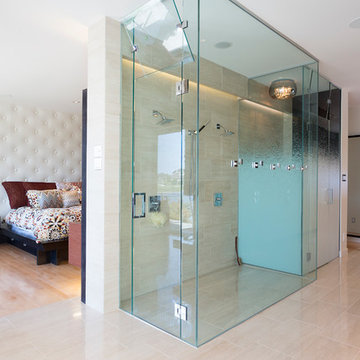
Duality Photographic
Idee per una grande stanza da bagno padronale contemporanea con piastrelle beige, ante lisce, ante in legno bruno, vasca freestanding, doccia a filo pavimento, piastrelle a listelli, pareti bianche, parquet chiaro, lavabo a bacinella, top in superficie solida, pavimento beige e porta doccia a battente
Idee per una grande stanza da bagno padronale contemporanea con piastrelle beige, ante lisce, ante in legno bruno, vasca freestanding, doccia a filo pavimento, piastrelle a listelli, pareti bianche, parquet chiaro, lavabo a bacinella, top in superficie solida, pavimento beige e porta doccia a battente
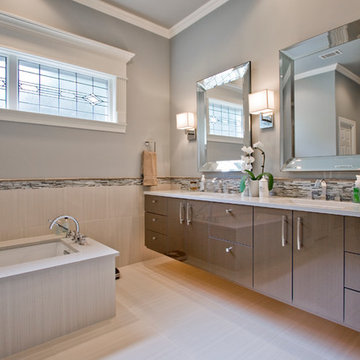
Interior & Exterior design and remodeling done by John Hanks Construction.
http://www.johnhanksconstruction.com/
Photography Credit: CHRIS WHITE
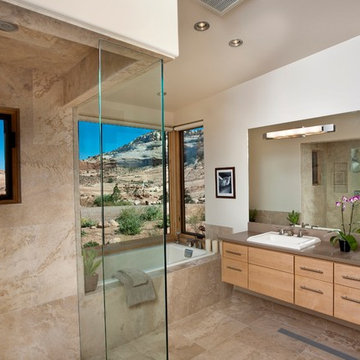
Jeremy Swanson Photographer
Immagine di una stanza da bagno stile americano con lavabo da incasso e piastrelle in travertino
Immagine di una stanza da bagno stile americano con lavabo da incasso e piastrelle in travertino
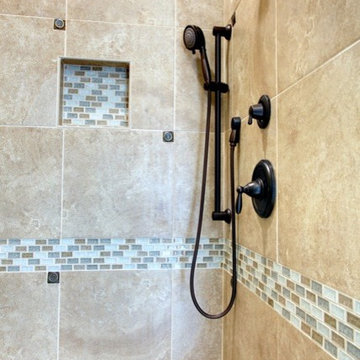
Idee per una stanza da bagno con doccia chic di medie dimensioni con doccia ad angolo, piastrelle beige e piastrelle in travertino
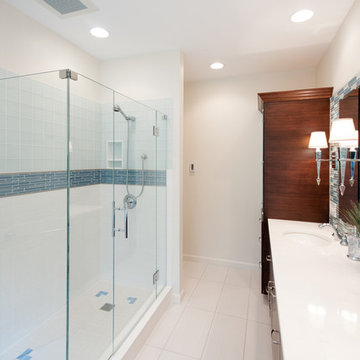
The clients were looking for an updated, spacious and spa-like bathroom they could enjoy. Our challenge was taking a very long-high ceiling and making personal spaces for each of the clients, along with a joint area for them to feel comfortable and enjoy their personal experience. We convinced the clients to close off the door to the hallway, so they can have their privacy. We expanded the shower area, created more storage, elongated the vanity and divided the room with ½ pillars.
Specific design aspects include:
The cabinets and linen cabinet were updated to a dark bamboo wood, the countertops soft elegant quartz, added designer wallpaper with a sand design of foliage, and heated the floors.
To create the spa-like environment, we used soft shades of blue, light earth brown tones and natural woods with a picturesque window show casing the rhododendron’s beginning to bloom. The accent of a contemporary artistic floor and a pop of bling with the ceiling light and wall sconces brought the room to life.
To create more space we closed off the door to the hallway, which transformed the previous two small rooms to one large space.
We creatively incorporated additional storage by adding light bamboo personal cubbies in next to the soaker tub and built a longer vanity.
A standing tub and an expanded shower area completed the spa-like atmosphere.
We took a cramped and out of date bathroom and transformed it into a spa-like retreat for our clients. They finally received a beautiful and tranquil bathroom they can escape to and call their own.
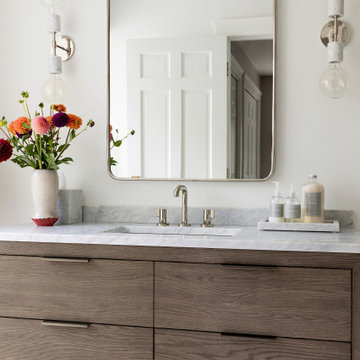
Idee per una stanza da bagno con doccia classica con ante lisce, ante in legno scuro, doccia alcova, WC a due pezzi, piastrelle beige, piastrelle in travertino, pareti bianche, pavimento con piastrelle a mosaico, lavabo sottopiano, top in marmo, pavimento beige, porta doccia a battente e top bianco
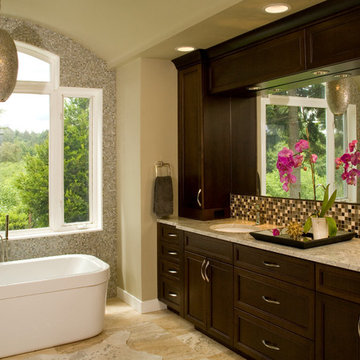
Idee per una grande stanza da bagno padronale classica con ante in stile shaker, ante in legno bruno, vasca freestanding, zona vasca/doccia separata, WC a due pezzi, piastrelle beige, piastrelle in travertino, pareti beige, pavimento in travertino, lavabo sottopiano, top in granito, pavimento beige, porta doccia a battente e top multicolore
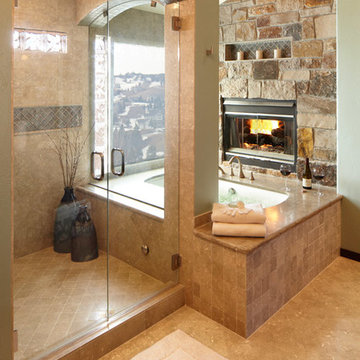
Immagine di una grande stanza da bagno padronale rustica con vasca sottopiano, piastrelle beige, piastrelle in travertino, pareti verdi, pavimento in laminato, pavimento beige e porta doccia a battente
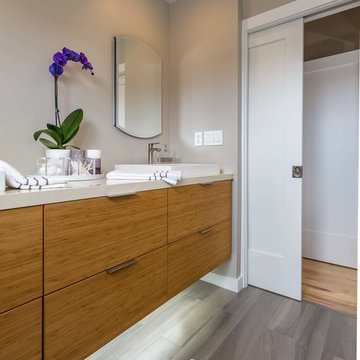
The homeowners had just purchased this home in El Segundo and they had remodeled the kitchen and one of the bathrooms on their own. However, they had more work to do. They felt that the rest of the project was too big and complex to tackle on their own and so they retained us to take over where they left off. The main focus of the project was to create a master suite and take advantage of the rather large backyard as an extension of their home. They were looking to create a more fluid indoor outdoor space.
When adding the new master suite leaving the ceilings vaulted along with French doors give the space a feeling of openness. The window seat was originally designed as an architectural feature for the exterior but turned out to be a benefit to the interior! They wanted a spa feel for their master bathroom utilizing organic finishes. Since the plan is that this will be their forever home a curbless shower was an important feature to them. The glass barn door on the shower makes the space feel larger and allows for the travertine shower tile to show through. Floating shelves and vanity allow the space to feel larger while the natural tones of the porcelain tile floor are calming. The his and hers vessel sinks make the space functional for two people to use it at once. The walk-in closet is open while the master bathroom has a white pocket door for privacy.
Since a new master suite was added to the home we converted the existing master bedroom into a family room. Adding French Doors to the family room opened up the floorplan to the outdoors while increasing the amount of natural light in this room. The closet that was previously in the bedroom was converted to built in cabinetry and floating shelves in the family room. The French doors in the master suite and family room now both open to the same deck space.
The homes new open floor plan called for a kitchen island to bring the kitchen and dining / great room together. The island is a 3” countertop vs the standard inch and a half. This design feature gives the island a chunky look. It was important that the island look like it was always a part of the kitchen. Lastly, we added a skylight in the corner of the kitchen as it felt dark once we closed off the side door that was there previously.
Repurposing rooms and opening the floor plan led to creating a laundry closet out of an old coat closet (and borrowing a small space from the new family room).
The floors become an integral part of tying together an open floor plan like this. The home still had original oak floors and the homeowners wanted to maintain that character. We laced in new planks and refinished it all to bring the project together.
To add curb appeal we removed the carport which was blocking a lot of natural light from the outside of the house. We also re-stuccoed the home and added exterior trim.

Foto di una stanza da bagno padronale chic di medie dimensioni con ante in stile shaker, ante bianche, vasca freestanding, doccia alcova, WC a due pezzi, piastrelle beige, piastrelle marroni, piastrelle a listelli, pareti viola, pavimento in cementine, lavabo sottopiano, top in granito, pavimento marrone e porta doccia a battente

Photos by: Natalia Robert
Designer: Kellie McCormick McCormick & Wright Interiors
Immagine di un'ampia stanza da bagno padronale classica con consolle stile comò, ante bianche, vasca da incasso, doccia doppia, WC monopezzo, piastrelle beige, piastrelle in travertino, pareti beige, pavimento in travertino, lavabo sottopiano e top in marmo
Immagine di un'ampia stanza da bagno padronale classica con consolle stile comò, ante bianche, vasca da incasso, doccia doppia, WC monopezzo, piastrelle beige, piastrelle in travertino, pareti beige, pavimento in travertino, lavabo sottopiano e top in marmo
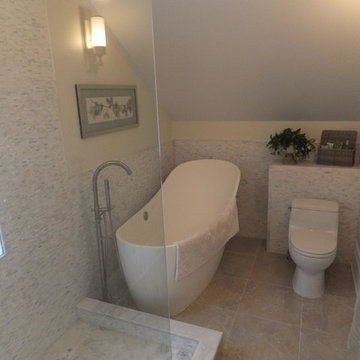
Ispirazione per una stanza da bagno padronale chic di medie dimensioni con ante lisce, ante bianche, top in superficie solida, vasca freestanding, doccia aperta, WC monopezzo, piastrelle grigie, piastrelle bianche, piastrelle a listelli, pareti bianche, pavimento con piastrelle in ceramica, lavabo a bacinella, pavimento beige e porta doccia a battente
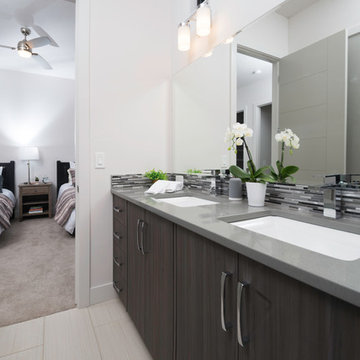
Ispirazione per una grande stanza da bagno padronale minimal con ante lisce, ante in legno bruno, vasca freestanding, pistrelle in bianco e nero, piastrelle grigie, piastrelle a listelli, pareti bianche, pavimento con piastrelle in ceramica, lavabo sottopiano e top in laminato
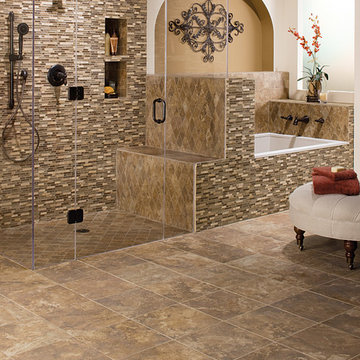
Idee per una stanza da bagno padronale stile americano di medie dimensioni con vasca da incasso, doccia a filo pavimento, piastrelle beige, piastrelle marroni, piastrelle grigie, piastrelle multicolore, piastrelle a listelli, pareti beige, pavimento in travertino, pavimento marrone e porta doccia a battente
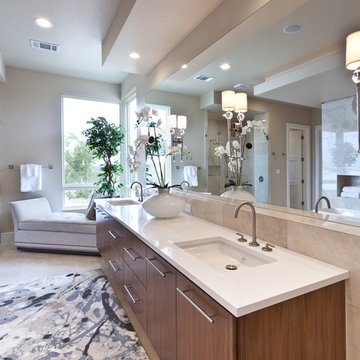
Scott Borders Photography
Idee per una stanza da bagno padronale tradizionale di medie dimensioni con ante lisce, ante in legno scuro, vasca freestanding, doccia ad angolo, piastrelle beige, piastrelle in travertino, pareti beige, pavimento in travertino, lavabo sottopiano e top in quarzo composito
Idee per una stanza da bagno padronale tradizionale di medie dimensioni con ante lisce, ante in legno scuro, vasca freestanding, doccia ad angolo, piastrelle beige, piastrelle in travertino, pareti beige, pavimento in travertino, lavabo sottopiano e top in quarzo composito
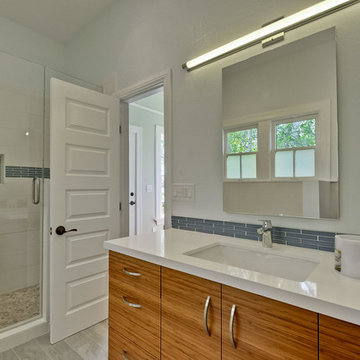
Immagine di una stanza da bagno con doccia contemporanea di medie dimensioni con ante lisce, ante in legno scuro, doccia alcova, WC a due pezzi, piastrelle beige, piastrelle blu, piastrelle bianche, piastrelle a listelli, pareti bianche, pavimento in gres porcellanato, lavabo sottopiano, top in quarzo composito e vasca da incasso
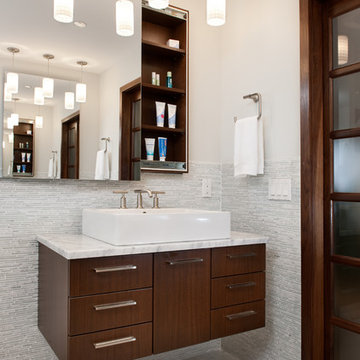
This Ensuite bath design took an entirely new approach to the space. By eliminating the angled wall of the bedroom, and repositioning the bedroom door, both the bath and the wardrobe were enhanced.
The shower curb became the platform for the tub. This slight change in elevation of the tub, gave the tub better visual access to a beautiful forested back yard. The shower stall was sculpted form the new found space from the closet and has no door due to the durability of all surrounding finishes. Careful niche placements accommodate a folding seat and soap and shampoo.
Since the tub is free standing with no faucet deck, a beautiful cabinet bench was created to accommodate the plumbing. Unused space was left open for the tissue dispenser and for a magazine rack.
Dual matching vanities are suspended from the floor allowing for more floors to be seen and thereby adding to the sense of spaciousness. The mirrored medicine cabinets feature unique sliding doors so as not to interfere with the waffle pendant lamps.
White Carrera marble in various sizes is warmly complemented by the use of sumptuous rift cut walnut cabinets. Unique walnut doors with frosted glass are used for the doors in the bath and wardrobe. The flooring in both the bath and the wardrobe are heated for comfort and luxury.

Spa experience in Rio Rancho. Remodel by: There's no place like home llc. Photo by: Su Casa Magazine
Foto di una stanza da bagno padronale minimal con ante lisce, ante in legno bruno, vasca freestanding, doccia aperta, piastrelle marroni, piastrelle grigie, piastrelle verdi, piastrelle a listelli, pareti beige, parquet chiaro, lavabo a bacinella e top in saponaria
Foto di una stanza da bagno padronale minimal con ante lisce, ante in legno bruno, vasca freestanding, doccia aperta, piastrelle marroni, piastrelle grigie, piastrelle verdi, piastrelle a listelli, pareti beige, parquet chiaro, lavabo a bacinella e top in saponaria
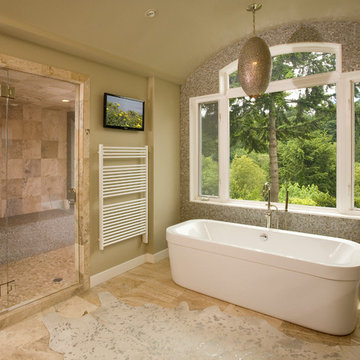
Ispirazione per una grande stanza da bagno padronale tradizionale con ante in stile shaker, ante in legno bruno, vasca freestanding, zona vasca/doccia separata, WC a due pezzi, piastrelle beige, piastrelle in travertino, pareti beige, pavimento in travertino, lavabo sottopiano, top in granito, pavimento beige, porta doccia a battente e top multicolore

We were excited when the homeowners of this project approached us to help them with their whole house remodel as this is a historic preservation project. The historical society has approved this remodel. As part of that distinction we had to honor the original look of the home; keeping the façade updated but intact. For example the doors and windows are new but they were made as replicas to the originals. The homeowners were relocating from the Inland Empire to be closer to their daughter and grandchildren. One of their requests was additional living space. In order to achieve this we added a second story to the home while ensuring that it was in character with the original structure. The interior of the home is all new. It features all new plumbing, electrical and HVAC. Although the home is a Spanish Revival the homeowners style on the interior of the home is very traditional. The project features a home gym as it is important to the homeowners to stay healthy and fit. The kitchen / great room was designed so that the homewoners could spend time with their daughter and her children. The home features two master bedroom suites. One is upstairs and the other one is down stairs. The homeowners prefer to use the downstairs version as they are not forced to use the stairs. They have left the upstairs master suite as a guest suite.
Enjoy some of the before and after images of this project:
http://www.houzz.com/discussions/3549200/old-garage-office-turned-gym-in-los-angeles
http://www.houzz.com/discussions/3558821/la-face-lift-for-the-patio
http://www.houzz.com/discussions/3569717/la-kitchen-remodel
http://www.houzz.com/discussions/3579013/los-angeles-entry-hall
http://www.houzz.com/discussions/3592549/exterior-shots-of-a-whole-house-remodel-in-la
http://www.houzz.com/discussions/3607481/living-dining-rooms-become-a-library-and-formal-dining-room-in-la
http://www.houzz.com/discussions/3628842/bathroom-makeover-in-los-angeles-ca
http://www.houzz.com/discussions/3640770/sweet-dreams-la-bedroom-remodels
Exterior: Approved by the historical society as a Spanish Revival, the second story of this home was an addition. All of the windows and doors were replicated to match the original styling of the house. The roof is a combination of Gable and Hip and is made of red clay tile. The arched door and windows are typical of Spanish Revival. The home also features a Juliette Balcony and window.
Library / Living Room: The library offers Pocket Doors and custom bookcases.
Powder Room: This powder room has a black toilet and Herringbone travertine.
Kitchen: This kitchen was designed for someone who likes to cook! It features a Pot Filler, a peninsula and an island, a prep sink in the island, and cookbook storage on the end of the peninsula. The homeowners opted for a mix of stainless and paneled appliances. Although they have a formal dining room they wanted a casual breakfast area to enjoy informal meals with their grandchildren. The kitchen also utilizes a mix of recessed lighting and pendant lights. A wine refrigerator and outlets conveniently located on the island and around the backsplash are the modern updates that were important to the homeowners.
Master bath: The master bath enjoys both a soaking tub and a large shower with body sprayers and hand held. For privacy, the bidet was placed in a water closet next to the shower. There is plenty of counter space in this bathroom which even includes a makeup table.
Staircase: The staircase features a decorative niche
Upstairs master suite: The upstairs master suite features the Juliette balcony
Outside: Wanting to take advantage of southern California living the homeowners requested an outdoor kitchen complete with retractable awning. The fountain and lounging furniture keep it light.
Home gym: This gym comes completed with rubberized floor covering and dedicated bathroom. It also features its own HVAC system and wall mounted TV.
Stanze da Bagno con piastrelle a listelli e piastrelle in travertino - Foto e idee per arredare
14