Stanze da Bagno con pavimento in legno massello medio e un lavabo - Foto e idee per arredare
Filtra anche per:
Budget
Ordina per:Popolari oggi
241 - 260 di 1.364 foto
1 di 3
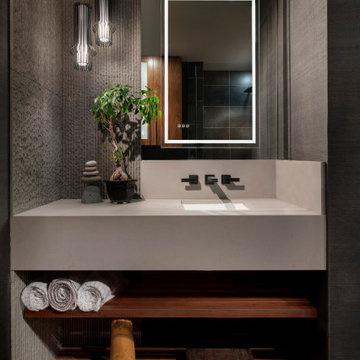
Foto di una stanza da bagno minimal con piastrelle grigie, pareti grigie, pavimento in legno massello medio, lavabo sottopiano, pavimento marrone, top grigio, un lavabo, mobile bagno sospeso e carta da parati
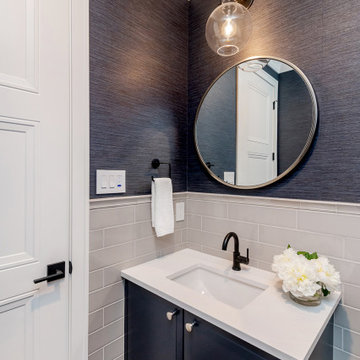
Idee per una piccola stanza da bagno con doccia classica con ante con riquadro incassato, ante in legno bruno, piastrelle grigie, piastrelle in ceramica, pavimento in legno massello medio, lavabo sottopiano, top in granito, top bianco, un lavabo, mobile bagno incassato e carta da parati
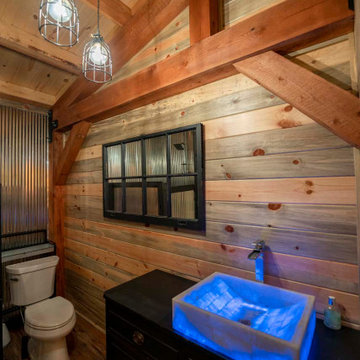
Post and beam bathroom
Immagine di una piccola stanza da bagno padronale stile rurale con WC monopezzo, pavimento in legno massello medio, pavimento marrone, un lavabo, mobile bagno freestanding, soffitto a volta e pareti in perlinato
Immagine di una piccola stanza da bagno padronale stile rurale con WC monopezzo, pavimento in legno massello medio, pavimento marrone, un lavabo, mobile bagno freestanding, soffitto a volta e pareti in perlinato
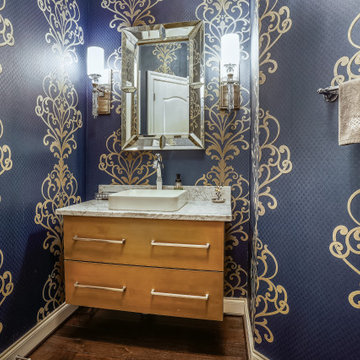
Esempio di una piccola stanza da bagno tradizionale con ante lisce, ante in legno chiaro, pareti blu, pavimento in legno massello medio, lavabo a bacinella, top in marmo, top grigio, un lavabo, mobile bagno sospeso e carta da parati
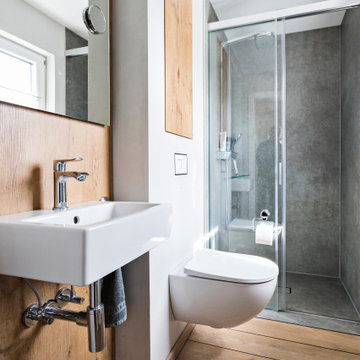
Ispirazione per una stanza da bagno design con doccia alcova, WC sospeso, piastrelle grigie, pareti bianche, pavimento in legno massello medio, lavabo a bacinella, pavimento marrone, porta doccia scorrevole, un lavabo e pareti in legno

Our clients wanted to replace an existing suburban home with a modern house at the same Lexington address where they had lived for years. The structure the clients envisioned would complement their lives and integrate the interior of the home with the natural environment of their generous property. The sleek, angular home is still a respectful neighbor, especially in the evening, when warm light emanates from the expansive transparencies used to open the house to its surroundings. The home re-envisions the suburban neighborhood in which it stands, balancing relationship to the neighborhood with an updated aesthetic.
The floor plan is arranged in a “T” shape which includes a two-story wing consisting of individual studies and bedrooms and a single-story common area. The two-story section is arranged with great fluidity between interior and exterior spaces and features generous exterior balconies. A staircase beautifully encased in glass stands as the linchpin between the two areas. The spacious, single-story common area extends from the stairwell and includes a living room and kitchen. A recessed wooden ceiling defines the living room area within the open plan space.
Separating common from private spaces has served our clients well. As luck would have it, construction on the house was just finishing up as we entered the Covid lockdown of 2020. Since the studies in the two-story wing were physically and acoustically separate, zoom calls for work could carry on uninterrupted while life happened in the kitchen and living room spaces. The expansive panes of glass, outdoor balconies, and a broad deck along the living room provided our clients with a structured sense of continuity in their lives without compromising their commitment to aesthetically smart and beautiful design.
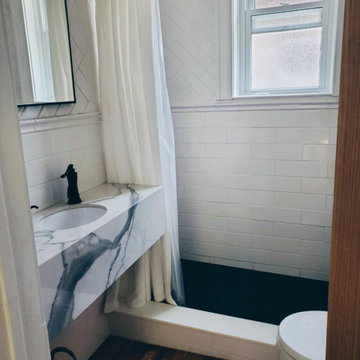
Idee per una piccola stanza da bagno con doccia minimalista con ante bianche, doccia alcova, WC monopezzo, piastrelle bianche, piastrelle in ceramica, pareti bianche, pavimento in legno massello medio, lavabo sottopiano, top in quarzo composito, doccia con tenda, top bianco, un lavabo e mobile bagno sospeso

This white and black powder bathroom is accented with a decorative porcelain tile wall set in a straight stack to create a chevron pattern. The tile wall is the feature of this compact space. Installing the tiles from floor to ceiling draws the eye up to the high ceilings. This floating vanity has black painted cabinets with white quartz countertops. This powder bathroom now packs a punch.
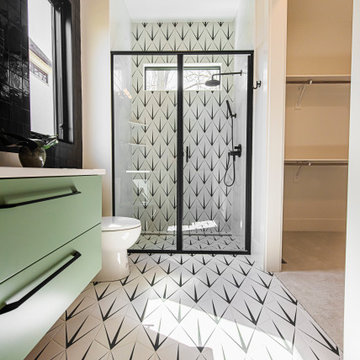
The new construction luxury home was designed by our Carmel design-build studio with the concept of 'hygge' in mind – crafting a soothing environment that exudes warmth, contentment, and coziness without being overly ornate or cluttered. Inspired by Scandinavian style, the design incorporates clean lines and minimal decoration, set against soaring ceilings and walls of windows. These features are all enhanced by warm finishes, tactile textures, statement light fixtures, and carefully selected art pieces.
In the living room, a bold statement wall was incorporated, making use of the 4-sided, 2-story fireplace chase, which was enveloped in large format marble tile. Each bedroom was crafted to reflect a unique character, featuring elegant wallpapers, decor, and luxurious furnishings. The primary bathroom was characterized by dark enveloping walls and floors, accentuated by teak, and included a walk-through dual shower, overhead rain showers, and a natural stone soaking tub.
An open-concept kitchen was fitted, boasting state-of-the-art features and statement-making lighting. Adding an extra touch of sophistication, a beautiful basement space was conceived, housing an exquisite home bar and a comfortable lounge area.
---Project completed by Wendy Langston's Everything Home interior design firm, which serves Carmel, Zionsville, Fishers, Westfield, Noblesville, and Indianapolis.
For more about Everything Home, see here: https://everythinghomedesigns.com/
To learn more about this project, see here:
https://everythinghomedesigns.com/portfolio/modern-scandinavian-luxury-home-westfield/
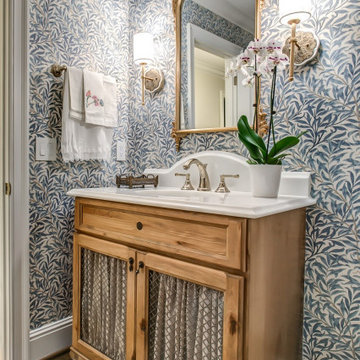
Unique French Country powder bath vanity by Koch is knotty alder with mesh inserts.
Idee per una stanza da bagno con nessun'anta, ante in legno chiaro, pareti blu, pavimento in legno massello medio, pavimento marrone, un lavabo, mobile bagno freestanding e carta da parati
Idee per una stanza da bagno con nessun'anta, ante in legno chiaro, pareti blu, pavimento in legno massello medio, pavimento marrone, un lavabo, mobile bagno freestanding e carta da parati
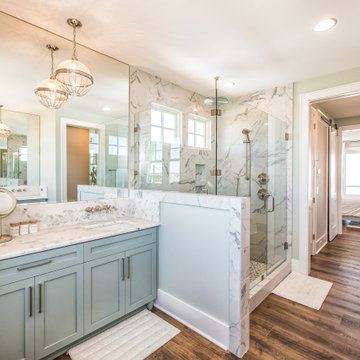
Foto di una stanza da bagno costiera con ante in stile shaker, ante grigie, doccia ad angolo, pareti verdi, pavimento in legno massello medio, lavabo sottopiano, pavimento marrone, porta doccia a battente, top bianco, un lavabo e mobile bagno incassato
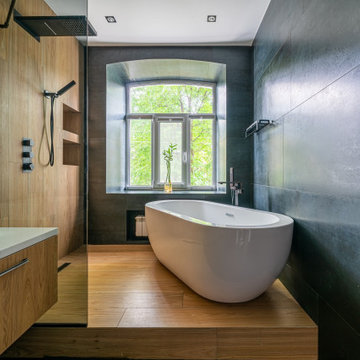
Idee per una stanza da bagno minimal con ante lisce, ante in legno scuro, vasca freestanding, piastrelle nere, pavimento in legno massello medio, lavabo a bacinella, pavimento marrone, top bianco, un lavabo e mobile bagno sospeso
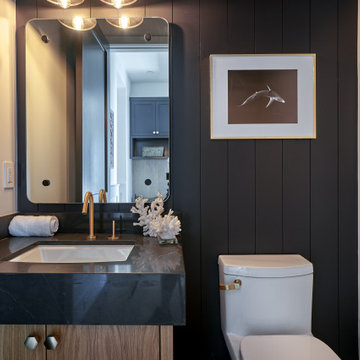
Ispirazione per una piccola stanza da bagno design con ante in stile shaker, ante in legno scuro, WC monopezzo, piastrelle nere, pareti nere, pavimento in legno massello medio, top in quarzo composito, pavimento marrone, top nero, un lavabo e mobile bagno incassato
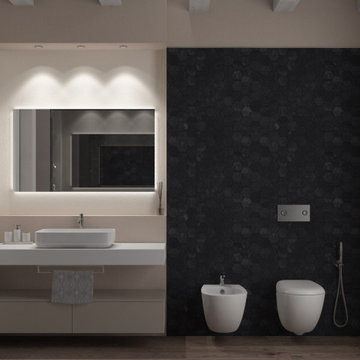
il rivestimento nero delle pareti contrasta con gli elementi bianchi e il legno naturale del pavimento. la nicchia sulla parete doccia crea ordine e pulizia. il muretto dietro il lavabo crea un ulteriore piano di appoggio.
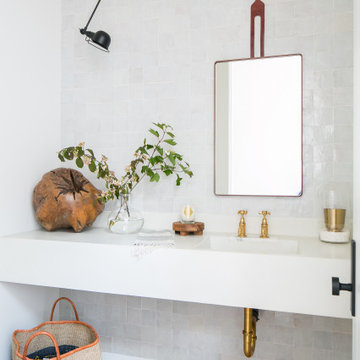
Idee per una stanza da bagno costiera con piastrelle bianche, pareti bianche, pavimento in legno massello medio, lavabo sottopiano, pavimento marrone, top bianco e un lavabo
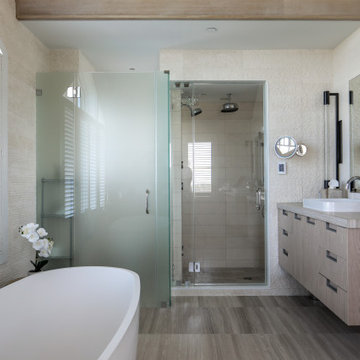
Incorporating a unique blue-chip art collection, this modern Hamptons home was meticulously designed to complement the owners' cherished art collections. The thoughtful design seamlessly integrates tailored storage and entertainment solutions, all while upholding a crisp and sophisticated aesthetic.
The beautifully designed bathroom boasts a clean aesthetic and a soothing neutral palette that exudes relaxation and spa-like luxury.
---
Project completed by New York interior design firm Betty Wasserman Art & Interiors, which serves New York City, as well as across the tri-state area and in The Hamptons.
For more about Betty Wasserman, see here: https://www.bettywasserman.com/
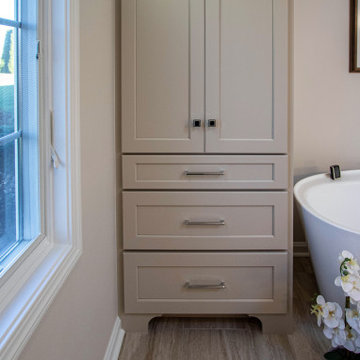
In this master bath, Design Craft and Medallion cabinetry was installed. The vanity is Design Craft Dana Pointe door style with flat center panel in maple wood with Sea Salt classic paint finish with a matching mirror. The linen closet is Medallion Gold Dana Pointe door style with a flat center panel in maple wood in the Chai Latte classic paint finish. The countertop is Blanca Satuarietto. The lights over the vanity are two Hinkley Avon vanity light fixtures in chrome. A Kohler Ladena undermount sink in white with the Moen Voss collection in chrome includes faucet, grab bars, towel bar, towel ring, robe hook. A Jacuzzi soaking tub in white with a Moen Voss Roman Tub faucet, Kohler Purist grab bars. A semi-frameless custom shower door with 3/8” paint specialty glass. The tile in the shower is Dolomiti 12x24 Satin tile. The floor tile is Esplanade Pass 12x24” tile. The closet system is Stor-X white Sussex door style with chrome rods, tilt-out hamper and drawers for storage.
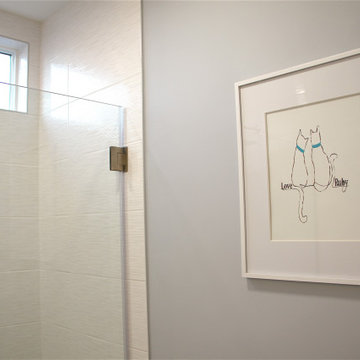
Esempio di una stanza da bagno per bambini minimal di medie dimensioni con ante lisce, ante bianche, doccia a filo pavimento, WC a due pezzi, piastrelle bianche, piastrelle in ceramica, pareti blu, pavimento in legno massello medio, lavabo integrato, top in quarzo composito, pavimento marrone, porta doccia a battente, top bianco, nicchia, un lavabo e mobile bagno sospeso
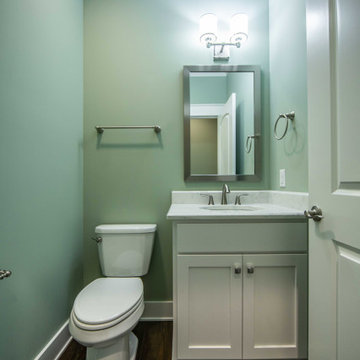
The half bath, while compact, is big on style with unique lighting and a custom framed mirror.
Idee per una piccola stanza da bagno chic con ante con riquadro incassato, ante bianche, WC a due pezzi, pareti verdi, pavimento in legno massello medio, lavabo sottopiano, top in marmo, pavimento marrone, top bianco, un lavabo e mobile bagno freestanding
Idee per una piccola stanza da bagno chic con ante con riquadro incassato, ante bianche, WC a due pezzi, pareti verdi, pavimento in legno massello medio, lavabo sottopiano, top in marmo, pavimento marrone, top bianco, un lavabo e mobile bagno freestanding
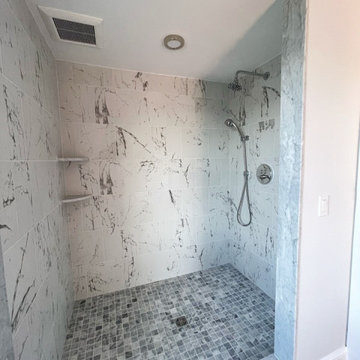
When the owner of this petite c. 1910 cottage in Riverside, RI first considered purchasing it, he fell for its charming front façade and the stunning rear water views. But it needed work. The weather-worn, water-facing back of the house was in dire need of attention. The first-floor kitchen/living/dining areas were cramped. There was no first-floor bathroom, and the second-floor bathroom was a fright. Most surprisingly, there was no rear-facing deck off the kitchen or living areas to allow for outdoor living along the Providence River.
In collaboration with the homeowner, KHS proposed a number of renovations and additions. The first priority was a new cantilevered rear deck off an expanded kitchen/dining area and reconstructed sunroom, which was brought up to the main floor level. The cantilever of the deck prevents the need for awkwardly tall supporting posts that could potentially be undermined by a future storm event or rising sea level.
To gain more first-floor living space, KHS also proposed capturing the corner of the wrapping front porch as interior kitchen space in order to create a more generous open kitchen/dining/living area, while having minimal impact on how the cottage appears from the curb. Underutilized space in the existing mudroom was also reconfigured to contain a modest full bath and laundry closet. Upstairs, a new full bath was created in an addition between existing bedrooms. It can be accessed from both the master bedroom and the stair hall. Additional closets were added, too.
New windows and doors, new heart pine flooring stained to resemble the patina of old pine flooring that remained upstairs, new tile and countertops, new cabinetry, new plumbing and lighting fixtures, as well as a new color palette complete the updated look. Upgraded insulation in areas exposed during the construction and augmented HVAC systems also greatly improved indoor comfort. Today, the cottage continues to charm while also accommodating modern amenities and features.
Stanze da Bagno con pavimento in legno massello medio e un lavabo - Foto e idee per arredare
13