Stanze da Bagno con pavimento in legno massello medio e porta doccia a battente - Foto e idee per arredare
Filtra anche per:
Budget
Ordina per:Popolari oggi
61 - 80 di 3.180 foto
1 di 3
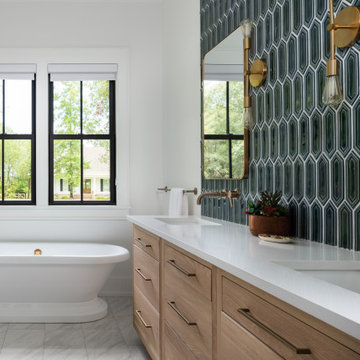
Master bathroom of modern luxury farmhouse in Pass Christian Mississippi photographed for Watters Architecture by Birmingham Alabama based architectural and interiors photographer Tommy Daspit.
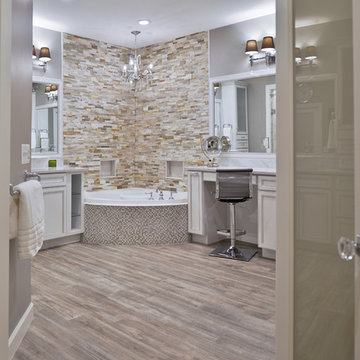
After living in this newer townhome for years, this family of two decided that a builder grade master bathroom suite is not what they wanted.
The couple desired a more contemporary and modern combination of tiles and fixtures. The husband really wanted a steam shower and the wife wished for a state of the art whirlpool/spa fixture.
Our team tore down the original bathroom to its bare studs. Taking a few inches from the adjacent closet, allowed our team to convert the old shower stall to a larger steam shower with a built-in bench and niche, added space and a gorgeous glass enclosure. They cleverly mixed the stacked stone and large-scale porcelain tile to emphasize the modern flair for this spa-style bathroom.
The tub was moved to the corner to become a curved whirlpool jet tub surrounded in mosaic front and stacked background stone.
A separate commode area was created with a frosted glass pocket door.
His and her vanities were separated to give each of them a space of their own. Using contemporary floating vanities with marble tops contributed more to the final look.
New double glass entry doors open up this master bath suite to the adjacent seating room and give a much more open feel for the new space.
Smart use of LED lighting, chandelier, recessed and decorative vanity lights made this master bathroom suite brighter.
The couple aptly named this project “Oasis From Heaven".
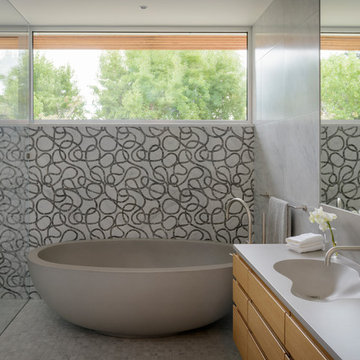
Freestanding concrete tub with carved marble wall tile
Immagine di una stanza da bagno padronale minimal con ante in stile shaker, ante in legno scuro, vasca freestanding, doccia a filo pavimento, piastrelle grigie, piastrelle a mosaico, pareti grigie, pavimento in legno massello medio, lavabo sottopiano, top in cemento, pavimento marrone, porta doccia a battente e top grigio
Immagine di una stanza da bagno padronale minimal con ante in stile shaker, ante in legno scuro, vasca freestanding, doccia a filo pavimento, piastrelle grigie, piastrelle a mosaico, pareti grigie, pavimento in legno massello medio, lavabo sottopiano, top in cemento, pavimento marrone, porta doccia a battente e top grigio

World Renowned Architecture Firm Fratantoni Design created this beautiful home! They design home plans for families all over the world in any size and style. They also have in-house Interior Designer Firm Fratantoni Interior Designers and world class Luxury Home Building Firm Fratantoni Luxury Estates! Hire one or all three companies to design and build and or remodel your home!
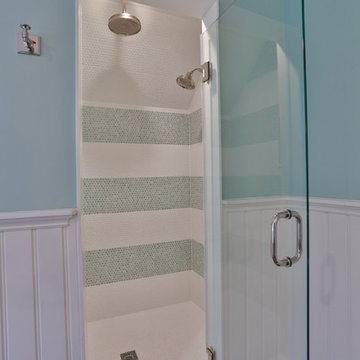
Pedro Sousa
Idee per una grande stanza da bagno padronale chic con ante in stile shaker, ante bianche, vasca freestanding, doccia alcova, WC a due pezzi, piastrelle blu, piastrelle bianche, piastrelle a mosaico, pareti blu, pavimento in legno massello medio, lavabo sottopiano, top in marmo, pavimento marrone e porta doccia a battente
Idee per una grande stanza da bagno padronale chic con ante in stile shaker, ante bianche, vasca freestanding, doccia alcova, WC a due pezzi, piastrelle blu, piastrelle bianche, piastrelle a mosaico, pareti blu, pavimento in legno massello medio, lavabo sottopiano, top in marmo, pavimento marrone e porta doccia a battente
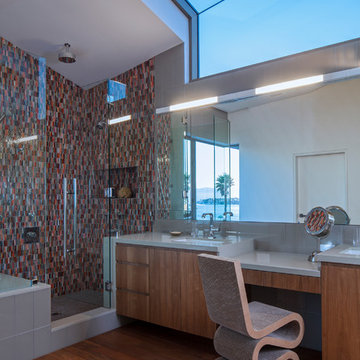
Art Gray, Art Gray Photography
Ispirazione per una grande stanza da bagno padronale design con ante lisce, ante in legno scuro, vasca sottopiano, doccia alcova, piastrelle marroni, piastrelle arancioni, piastrelle rosse, piastrelle a mosaico, pareti beige, pavimento in legno massello medio, lavabo sottopiano, top in quarzo composito, pavimento marrone e porta doccia a battente
Ispirazione per una grande stanza da bagno padronale design con ante lisce, ante in legno scuro, vasca sottopiano, doccia alcova, piastrelle marroni, piastrelle arancioni, piastrelle rosse, piastrelle a mosaico, pareti beige, pavimento in legno massello medio, lavabo sottopiano, top in quarzo composito, pavimento marrone e porta doccia a battente

bagno padronale, con porta finestra, pareti grigie, rivestimento doccia in piastrelle rettangolari arrotondate colore rubino abbinato al mobile lavabo color cipria.
Due vetrate alte portano luce al secondo bagno cieco retrostante.
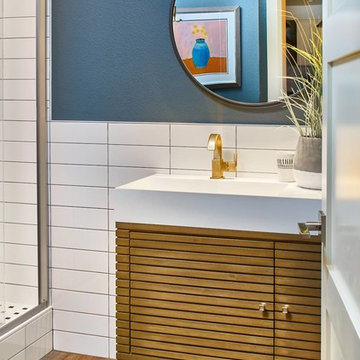
This bathroom may be small, but it packs a punch of personality. The wood textures compliment the gold fixtures with a pop of color on the walls leaving the rest white and bright.
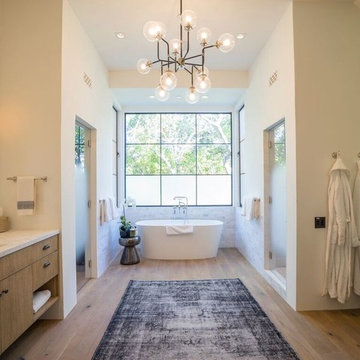
Foto di una stanza da bagno padronale classica con vasca freestanding, doccia alcova, piastrelle grigie, piastrelle bianche, pavimento in legno massello medio, lavabo sottopiano e porta doccia a battente
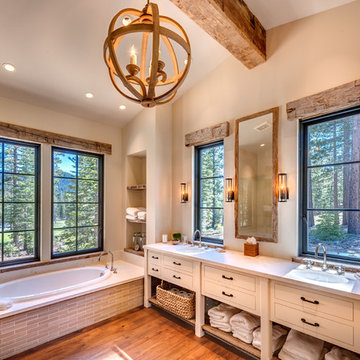
Ispirazione per una stanza da bagno padronale rustica di medie dimensioni con pareti beige, ante lisce, ante beige, pavimento in legno massello medio, lavabo sottopiano, top in quarzo composito, pavimento beige, vasca da incasso, doccia alcova, piastrelle beige, piastrelle in gres porcellanato e porta doccia a battente

This small master bathroom needed to accommodate a bathtub, a shower, a double vanity, and a new laundry room. By removing some of the walls and angles, we were able to maximize the space and provide all of the needs of this client..

Primary Bathroom
Esempio di una grande stanza da bagno padronale classica con ante in stile shaker, ante marroni, vasca da incasso, doccia ad angolo, WC monopezzo, pistrelle in bianco e nero, piastrelle in ceramica, pareti grigie, pavimento in legno massello medio, lavabo sottopiano, top in quarzite, pavimento marrone, porta doccia a battente, top bianco, panca da doccia, due lavabi e mobile bagno incassato
Esempio di una grande stanza da bagno padronale classica con ante in stile shaker, ante marroni, vasca da incasso, doccia ad angolo, WC monopezzo, pistrelle in bianco e nero, piastrelle in ceramica, pareti grigie, pavimento in legno massello medio, lavabo sottopiano, top in quarzite, pavimento marrone, porta doccia a battente, top bianco, panca da doccia, due lavabi e mobile bagno incassato
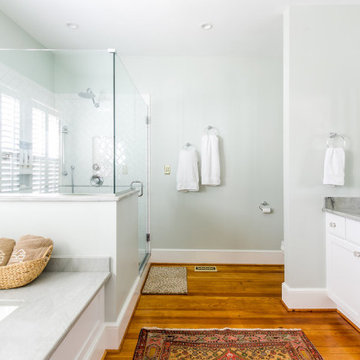
This traditional Cape Cod was ready for a refresh including the updating of an old, poorly constructed addition. Without adding any square footage to the house or expanding its footprint, we created much more usable space including an expanded primary suite, updated dining room, new powder room, an open entryway and porch that will serve this retired couple well for years to come.
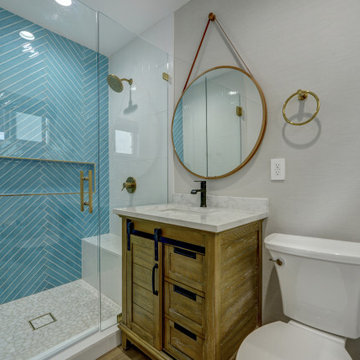
Coastal style home remodel guest bathroom
Foto di una piccola stanza da bagno con doccia stile marinaro con ante con riquadro incassato, ante in legno scuro, doccia alcova, WC monopezzo, piastrelle rosa, piastrelle in ceramica, pareti grigie, pavimento in legno massello medio, lavabo sottopiano, top in quarzo composito, pavimento marrone, porta doccia a battente, top bianco, panca da doccia, un lavabo e mobile bagno incassato
Foto di una piccola stanza da bagno con doccia stile marinaro con ante con riquadro incassato, ante in legno scuro, doccia alcova, WC monopezzo, piastrelle rosa, piastrelle in ceramica, pareti grigie, pavimento in legno massello medio, lavabo sottopiano, top in quarzo composito, pavimento marrone, porta doccia a battente, top bianco, panca da doccia, un lavabo e mobile bagno incassato
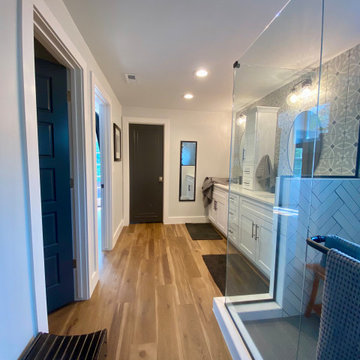
Master bathroom with large walk in shower, his and hers sinks, his and her walk-in closet, and private toilet.
Immagine di una grande stanza da bagno padronale chic con ante bianche, doccia ad angolo, WC a due pezzi, piastrelle bianche, piastrelle in ceramica, pareti bianche, pavimento in legno massello medio, lavabo da incasso, top in granito, pavimento marrone, porta doccia a battente, top bianco, nicchia, due lavabi e mobile bagno incassato
Immagine di una grande stanza da bagno padronale chic con ante bianche, doccia ad angolo, WC a due pezzi, piastrelle bianche, piastrelle in ceramica, pareti bianche, pavimento in legno massello medio, lavabo da incasso, top in granito, pavimento marrone, porta doccia a battente, top bianco, nicchia, due lavabi e mobile bagno incassato
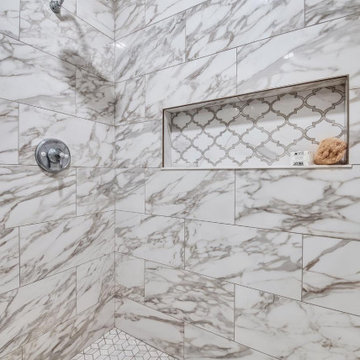
A vintage inspired master bathroom with a free standing tub, alcove shower, double sink vanity, and old world fixtures.
Foto di una grande stanza da bagno padronale tradizionale con ante con riquadro incassato, ante bianche, vasca freestanding, doccia alcova, piastrelle bianche, piastrelle in ceramica, pareti grigie, pavimento in legno massello medio, top in quarzo composito, pavimento marrone, porta doccia a battente, top bianco, due lavabi, mobile bagno incassato e boiserie
Foto di una grande stanza da bagno padronale tradizionale con ante con riquadro incassato, ante bianche, vasca freestanding, doccia alcova, piastrelle bianche, piastrelle in ceramica, pareti grigie, pavimento in legno massello medio, top in quarzo composito, pavimento marrone, porta doccia a battente, top bianco, due lavabi, mobile bagno incassato e boiserie

Immagine di una grande stanza da bagno padronale chic con ante con riquadro incassato, ante bianche, vasca freestanding, zona vasca/doccia separata, WC a due pezzi, piastrelle bianche, piastrelle in gres porcellanato, pareti grigie, pavimento in legno massello medio, lavabo sottopiano, top in quarzo composito, pavimento marrone, porta doccia a battente, top bianco, nicchia, due lavabi, mobile bagno incassato, soffitto ribassato e carta da parati
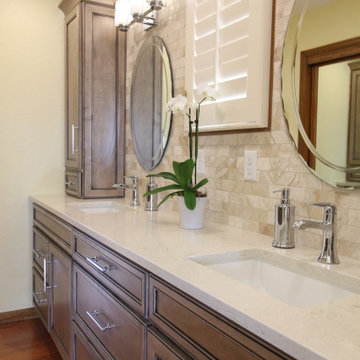
Transformed vanity area with all new cabinets and finishes, counter cabinets for added storage, and a clean, elegant design.
Foto di una stanza da bagno padronale tradizionale di medie dimensioni con ante lisce, ante in legno scuro, doccia alcova, WC monopezzo, piastrelle beige, piastrelle di marmo, pareti beige, pavimento in legno massello medio, lavabo sottopiano, top in quarzo composito, pavimento marrone, porta doccia a battente, top beige, due lavabi e mobile bagno incassato
Foto di una stanza da bagno padronale tradizionale di medie dimensioni con ante lisce, ante in legno scuro, doccia alcova, WC monopezzo, piastrelle beige, piastrelle di marmo, pareti beige, pavimento in legno massello medio, lavabo sottopiano, top in quarzo composito, pavimento marrone, porta doccia a battente, top beige, due lavabi e mobile bagno incassato
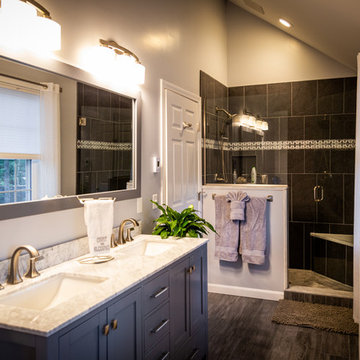
In-law suite addition poolside
Immagine di una stanza da bagno padronale design di medie dimensioni con pavimento in legno massello medio, pavimento grigio, ante con riquadro incassato, ante grigie, doccia alcova, WC a due pezzi, piastrelle grigie, piastrelle di marmo, pareti grigie, lavabo sottopiano, top in marmo, porta doccia a battente e top bianco
Immagine di una stanza da bagno padronale design di medie dimensioni con pavimento in legno massello medio, pavimento grigio, ante con riquadro incassato, ante grigie, doccia alcova, WC a due pezzi, piastrelle grigie, piastrelle di marmo, pareti grigie, lavabo sottopiano, top in marmo, porta doccia a battente e top bianco
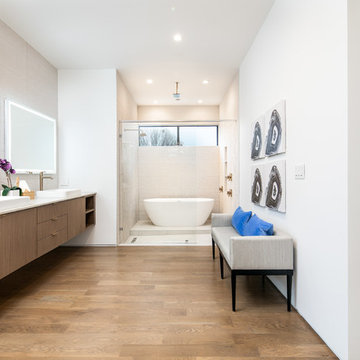
Idee per una grande stanza da bagno padronale design con ante lisce, ante in legno scuro, vasca freestanding, piastrelle beige, pareti bianche, pavimento in legno massello medio, lavabo a bacinella, pavimento marrone, top bianco, zona vasca/doccia separata, WC monopezzo, top in quarzo composito e porta doccia a battente
Stanze da Bagno con pavimento in legno massello medio e porta doccia a battente - Foto e idee per arredare
4