Stanze da Bagno con pavimento alla veneziana e lavabo a bacinella - Foto e idee per arredare
Filtra anche per:
Budget
Ordina per:Popolari oggi
221 - 240 di 392 foto
1 di 3
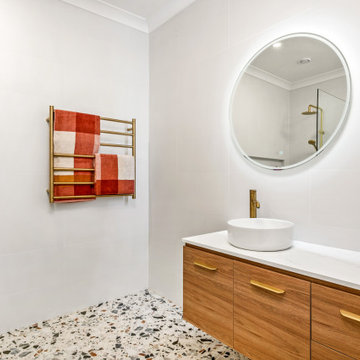
Idee per una stanza da bagno padronale moderna di medie dimensioni con ante lisce, ante in legno chiaro, doccia aperta, WC a due pezzi, piastrelle bianche, pavimento alla veneziana, lavabo a bacinella, doccia aperta, top bianco, nicchia, un lavabo e mobile bagno sospeso
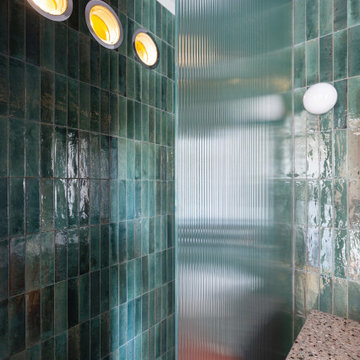
Ispirazione per una stanza da bagno con doccia design con ante lisce, ante arancioni, doccia a filo pavimento, WC a due pezzi, piastrelle verdi, pavimento alla veneziana, lavabo a bacinella, top multicolore e mobile bagno freestanding
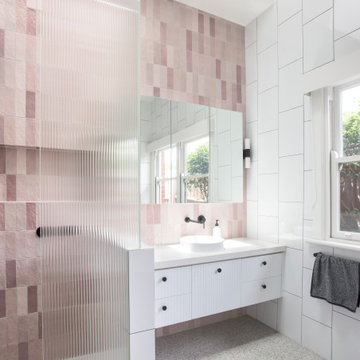
Ispirazione per una stanza da bagno design di medie dimensioni con piastrelle in gres porcellanato, pavimento alla veneziana, pavimento grigio, top bianco, ante bianche, doccia ad angolo, pareti bianche, lavabo a bacinella, top in quarzo composito, porta doccia a battente, nicchia, un lavabo e mobile bagno incassato
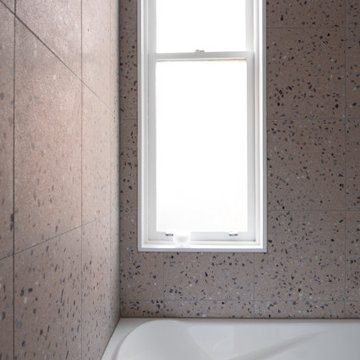
Pink, aqua and purple are colours they both love, and had already been incorporated into their existing decor, so we used those colours as the starting point and went from there.
In the bathroom, the Victorian walls are high and the natural light levels low. The many small rooms were demolished and one larger open plan space created. The pink terrazzo tiling unites the room and makes the bathroom space feel more inviting and less cavernous. ‘Fins’ are used to define the functional spaces (toilet, laundry, vanity, shower). They also provide an architectural detail to tie in the Victorian window and ceiling heights with the 80s extension that is just a step outside the bathroom.
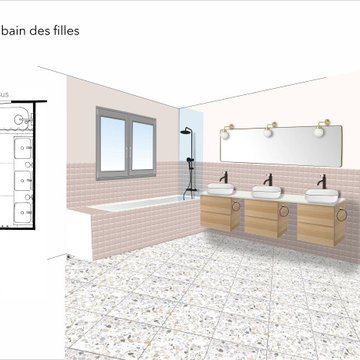
Salle de bain pour 3 filles.
Chacune à son espace avec un meuble sous vasque "privé". Le grand miroir et le plan-vasque unique permettent de créer une unité.
La faïence est composée de carreaux carrés d'un rose clair irisé qui reflète la lumière.
Le sol est en grès Céram imitation Terrazzo dans des teintes douces rosées, ocre et gris sur fond blanc.
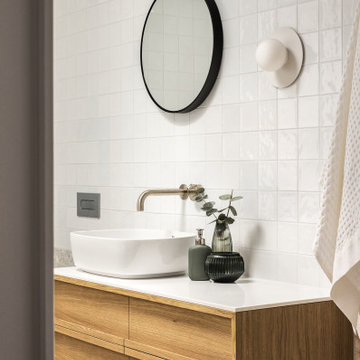
Ispirazione per una stanza da bagno con doccia minimalista di medie dimensioni con ante in legno scuro, vasca da incasso, doccia ad angolo, WC monopezzo, piastrelle beige, piastrelle in ceramica, pavimento alla veneziana, lavabo a bacinella, top in quarzo composito, pavimento grigio, doccia aperta, top bianco, un lavabo e mobile bagno sospeso
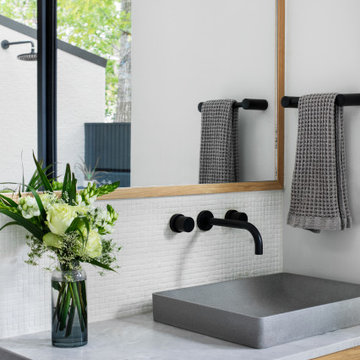
Immagine di una stanza da bagno padronale classica di medie dimensioni con ante lisce, ante in legno chiaro, doccia a filo pavimento, WC monopezzo, piastrelle bianche, piastrelle in gres porcellanato, pareti bianche, pavimento alla veneziana, lavabo a bacinella, top in quarzo composito, pavimento bianco, doccia aperta, top bianco, nicchia, due lavabi, mobile bagno freestanding e soffitto a volta
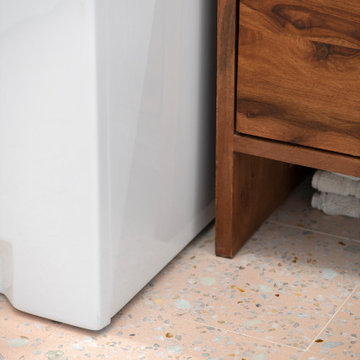
Niché dans le 15e, ce joli 63 m² a été acheté par un couple de trentenaires. L’idée globale était de réaménager certaines pièces et travailler sur la luminosité de l’appartement.
1ère étape : repeindre tout l’appartement et vitrifier le parquet existant. Puis dans la cuisine : réaménagement total ! Nous avons personnalisé une cuisine Ikea avec des façades Bodarp gris vert. Le plan de travail en noyer donne une touche de chaleur et la crédence type zellige en blanc cassé (@parquet_carrelage) vient accentuer la singularité de la pièce.
Nos équipes ont également entièrement refait la SDB : pose du terrazzo au sol, de la baignoire et sa petite verrière, des faïences, des meubles et de la vasque. Et vous voyez le petit meuble « buanderie » qui abrite la machine à laver ? Il s’agit d’une création maison !
Nous avons également créé d’autres rangement sur-mesure pour ce projet : les niches colorées de la cuisine, le meuble bas du séjour, la penderie et le meuble à chaussures du couloir.
Ce dernier a une toute autre allure paré du papier peint Jungle Cole & Son ! Grâce à la verrière que nous avons posée, il devient visible depuis le salon. La verrière permet également de laisser passer la lumière du salon vers le couloir.
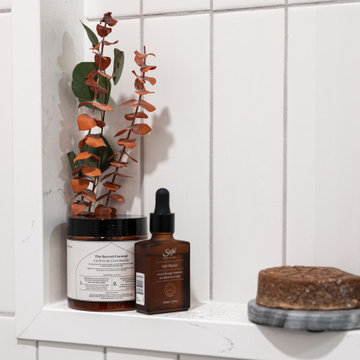
This small bathroom was completely transformed into a show stopper! Black and white colours. Terrazzo floor tile with a tileable drain. White subway installed vertically gives a more contemporary look and young look to the room. Black fixtures, vanity and framed shower door completes this bold but yet timeless renovation project.
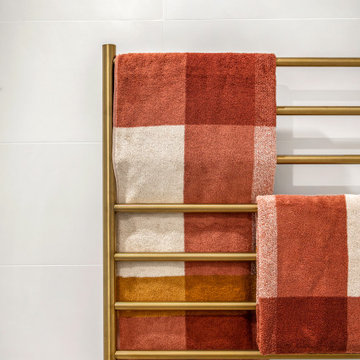
Idee per una stanza da bagno padronale minimalista di medie dimensioni con ante lisce, ante in legno chiaro, doccia aperta, WC a due pezzi, piastrelle bianche, pavimento alla veneziana, lavabo a bacinella, doccia aperta, top bianco, nicchia, un lavabo e mobile bagno sospeso
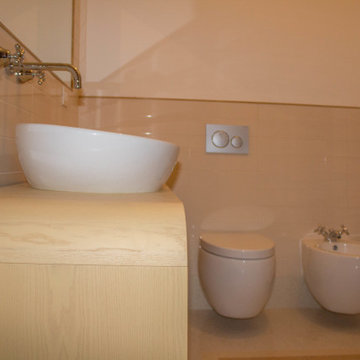
Il locale da bagno, è stato progettato con un taglio moderno, dall'utilizzo di sanitari sospesi al lavabo a ciotola posato su di un mobile in legno chiaro.
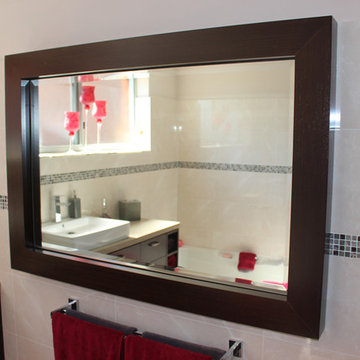
Papallo Kitchens
Immagine di una stanza da bagno padronale minimalista di medie dimensioni con ante lisce, ante in legno bruno, vasca da incasso, doccia ad angolo, WC monopezzo, piastrelle beige, piastrelle in gres porcellanato, pareti beige, pavimento alla veneziana, lavabo a bacinella, top in quarzo composito, pavimento multicolore, porta doccia a battente e top beige
Immagine di una stanza da bagno padronale minimalista di medie dimensioni con ante lisce, ante in legno bruno, vasca da incasso, doccia ad angolo, WC monopezzo, piastrelle beige, piastrelle in gres porcellanato, pareti beige, pavimento alla veneziana, lavabo a bacinella, top in quarzo composito, pavimento multicolore, porta doccia a battente e top beige
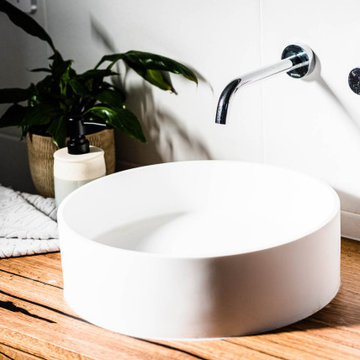
Ispirazione per una stanza da bagno design di medie dimensioni con consolle stile comò, ante con finitura invecchiata, piastrelle bianche, pareti bianche, pavimento alla veneziana, lavabo a bacinella e top in legno
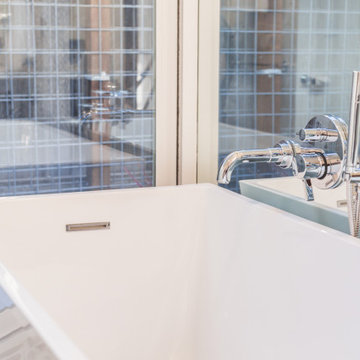
Huntington Beach bathroom. This client wanted a bright bathroom with amazing lighting and a indoor outdoor shower feeling. Sliding doors was installed in the bathroom so the client can feel the beach breeze while showering. Pebble rocks was installed on the walls to give the bathroom a spa experience.
JL Interiors is a LA-based creative/diverse firm that specializes in residential interiors. JL Interiors empowers homeowners to design their dream home that they can be proud of! The design isn’t just about making things beautiful; it’s also about making things work beautifully. Contact us for a free consultation Hello@JLinteriors.design _ 310.390.6849_ www.JLinteriors.design

Brunswick Parlour transforms a Victorian cottage into a hard-working, personalised home for a family of four.
Our clients loved the character of their Brunswick terrace home, but not its inefficient floor plan and poor year-round thermal control. They didn't need more space, they just needed their space to work harder.
The front bedrooms remain largely untouched, retaining their Victorian features and only introducing new cabinetry. Meanwhile, the main bedroom’s previously pokey en suite and wardrobe have been expanded, adorned with custom cabinetry and illuminated via a generous skylight.
At the rear of the house, we reimagined the floor plan to establish shared spaces suited to the family’s lifestyle. Flanked by the dining and living rooms, the kitchen has been reoriented into a more efficient layout and features custom cabinetry that uses every available inch. In the dining room, the Swiss Army Knife of utility cabinets unfolds to reveal a laundry, more custom cabinetry, and a craft station with a retractable desk. Beautiful materiality throughout infuses the home with warmth and personality, featuring Blackbutt timber flooring and cabinetry, and selective pops of green and pink tones.
The house now works hard in a thermal sense too. Insulation and glazing were updated to best practice standard, and we’ve introduced several temperature control tools. Hydronic heating installed throughout the house is complemented by an evaporative cooling system and operable skylight.
The result is a lush, tactile home that increases the effectiveness of every existing inch to enhance daily life for our clients, proving that good design doesn’t need to add space to add value.
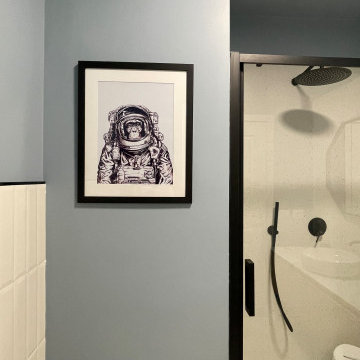
Ispirazione per una stanza da bagno contemporanea con doccia alcova, piastrelle bianche, piastrelle diamantate, pareti blu, pavimento alla veneziana, lavabo a bacinella, top in vetro, pavimento bianco, top bianco, un lavabo e mobile bagno sospeso
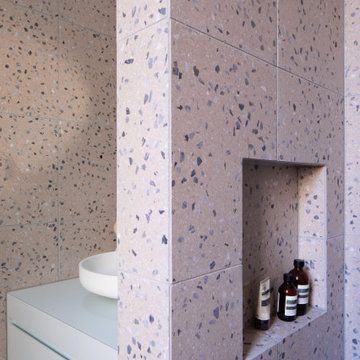
Pink, aqua and purple are colours they both love, and had already been incorporated into their existing decor, so we used those colours as the starting point and went from there.
In the bathroom, the Victorian walls are high and the natural light levels low. The many small rooms were demolished and one larger open plan space created. The pink terrazzo tiling unites the room and makes the bathroom space feel more inviting and less cavernous. ‘Fins’ are used to define the functional spaces (toilet, laundry, vanity, shower). They also provide an architectural detail to tie in the Victorian window and ceiling heights with the 80s extension that is just a step outside the bathroom.
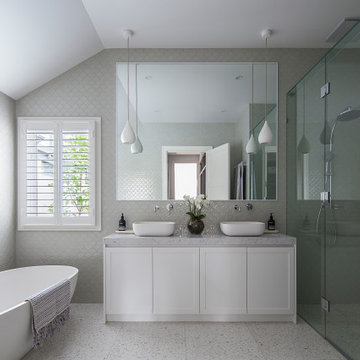
Solar Bath and Jupiter Basin (past collections) at a private residence in Melbourne, Australia.
Designed by Emily Tomlinson from Canonbury Fine Homes
Photography by Hilary Bradford
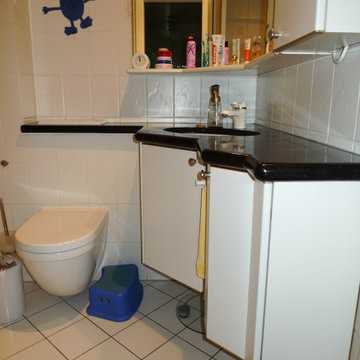
Vorher-Ansicht
Esempio di una piccola stanza da bagno con doccia design con ante con riquadro incassato, ante in legno scuro, vasca da incasso, WC a due pezzi, piastrelle nere, piastrelle in pietra, pareti bianche, pavimento alla veneziana, lavabo a bacinella, top in legno e pavimento nero
Esempio di una piccola stanza da bagno con doccia design con ante con riquadro incassato, ante in legno scuro, vasca da incasso, WC a due pezzi, piastrelle nere, piastrelle in pietra, pareti bianche, pavimento alla veneziana, lavabo a bacinella, top in legno e pavimento nero
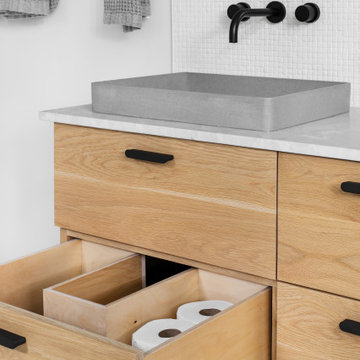
Immagine di una stanza da bagno padronale chic di medie dimensioni con ante lisce, ante in legno chiaro, doccia a filo pavimento, WC monopezzo, piastrelle bianche, piastrelle in gres porcellanato, pareti bianche, pavimento alla veneziana, lavabo a bacinella, top in quarzo composito, pavimento bianco, doccia aperta, top bianco, nicchia, due lavabi, mobile bagno freestanding e soffitto a volta
Stanze da Bagno con pavimento alla veneziana e lavabo a bacinella - Foto e idee per arredare
12