Stanze da Bagno con pareti bianche e nicchia - Foto e idee per arredare
Filtra anche per:
Budget
Ordina per:Popolari oggi
161 - 180 di 12.745 foto
1 di 3
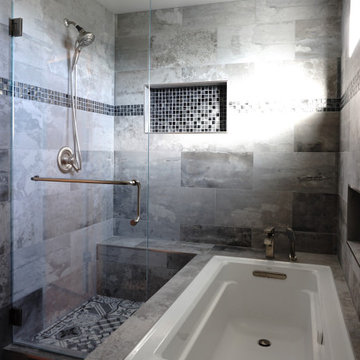
Complete remodel and addition to the master bathroom. We took the original tiny bathroom, and tore down a wall to an oversized walk in closet, to make room for this luxurious walk in shower and tub combo. There's generous room in the shower to allow for a built in bench that carries over to the deck mounted tub filler. The large ledge around the tub serves multiple functions; first as seating space for the owners to be able to bathe their young children and second, for them to rest a glass of wine while soaking to relax at the end of a long day.
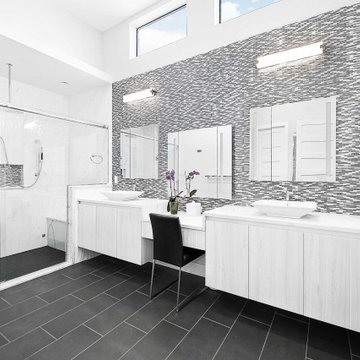
Immagine di una grande stanza da bagno padronale contemporanea con ante lisce, ante bianche, doccia alcova, piastrelle grigie, pareti bianche, lavabo a bacinella, pavimento nero, porta doccia a battente, top bianco, nicchia, panca da doccia, un lavabo e mobile bagno sospeso

Ispirazione per una stanza da bagno con doccia classica di medie dimensioni con ante in stile shaker, vasca ad alcova, vasca/doccia, piastrelle bianche, piastrelle in gres porcellanato, pareti bianche, pavimento in gres porcellanato, lavabo sottopiano, top in quarzo composito, pavimento grigio, doccia con tenda, top grigio, nicchia, un lavabo, mobile bagno incassato, ante beige e soffitto a volta
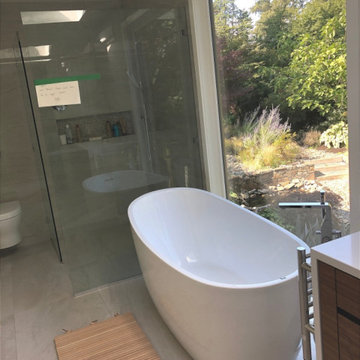
Adding a floor to ceiling window overlooking the private gardens transformed the space and brought the nature into the space. Lighting was key and we added lighting in the shower niches to create ambience.
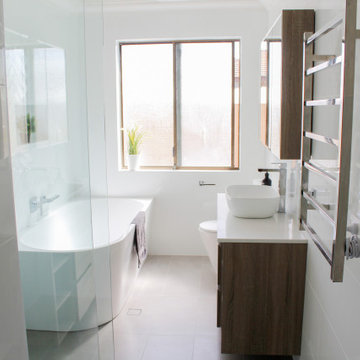
Freestanding Bath, Subway Tiles, Herrinbone Tiles, Back To Wall Freestanding Bath, Shower Niche, Full Height Tiling, Moveable Wall Spout, Walk In Shower, Double Fixed Panel Shower Screen, Wall Hung Vanity, Wood Grain Vanities, 4 Part Bathroom, On the Ball Bathrooms, OTB Bathrooms, Bathroom Renovation Noranda

Ispirazione per una grande stanza da bagno con doccia design con ante lisce, ante bianche, doccia aperta, WC sospeso, piastrelle bianche, piastrelle in ceramica, pareti bianche, pavimento in gres porcellanato, lavabo integrato, pavimento grigio, doccia aperta, top giallo, nicchia e mobile bagno sospeso
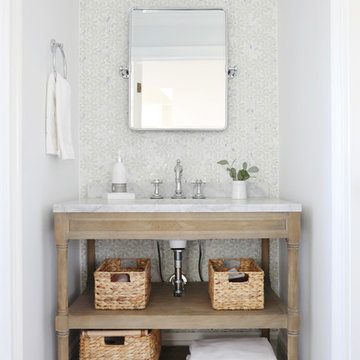
Ispirazione per una stanza da bagno per bambini tradizionale di medie dimensioni con nessun'anta, ante con finitura invecchiata, vasca da incasso, piastrelle a mosaico, pareti bianche, pavimento in marmo, lavabo da incasso, top in marmo, pavimento grigio, piastrelle grigie, top grigio, nicchia e un lavabo

The goal of this project was to upgrade the builder grade finishes and create an ergonomic space that had a contemporary feel. This bathroom transformed from a standard, builder grade bathroom to a contemporary urban oasis. This was one of my favorite projects, I know I say that about most of my projects but this one really took an amazing transformation. By removing the walls surrounding the shower and relocating the toilet it visually opened up the space. Creating a deeper shower allowed for the tub to be incorporated into the wet area. Adding a LED panel in the back of the shower gave the illusion of a depth and created a unique storage ledge. A custom vanity keeps a clean front with different storage options and linear limestone draws the eye towards the stacked stone accent wall.
Houzz Write Up: https://www.houzz.com/magazine/inside-houzz-a-chopped-up-bathroom-goes-streamlined-and-swank-stsetivw-vs~27263720
The layout of this bathroom was opened up to get rid of the hallway effect, being only 7 foot wide, this bathroom needed all the width it could muster. Using light flooring in the form of natural lime stone 12x24 tiles with a linear pattern, it really draws the eye down the length of the room which is what we needed. Then, breaking up the space a little with the stone pebble flooring in the shower, this client enjoyed his time living in Japan and wanted to incorporate some of the elements that he appreciated while living there. The dark stacked stone feature wall behind the tub is the perfect backdrop for the LED panel, giving the illusion of a window and also creates a cool storage shelf for the tub. A narrow, but tasteful, oval freestanding tub fit effortlessly in the back of the shower. With a sloped floor, ensuring no standing water either in the shower floor or behind the tub, every thought went into engineering this Atlanta bathroom to last the test of time. With now adequate space in the shower, there was space for adjacent shower heads controlled by Kohler digital valves. A hand wand was added for use and convenience of cleaning as well. On the vanity are semi-vessel sinks which give the appearance of vessel sinks, but with the added benefit of a deeper, rounded basin to avoid splashing. Wall mounted faucets add sophistication as well as less cleaning maintenance over time. The custom vanity is streamlined with drawers, doors and a pull out for a can or hamper.
A wonderful project and equally wonderful client. I really enjoyed working with this client and the creative direction of this project.
Brushed nickel shower head with digital shower valve, freestanding bathtub, curbless shower with hidden shower drain, flat pebble shower floor, shelf over tub with LED lighting, gray vanity with drawer fronts, white square ceramic sinks, wall mount faucets and lighting under vanity. Hidden Drain shower system. Atlanta Bathroom.
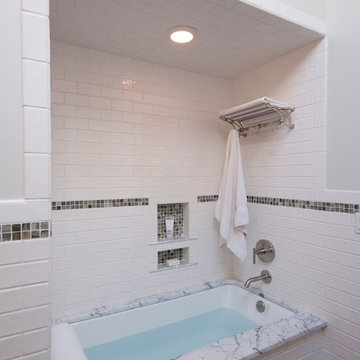
Architecture: McC | Architecture
Photos by: Scott Larsen Design | Photography http://www.scottlarsen.com/
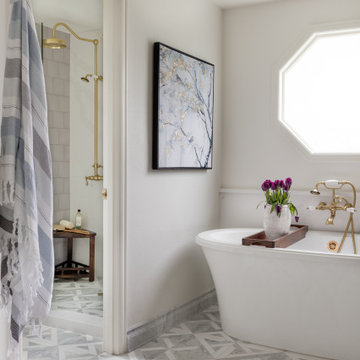
A stately bath fit for a noble. This luxurious lavender loo delivers an elegant, airy feel in a space packed with details. From the parquet marble floors to the solid brass wall mount faucets, pedestal top sinks to the free-standing tub, this on-suite delivers grand presence and dramatic elegance. The classic lines marry seamlessly with the modern technology found in the Bluetooth capable effervescent tub, moisture sensing exhaust fan, and smart thermostat controlled radiant floors. This package conveys all the luxuries of modern living and all the style of a stately manor.

A simple but bold moment in this secondary bathroom designed by Kennedy Cole Interior Design.
Ispirazione per una stanza da bagno con doccia moderna di medie dimensioni con consolle stile comò, ante in legno scuro, WC a due pezzi, piastrelle blu, piastrelle in ceramica, pareti bianche, pavimento in cemento, lavabo sottopiano, top in quarzo composito, pavimento grigio, porta doccia a battente, top bianco, nicchia, un lavabo e mobile bagno freestanding
Ispirazione per una stanza da bagno con doccia moderna di medie dimensioni con consolle stile comò, ante in legno scuro, WC a due pezzi, piastrelle blu, piastrelle in ceramica, pareti bianche, pavimento in cemento, lavabo sottopiano, top in quarzo composito, pavimento grigio, porta doccia a battente, top bianco, nicchia, un lavabo e mobile bagno freestanding

Foto di una piccola stanza da bagno padronale minimalista con consolle stile comò, ante in legno chiaro, doccia alcova, WC monopezzo, pareti bianche, pavimento in gres porcellanato, lavabo integrato, top in superficie solida, pavimento nero, porta doccia a battente, top bianco, nicchia, un lavabo, mobile bagno freestanding, soffitto a volta e carta da parati
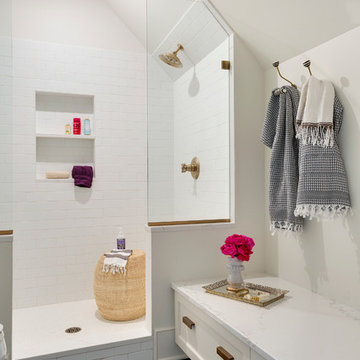
Interior Design: Lucy Interior Design
Builder: Claremont Design + Build
Photography: SPACECRAFTING
Idee per una stanza da bagno classica con ante in stile shaker, ante bianche, doccia aperta, piastrelle bianche, piastrelle diamantate, pareti bianche, doccia aperta e nicchia
Idee per una stanza da bagno classica con ante in stile shaker, ante bianche, doccia aperta, piastrelle bianche, piastrelle diamantate, pareti bianche, doccia aperta e nicchia
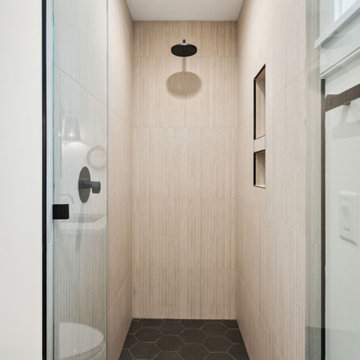
Neutral bathroom featuring vertical bamboo-textured porcelain, black hexagon floors and matte black hardware.
Ispirazione per una stanza da bagno costiera con ante in legno chiaro, doccia alcova, piastrelle in gres porcellanato, pareti bianche, pavimento in gres porcellanato, lavabo sottopiano, top in quarzite, pavimento nero, porta doccia a battente, nicchia, un lavabo e mobile bagno incassato
Ispirazione per una stanza da bagno costiera con ante in legno chiaro, doccia alcova, piastrelle in gres porcellanato, pareti bianche, pavimento in gres porcellanato, lavabo sottopiano, top in quarzite, pavimento nero, porta doccia a battente, nicchia, un lavabo e mobile bagno incassato
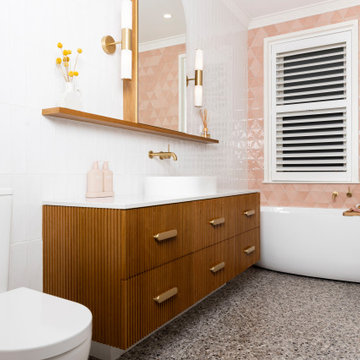
Foto di una grande stanza da bagno padronale minimal con consolle stile comò, ante in legno scuro, vasca freestanding, doccia alcova, WC monopezzo, piastrelle rosa, piastrelle in ceramica, pareti bianche, lavabo a bacinella, top in quarzo composito, pavimento multicolore, porta doccia a battente, top bianco, nicchia, un lavabo, mobile bagno sospeso e pavimento alla veneziana

Avec Interiors, together with our valued client and builder partner 5blox, rejuvenates a dated and narrow and poorly functioning 90s bathroom. The project culminates in a tranquil sanctuary that epitomizes quiet luxury. The redesign features a custom oak vanity with an integrated hamper and extensive storage, polished nickel finishes, and artfully placed decorative wall niches. Functional elements harmoniously blend with aesthetic details, such as the captivating blue-green shower tile and the charming mini stars and cross tiles adorning both the floor and niches.

A bold statement and a warm welcome — that’s the tone our client set for this Guest Bathroom Renovation In Bucktown.
The blue labyrinth vanity wallpaper introduces a striking element to the room, boasting bold geometric patterns that elevates the overall design. Secret Silver tiles grace the shower wall, niche, and floor, creating a sophisticated atmosphere with its marble effect and contrasting tones. The gray-painted wall and white ceiling tie everything together to create the perfect balance without overwhelming the space.
The space is enhanced with the decorative accent of Newbury Glass Penny Mosaic in the shower floor, giving the bathroom an additional creative expression through its distinctive shape and color.
The Shadowbox mirror from Shades of Light features a sleek matte black finish, providing depth in the border for both aesthetic appeal and function. The Industrial Triangle Shade Three Light lights up the vanity, embodying industrial minimalism, making the room burst with light and style.
This guest bathroom brought our client's vision to life – a modern and inviting space that is functional at the same time.
Project designed by Chi Renovation & Design, a renowned renovation firm based in Skokie. We specialize in general contracting, kitchen and bath remodeling, and design & build services. We cater to the entire Chicago area and its surrounding suburbs, with emphasis on the North Side and North Shore regions. You'll find our work from the Loop through Lincoln Park, Skokie, Evanston, Wilmette, and all the way up to Lake Forest.
For more info about Chi Renovation & Design, click here: https://www.chirenovation.com/

This narrow galley style primary bathroom was opened up by eliminating a wall between the toilet and vanity zones, enlarging the vanity counter space, and expanding the shower into dead space between the existing shower and the exterior wall.
Now the space is the relaxing haven they'd hoped for for years.
The warm, modern palette features soft green cabinetry, sage green ceramic tile with a high variation glaze and a fun accent tile with gold and silver tones in the shower niche that ties together the brass and brushed nickel fixtures and accessories, and a herringbone wood-look tile flooring that anchors the space with warmth.
Wood accents are repeated in the softly curved mirror frame, the unique ash wood grab bars, and the bench in the shower.
Quartz counters and shower elements are easy to mantain and provide a neutral break in the palette.
The sliding shower door system allows for easy access without a door swing bumping into the toilet seat.
The closet across from the vanity was updated with a pocket door, eliminating the previous space stealing small swinging doors.
Storage features include a pull out hamper for quick sorting of dirty laundry and a tall cabinet on the counter that provides storage at an easy to grab height.
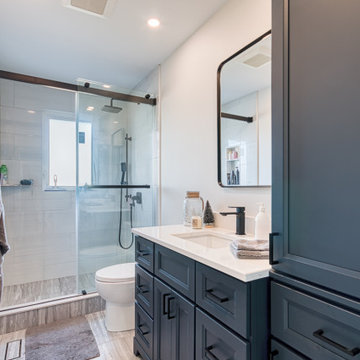
Esempio di una stanza da bagno con doccia country di medie dimensioni con consolle stile comò, ante blu, doccia alcova, WC monopezzo, piastrelle bianche, piastrelle in gres porcellanato, pareti bianche, pavimento in gres porcellanato, lavabo sottopiano, top in quarzo composito, pavimento grigio, porta doccia scorrevole, top bianco, nicchia, un lavabo e mobile bagno freestanding
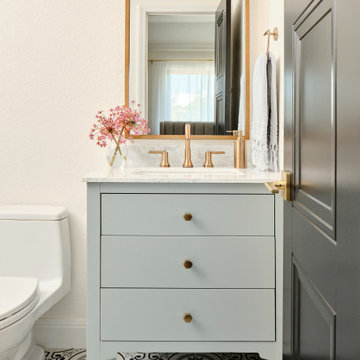
Patterned floor tile, a feminine vanity and an arched mirror unite to create an adorable girl's bath with delicate details. The vanity color was pulled directly from the patterned floor tile to create a cohesive design. The shower (not shown) features clean white subway tile in a brick pattern and a handheld showerhead on a slide bar with an adjustable height. Adjustable height shower heads are perfect for growing children and are easily adjustable as they grow taller. Antique gold plumbing and hardware accents and a whimsical pink pom-pom floral bouquet complete the space. The airy blue vanity color is repeated in the adjoining child's bedroom for continuity.
Stanze da Bagno con pareti bianche e nicchia - Foto e idee per arredare
9