Stanze da Bagno con lavabo integrato - Foto e idee per arredare
Filtra anche per:
Budget
Ordina per:Popolari oggi
141 - 160 di 12.832 foto
1 di 3
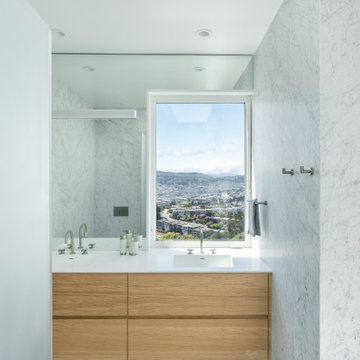
As one follows the natural light to enter the bathroom, one’s attention is immediately captured by the L-shaped mirror framing the large window with another sort of infinity view outside. All the walls are solidly clad with white Carrara marble with pale grey veins that are complemented by the matte grey floor tiles. Bax+Towner photography
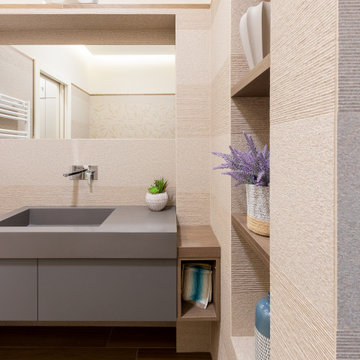
Foto di una stanza da bagno con doccia minimal di medie dimensioni con ante grigie, WC sospeso, piastrelle beige, piastrelle in gres porcellanato, pareti beige, pavimento in gres porcellanato, lavabo integrato, top in superficie solida, top grigio, nicchia, un lavabo, mobile bagno sospeso e ante lisce
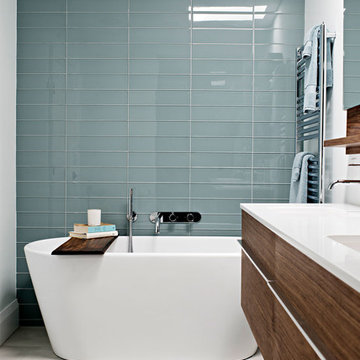
Idee per una stanza da bagno padronale design di medie dimensioni con ante lisce, ante in legno scuro, vasca freestanding, doccia alcova, WC sospeso, piastrelle blu, piastrelle di vetro, pareti grigie, pavimento con piastrelle in ceramica, lavabo integrato, pavimento grigio, porta doccia a battente e top bianco
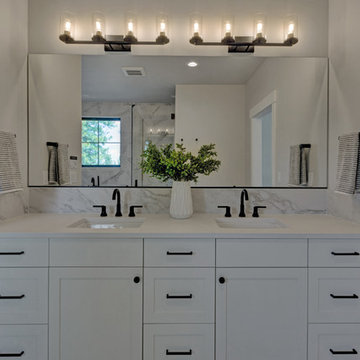
Immagine di una grande stanza da bagno padronale stile americano con ante con riquadro incassato, ante bianche, vasca freestanding, doccia ad angolo, WC monopezzo, piastrelle bianche, piastrelle in ceramica, pareti grigie, lavabo integrato, top in quarzo composito, pavimento bianco, porta doccia a battente e top bianco
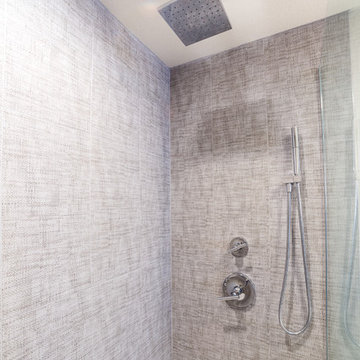
This Banker’s Hill bathroom remodel features clean lines and many spa like design details. The double vanity features quartz countertops in a soothing color palette of soft cream white with silver and grey marbling. Distinctive sconces flank the mirrors, providing the perfect amount of light for the space. The shower is the true star of this bathroom with its walk-in design and sharp linen grey tile on the walls that set the tone for the ultimate in relaxation with the Hansgrohe luxury shower system. What feature would you add to your bathroom remodel?

Ispirazione per una grande stanza da bagno padronale contemporanea con ante lisce, ante marroni, doccia a filo pavimento, WC sospeso, piastrelle multicolore, lastra di pietra, pareti bianche, pavimento in pietra calcarea, lavabo integrato, top in superficie solida, pavimento beige, porta doccia a battente e top bianco
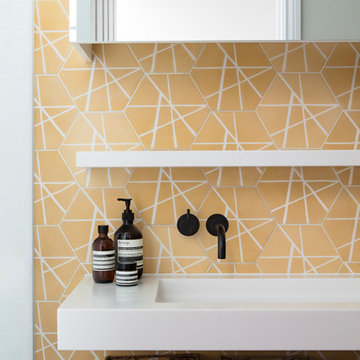
Immagine di una stanza da bagno con doccia contemporanea di medie dimensioni con nessun'anta, ante bianche, piastrelle gialle, piastrelle in ceramica, pareti gialle, lavabo integrato, top in quarzite, pavimento beige e top grigio

The master bathroom at our Wrightwood Residence in Studio City, CA features large dual shower, double vanity, and a freestanding tub.
Located in Wrightwood Estates, Levi Construction’s latest residency is a two-story mid-century modern home that was re-imagined and extensively remodeled with a designer’s eye for detail, beauty and function. Beautifully positioned on a 9,600-square-foot lot with approximately 3,000 square feet of perfectly-lighted interior space. The open floorplan includes a great room with vaulted ceilings, gorgeous chef’s kitchen featuring Viking appliances, a smart WiFi refrigerator, and high-tech, smart home technology throughout. There are a total of 5 bedrooms and 4 bathrooms. On the first floor there are three large bedrooms, three bathrooms and a maid’s room with separate entrance. A custom walk-in closet and amazing bathroom complete the master retreat. The second floor has another large bedroom and bathroom with gorgeous views to the valley. The backyard area is an entertainer’s dream featuring a grassy lawn, covered patio, outdoor kitchen, dining pavilion, seating area with contemporary fire pit and an elevated deck to enjoy the beautiful mountain view.
Project designed and built by
Levi Construction
http://www.leviconstruction.com/
Levi Construction is specialized in designing and building custom homes, room additions, and complete home remodels. Contact us today for a quote.
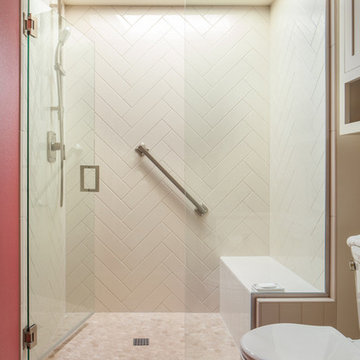
For this small cottage near Bush Park in Salem, we redesigned the kitchen, pantry and laundry room configuration to provide more efficient storage and workspace while keeping the integrity and historical accuracy of the home. In the bathroom we improved the skylight in the shower, installed custom glass doors and set the tile in a herringbone pattern to create an expansive feel that continues to reflect the home’s era. In addition to the kitchen and bathroom remodel, we updated the furnace, created a vibrant custom fireplace mantel in the living room, and rebuilt the front steps and porch overhang.
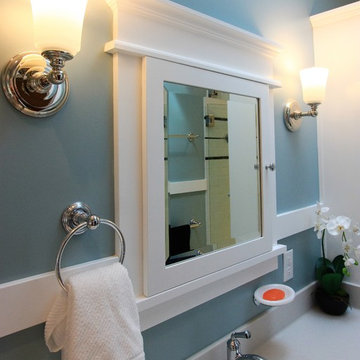
Carl Christianson, G. Christianson Construction
Ispirazione per una piccola stanza da bagno padronale stile americano con ante in stile shaker, ante bianche, doccia alcova, WC a due pezzi, piastrelle bianche, piastrelle in gres porcellanato, pareti blu, pavimento in gres porcellanato, lavabo integrato e top in superficie solida
Ispirazione per una piccola stanza da bagno padronale stile americano con ante in stile shaker, ante bianche, doccia alcova, WC a due pezzi, piastrelle bianche, piastrelle in gres porcellanato, pareti blu, pavimento in gres porcellanato, lavabo integrato e top in superficie solida
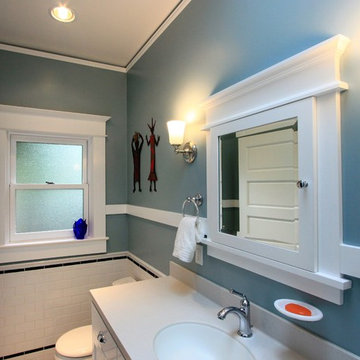
Carl Christianson, G. Christianson Construction
Foto di una piccola stanza da bagno padronale stile americano con ante in stile shaker, ante bianche, doccia alcova, WC a due pezzi, piastrelle bianche, piastrelle in gres porcellanato, pareti blu, pavimento in gres porcellanato, lavabo integrato, top in superficie solida, pavimento bianco e porta doccia a battente
Foto di una piccola stanza da bagno padronale stile americano con ante in stile shaker, ante bianche, doccia alcova, WC a due pezzi, piastrelle bianche, piastrelle in gres porcellanato, pareti blu, pavimento in gres porcellanato, lavabo integrato, top in superficie solida, pavimento bianco e porta doccia a battente
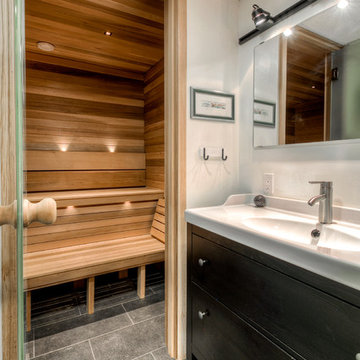
Welcome to the hidden jewel of the home - the Master Bathroom Sauna retreat. Designed for relaxation and stunning simplicity, this space is the perfect escape from daily life.
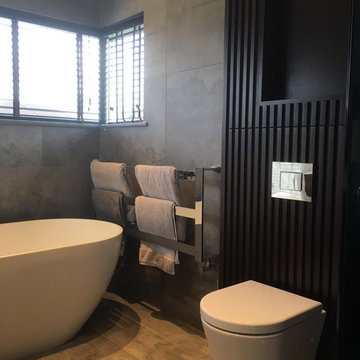
Ispirazione per una piccola stanza da bagno padronale minimal con ante a filo, ante in legno bruno, vasca freestanding, WC sospeso, piastrelle grigie, piastrelle in ceramica, pareti grigie, pavimento con piastrelle in ceramica, lavabo integrato e top in quarzo composito
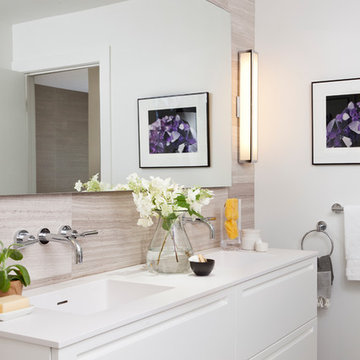
Lindsay Lauckner http://www.lindsaylauckner.com/
Ispirazione per una stanza da bagno padronale design di medie dimensioni con lavabo integrato, ante lisce, ante bianche, top in superficie solida, piastrelle beige, piastrelle in pietra e pareti bianche
Ispirazione per una stanza da bagno padronale design di medie dimensioni con lavabo integrato, ante lisce, ante bianche, top in superficie solida, piastrelle beige, piastrelle in pietra e pareti bianche
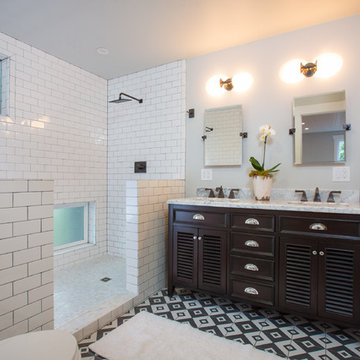
Bright Room SF
Idee per un'ampia stanza da bagno padronale bohémian con lavabo integrato, ante a persiana, ante in legno bruno, top in marmo, doccia doppia, WC sospeso, piastrelle bianche, piastrelle diamantate, pareti grigie e pavimento in gres porcellanato
Idee per un'ampia stanza da bagno padronale bohémian con lavabo integrato, ante a persiana, ante in legno bruno, top in marmo, doccia doppia, WC sospeso, piastrelle bianche, piastrelle diamantate, pareti grigie e pavimento in gres porcellanato
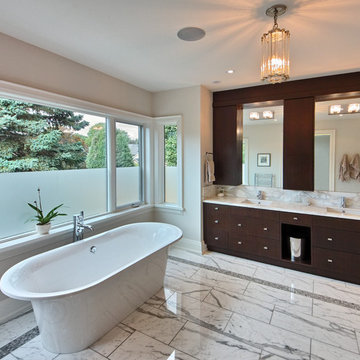
The master en suite bathroom features a free-standing tub set into wrap-around bay windows.
Graham Marshall Photography
Ispirazione per una stanza da bagno padronale contemporanea di medie dimensioni con lavabo integrato, ante in stile shaker, ante in legno bruno, top in marmo, vasca freestanding, doccia doppia, WC monopezzo, piastrelle grigie, piastrelle in pietra, pareti bianche, pavimento in marmo e pavimento grigio
Ispirazione per una stanza da bagno padronale contemporanea di medie dimensioni con lavabo integrato, ante in stile shaker, ante in legno bruno, top in marmo, vasca freestanding, doccia doppia, WC monopezzo, piastrelle grigie, piastrelle in pietra, pareti bianche, pavimento in marmo e pavimento grigio
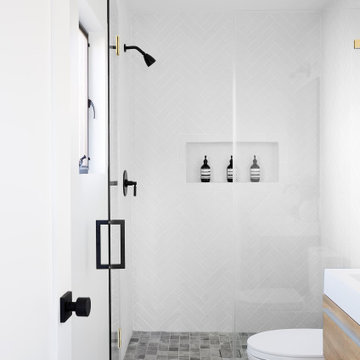
Secondary bedroom bathroom featuring concrete tile throughout accented with white herringbone tile, wood vanity and black plumbing fixtures.
Immagine di una piccola stanza da bagno con doccia minimalista con ante lisce, ante in legno scuro, doccia alcova, WC monopezzo, pareti bianche, pavimento in cemento, lavabo integrato, top in superficie solida, pavimento grigio, porta doccia a battente e top bianco
Immagine di una piccola stanza da bagno con doccia minimalista con ante lisce, ante in legno scuro, doccia alcova, WC monopezzo, pareti bianche, pavimento in cemento, lavabo integrato, top in superficie solida, pavimento grigio, porta doccia a battente e top bianco
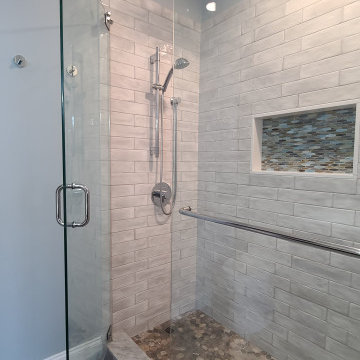
Home remodel that included a master bath, main bathroom & powder room. Bathrooms were small. Client wanted a modern look.
Esempio di una stanza da bagno padronale minimalista di medie dimensioni con ante lisce, ante in legno bruno, doccia alcova, WC a due pezzi, piastrelle grigie, piastrelle in gres porcellanato, pareti grigie, pavimento in gres porcellanato, lavabo integrato, top in superficie solida, pavimento marrone, porta doccia a battente, top bianco, nicchia, un lavabo e mobile bagno sospeso
Esempio di una stanza da bagno padronale minimalista di medie dimensioni con ante lisce, ante in legno bruno, doccia alcova, WC a due pezzi, piastrelle grigie, piastrelle in gres porcellanato, pareti grigie, pavimento in gres porcellanato, lavabo integrato, top in superficie solida, pavimento marrone, porta doccia a battente, top bianco, nicchia, un lavabo e mobile bagno sospeso
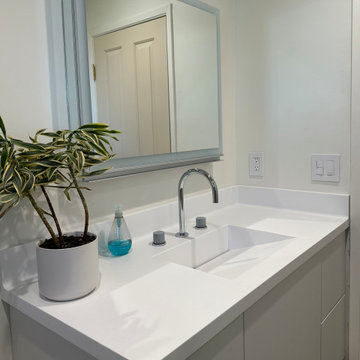
Contemporary bathroom with a dramatic spin including colored LED lighting, two-tone tile walls, chandelier over tub, and floating double vanity.
Esempio di una stanza da bagno padronale contemporanea di medie dimensioni con ante lisce, ante bianche, vasca idromassaggio, doccia alcova, WC sospeso, piastrelle grigie, piastrelle in gres porcellanato, pareti grigie, pavimento in gres porcellanato, lavabo integrato, top in superficie solida, pavimento grigio, porta doccia a battente, top bianco, nicchia, un lavabo e mobile bagno sospeso
Esempio di una stanza da bagno padronale contemporanea di medie dimensioni con ante lisce, ante bianche, vasca idromassaggio, doccia alcova, WC sospeso, piastrelle grigie, piastrelle in gres porcellanato, pareti grigie, pavimento in gres porcellanato, lavabo integrato, top in superficie solida, pavimento grigio, porta doccia a battente, top bianco, nicchia, un lavabo e mobile bagno sospeso
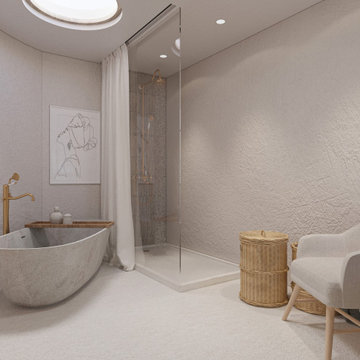
La Maison du Lac - salle de bain de la master suite
Ispirazione per una stanza da bagno con doccia nordica di medie dimensioni con ante bianche, vasca da incasso, doccia aperta, piastrelle bianche, piastrelle in travertino, pareti bianche, pavimento in cemento, lavabo integrato, pavimento bianco, doccia con tenda e due lavabi
Ispirazione per una stanza da bagno con doccia nordica di medie dimensioni con ante bianche, vasca da incasso, doccia aperta, piastrelle bianche, piastrelle in travertino, pareti bianche, pavimento in cemento, lavabo integrato, pavimento bianco, doccia con tenda e due lavabi
Stanze da Bagno con lavabo integrato - Foto e idee per arredare
8