Stanze da Bagno con doccia ad angolo - Foto e idee per arredare
Filtra anche per:
Budget
Ordina per:Popolari oggi
181 - 200 di 37.164 foto
1 di 3
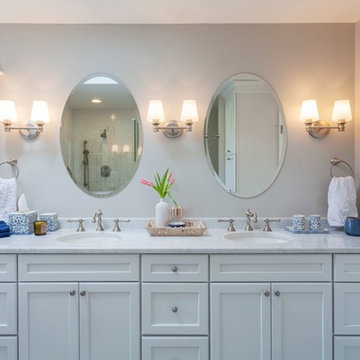
This master bathroom is a part of a whole house renovation we tackled starting in 2016, slowly and intentionally recreating each space in the house so that each room could be an updated, lovely space that FELT LIKE HOME to my clients.
In the master bath, we reconfigured the existing footprint of the bathroom, eliminating the large tub they no longer wanted, and relocating the door to the bedroom to allow space for a double vanity in the layout (a must for this professional couple on busy mornings), and so that a larger shower could be incorporated.
Also included in the design is a built-in window seat with drawers, and a linen closet, providing plenty of additional storage.
The finishing touches combine the classic materials such as marble counters and the color combination of blue and white, paired with modern details, such as the herringbone wood-like tile, to give an eclectic, timeless feel to the room.
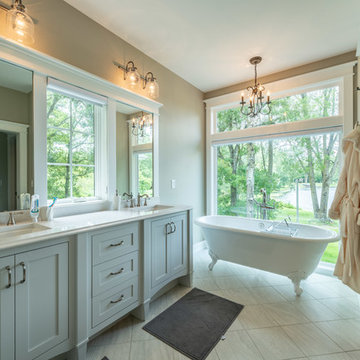
Custom Master bath with free standing tub and Duel vanities
Ispirazione per una stanza da bagno padronale american style di medie dimensioni con ante a filo, ante grigie, vasca con piedi a zampa di leone, doccia ad angolo, WC a due pezzi, pareti beige, pavimento con piastrelle in ceramica, lavabo sottopiano, top in quarzo composito, pavimento bianco, porta doccia a battente e top giallo
Ispirazione per una stanza da bagno padronale american style di medie dimensioni con ante a filo, ante grigie, vasca con piedi a zampa di leone, doccia ad angolo, WC a due pezzi, pareti beige, pavimento con piastrelle in ceramica, lavabo sottopiano, top in quarzo composito, pavimento bianco, porta doccia a battente e top giallo
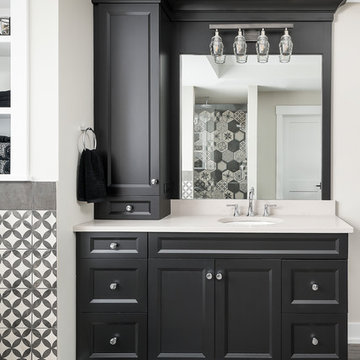
Ispirazione per una grande stanza da bagno padronale classica con ante in stile shaker, ante nere, vasca freestanding, pistrelle in bianco e nero, piastrelle a mosaico, pareti grigie, pavimento con piastrelle in ceramica, lavabo sottopiano, top in quarzo composito, pavimento marrone, porta doccia a battente, top bianco e doccia ad angolo
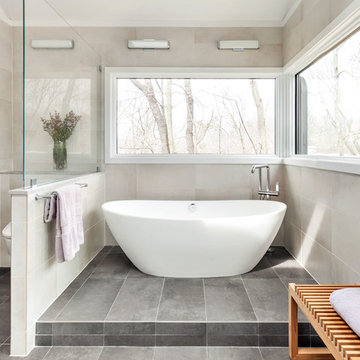
Esempio di una grande stanza da bagno padronale contemporanea con ante lisce, ante in legno chiaro, vasca freestanding, pavimento con piastrelle in ceramica, doccia ad angolo, piastrelle beige, piastrelle grigie, piastrelle in ceramica, pareti grigie, lavabo sottopiano, pavimento grigio, porta doccia a battente e top grigio
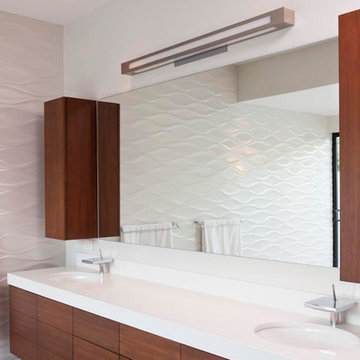
Modern master bathroom with bamboo flat-panel cabinets, a double sink and raised textured 3D wallpaper.
Photo by Juan Silva
www.thecrewbuilders.com
Ispirazione per una grande stanza da bagno padronale moderna con doccia ad angolo, piastrelle bianche, pareti bianche, pavimento in bambù, pavimento marrone, ante lisce, ante marroni, lavabo da incasso e top in granito
Ispirazione per una grande stanza da bagno padronale moderna con doccia ad angolo, piastrelle bianche, pareti bianche, pavimento in bambù, pavimento marrone, ante lisce, ante marroni, lavabo da incasso e top in granito
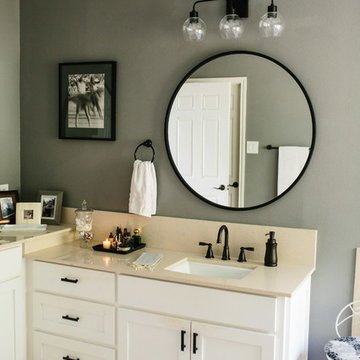
A collection of contemporary interiors showcasing today's top design trends merged with timeless elements. Find inspiration for fresh and stylish hallway and powder room decor, modern dining, and inviting kitchen design.
These designs will help narrow down your style of decor, flooring, lighting, and color palettes. Browse through these projects of ours and find inspiration for your own home!
Project designed by Sara Barney’s Austin interior design studio BANDD DESIGN. They serve the entire Austin area and its surrounding towns, with an emphasis on Round Rock, Lake Travis, West Lake Hills, and Tarrytown.
For more about BANDD DESIGN, click here: https://bandddesign.com/

Our owners were looking to upgrade their master bedroom into a hotel-like oasis away from the world with a rustic "ski lodge" feel. The bathroom was gutted, we added some square footage from a closet next door and created a vaulted, spa-like bathroom space with a feature soaking tub. We connected the bedroom to the sitting space beyond to make sure both rooms were able to be used and work together. Added some beams to dress up the ceilings along with a new more modern soffit ceiling complete with an industrial style ceiling fan. The master bed will be positioned at the actual reclaimed barn-wood wall...The gas fireplace is see-through to the sitting area and ties the large space together with a warm accent. This wall is coated in a beautiful venetian plaster. Also included 2 walk-in closet spaces (being fitted with closet systems) and an exercise room.
Pros that worked on the project included: Holly Nase Interiors, S & D Renovations (who coordinated all of the construction), Agentis Kitchen & Bath, Veneshe Master Venetian Plastering, Stoves & Stuff Fireplaces
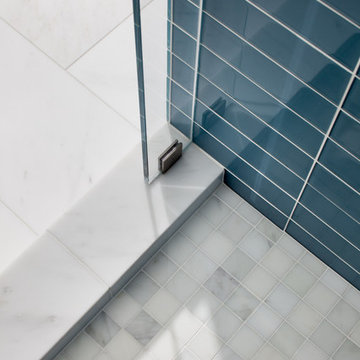
Bathroom is a place where you start and end your day. So how could it be anything short of perfection?! We took this inspiration and transformed one Stanford home’s master bathroom from outdated to sleek and elegant place. Designed according to its function bathroom is also well suited to homeowner’s style preferences. It was a great pleasure working on this project! Owners were highly involved in decision making process and their taste in design turned out to be exquisite!
High end custom materials from leading names:
Caesarstone US, Crystal Cabinet Works Inc., Da Vinci Marble Inc, AKDO, California Faucets, Isenberg Water Experience
Designed and built by TBS Construction Inc
Interior Designers: Krishna Shah & Michelle Talley
Project Manager: Doug Mszanowski
Thanks to Agnieszka Jakubowicz Photography for these gorgeous photos!
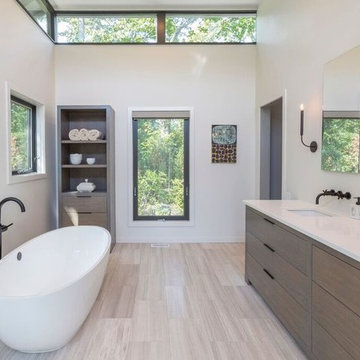
John Cancelino
Ispirazione per una grande stanza da bagno padronale contemporanea con ante in legno scuro, vasca freestanding, doccia ad angolo, WC monopezzo, pareti beige, pavimento in gres porcellanato, lavabo sottopiano, top in quarzite, pavimento beige e porta doccia a battente
Ispirazione per una grande stanza da bagno padronale contemporanea con ante in legno scuro, vasca freestanding, doccia ad angolo, WC monopezzo, pareti beige, pavimento in gres porcellanato, lavabo sottopiano, top in quarzite, pavimento beige e porta doccia a battente
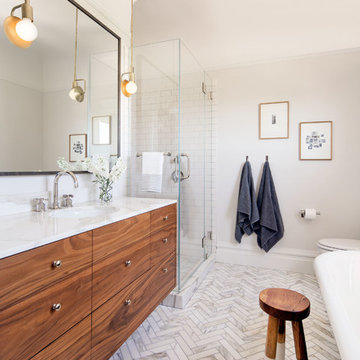
Mark Compton - Photographer
Immagine di una grande stanza da bagno padronale chic con ante lisce, ante in legno bruno, doccia ad angolo, piastrelle bianche, piastrelle in ceramica, pareti bianche, top in marmo, porta doccia a battente, lavabo sottopiano e pavimento bianco
Immagine di una grande stanza da bagno padronale chic con ante lisce, ante in legno bruno, doccia ad angolo, piastrelle bianche, piastrelle in ceramica, pareti bianche, top in marmo, porta doccia a battente, lavabo sottopiano e pavimento bianco
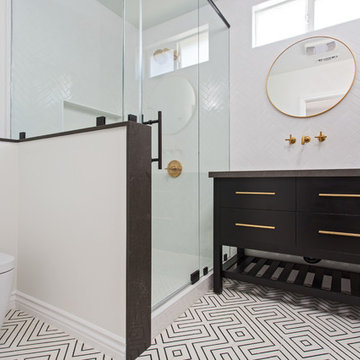
This bathroom is part of a new Master suite construction for a traditional house in the city of Burbank.
The space of this lovely bath is only 7.5' by 7.5'
Going for the minimalistic look and a linear pattern for the concept.
The floor tiles are 8"x8" concrete tiles with repetitive pattern imbedded in the, this pattern allows you to play with the placement of the tile and thus creating your own "Labyrinth" pattern.
The two main bathroom walls are covered with 2"x8" white subway tile layout in a Traditional herringbone pattern.
The toilet is wall mounted and has a hidden tank, the hidden tank required a small frame work that created a nice shelve to place decorative items above the toilet.
You can see a nice dark strip of quartz material running on top of the shelve and the pony wall then it continues to run down all the way to the floor, this is the same quartz material as the counter top that is sitting on top of the vanity thus connecting the two elements together.
For the final touch for this style we have used brushed brass plumbing fixtures and accessories.

Sarah Natsumi
Immagine di una grande stanza da bagno padronale chic con consolle stile comò, ante grigie, vasca con piedi a zampa di leone, doccia ad angolo, piastrelle grigie, piastrelle di marmo, pareti bianche, pavimento in marmo, lavabo sottopiano, top in marmo, pavimento grigio e porta doccia a battente
Immagine di una grande stanza da bagno padronale chic con consolle stile comò, ante grigie, vasca con piedi a zampa di leone, doccia ad angolo, piastrelle grigie, piastrelle di marmo, pareti bianche, pavimento in marmo, lavabo sottopiano, top in marmo, pavimento grigio e porta doccia a battente
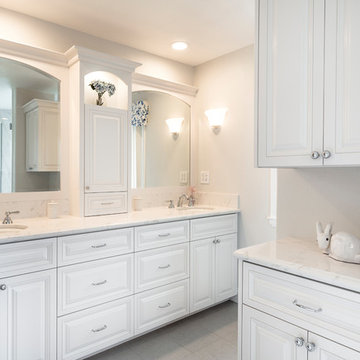
Ian Decker
Foto di una stanza da bagno padronale classica di medie dimensioni con ante con bugna sagomata, ante bianche, vasca da incasso, doccia ad angolo, WC a due pezzi, piastrelle bianche, piastrelle in gres porcellanato, pareti grigie, pavimento in gres porcellanato, lavabo sottopiano, top in quarzo composito, pavimento grigio e porta doccia a battente
Foto di una stanza da bagno padronale classica di medie dimensioni con ante con bugna sagomata, ante bianche, vasca da incasso, doccia ad angolo, WC a due pezzi, piastrelle bianche, piastrelle in gres porcellanato, pareti grigie, pavimento in gres porcellanato, lavabo sottopiano, top in quarzo composito, pavimento grigio e porta doccia a battente

Esempio di una grande stanza da bagno padronale chic con ante in stile shaker, ante bianche, vasca da incasso, doccia ad angolo, WC a due pezzi, piastrelle bianche, piastrelle diamantate, pareti beige, pavimento in gres porcellanato, lavabo sottopiano, top in marmo, pavimento bianco e porta doccia a battente
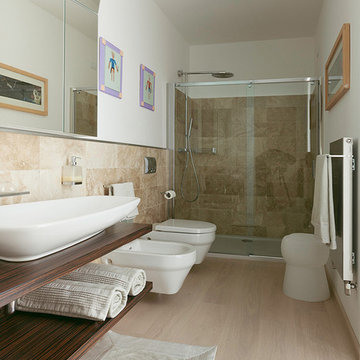
Andrea Cutelli
Immagine di una piccola stanza da bagno con doccia minimal con ante in legno bruno, doccia ad angolo, bidè, piastrelle di marmo, pareti bianche, parquet chiaro, lavabo a bacinella, top in legno, pavimento beige e porta doccia scorrevole
Immagine di una piccola stanza da bagno con doccia minimal con ante in legno bruno, doccia ad angolo, bidè, piastrelle di marmo, pareti bianche, parquet chiaro, lavabo a bacinella, top in legno, pavimento beige e porta doccia scorrevole
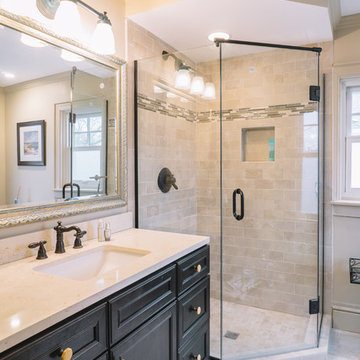
Foto di una stanza da bagno padronale classica di medie dimensioni con consolle stile comò, ante in legno bruno, doccia ad angolo, WC a due pezzi, piastrelle beige, piastrelle in gres porcellanato, pareti beige, pavimento in gres porcellanato, lavabo sottopiano e top in pietra calcarea
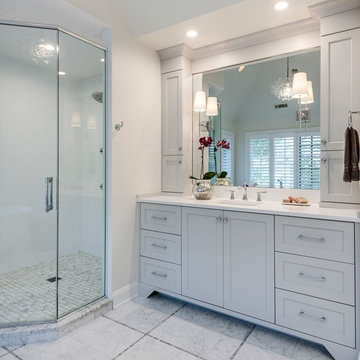
Foto di una grande stanza da bagno padronale chic con ante con riquadro incassato, ante bianche, vasca freestanding, doccia ad angolo, piastrelle bianche, lastra di pietra, pareti bianche, pavimento in marmo, lavabo sottopiano e top in superficie solida
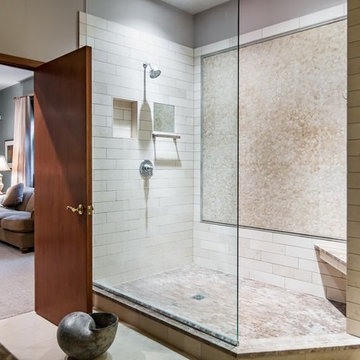
Idee per una stanza da bagno padronale chic di medie dimensioni con ante a filo, ante in legno bruno, doccia ad angolo, WC a due pezzi, piastrelle bianche, piastrelle diamantate, pareti grigie, pavimento in gres porcellanato, lavabo sottopiano, top in quarzo composito, pavimento beige, doccia aperta e top beige
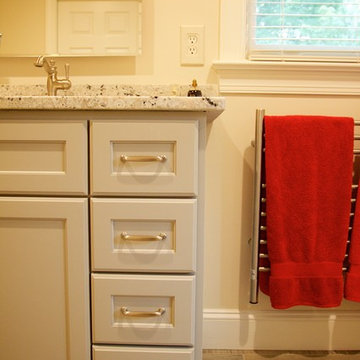
Ispirazione per una stanza da bagno padronale country di medie dimensioni con ante con riquadro incassato, ante grigie, doccia ad angolo, WC a due pezzi, piastrelle beige, piastrelle grigie, piastrelle in ceramica, pareti beige, pavimento in laminato, lavabo sottopiano, top in granito, pavimento marrone e doccia aperta
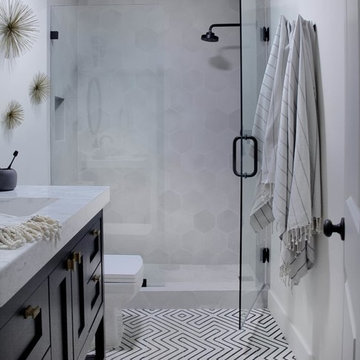
what's better than cement? even more cement! studio matsalla interiors uses creative additions of clé tile in their modern bathroom to liven up the grey, white, and black themed space! our cement hexes add a certain depth and character to the shower wall! this is complemented by our fresh and timelessly popular "zenith" cement pattern! shop hexes here: https://www.cletile.com/collections/cement-solids-8-hex/products/solid-hex-8x8-special-order?variant=34903041670 and zenith: https://www.cletile.com/products/zenith-8x8-stock
photography by gail owens
Stanze da Bagno con doccia ad angolo - Foto e idee per arredare
10