Stanze da Bagno con ante nere e pareti bianche - Foto e idee per arredare
Filtra anche per:
Budget
Ordina per:Popolari oggi
101 - 120 di 8.332 foto
1 di 3
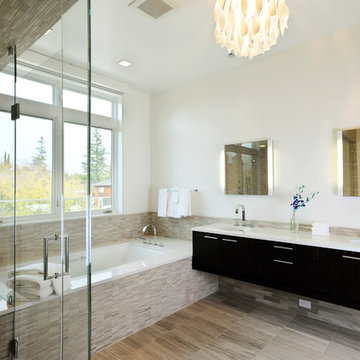
Chi Fang
Foto di una grande stanza da bagno padronale design con ante lisce, ante nere, doccia ad angolo, WC a due pezzi, piastrelle beige, piastrelle in pietra, pareti bianche, pavimento in gres porcellanato, lavabo sottopiano, top in quarzo composito e vasca sottopiano
Foto di una grande stanza da bagno padronale design con ante lisce, ante nere, doccia ad angolo, WC a due pezzi, piastrelle beige, piastrelle in pietra, pareti bianche, pavimento in gres porcellanato, lavabo sottopiano, top in quarzo composito e vasca sottopiano
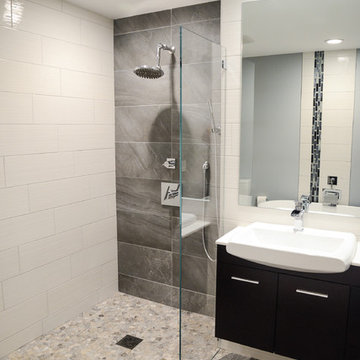
Kristine Kelly
Immagine di una piccola stanza da bagno padronale contemporanea con ante lisce, ante nere, doccia a filo pavimento, WC a due pezzi, piastrelle grigie, pareti bianche, lavabo da incasso, top in quarzo composito e porta doccia a battente
Immagine di una piccola stanza da bagno padronale contemporanea con ante lisce, ante nere, doccia a filo pavimento, WC a due pezzi, piastrelle grigie, pareti bianche, lavabo da incasso, top in quarzo composito e porta doccia a battente
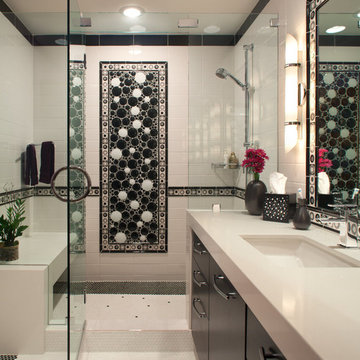
A mid-wall accent stripe circles the room and connects with an oversized framed mural of glass bubble tiles that project off the back wall. A Caesarstone surface waterfalls from the vanity and from the shower bench to continue right through the shower glass.
- San Diego Home/Garden Lifestyles Magazine
August 2013
James Brady Photography
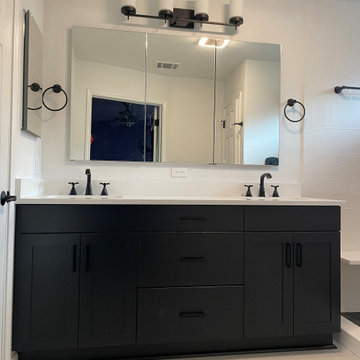
Custom Surface Solutions (www.css-tile.com) - Owner Craig Thompson (512) 966-8296. This project shows a small master bathroom remodel with new white 8" x 24" shower wall tile, 2" Black Hex shower floot tile, and 8" Gray Hex bathroom floor tile. Bellmont 1600 72" vanity cabinet with Della Terra 3cm Denali countertop, dual undermount sinks, Delta Matte black vainty and shower plumbing fixtures and accessories, and recessed mirrrored 60" medicine cabinet. New 6-panel interior doors and black hardware, New texture as required, and wall, door, and trim paint. New LED lighted ceiling vent fan.
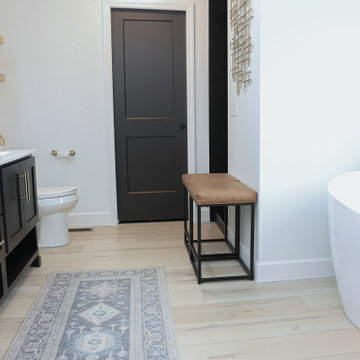
Clean and bright vinyl planks for a space where you can clear your mind and relax. Unique knots bring life and intrigue to this tranquil maple design. With the Modin Collection, we have raised the bar on luxury vinyl plank. The result is a new standard in resilient flooring. Modin offers true embossed in register texture, a low sheen level, a rigid SPC core, an industry-leading wear layer, and so much more.
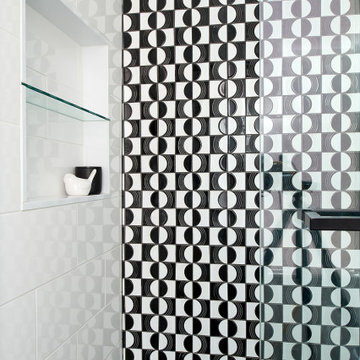
The back wall of the shower is the piece de resistance, featuring hand-made black and white tile in an optical pattern, each meticulously installed. A simple black metal schluter strip finishes off the edges of clean white tile on the other walls and a large niche is perfect for storing soap and shampoo.
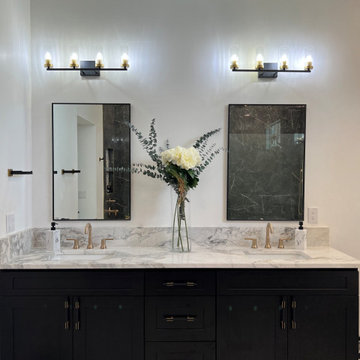
Immagine di un'ampia stanza da bagno padronale minimalista con ante con riquadro incassato, ante nere, vasca freestanding, doccia alcova, WC a due pezzi, pistrelle in bianco e nero, piastrelle in gres porcellanato, pareti bianche, pavimento con piastrelle in ceramica, lavabo sottopiano, top in granito, pavimento bianco, doccia aperta, top multicolore, nicchia, due lavabi e mobile bagno incassato
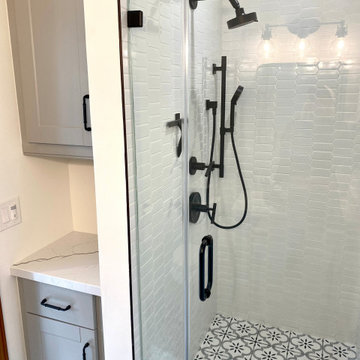
Next door to the laundry is guest bath. We opened up the shower area, re-tiled in a stunning picket tile and mosaic floor. We kept the room open and clean with an iron pedestal sink and framed mirror. The room is clean, contemporary, and lasting.

The owners of this stately Adams Morgan rowhouse wanted to reconfigure rooms on the two upper levels to create a primary suite on the third floor and a better layout for the second floor. Our crews fully gutted and reframed the floors and walls of the front rooms, taking the opportunity of open walls to increase energy-efficiency with spray foam insulation at exposed exterior walls.
The original third floor bedroom was open to the hallway and had an outdated, odd-shaped bathroom. We reframed the walls to create a suite with a master bedroom, closet and generous bath with a freestanding tub and shower. Double doors open from the bedroom to the closet, and another set of double doors lead to the bathroom. The classic black and white theme continues in this room. It has dark stained doors and trim, a black vanity with a marble top and honeycomb pattern black and white floor tile. A white soaking tub capped with an oversized chandelier sits under a window set with custom stained glass. The owners selected white subway tile for the vanity backsplash and shower walls. The shower walls and ceiling are tiled and matte black framed glass doors seal the shower so it can be used as a steam room. A pocket door with opaque glass separates the toilet from the main bath. The vanity mirrors were installed first, then our team set the tile around the mirrors. Gold light fixtures and hardware add the perfect polish to this black and white bath.

Foto di una stanza da bagno padronale minimal di medie dimensioni con ante di vetro, ante nere, vasca con piedi a zampa di leone, doccia aperta, WC monopezzo, pistrelle in bianco e nero, piastrelle di marmo, pareti bianche, pavimento con piastrelle in ceramica, lavabo sospeso, top piastrellato, pavimento nero, doccia aperta, top bianco, nicchia, due lavabi, mobile bagno incassato, soffitto a cassettoni e pareti in perlinato
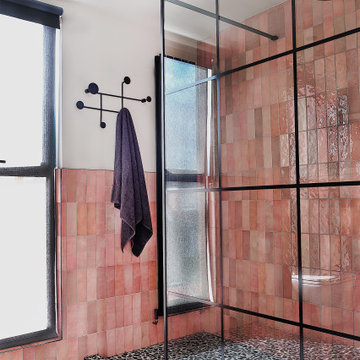
A fun and colourful kids bathroom in a newly built loft extension. A black and white terrazzo floor contrast with vertical pink metro tiles. Black taps and crittall shower screen for the walk in shower. An old reclaimed school trough sink adds character together with a big storage cupboard with Georgian wire glass with fresh display of plants.

Immagine di una stanza da bagno padronale country di medie dimensioni con ante in stile shaker, ante nere, pareti bianche, pavimento con piastrelle in ceramica, lavabo sottopiano, pavimento bianco, top bianco, due lavabi, mobile bagno incassato e pareti in legno
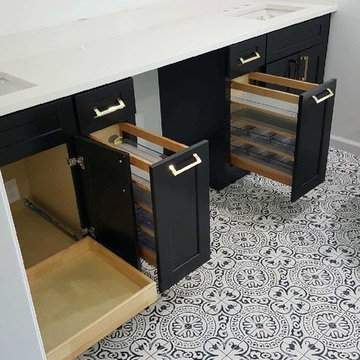
black double sink vanity with brass handle with pull up shelving and makeup draws
Immagine di una stanza da bagno padronale moderna di medie dimensioni con ante in stile shaker, ante nere, vasca freestanding, doccia aperta, WC a due pezzi, pistrelle in bianco e nero, piastrelle in gres porcellanato, pareti bianche, pavimento in gres porcellanato, lavabo sottopiano, top in quarzite, pavimento bianco e porta doccia a battente
Immagine di una stanza da bagno padronale moderna di medie dimensioni con ante in stile shaker, ante nere, vasca freestanding, doccia aperta, WC a due pezzi, pistrelle in bianco e nero, piastrelle in gres porcellanato, pareti bianche, pavimento in gres porcellanato, lavabo sottopiano, top in quarzite, pavimento bianco e porta doccia a battente

Foto di una grande stanza da bagno padronale moderna con ante lisce, ante nere, doccia ad angolo, pistrelle in bianco e nero, piastrelle a mosaico, pareti bianche, lavabo sottopiano, top in marmo e pavimento in marmo
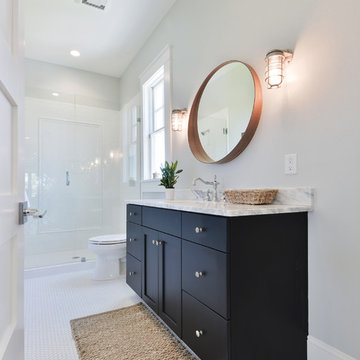
William Quarles
Immagine di una stanza da bagno padronale classica di medie dimensioni con ante in stile shaker, ante nere, doccia alcova, WC a due pezzi, piastrelle bianche, pareti bianche, pavimento in gres porcellanato, lavabo sottopiano, top in marmo, pavimento bianco, porta doccia a battente e top grigio
Immagine di una stanza da bagno padronale classica di medie dimensioni con ante in stile shaker, ante nere, doccia alcova, WC a due pezzi, piastrelle bianche, pareti bianche, pavimento in gres porcellanato, lavabo sottopiano, top in marmo, pavimento bianco, porta doccia a battente e top grigio
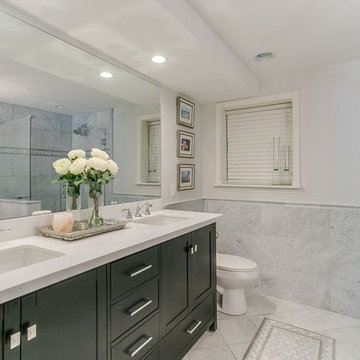
Idee per una grande stanza da bagno padronale chic con ante in stile shaker, ante nere, doccia alcova, WC a due pezzi, piastrelle grigie, piastrelle bianche, pareti bianche, pavimento con piastrelle in ceramica, lavabo sottopiano e top in quarzite
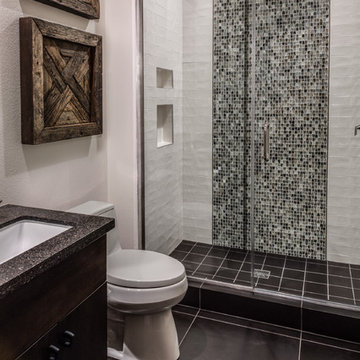
This 5687 sf home was a major renovation including significant modifications to exterior and interior structural components, walls and foundations. Included were the addition of several multi slide exterior doors, windows, new patio cover structure with master deck, climate controlled wine room, master bath steam shower, 4 new gas fireplace appliances and the center piece- a cantilever structural steel staircase with custom wood handrail and treads.
A complete demo down to drywall of all areas was performed excluding only the secondary baths, game room and laundry room where only the existing cabinets were kept and refinished. Some of the interior structural and partition walls were removed. All flooring, counter tops, shower walls, shower pans and tubs were removed and replaced.
New cabinets in kitchen and main bar by Mid Continent. All other cabinetry was custom fabricated and some existing cabinets refinished. Counter tops consist of Quartz, granite and marble. Flooring is porcelain tile and marble throughout. Wall surfaces are porcelain tile, natural stacked stone and custom wood throughout. All drywall surfaces are floated to smooth wall finish. Many electrical upgrades including LED recessed can lighting, LED strip lighting under cabinets and ceiling tray lighting throughout.
The front and rear yard was completely re landscaped including 2 gas fire features in the rear and a built in BBQ. The pool tile and plaster was refinished including all new concrete decking.
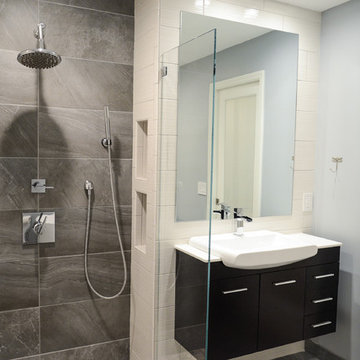
Kristine Kelly
Immagine di una piccola stanza da bagno padronale contemporanea con ante lisce, ante nere, doccia a filo pavimento, WC a due pezzi, piastrelle grigie, pareti bianche, lavabo da incasso, top in quarzo composito e porta doccia a battente
Immagine di una piccola stanza da bagno padronale contemporanea con ante lisce, ante nere, doccia a filo pavimento, WC a due pezzi, piastrelle grigie, pareti bianche, lavabo da incasso, top in quarzo composito e porta doccia a battente
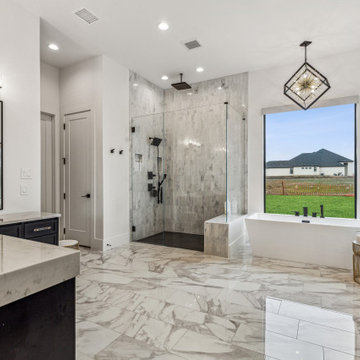
The large Owner's Suite bathroom is to die for. Marble tile, mitered Quartzite countertops, custom lighting, a freestanding tub and rain head shower make this the ultimate bathroom.
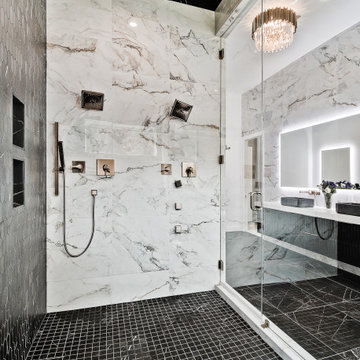
Immagine di una grande stanza da bagno padronale moderna con ante nere, vasca ad alcova, doccia doppia, WC monopezzo, piastrelle bianche, piastrelle di marmo, pareti bianche, pavimento in gres porcellanato, lavabo rettangolare, top in quarzite, pavimento nero, porta doccia a battente, top bianco, un lavabo e mobile bagno sospeso
Stanze da Bagno con ante nere e pareti bianche - Foto e idee per arredare
6