Stanze da Bagno con ante marroni e piastrelle nere - Foto e idee per arredare
Filtra anche per:
Budget
Ordina per:Popolari oggi
281 - 300 di 427 foto
1 di 3
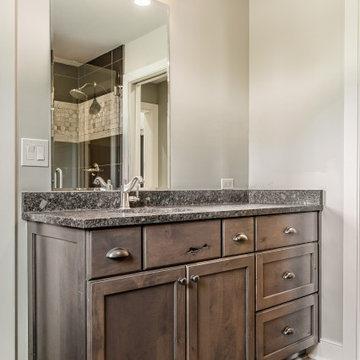
Foto di una stanza da bagno boho chic di medie dimensioni con ante marroni, piastrelle nere, porta doccia a battente, top grigio, un lavabo e mobile bagno incassato
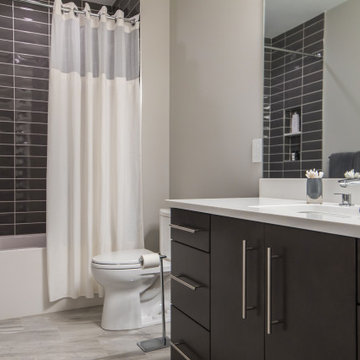
Nestled into the woods near Lake Michigan, this home boasts its contemporary exterior outward while pulling the surrounding nature inward.
Foto di una stanza da bagno con doccia minimal con ante lisce, ante marroni, vasca ad alcova, vasca/doccia, WC a due pezzi, piastrelle nere, piastrelle in ceramica, pareti grigie, pavimento in vinile, lavabo sottopiano, top in quarzo composito, pavimento grigio, doccia con tenda, top bianco, nicchia, un lavabo e mobile bagno incassato
Foto di una stanza da bagno con doccia minimal con ante lisce, ante marroni, vasca ad alcova, vasca/doccia, WC a due pezzi, piastrelle nere, piastrelle in ceramica, pareti grigie, pavimento in vinile, lavabo sottopiano, top in quarzo composito, pavimento grigio, doccia con tenda, top bianco, nicchia, un lavabo e mobile bagno incassato
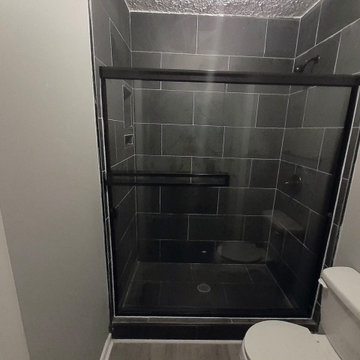
Idee per una grande stanza da bagno padronale con ante marroni, doccia aperta, WC a due pezzi, piastrelle nere, piastrelle in ceramica, pareti grigie, pavimento in vinile, lavabo integrato, top in marmo, pavimento grigio, porta doccia scorrevole, top bianco e un lavabo
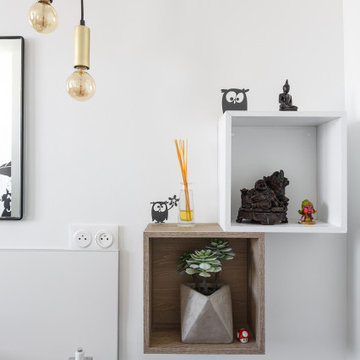
Transformer la maison où l'on a grandi
Voilà un projet de rénovation un peu particulier. Il nous a été confié par Cyril qui a grandi avec sa famille dans ce joli 50 m².
Aujourd'hui, ce bien lui appartient et il souhaitait se le réapproprier en rénovant chaque pièce. Coup de cœur pour la cuisine ouverte et sa petite verrière et la salle de bain black & white
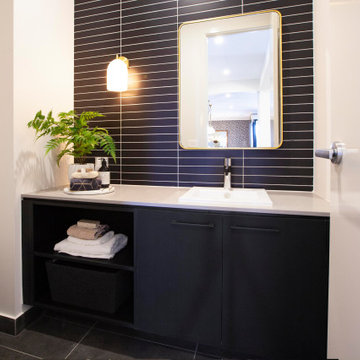
Bathroom in the Carson 299 from the Alpha Collection by JG King Homes.
Esempio di una grande stanza da bagno con ante marroni, piastrelle nere, piastrelle in ceramica, pavimento con piastrelle in ceramica, top in quarzo composito, pavimento grigio, top bianco, un lavabo e mobile bagno sospeso
Esempio di una grande stanza da bagno con ante marroni, piastrelle nere, piastrelle in ceramica, pavimento con piastrelle in ceramica, top in quarzo composito, pavimento grigio, top bianco, un lavabo e mobile bagno sospeso
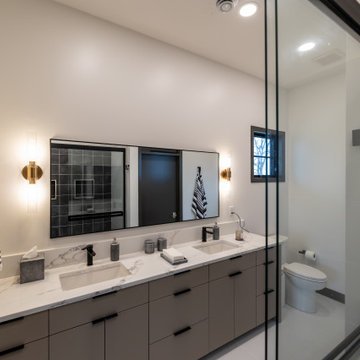
The homeowners came to us looking for assistance to design and build a custom home on their current lakefront property. They were living on the site in an existing small cabin from the 1960s. The property has a steep embankment down to the lake and a zoning setback that created challenges for fitting a custom home on the lot.
Xpand worked with the homeowners to find and select the size and style of home that they liked and worked for their unique piece of land. The homeowner was very interested in aesthetics and desired a modern home with sleek low roof lines and lots of windows to take advantage of the lake views. Restrictions from zoning challenged Xpand, but we were able to perfectly fit the home with an angled deck that was within 3” of both the front and back yard setbacks.
In addition to a modern aesthetic, the homeowners are hoping to stay in the home as they age, so careful consideration was given to making sure that their new home would function for them in the future by including wider doorways, curbless showers, hard surface flooring and single-floor living.
This mid-century modern designed home includes a high covered entry, high ceilings, floor-to- ceiling windows and an open floorplan. Overall, this medium-sized home feels spacious yet bright and inviting. Slab on grade platform construction includes highly efficient in-floor hydronic heat that keeps everything consistently warm in the winter.
Throughout the interior of the home, the use of clean lines reflects the modern aesthetic desired by the homeowner. The kitchen features flat-panel doors and a large island with a dramatic quartz countertop. The use of black and white tones throughout with bright pops of color and geometric shapes completes the modern look to perfection.
Outside, restrictions from zoning challenged Xpand, but we were able to perfectly fit the home with an angled deck that was within 3” of both the front and back yard setbacks. The unique stylistic deck includes airplane cable railings and lifetime warrantied PVC decking on the back of the house.
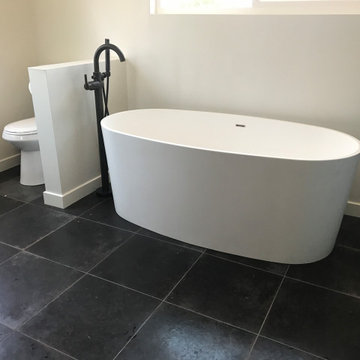
Master Bathroom Remodel in Culver City.
Foto di una stanza da bagno padronale rustica di medie dimensioni con ante marroni, vasca freestanding, doccia doppia, WC monopezzo, piastrelle nere, piastrelle di marmo, pareti bianche, pavimento con piastrelle in ceramica, lavabo da incasso, top in quarzo composito, pavimento nero, porta doccia a battente e top bianco
Foto di una stanza da bagno padronale rustica di medie dimensioni con ante marroni, vasca freestanding, doccia doppia, WC monopezzo, piastrelle nere, piastrelle di marmo, pareti bianche, pavimento con piastrelle in ceramica, lavabo da incasso, top in quarzo composito, pavimento nero, porta doccia a battente e top bianco
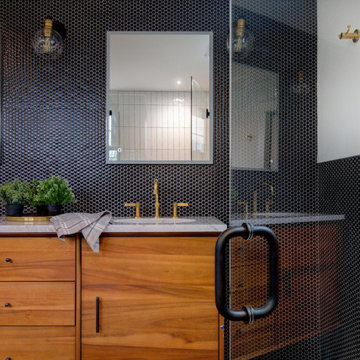
This is the remodel of a primary bathroom with mid-century modern details done in a modern flair. This primary bathroom maintains the feel of this 1920's home with the penny tile, living brass finish faucets, freestanding tub, classic white fixtures and period lighting.
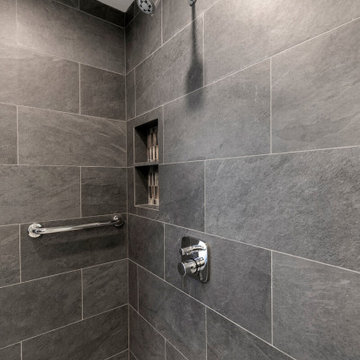
Immagine di una stanza da bagno padronale tradizionale di medie dimensioni con ante marroni, WC monopezzo, piastrelle nere, piastrelle in gres porcellanato, pavimento con piastrelle in ceramica, lavabo sottopiano, top in quarzite, porta doccia a battente, top beige, nicchia, due lavabi e mobile bagno incassato
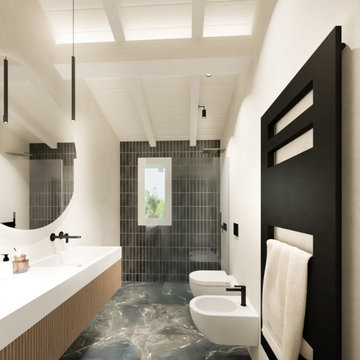
resina, gres e ceramica per la parete della doccia, un mix di materiali per un risultato armonico, creato per esaltare un ambiente già caratterizzato da travi bianche . Gli accessori e la rubinetteria sono stati scelti neri in totale contrasto delle pareti. Il piatto doccia realizzato con le stesse mattonelle del pavimento.
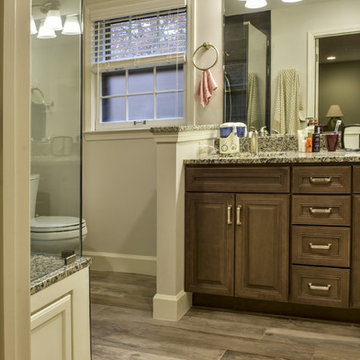
Esempio di una stanza da bagno classica con ante con bugna sagomata, ante marroni, doccia doppia, WC a due pezzi, piastrelle nere, piastrelle in ceramica, pareti beige, pavimento in vinile, lavabo sottopiano, top in granito, pavimento marrone, porta doccia a battente e top marrone
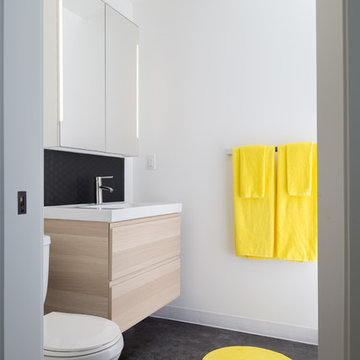
Esempio di una stanza da bagno per bambini contemporanea di medie dimensioni con ante lisce, ante marroni, doccia alcova, WC a due pezzi, piastrelle nere, pareti bianche, pavimento in cemento, lavabo integrato, top in superficie solida, pavimento nero, doccia con tenda e top bianco
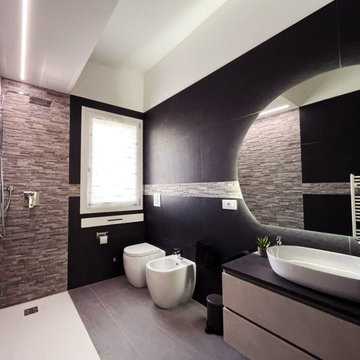
Mobile bagno studio rivestimento.
Idee per una piccola e in mansarda stanza da bagno con doccia contemporanea con ante marroni, doccia a filo pavimento, WC a due pezzi, piastrelle nere, piastrelle in gres porcellanato, pareti nere, pavimento in gres porcellanato, lavabo a bacinella, top in laminato, pavimento nero, porta doccia scorrevole, top nero, un lavabo e mobile bagno freestanding
Idee per una piccola e in mansarda stanza da bagno con doccia contemporanea con ante marroni, doccia a filo pavimento, WC a due pezzi, piastrelle nere, piastrelle in gres porcellanato, pareti nere, pavimento in gres porcellanato, lavabo a bacinella, top in laminato, pavimento nero, porta doccia scorrevole, top nero, un lavabo e mobile bagno freestanding
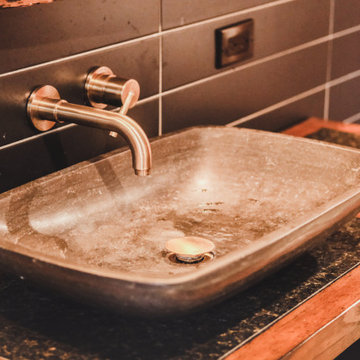
Reclaimed fir doors throughout the house, reclaimed fir trim with traditional craftsman detailing. Reclaimed vanity with granite sink basin and Delta wall mount faucet and West Elm Wall Sconces
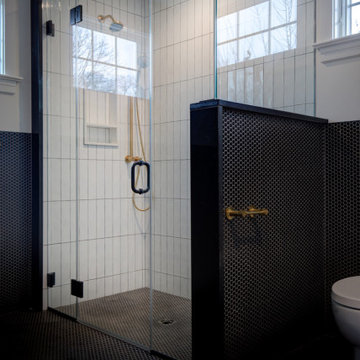
This is the remodel of a primary bathroom with mid-century modern details done in a modern flair. This primary bathroom maintains the feel of this 1920's home with the penny tile, living brass finish faucets, freestanding tub, classic white fixtures and period lighting.
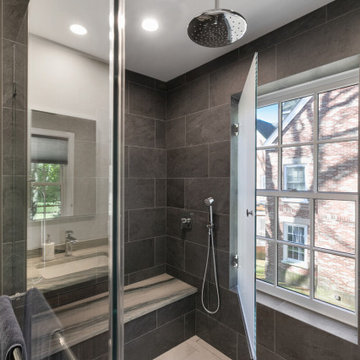
Ispirazione per una stanza da bagno padronale chic di medie dimensioni con ante marroni, WC monopezzo, piastrelle nere, piastrelle in gres porcellanato, pavimento con piastrelle in ceramica, lavabo sottopiano, top in quarzite, porta doccia a battente, top beige, panca da doccia, due lavabi e mobile bagno incassato
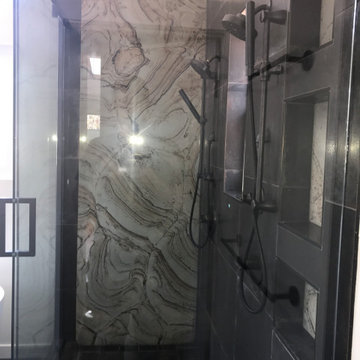
Master Bathroom Remodel in Culver City.
Immagine di una stanza da bagno padronale rustica di medie dimensioni con ante marroni, vasca freestanding, doccia doppia, WC monopezzo, piastrelle nere, piastrelle di marmo, pareti bianche, pavimento con piastrelle in ceramica, lavabo da incasso, top in quarzo composito, pavimento nero, porta doccia a battente e top bianco
Immagine di una stanza da bagno padronale rustica di medie dimensioni con ante marroni, vasca freestanding, doccia doppia, WC monopezzo, piastrelle nere, piastrelle di marmo, pareti bianche, pavimento con piastrelle in ceramica, lavabo da incasso, top in quarzo composito, pavimento nero, porta doccia a battente e top bianco
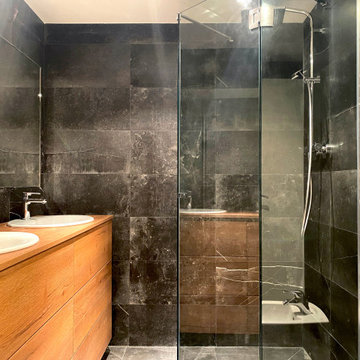
Pour la rénovation de ces deux salles d’eau, nous avons choisi le noir et le bois, une association intemporelle. Ce duo fonctionne toujours à la perfection. Le noir, comme dans la mode, est indémodable en déco. Le bois apporte de la chaleur et adouci les teintes sombres qui viennent à leur tour le sublimer.
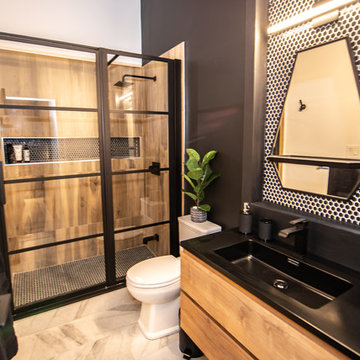
Immagine di una stanza da bagno padronale moderna con ante marroni, piastrelle nere, porta doccia scorrevole e top nero
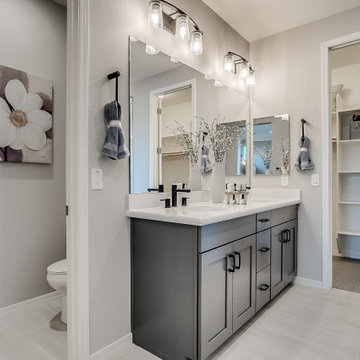
Idee per una stanza da bagno padronale minimal di medie dimensioni con ante con riquadro incassato, ante marroni, doccia aperta, piastrelle nere, piastrelle in ceramica, pareti beige, parquet chiaro, lavabo sottopiano, top in superficie solida, pavimento beige, doccia aperta e top bianco
Stanze da Bagno con ante marroni e piastrelle nere - Foto e idee per arredare
15