Stanze da Bagno con ante marroni e pavimento in marmo - Foto e idee per arredare
Filtra anche per:
Budget
Ordina per:Popolari oggi
21 - 40 di 1.942 foto
1 di 3
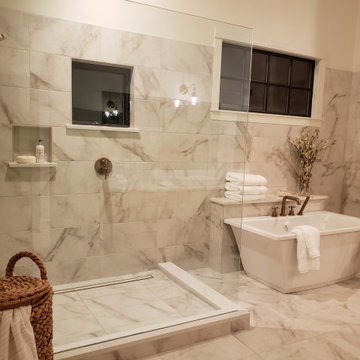
Esempio di una grande stanza da bagno padronale classica con ante con riquadro incassato, ante marroni, vasca freestanding, zona vasca/doccia separata, WC a due pezzi, piastrelle bianche, piastrelle di marmo, pareti bianche, pavimento in marmo, lavabo sottopiano, top in quarzite, pavimento bianco, doccia aperta, top bianco, due lavabi e mobile bagno freestanding

The Atherton House is a family compound for a professional couple in the tech industry, and their two teenage children. After living in Singapore, then Hong Kong, and building homes there, they looked forward to continuing their search for a new place to start a life and set down roots.
The site is located on Atherton Avenue on a flat, 1 acre lot. The neighboring lots are of a similar size, and are filled with mature planting and gardens. The brief on this site was to create a house that would comfortably accommodate the busy lives of each of the family members, as well as provide opportunities for wonder and awe. Views on the site are internal. Our goal was to create an indoor- outdoor home that embraced the benign California climate.
The building was conceived as a classic “H” plan with two wings attached by a double height entertaining space. The “H” shape allows for alcoves of the yard to be embraced by the mass of the building, creating different types of exterior space. The two wings of the home provide some sense of enclosure and privacy along the side property lines. The south wing contains three bedroom suites at the second level, as well as laundry. At the first level there is a guest suite facing east, powder room and a Library facing west.
The north wing is entirely given over to the Primary suite at the top level, including the main bedroom, dressing and bathroom. The bedroom opens out to a roof terrace to the west, overlooking a pool and courtyard below. At the ground floor, the north wing contains the family room, kitchen and dining room. The family room and dining room each have pocketing sliding glass doors that dissolve the boundary between inside and outside.
Connecting the wings is a double high living space meant to be comfortable, delightful and awe-inspiring. A custom fabricated two story circular stair of steel and glass connects the upper level to the main level, and down to the basement “lounge” below. An acrylic and steel bridge begins near one end of the stair landing and flies 40 feet to the children’s bedroom wing. People going about their day moving through the stair and bridge become both observed and observer.
The front (EAST) wall is the all important receiving place for guests and family alike. There the interplay between yin and yang, weathering steel and the mature olive tree, empower the entrance. Most other materials are white and pure.
The mechanical systems are efficiently combined hydronic heating and cooling, with no forced air required.
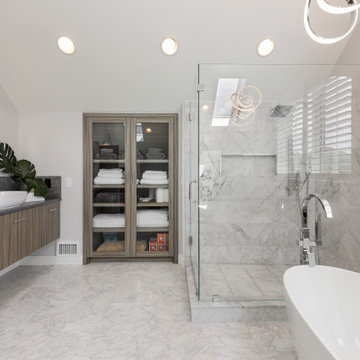
Ispirazione per una stanza da bagno padronale design con ante marroni, vasca con piedi a zampa di leone, doccia ad angolo, piastrelle bianche, piastrelle di marmo, pareti bianche, pavimento in marmo, lavabo a bacinella, pavimento bianco, porta doccia a battente, top grigio, due lavabi, mobile bagno sospeso e soffitto a volta
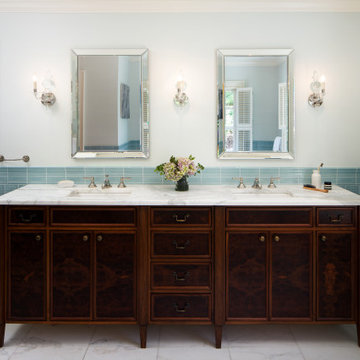
The kitchen and bathrooms in this 20th-Century house in Lake Oswego were given an elegant update. The kitchen was made more spacious for entertaining friends and family. A corner of the space was extended to create more room for an expansive island, an entertainment bar, and storage. The look was completed with dainty pendants, a Taj Mahal quartzite natural stone countertop, and custom cabinets. The bathrooms are deeply relaxing spaces with light hues, a marble shower and floors, and abundant natural light.
Project by Portland interior design studio Jenni Leasia Interior Design. Also serving Lake Oswego, West Linn, Vancouver, Sherwood, Camas, Oregon City, Beaverton, and the whole of Greater Portland.
For more about Jenni Leasia Interior Design, click here: https://www.jennileasiadesign.com/
To learn more about this project, click here:
https://www.jennileasiadesign.com/kitchen-bathroom-remodel-lake-oswego
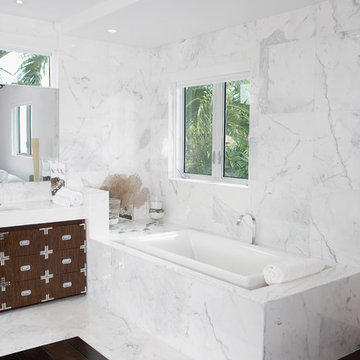
Live the California dream with this custom master bathroom designed to maximize natural light. While marble works great as an accent in a bathroom, it can also look gorgeous if you use it on all surfaces of the bathroom
Classic and elegant, marble is always a good choice when it comes to bathroom decor. This all-over marble shower provides your shower with a refreshing look while simultaneously brightening up the space.
Marble and wood makes for a great combo. This dark wood bathroom vanity combined with the dark hardwood flooring in the middle of the bathroom adds warmth and contrast when paired with the marble slabs used throughout the bathroom.
Marble tub surrounds are a great addition to any bathroom. This is a great option for homeowners who are looking to revamp the look of an existing bathroom without having to install an entirely new tub in the process.
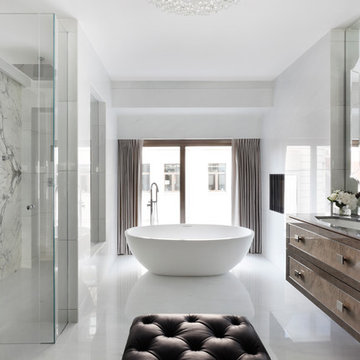
The master en-suite, encased in polished Aqua Bianca marble, exudes a timelessness through thoughtfully considered details that seamlessly tie into the adjoining suite. Octagonal mirrors with beveled detailing reflect light around the room glinting off a tiered chandelier with crystal droplets, all made bespoke for the dimensions of the room.
Arabescato marble is book matched to form a diamond, celebrating the beauty of this natural stone in the shower. This anchoring feature is complimented by a floating bespoke vanity unit finished in high gloss sycamore veneer with mirror inlay and crowned with a polished Blue de Savoie marble countertop and faucets. A free standing oval bathtub with a 27” Aquavision TV completes this vision of luxury.
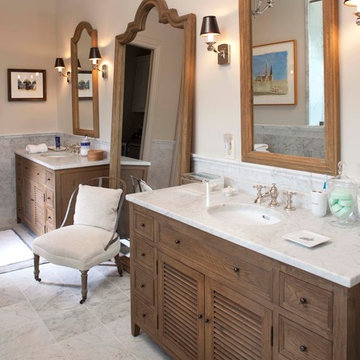
This house was inspired by the works of A. Hays Town / photography by Felix Sanchez
Esempio di un'ampia stanza da bagno padronale chic con ante con riquadro incassato, ante marroni, pavimento in marmo, lavabo sottopiano, top in marmo, pavimento grigio, top bianco, due lavabi e mobile bagno freestanding
Esempio di un'ampia stanza da bagno padronale chic con ante con riquadro incassato, ante marroni, pavimento in marmo, lavabo sottopiano, top in marmo, pavimento grigio, top bianco, due lavabi e mobile bagno freestanding
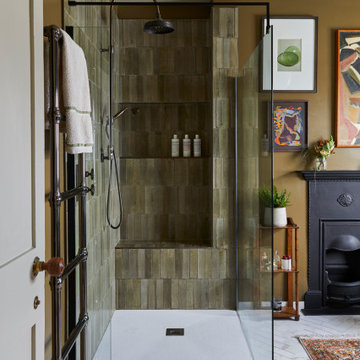
Bronze Green family bathroom with dark rusty red slipper bath, marble herringbone tiles, cast iron fireplace, oak vanity sink, walk-in shower and bronze green tiles, vintage lighting and a lot of art and antiques objects!

Foto di una grande stanza da bagno per bambini country con ante con bugna sagomata, ante marroni, vasca da incasso, vasca/doccia, WC monopezzo, piastrelle blu, piastrelle in ceramica, pareti bianche, pavimento in marmo, lavabo sottopiano, top in quarzo composito, pavimento bianco, porta doccia a battente, top bianco, toilette, due lavabi e mobile bagno incassato
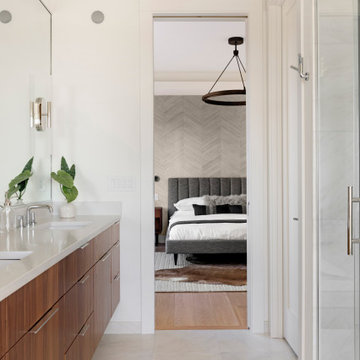
In the bathroom, the natural Arabescato marble floors surround the shower walls as well, making a luxurious statement. The freestanding tub is the perfect size for true comfort. The walnut cabinetry adds a deep richness to the owner’s bath and matches the custom walk-in closet.
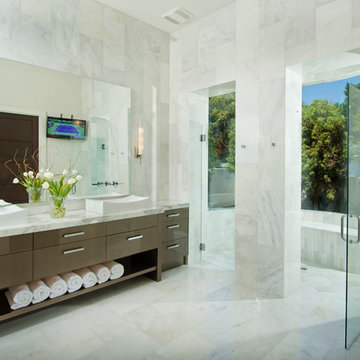
Cucciaioni
Ispirazione per una grande stanza da bagno padronale design con ante lisce, ante marroni, piastrelle grigie, piastrelle di marmo, pareti grigie, pavimento in marmo, lavabo a bacinella, top in marmo e pavimento bianco
Ispirazione per una grande stanza da bagno padronale design con ante lisce, ante marroni, piastrelle grigie, piastrelle di marmo, pareti grigie, pavimento in marmo, lavabo a bacinella, top in marmo e pavimento bianco
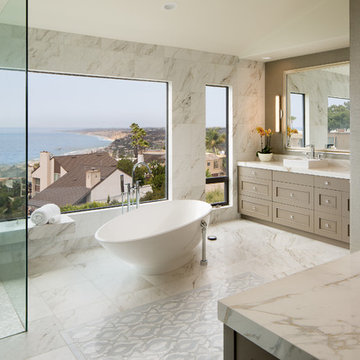
Designed by Margaret Dean- Design Studio West
Foto di una grande stanza da bagno padronale tradizionale con doccia a filo pavimento, lavabo a bacinella, ante con riquadro incassato, ante marroni, vasca freestanding, piastrelle bianche, pavimento bianco, top bianco, WC monopezzo, pareti grigie, pavimento in marmo, top in marmo, doccia aperta, panca da doccia, due lavabi, mobile bagno incassato e carta da parati
Foto di una grande stanza da bagno padronale tradizionale con doccia a filo pavimento, lavabo a bacinella, ante con riquadro incassato, ante marroni, vasca freestanding, piastrelle bianche, pavimento bianco, top bianco, WC monopezzo, pareti grigie, pavimento in marmo, top in marmo, doccia aperta, panca da doccia, due lavabi, mobile bagno incassato e carta da parati
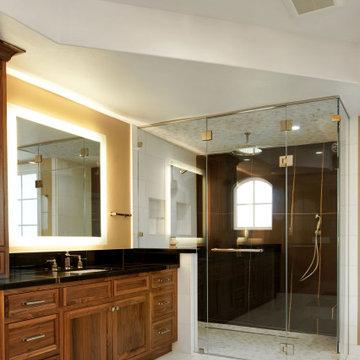
Esempio di una grande stanza da bagno padronale classica con ante a filo, ante marroni, vasca freestanding, doccia a filo pavimento, WC monopezzo, piastrelle bianche, piastrelle di marmo, pareti beige, pavimento in marmo, lavabo sottopiano, top in marmo, pavimento grigio, porta doccia a battente, top nero, nicchia, due lavabi, mobile bagno incassato e soffitto ribassato
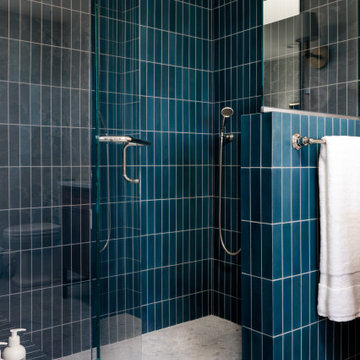
Idee per una grande stanza da bagno padronale classica con consolle stile comò, ante marroni, vasca freestanding, doccia alcova, piastrelle blu, piastrelle di cemento, pareti grigie, pavimento in marmo, lavabo sottopiano, top in marmo, pavimento grigio, porta doccia a battente, top grigio, panca da doccia, due lavabi, mobile bagno freestanding e carta da parati

Idee per una stanza da bagno padronale classica di medie dimensioni con ante lisce, ante marroni, vasca freestanding, doccia a filo pavimento, WC a due pezzi, pareti bianche, pavimento in marmo, lavabo da incasso, top in marmo, pavimento grigio, porta doccia a battente, top grigio, due lavabi, mobile bagno freestanding, soffitto a cassettoni e pannellatura
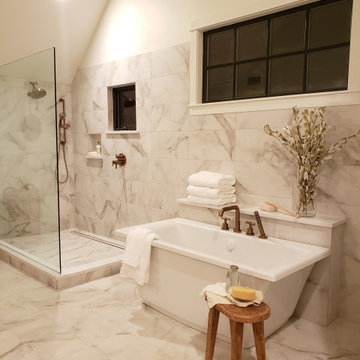
Idee per una grande stanza da bagno padronale classica con ante con riquadro incassato, ante marroni, vasca freestanding, zona vasca/doccia separata, WC a due pezzi, piastrelle bianche, piastrelle di marmo, pareti bianche, pavimento in marmo, lavabo sottopiano, top in quarzite, pavimento bianco, doccia aperta, top bianco, due lavabi e mobile bagno freestanding
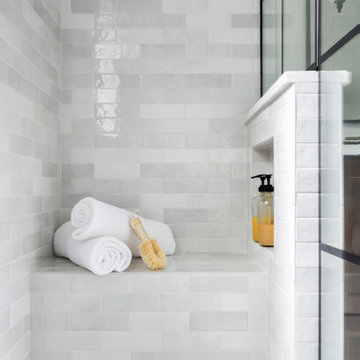
Our clients wished for a larger main bathroom with more light and storage. We expanded the footprint and used light colored marble tile, countertops and paint colors to give the room a brighter feel and added a cherry wood vanity to warm up the space. The matt black finish of the glass shower panels and the mirrors allows for top billing in this design and gives it a more modern feel.

This stunning master bathroom features a walk-in shower with mosaic backsplash / wall tile and a built-in shower bench, custom brass bathroom hardware and marble floors, which we can't get enough of!
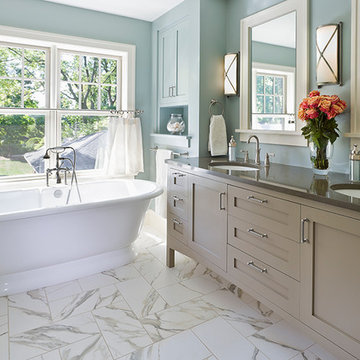
Andrea Rugg Photography
Immagine di una grande stanza da bagno tradizionale con ante in stile shaker, ante marroni, vasca freestanding, pareti blu, pavimento in marmo, lavabo sottopiano e top in superficie solida
Immagine di una grande stanza da bagno tradizionale con ante in stile shaker, ante marroni, vasca freestanding, pareti blu, pavimento in marmo, lavabo sottopiano e top in superficie solida
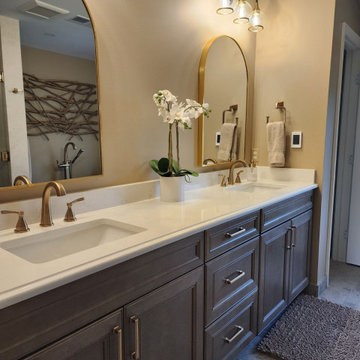
Esempio di una stanza da bagno padronale classica di medie dimensioni con ante a filo, ante marroni, vasca freestanding, doccia a filo pavimento, WC a due pezzi, piastrelle beige, piastrelle di marmo, pareti beige, pavimento in marmo, lavabo sottopiano, top in marmo, pavimento grigio, porta doccia a battente, top bianco, nicchia, due lavabi e mobile bagno incassato
Stanze da Bagno con ante marroni e pavimento in marmo - Foto e idee per arredare
2