Stanze da Bagno con ante marroni e pavimento in marmo - Foto e idee per arredare
Filtra anche per:
Budget
Ordina per:Popolari oggi
1 - 20 di 1.907 foto

Large and modern master bathroom primary bathroom. Grey and white marble paired with warm wood flooring and door. Expansive curbless shower and freestanding tub sit on raised platform with LED light strip. Modern glass pendants and small black side table add depth to the white grey and wood bathroom. Large skylights act as modern coffered ceiling flooding the room with natural light.

This stunning master bathroom features a walk-in shower with mosaic wall tile and a built-in shower bench, custom brass bathroom hardware and marble floors, which we can't get enough of!

Master Bathroom remodel in North Fork vacation house. The marble tile floor flows straight through to the shower eliminating the need for a curb. A stationary glass panel keeps the water in and eliminates the need for a door. Glass tile on the walls compliments the marble on the floor while maintaining the modern feel of the space.

The Holloway blends the recent revival of mid-century aesthetics with the timelessness of a country farmhouse. Each façade features playfully arranged windows tucked under steeply pitched gables. Natural wood lapped siding emphasizes this homes more modern elements, while classic white board & batten covers the core of this house. A rustic stone water table wraps around the base and contours down into the rear view-out terrace.
Inside, a wide hallway connects the foyer to the den and living spaces through smooth case-less openings. Featuring a grey stone fireplace, tall windows, and vaulted wood ceiling, the living room bridges between the kitchen and den. The kitchen picks up some mid-century through the use of flat-faced upper and lower cabinets with chrome pulls. Richly toned wood chairs and table cap off the dining room, which is surrounded by windows on three sides. The grand staircase, to the left, is viewable from the outside through a set of giant casement windows on the upper landing. A spacious master suite is situated off of this upper landing. Featuring separate closets, a tiled bath with tub and shower, this suite has a perfect view out to the rear yard through the bedroom's rear windows. All the way upstairs, and to the right of the staircase, is four separate bedrooms. Downstairs, under the master suite, is a gymnasium. This gymnasium is connected to the outdoors through an overhead door and is perfect for athletic activities or storing a boat during cold months. The lower level also features a living room with a view out windows and a private guest suite.
Architect: Visbeen Architects
Photographer: Ashley Avila Photography
Builder: AVB Inc.

Our clients wished for a larger main bathroom with more light and storage. We expanded the footprint and used light colored marble tile, countertops and paint colors to give the room a brighter feel and added a cherry wood vanity to warm up the space. The matt black finish of the glass shower panels and the mirrors allows for top billing in this design and gives it a more modern feel.

Esempio di una stanza da bagno padronale minimal di medie dimensioni con ante marroni, vasca freestanding, zona vasca/doccia separata, WC sospeso, piastrelle bianche, lastra di pietra, pareti bianche, pavimento in marmo, lavabo sottopiano, top in marmo, pavimento bianco, doccia aperta, top bianco, ante con riquadro incassato, due lavabi e mobile bagno incassato

Foto di una stanza da bagno padronale tradizionale di medie dimensioni con ante a filo, ante marroni, vasca freestanding, doccia a filo pavimento, WC a due pezzi, piastrelle beige, piastrelle di marmo, pareti beige, pavimento in marmo, lavabo sottopiano, top in marmo, pavimento grigio, porta doccia a battente, top bianco, panca da doccia, due lavabi e mobile bagno incassato

Idee per una stanza da bagno padronale chic di medie dimensioni con ante con riquadro incassato, ante marroni, vasca freestanding, doccia alcova, WC a due pezzi, piastrelle bianche, piastrelle di marmo, pareti grigie, pavimento in marmo, lavabo sottopiano, top in quarzo composito, pavimento grigio, porta doccia a battente, top bianco, due lavabi e mobile bagno freestanding
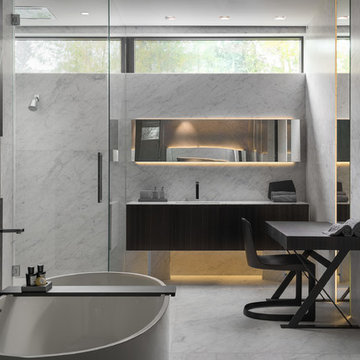
Third Act Media
Foto di una grande stanza da bagno padronale minimalista con ante lisce, ante marroni, vasca freestanding, doccia ad angolo, pareti bianche, pavimento in marmo, lavabo sottopiano, pavimento bianco, porta doccia a battente e top bianco
Foto di una grande stanza da bagno padronale minimalista con ante lisce, ante marroni, vasca freestanding, doccia ad angolo, pareti bianche, pavimento in marmo, lavabo sottopiano, pavimento bianco, porta doccia a battente e top bianco

Large contemporary style custom master bathroom suite in American University Park in NW Washington DC designed with Amish built custom cabinets. Floating vanity cabinets with marble counter and vanity ledge. Gold faucet fixtures with wall mounted vanity faucets and a concrete tile accent wall, floor to ceiling. Large 2 person walk in shower with tiled linear drain and subway tile throughout. Marble tiled floors in herringbone pattern.
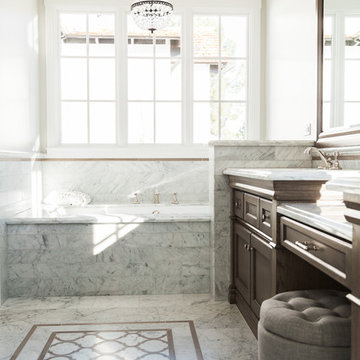
Ace and Whim
Ispirazione per una stanza da bagno padronale tradizionale di medie dimensioni con consolle stile comò, ante marroni, vasca sottopiano, piastrelle grigie, piastrelle in pietra, pareti grigie, pavimento in marmo, lavabo sottopiano e top in marmo
Ispirazione per una stanza da bagno padronale tradizionale di medie dimensioni con consolle stile comò, ante marroni, vasca sottopiano, piastrelle grigie, piastrelle in pietra, pareti grigie, pavimento in marmo, lavabo sottopiano e top in marmo
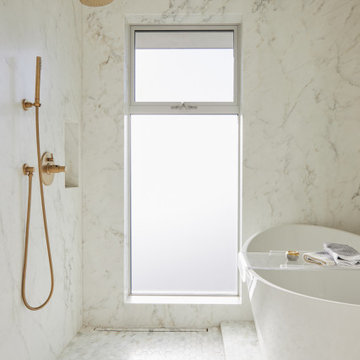
Foto di una stanza da bagno minimalista di medie dimensioni con consolle stile comò, ante marroni, vasca freestanding, doccia a filo pavimento, piastrelle bianche, piastrelle di marmo, pareti bianche, pavimento in marmo, top in marmo, top bianco, un lavabo e mobile bagno freestanding
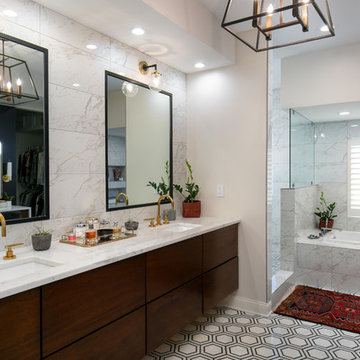
Low Gear Photography
Immagine di una piccola stanza da bagno per bambini minimalista con ante lisce, ante marroni, vasca da incasso, zona vasca/doccia separata, piastrelle bianche, piastrelle in gres porcellanato, pareti bianche, pavimento in marmo, lavabo sottopiano, top in marmo, pavimento grigio, doccia aperta e top bianco
Immagine di una piccola stanza da bagno per bambini minimalista con ante lisce, ante marroni, vasca da incasso, zona vasca/doccia separata, piastrelle bianche, piastrelle in gres porcellanato, pareti bianche, pavimento in marmo, lavabo sottopiano, top in marmo, pavimento grigio, doccia aperta e top bianco
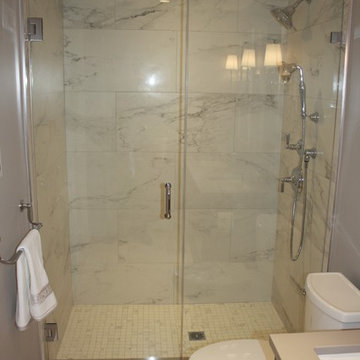
Ispirazione per una piccola stanza da bagno padronale minimalista con ante lisce, ante marroni, piastrelle grigie, piastrelle bianche, piastrelle di marmo, pareti grigie, pavimento in marmo, lavabo sottopiano, top in superficie solida, pavimento grigio, doccia alcova e porta doccia a battente

Our clients wished for a larger main bathroom with more light and storage. We expanded the footprint and used light colored marble tile, countertops and paint colors to give the room a brighter feel and added a cherry wood vanity to warm up the space. The matt black finish of the glass shower panels and the mirrors allows for top billing in this design and gives it a more modern feel.

Immagine di una piccola stanza da bagno contemporanea con ante lisce, ante marroni, vasca freestanding, WC monopezzo, pistrelle in bianco e nero, piastrelle di marmo, pareti bianche, pavimento in marmo, lavabo integrato, top in marmo, pavimento bianco, top bianco, un lavabo e mobile bagno freestanding
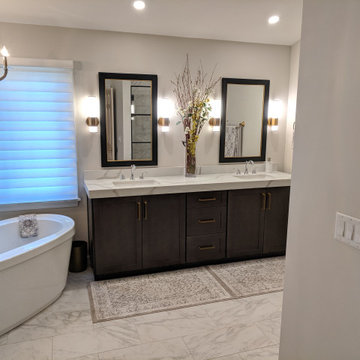
Foto di una stanza da bagno padronale chic di medie dimensioni con ante con riquadro incassato, ante marroni, vasca freestanding, WC a due pezzi, piastrelle bianche, pareti grigie, pavimento in marmo, lavabo sottopiano, top in quarzo composito, pavimento grigio, doccia aperta, top bianco, due lavabi e mobile bagno freestanding
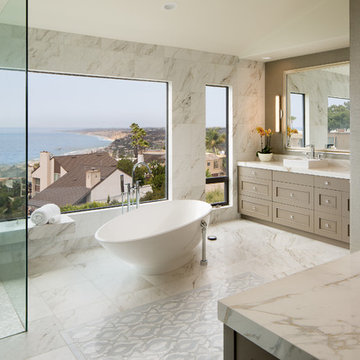
Designed by Margaret Dean- Design Studio West
Foto di una grande stanza da bagno padronale tradizionale con doccia a filo pavimento, lavabo a bacinella, ante con riquadro incassato, ante marroni, vasca freestanding, piastrelle bianche, pavimento bianco, top bianco, WC monopezzo, pareti grigie, pavimento in marmo, top in marmo, doccia aperta, panca da doccia, due lavabi, mobile bagno incassato e carta da parati
Foto di una grande stanza da bagno padronale tradizionale con doccia a filo pavimento, lavabo a bacinella, ante con riquadro incassato, ante marroni, vasca freestanding, piastrelle bianche, pavimento bianco, top bianco, WC monopezzo, pareti grigie, pavimento in marmo, top in marmo, doccia aperta, panca da doccia, due lavabi, mobile bagno incassato e carta da parati

These young hip professional clients love to travel and wanted a home where they could showcase the items that they've collected abroad. Their fun and vibrant personalities are expressed in every inch of the space, which was personalized down to the smallest details. Just like they are up for adventure in life, they were up for for adventure in the design and the outcome was truly one-of-kind.
Photos by Chipper Hatter

Idee per un'ampia stanza da bagno padronale mediterranea con ante con riquadro incassato, ante marroni, vasca freestanding, doccia alcova, WC monopezzo, piastrelle multicolore, piastrelle a mosaico, pareti bianche, pavimento in marmo, lavabo integrato, top in marmo, pavimento multicolore e porta doccia a battente
Stanze da Bagno con ante marroni e pavimento in marmo - Foto e idee per arredare
1