Stanze da Bagno con ante marroni e lavabo integrato - Foto e idee per arredare
Filtra anche per:
Budget
Ordina per:Popolari oggi
261 - 280 di 2.427 foto
1 di 3
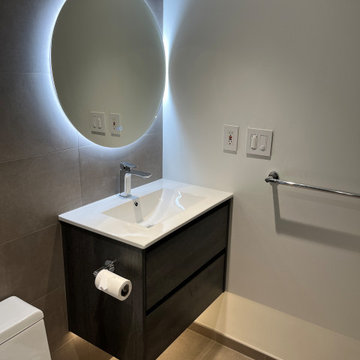
Complex stair mod project, based on pre-existing Mister Step steel support structure. It was modified to suit for new oak threads, featuring invisible wall brackets and stainless steel 1x2” partition in black. Bathroom: tub - shower conversion, featuring Ditra heated floors, frameless shower drain, floating vanity cabinet, motion activated LED accent lights, Riobel shower fixtures, 12x24” porcelain tiles.
Integrated vanity sink, fog free, LED mirror,

optimal entertaining.
Without a doubt, this is one of those projects that has a bit of everything! In addition to the sun-shelf and lumbar jets in the pool, guests can enjoy a full outdoor shower and locker room connected to the outdoor kitchen. Modeled after the homeowner's favorite vacation spot in Cabo, the cabana-styled covered structure and kitchen with custom tiling offer plenty of bar seating and space for barbecuing year-round. A custom-fabricated water feature offers a soft background noise. The sunken fire pit with a gorgeous view of the valley sits just below the pool. It is surrounded by boulders for plenty of seating options. One dual-purpose retaining wall is a basalt slab staircase leading to our client's garden. Custom-designed for both form and function, this area of raised beds is nestled under glistening lights for a warm welcome.
Each piece of this resort, crafted with precision, comes together to create a stunning outdoor paradise! From the paver patio pool deck to the custom fire pit, this landscape will be a restful retreat for our client for years to come!
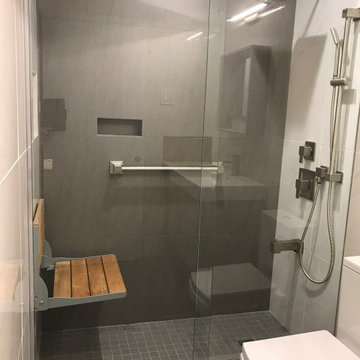
Immagine di una piccola stanza da bagno per bambini minimalista con ante lisce, ante marroni, doccia alcova, WC a due pezzi, piastrelle bianche, piastrelle in ceramica, pavimento in cementine, lavabo integrato, pavimento grigio, porta doccia scorrevole, top bianco, nicchia, un lavabo e mobile bagno sospeso
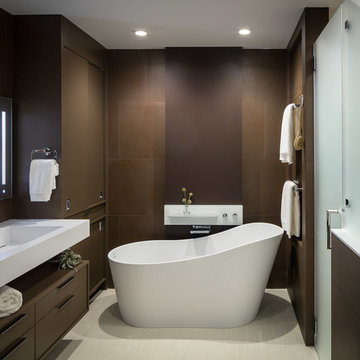
Scott Hargis
Idee per una stanza da bagno padronale minimal di medie dimensioni con ante lisce, ante marroni, doccia a filo pavimento, piastrelle marroni, piastrelle in ceramica, pareti marroni, pavimento con piastrelle in ceramica, lavabo integrato, vasca freestanding e porta doccia a battente
Idee per una stanza da bagno padronale minimal di medie dimensioni con ante lisce, ante marroni, doccia a filo pavimento, piastrelle marroni, piastrelle in ceramica, pareti marroni, pavimento con piastrelle in ceramica, lavabo integrato, vasca freestanding e porta doccia a battente
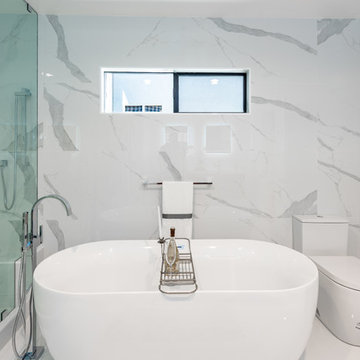
The master bathroom at our Wrightwood Residence in Studio City, CA features large dual shower, double vanity, and a freestanding tub.
Located in Wrightwood Estates, Levi Construction’s latest residency is a two-story mid-century modern home that was re-imagined and extensively remodeled with a designer’s eye for detail, beauty and function. Beautifully positioned on a 9,600-square-foot lot with approximately 3,000 square feet of perfectly-lighted interior space. The open floorplan includes a great room with vaulted ceilings, gorgeous chef’s kitchen featuring Viking appliances, a smart WiFi refrigerator, and high-tech, smart home technology throughout. There are a total of 5 bedrooms and 4 bathrooms. On the first floor there are three large bedrooms, three bathrooms and a maid’s room with separate entrance. A custom walk-in closet and amazing bathroom complete the master retreat. The second floor has another large bedroom and bathroom with gorgeous views to the valley. The backyard area is an entertainer’s dream featuring a grassy lawn, covered patio, outdoor kitchen, dining pavilion, seating area with contemporary fire pit and an elevated deck to enjoy the beautiful mountain view.
Project designed and built by
Levi Construction
http://www.leviconstruction.com/
Levi Construction is specialized in designing and building custom homes, room additions, and complete home remodels. Contact us today for a quote.
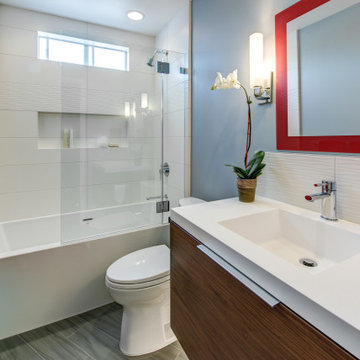
Idee per una stanza da bagno etnica di medie dimensioni con ante lisce, ante marroni, vasca ad alcova, vasca/doccia, WC a due pezzi, piastrelle bianche, piastrelle in ceramica, pareti blu, pavimento in gres porcellanato, lavabo integrato, top in superficie solida, pavimento grigio, doccia aperta, top bianco, nicchia, un lavabo e mobile bagno sospeso
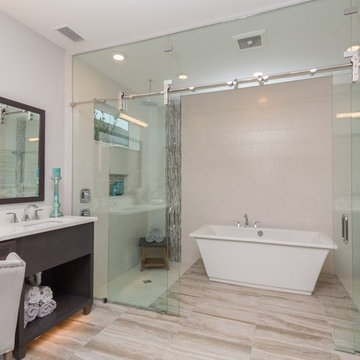
A wet room theme double shower and bath in the Monroe Model.
Immagine di un'ampia stanza da bagno padronale eclettica con ante con riquadro incassato, ante marroni, zona vasca/doccia separata, piastrelle bianche, piastrelle di marmo, pareti beige, pavimento in gres porcellanato, lavabo integrato, top in marmo, pavimento beige e porta doccia scorrevole
Immagine di un'ampia stanza da bagno padronale eclettica con ante con riquadro incassato, ante marroni, zona vasca/doccia separata, piastrelle bianche, piastrelle di marmo, pareti beige, pavimento in gres porcellanato, lavabo integrato, top in marmo, pavimento beige e porta doccia scorrevole
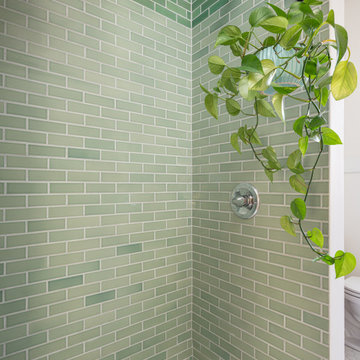
For this bathroom we created a soothing spa-like vibe by using a green tile with tonal variation. The floor is a small white hexagon tile to draw in light. The toilet is dual flush and the vanity is slatted wood with a black faucet.
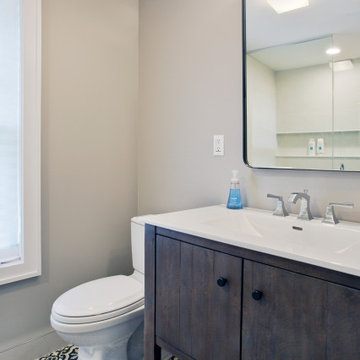
The three fixture master bath has a large, glass shower with a shampoo niche that extends the full length of the shower wall, floor to ceiling glass, and white porcelain tile walls. The generous vanity and simple, strong colors, give the room a clean and modern atmosphere
Contractor: Sunrise Construction & Remodeling Inc
Kitchen Cabinets: East Hill Cabinetry
Photography: Philip Jensen-Carter
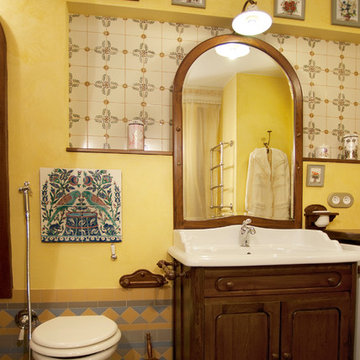
авторы проекта Маргарита Степанова и Анжелика Корнишова
Ispirazione per una stanza da bagno padronale minimalista di medie dimensioni con ante con riquadro incassato, ante marroni, vasca freestanding, doccia aperta, WC sospeso, piastrelle multicolore, piastrelle in ceramica, pareti gialle, pavimento con piastrelle in ceramica, lavabo integrato, top in laminato, pavimento multicolore, doccia con tenda e top bianco
Ispirazione per una stanza da bagno padronale minimalista di medie dimensioni con ante con riquadro incassato, ante marroni, vasca freestanding, doccia aperta, WC sospeso, piastrelle multicolore, piastrelle in ceramica, pareti gialle, pavimento con piastrelle in ceramica, lavabo integrato, top in laminato, pavimento multicolore, doccia con tenda e top bianco
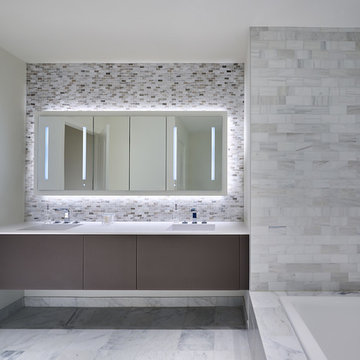
In the master bath, the original cabinetry was replace with the more streamlined Italian cabinets. The tile backsplash, mirrors & cabinets, lights and faucets were also replace.
Photography: Anice Hoachlander, Hoachlander Davis Phtography
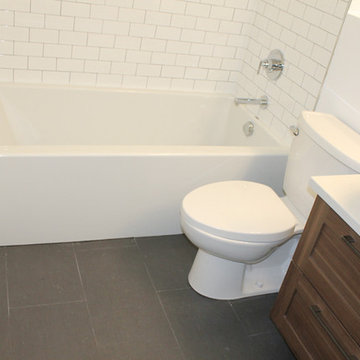
This is the bathroom of a South Loop condo remodeling project in Chicago. For this bathroom remodel, we performed complete demolition and removal of walls, tiles, bathroom, vanity, and toilet. We replaced the light fixtures with new modern light fixtures to brighten the bathroom. We also got rid of the old wall and floor tiles. The old wall tiles was replaced with a new shiny white subway tiles to give the bathroom a more sparkling look. The old floor tile was replaced with new dark marble looking ceramic tile to add elegance to this bathroom. Furthermore, a new white toilet and a white integrated sink with a porcelain counter was added to this bathroom. Lastly, new shower fixtures with brushed nickel finish capped off the remodeling of this bathroom. As a result, this bathroom renovation resulted into a clean, modern bathroom.
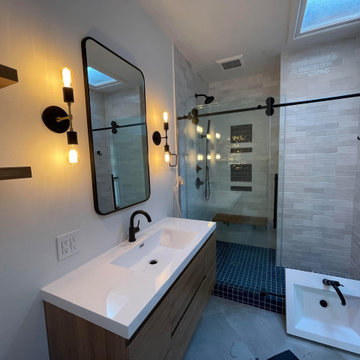
Two bath remodel, rip and replace with layout changes. Floor to ceiling white half offset subway tile inside curbed walk-in shower with are to dry off before stepping out. Floating vanity includes under cabinet lighting and recessed medicine cabinet flanked by socket sconces. Matte black fixtures by Kohler add contrast to the Scandinavian styled space.
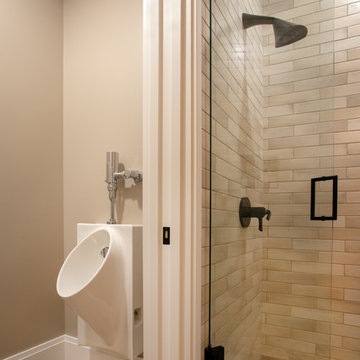
Our clients had been looking for property on Crooked Lake for years and years. In their search, the stumbled upon a beautiful parcel with a fantastic, elevated view of basically the entire lake. Once they had the location, they found a builder to work with and that was Harbor View Custom Builders. From their they were referred to us for their design needs. It was our pleasure to help our client design a beautiful, two story vacation home. They were looking for an architectural style consistent with Northern Michigan cottages, but they also wanted a contemporary flare. The finished product is just over 3,800 s.f and includes three bedrooms, a bunk room, 4 bathrooms, home bar, three fireplaces and a finished bonus room over the garage complete with a bathroom and sleeping accommodations.

Ispirazione per una piccola stanza da bagno con doccia american style con consolle stile comò, ante marroni, doccia ad angolo, piastrelle bianche, piastrelle in ceramica, pareti bianche, pavimento con piastrelle in ceramica, lavabo integrato, top in quarzo composito, pavimento bianco, doccia con tenda, top giallo, un lavabo e mobile bagno freestanding
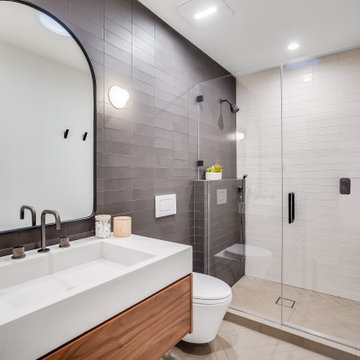
Idee per una stanza da bagno minimalista con ante lisce, ante marroni, doccia alcova, WC sospeso, pistrelle in bianco e nero, pareti bianche, lavabo integrato, top in cemento, porta doccia a battente, top bianco, un lavabo e mobile bagno sospeso

Foto di una grande stanza da bagno padronale classica con ante con riquadro incassato, ante marroni, vasca freestanding, doccia ad angolo, WC a due pezzi, piastrelle verdi, piastrelle in ceramica, pareti bianche, pavimento con piastrelle in ceramica, lavabo integrato, top in marmo, pavimento grigio, porta doccia a battente, top bianco, panca da doccia, due lavabi e mobile bagno freestanding
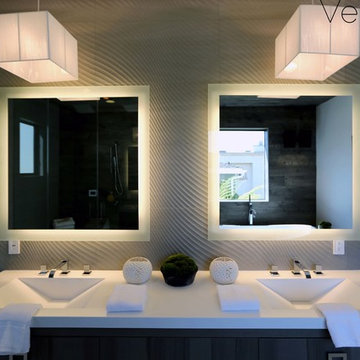
Pooya Goudarzi
Ispirazione per un'ampia sauna moderna con ante lisce, ante marroni, vasca freestanding, bidè, piastrelle grigie, piastrelle in ceramica, pareti bianche, pavimento con piastrelle in ceramica, lavabo integrato e top in quarzo composito
Ispirazione per un'ampia sauna moderna con ante lisce, ante marroni, vasca freestanding, bidè, piastrelle grigie, piastrelle in ceramica, pareti bianche, pavimento con piastrelle in ceramica, lavabo integrato e top in quarzo composito
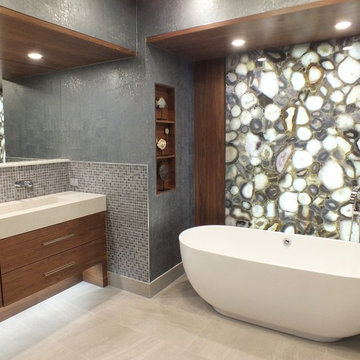
Idee per una grande stanza da bagno padronale minimal con ante lisce, ante marroni, vasca freestanding, doccia doppia, WC monopezzo, piastrelle blu, piastrelle di vetro, pavimento con piastrelle in ceramica, lavabo integrato, top in quarzo composito, pavimento grigio e top beige
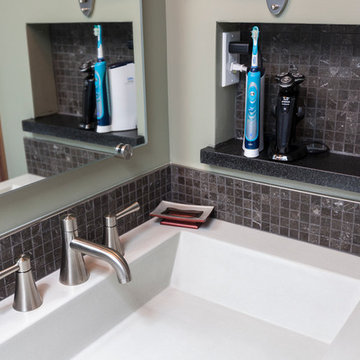
David Dadekian
Foto di una stanza da bagno padronale moderna di medie dimensioni con ante lisce, ante marroni, vasca giapponese, doccia a filo pavimento, WC a due pezzi, piastrelle grigie, piastrelle in gres porcellanato, pareti grigie, pavimento in gres porcellanato, lavabo integrato, top in cemento, pavimento nero e doccia aperta
Foto di una stanza da bagno padronale moderna di medie dimensioni con ante lisce, ante marroni, vasca giapponese, doccia a filo pavimento, WC a due pezzi, piastrelle grigie, piastrelle in gres porcellanato, pareti grigie, pavimento in gres porcellanato, lavabo integrato, top in cemento, pavimento nero e doccia aperta
Stanze da Bagno con ante marroni e lavabo integrato - Foto e idee per arredare
14