Stanze da Bagno con ante lisce e vasca/doccia - Foto e idee per arredare
Filtra anche per:
Budget
Ordina per:Popolari oggi
301 - 320 di 18.390 foto
1 di 3
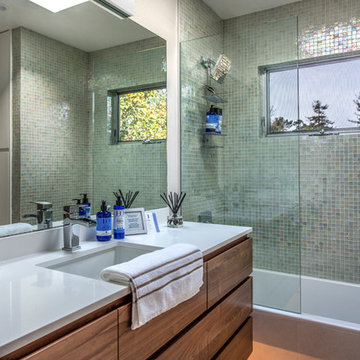
Idee per una stanza da bagno minimal di medie dimensioni con ante lisce, ante in legno bruno, vasca ad alcova, vasca/doccia, piastrelle verdi, piastrelle a mosaico, lavabo sottopiano, pareti beige, pavimento con piastrelle in ceramica e top in quarzo composito
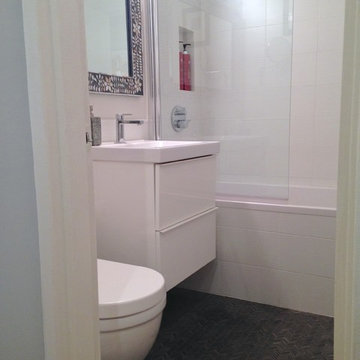
This bathroom upgrade features a neutral palate of textural whites and gray/black. The deep soaking tub adds a touch of luxury and the patterned inlay mirror pulls the finishes together nicely.
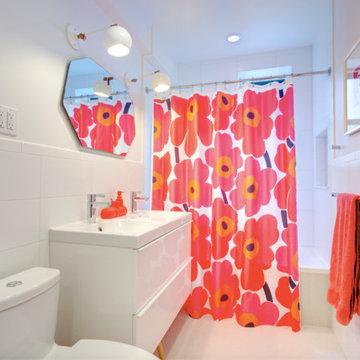
Erik Freeland
Esempio di una stanza da bagno con doccia minimal di medie dimensioni con ante lisce, ante bianche, vasca/doccia, WC monopezzo, piastrelle bianche, piastrelle a mosaico, pareti bianche, pavimento con piastrelle a mosaico, lavabo integrato, top in superficie solida, vasca ad alcova e doccia con tenda
Esempio di una stanza da bagno con doccia minimal di medie dimensioni con ante lisce, ante bianche, vasca/doccia, WC monopezzo, piastrelle bianche, piastrelle a mosaico, pareti bianche, pavimento con piastrelle a mosaico, lavabo integrato, top in superficie solida, vasca ad alcova e doccia con tenda
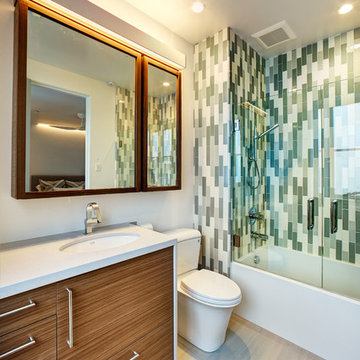
Dave Adams Photography
Foto di una stanza da bagno con doccia design con lavabo sottopiano, ante lisce, ante in legno bruno, vasca ad alcova, vasca/doccia, WC a due pezzi, piastrelle verdi, pareti bianche, piastrelle di vetro, pavimento in gres porcellanato, top in quarzo composito, pavimento grigio e porta doccia a battente
Foto di una stanza da bagno con doccia design con lavabo sottopiano, ante lisce, ante in legno bruno, vasca ad alcova, vasca/doccia, WC a due pezzi, piastrelle verdi, pareti bianche, piastrelle di vetro, pavimento in gres porcellanato, top in quarzo composito, pavimento grigio e porta doccia a battente
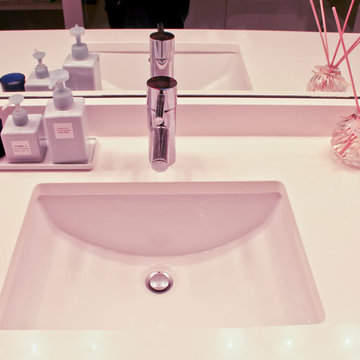
This is the bathroom of a condo remodeling project in Chicago. We completely remodeled this into a modern bathroom with a new sink, toilet, shower, cabinets, and floor. You can view more before and after photos here:
http://123remodeling.com/1030-north-state-st-gold-coast-condo-remodel/
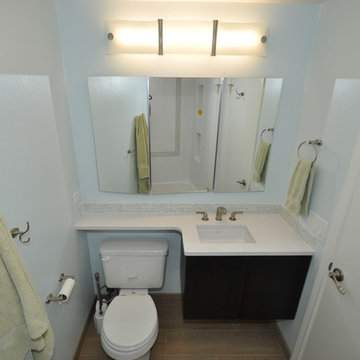
Wes Harding
Ispirazione per una piccola stanza da bagno minimal con lavabo sottopiano, ante lisce, ante in legno bruno, top in quarzite, vasca freestanding, vasca/doccia, WC monopezzo, piastrelle bianche, piastrelle in ceramica, pareti blu e pavimento con piastrelle in ceramica
Ispirazione per una piccola stanza da bagno minimal con lavabo sottopiano, ante lisce, ante in legno bruno, top in quarzite, vasca freestanding, vasca/doccia, WC monopezzo, piastrelle bianche, piastrelle in ceramica, pareti blu e pavimento con piastrelle in ceramica
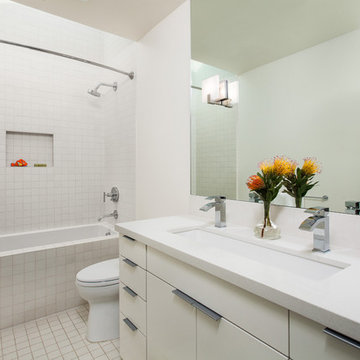
Kid's Bathroom with trough sink and skylight over shower.
Photo by Clark Dugger
Foto di una piccola stanza da bagno per bambini design con lavabo rettangolare, vasca ad alcova, vasca/doccia, piastrelle bianche, ante lisce, ante bianche, WC a due pezzi, piastrelle in ceramica, pareti bianche, pavimento con piastrelle in ceramica, top in quarzo composito, pavimento bianco e doccia con tenda
Foto di una piccola stanza da bagno per bambini design con lavabo rettangolare, vasca ad alcova, vasca/doccia, piastrelle bianche, ante lisce, ante bianche, WC a due pezzi, piastrelle in ceramica, pareti bianche, pavimento con piastrelle in ceramica, top in quarzo composito, pavimento bianco e doccia con tenda
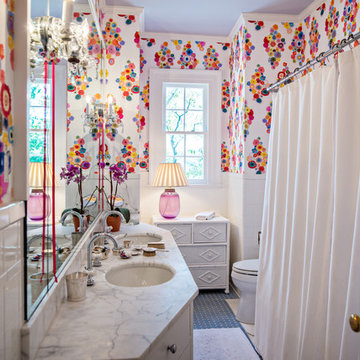
This 1920's classic Belle Meade Home was beautifully renovated. Architectural design by Ridley Wills of Wills Company and Interiors by New York based Brockschmidt & Coleman LLC.
Wiff Harmer Photography
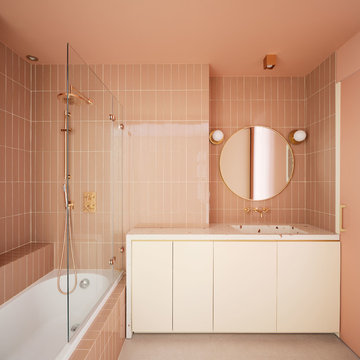
Immagine di una stanza da bagno con doccia minimal con ante lisce, vasca da incasso, vasca/doccia, piastrelle rosa, pareti rosa, lavabo integrato, pavimento grigio, doccia aperta e top bianco
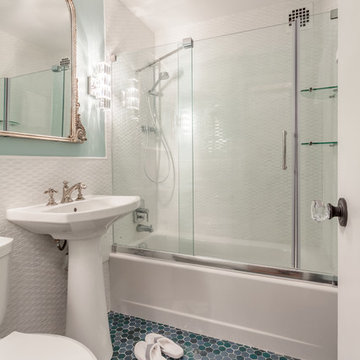
robert englebright
Immagine di una piccola stanza da bagno padronale tradizionale con ante lisce, ante blu, vasca da incasso, vasca/doccia, WC a due pezzi, piastrelle multicolore, piastrelle a mosaico, pareti bianche, pavimento con piastrelle a mosaico e lavabo a colonna
Immagine di una piccola stanza da bagno padronale tradizionale con ante lisce, ante blu, vasca da incasso, vasca/doccia, WC a due pezzi, piastrelle multicolore, piastrelle a mosaico, pareti bianche, pavimento con piastrelle a mosaico e lavabo a colonna
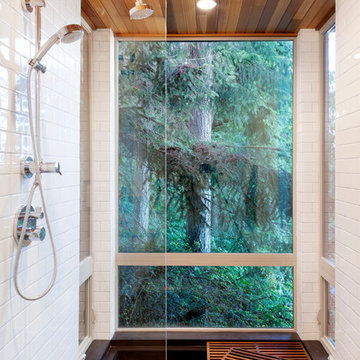
Tim Bies
Esempio di una piccola stanza da bagno padronale moderna con ante lisce, ante in legno chiaro, vasca da incasso, vasca/doccia, WC a due pezzi, piastrelle bianche, piastrelle in ceramica, pareti bianche, pavimento in bambù, lavabo sottopiano e top in quarzite
Esempio di una piccola stanza da bagno padronale moderna con ante lisce, ante in legno chiaro, vasca da incasso, vasca/doccia, WC a due pezzi, piastrelle bianche, piastrelle in ceramica, pareti bianche, pavimento in bambù, lavabo sottopiano e top in quarzite
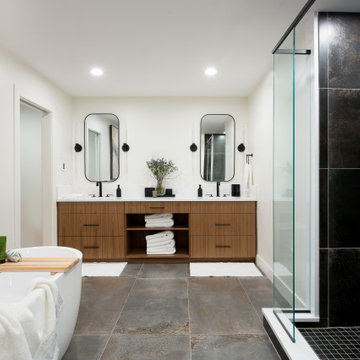
Our design studio fully renovated this beautiful 1980s home. We divided the large living room into dining and living areas with a shared, updated fireplace. The original formal dining room became a bright and fun family room. The kitchen got sophisticated new cabinets, colors, and an amazing quartz backsplash. In the bathroom, we added wooden cabinets and replaced the bulky tub-shower combo with a gorgeous freestanding tub and sleek black-tiled shower area. We also upgraded the den with comfortable minimalist furniture and a study table for the kids.
---
Project designed by Miami interior designer Margarita Bravo. She serves Miami as well as surrounding areas such as Coconut Grove, Key Biscayne, Miami Beach, North Miami Beach, and Hallandale Beach.
For more about MARGARITA BRAVO, click here: https://www.margaritabravo.com/
To learn more about this project, click here
https://www.margaritabravo.com/portfolio/greenwood-village-home-renovation

Ispirazione per una piccola stanza da bagno per bambini contemporanea con ante lisce, ante con finitura invecchiata, vasca freestanding, vasca/doccia, WC a due pezzi, piastrelle bianche, piastrelle in ceramica, pareti bianche, pavimento in cementine, lavabo a bacinella, top in marmo, pavimento bianco, porta doccia scorrevole, top grigio, un lavabo e mobile bagno freestanding
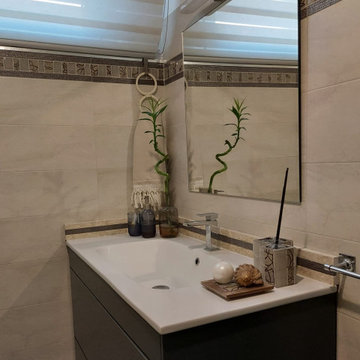
Foto di una stanza da bagno padronale design di medie dimensioni con ante lisce, ante grigie, vasca/doccia, WC a due pezzi, piastrelle beige, piastrelle in gres porcellanato, pareti bianche, pavimento in cementine, lavabo integrato, pavimento beige, porta doccia a battente, un lavabo e mobile bagno sospeso

The client came to us looking for a bathroom remodel for their Glen Park home. They had two seemingly opposing interests—creating a spa getaway and a child-friendly bathroom.
The space served many roles. It was the main guest restroom, mom’s get-ready and relax space, and the kids’ stomping grounds. We took all of these functional needs and incorporated them with mom’s aesthetic goals.
First, we doubled the medicine cabinets to provide ample storage space. Rounded-top, dark metal mirrors created a soft but modern appearance. Then, we paired these with a wooden floating vanity with black hardware and a simple white sink. This piece brought in a natural, spa feel and made space for the kids to store their step stool.
We enveloped the room with a simple stone floor and white subway tiles set vertically to elongate the small space.
As the centerpiece, we chose a large, sleek tub and surrounded it in an entirely unique textured stone tile. Tactile and warm, the tile created a soothing, restful environment. We added an inset for storage, plenty of black metal hooks for the kids’ accessories, and modern black metal faucets and showerheads.
Finally, we accented the space with orb sconces for a starlet illusion.
Once the design was set, we prepared site measurements and permit drawings, sourced all materials, and vetted contractors. We assisted in working with vendors and communicating between all parties.
This little space now serves as the portfolio piece of the home.

This home in Napa off Silverado was rebuilt after burning down in the 2017 fires. Architect David Rulon, a former associate of Howard Backen, known for this Napa Valley industrial modern farmhouse style. Composed in mostly a neutral palette, the bones of this house are bathed in diffused natural light pouring in through the clerestory windows. Beautiful textures and the layering of pattern with a mix of materials add drama to a neutral backdrop. The homeowners are pleased with their open floor plan and fluid seating areas, which allow them to entertain large gatherings. The result is an engaging space, a personal sanctuary and a true reflection of it's owners' unique aesthetic.
Inspirational features are metal fireplace surround and book cases as well as Beverage Bar shelving done by Wyatt Studio, painted inset style cabinets by Gamma, moroccan CLE tile backsplash and quartzite countertops.

Esempio di una piccola stanza da bagno moderna con ante lisce, ante marroni, vasca/doccia, piastrelle grigie, piastrelle di cemento, pareti grigie, pavimento in cemento, lavabo integrato, top in marmo, pavimento grigio, porta doccia a battente, top multicolore, nicchia, un lavabo e mobile bagno sospeso
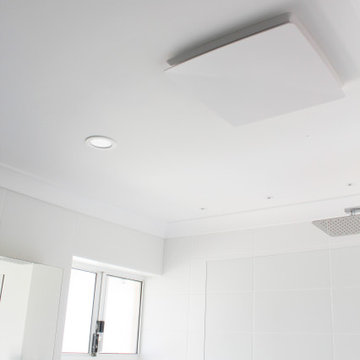
Foto di una grande stanza da bagno per bambini minimalista con ante lisce, ante in legno bruno, vasca da incasso, vasca/doccia, WC monopezzo, piastrelle bianche, piastrelle in ceramica, pareti bianche, pavimento in gres porcellanato, lavabo a bacinella, top in quarzo composito, pavimento multicolore, porta doccia a battente, top bianco, un lavabo e mobile bagno sospeso

Idee per una stanza da bagno con doccia stile rurale di medie dimensioni con ante lisce, ante marroni, piastrelle blu, piastrelle in ceramica, pareti bianche, pavimento con piastrelle in ceramica, lavabo da incasso, top in marmo, pavimento blu, porta doccia a battente, top grigio, panca da doccia, un lavabo, mobile bagno incassato, vasca ad alcova e vasca/doccia

In this Gainesville guest bath design, Shiloh Select Poplar Seagull finish cabinetry enhances the natural tones of the wood. The combination of natural wood with Richelieu brushed nickel hardware, a white countertop and sink with a Delta two-handled faucet creates a bright, welcoming space for this hall bathroom. The vanity area is finished off with a Glasscrafters mirrored medicine cabinet and Kichler wall sconces. A half wall separates the vanity from a Toto Drake II toilet, which sits next to the combination bathtub/shower. The Kohler Archer tub, faucet, and showerheads enhance the style of this space along with Dal Rittenhouse white subway tile with a mosaic tile border. The shower also includes corner shelves and grab bars.
Stanze da Bagno con ante lisce e vasca/doccia - Foto e idee per arredare
16