Stanze da Bagno con ante in legno scuro e top in superficie solida - Foto e idee per arredare
Filtra anche per:
Budget
Ordina per:Popolari oggi
121 - 140 di 6.133 foto
1 di 3
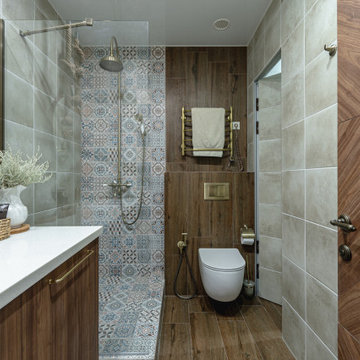
Immagine di una piccola stanza da bagno con doccia stile marinaro con ante lisce, ante in legno scuro, doccia aperta, WC sospeso, piastrelle in gres porcellanato, pareti beige, pavimento in gres porcellanato, lavabo sottopiano, top in superficie solida, doccia aperta, top bianco, lavanderia, un lavabo e mobile bagno freestanding

Upon moving to a new home, this couple chose to convert two small guest baths into one large luxurious space including a Japanese soaking tub and custom glass shower with rainfall spout. Two floating vanities in a walnut finish topped with composite countertops and integrated sinks flank each wall. Due to the pitched walls, Barbara worked with both an industrial designer and mirror manufacturer to design special clips to mount the vanity mirrors, creating a unique and modern solution in a challenging space.
The mix of travertine floor tiles with glossy cream wainscotting tiles creates a warm and inviting feel in this bathroom. Glass fronted shelving built into the eaves offers extra storage for towels and accessories. A oil-rubbed bronze finish lantern hangs from the dramatic ceiling while matching finish sconces add task lighting to the vanity areas.
This project was featured in Boston Magazine Home Design section entitiled "Spaces: Bathing Beauty" in the March 2018 issue. Click here for a link to the article:
https://www.bostonmagazine.com/property/2018/03/27/elza-b-design-bathroom-transformation/
Photography: Jared Kuzia

When a world class sailing champion approached us to design a Newport home for his family, with lodging for his sailing crew, we set out to create a clean, light-filled modern home that would integrate with the natural surroundings of the waterfront property, and respect the character of the historic district.
Our approach was to make the marine landscape an integral feature throughout the home. One hundred eighty degree views of the ocean from the top floors are the result of the pinwheel massing. The home is designed as an extension of the curvilinear approach to the property through the woods and reflects the gentle undulating waterline of the adjacent saltwater marsh. Floodplain regulations dictated that the primary occupied spaces be located significantly above grade; accordingly, we designed the first and second floors on a stone “plinth” above a walk-out basement with ample storage for sailing equipment. The curved stone base slopes to grade and houses the shallow entry stair, while the same stone clads the interior’s vertical core to the roof, along which the wood, glass and stainless steel stair ascends to the upper level.
One critical programmatic requirement was enough sleeping space for the sailing crew, and informal party spaces for the end of race-day gatherings. The private master suite is situated on one side of the public central volume, giving the homeowners views of approaching visitors. A “bedroom bar,” designed to accommodate a full house of guests, emerges from the other side of the central volume, and serves as a backdrop for the infinity pool and the cove beyond.
Also essential to the design process was ecological sensitivity and stewardship. The wetlands of the adjacent saltwater marsh were designed to be restored; an extensive geo-thermal heating and cooling system was implemented; low carbon footprint materials and permeable surfaces were used where possible. Native and non-invasive plant species were utilized in the landscape. The abundance of windows and glass railings maximize views of the landscape, and, in deference to the adjacent bird sanctuary, bird-friendly glazing was used throughout.
Photo: Michael Moran/OTTO Photography
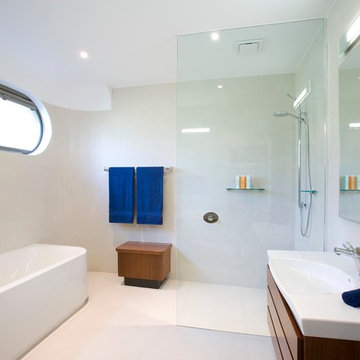
To the right as you walk into the bathroom is an open shower used to create space. After discussing it with the clients we thought it was not necessary to have a double shower as before as the open shower provided more space.
Photohub Ben Wrigley
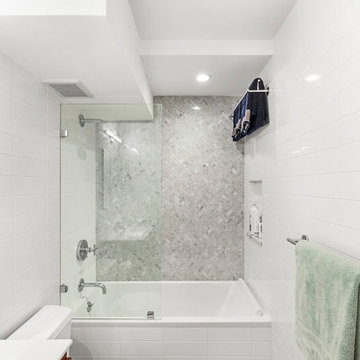
Ispirazione per una piccola stanza da bagno padronale chic con ante lisce, ante in legno scuro, vasca da incasso, vasca/doccia, WC a due pezzi, piastrelle bianche, piastrelle in ceramica, pareti bianche, pavimento in gres porcellanato, lavabo integrato, top in superficie solida, pavimento grigio, doccia aperta e top bianco
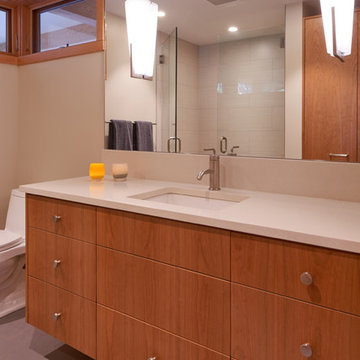
Photography by Dale Lang
Immagine di una stanza da bagno con doccia design di medie dimensioni con ante lisce, ante in legno scuro, doccia alcova, WC monopezzo, piastrelle bianche, piastrelle in gres porcellanato, pareti beige, pavimento in gres porcellanato, lavabo sottopiano e top in superficie solida
Immagine di una stanza da bagno con doccia design di medie dimensioni con ante lisce, ante in legno scuro, doccia alcova, WC monopezzo, piastrelle bianche, piastrelle in gres porcellanato, pareti beige, pavimento in gres porcellanato, lavabo sottopiano e top in superficie solida
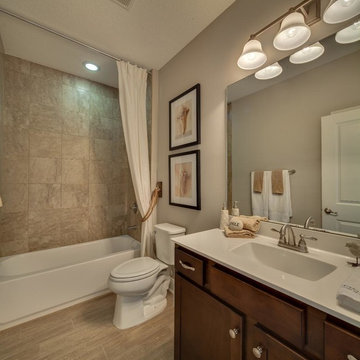
Idee per una stanza da bagno con doccia chic di medie dimensioni con ante in stile shaker, ante in legno scuro, vasca ad alcova, vasca/doccia, WC a due pezzi, pareti beige, pavimento in laminato, lavabo sottopiano, top in superficie solida e doccia con tenda
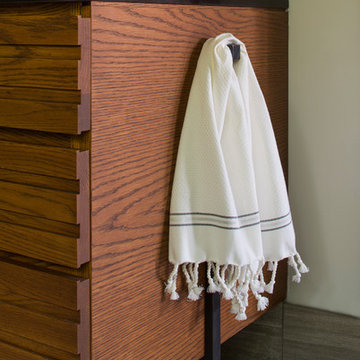
Jeff Herr Photography
Esempio di una stanza da bagno padronale moderna con lavabo a bacinella, ante in legno scuro, top in superficie solida, vasca freestanding, piastrelle marroni e pareti grigie
Esempio di una stanza da bagno padronale moderna con lavabo a bacinella, ante in legno scuro, top in superficie solida, vasca freestanding, piastrelle marroni e pareti grigie
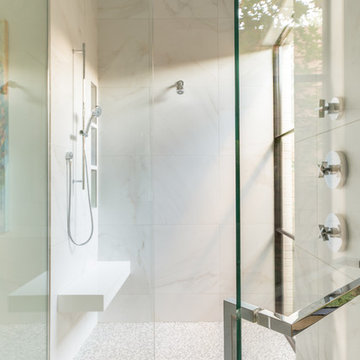
Immagine di una grande stanza da bagno padronale design con ante lisce, ante in legno scuro, vasca freestanding, doccia a filo pavimento, piastrelle bianche, piastrelle di marmo, pareti bianche, pavimento in marmo, lavabo sottopiano, top in superficie solida, pavimento bianco, porta doccia a battente e top bianco

Esempio di una stanza da bagno padronale contemporanea di medie dimensioni con ante lisce, ante in legno scuro, vasca da incasso, WC sospeso, piastrelle a specchio, pavimento in pietra calcarea, lavabo da incasso, top in superficie solida, top bianco, due lavabi e mobile bagno sospeso
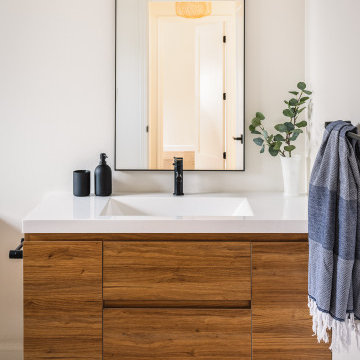
Idee per una stanza da bagno minimalista con ante lisce, ante in legno scuro, pavimento con piastrelle in ceramica, top in superficie solida, pavimento grigio, un lavabo e mobile bagno sospeso

Modern Mid-Century style primary bathroom remodeling in Alexandria, VA with walnut flat door vanity, light gray painted wall, gold fixtures, black accessories, subway wall and star patterned porcelain floor tiles.
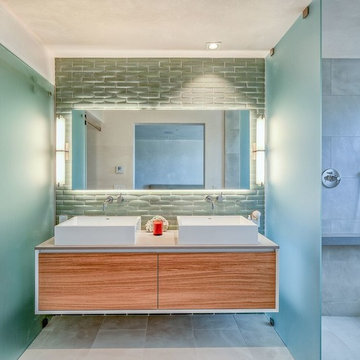
Ispirazione per una stanza da bagno padronale design di medie dimensioni con ante lisce, doccia a filo pavimento, piastrelle verdi, piastrelle diamantate, pavimento in marmo, lavabo a bacinella, top in superficie solida, doccia aperta, ante in legno scuro, pavimento grigio, pareti grigie e top beige
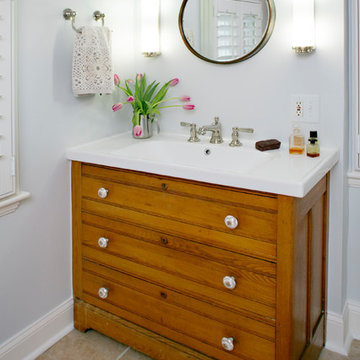
The master bathroom in our Modern Cottage project included a cosmetic update and "new " vanity in the master bath. We created one of our signature custom vanities combining a vintage dresser, beautiful fixtures and custom hardware.
We love the way this vanity bridges the gap between antique and modern in this 1920's renovated modern cottage.
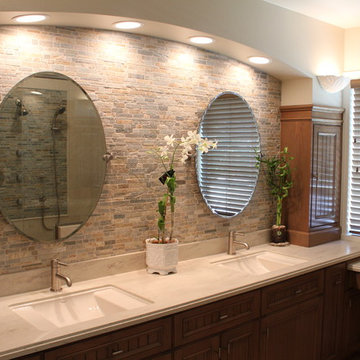
Immagine di una stanza da bagno padronale costiera di medie dimensioni con ante a filo, ante in legno scuro, top in superficie solida, piastrelle beige, piastrelle in pietra, doccia doppia, lavabo sottopiano, pareti beige e pavimento in gres porcellanato
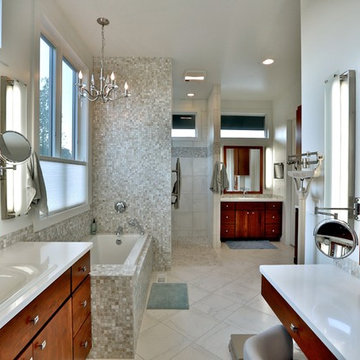
Gina Battaglia, Architect
Myles Beeson, Photographer
Ispirazione per una grande stanza da bagno padronale design con lavabo da incasso, ante lisce, ante in legno scuro, top in superficie solida, vasca da incasso, doccia a filo pavimento, WC a due pezzi, piastrelle bianche, piastrelle in pietra e pareti bianche
Ispirazione per una grande stanza da bagno padronale design con lavabo da incasso, ante lisce, ante in legno scuro, top in superficie solida, vasca da incasso, doccia a filo pavimento, WC a due pezzi, piastrelle bianche, piastrelle in pietra e pareti bianche

Idee per una grande stanza da bagno padronale contemporanea con ante lisce, ante in legno scuro, vasca freestanding, doccia alcova, WC monopezzo, pareti bianche, pavimento in gres porcellanato, lavabo integrato, top in superficie solida, pavimento beige, porta doccia a battente, top bianco, due lavabi e mobile bagno sospeso

Immagine di una stanza da bagno con doccia moderna di medie dimensioni con ante lisce, ante in legno scuro, doccia aperta, WC sospeso, piastrelle nere, piastrelle grigie, piastrelle in ceramica, pareti grigie, pavimento con piastrelle in ceramica, lavabo da incasso, top in superficie solida, pavimento nero, porta doccia a battente, top bianco, nicchia, un lavabo e mobile bagno sospeso

The original bathroom on the main floor had an odd Jack-and-Jill layout with two toilets, two vanities and only a single tub/shower (in vintage mint green, no less). With some creative modifications to existing walls and the removal of a small linen closet, we were able to divide the space into two functional bathrooms – one of them now a true en suite master.
In the master bathroom we chose a soothing palette of warm grays – the geometric floor tile was laid in a random pattern adding to the modern minimalist style. The slab front vanity has a mid-century vibe and feels at place in the home. Storage space is always at a premium in smaller bathrooms so we made sure there was ample countertop space and an abundance of drawers in the vanity. While calming grays were welcome in the bathroom, a saturated pop of color adds vibrancy to the master bedroom and creates a vibrant backdrop for furnishings.
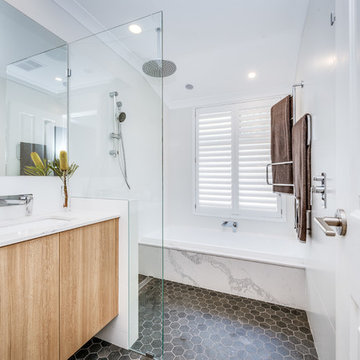
We love the design and colour scheme of this bathroom, with plenty of texture. The beautiful Caesarstone Australia 'Staturio Maximus' around the bath gives this bathroom wow factor creating a premium look and feel.
Complimented with the Laminex Australia 'Honey Elm Riven finish' custom made vanity and matching tall boy. Classic Matte White rectified wall tile beautifully combined with the feature hexagonal floor tiles.
Stunning accessories from Reece Bathrooms, Milli Glance range, shower/bath mixer, wall basin mixer and bath mixer set. Mizu Drift ceiling shower arm and overhead shower with Posh Solus MKII 5F shower rail, and very popular Milli Axon multi towel rail swivel.
Bathroom nib wall shower recess dressed with Thankyou. soap and beautiful Adairs products aroma wash shampoo and conditioner.
Time for an upgrade?.....
www.start2finishrenovations.com.au
Stanze da Bagno con ante in legno scuro e top in superficie solida - Foto e idee per arredare
7