Stanze da Bagno con ante in legno scuro e toilette - Foto e idee per arredare
Filtra anche per:
Budget
Ordina per:Popolari oggi
61 - 80 di 1.496 foto
1 di 3

This master suite was created. One of the bedrooms adjacent to the master was transformed into a large master bathroom and a spacious walk-in closet. The room was designed so that the fireplace is flanked by 2 teak barn doors. The design is modern but the attention to detail and spare design is a perfect compliment to the craftsman style of the house.

Immagine di una stanza da bagno padronale country di medie dimensioni con ante in legno scuro, vasca freestanding, doccia a filo pavimento, piastrelle blu, pareti blu, lavabo da incasso, top in quarzo composito, pavimento grigio, porta doccia a battente, toilette, due lavabi, mobile bagno freestanding, soffitto a volta e boiserie

Immagine di una grande stanza da bagno padronale mediterranea con ante con riquadro incassato, ante in legno scuro, vasca sottopiano, doccia a filo pavimento, bidè, piastrelle beige, piastrelle di pietra calcarea, pareti beige, pavimento in gres porcellanato, lavabo sottopiano, top in quarzo composito, pavimento arancione, porta doccia a battente, top beige, toilette, due lavabi, mobile bagno incassato e travi a vista

Large master bath with freestanding custom vanity cabinet designed to look like a piece of furniture
Esempio di una grande stanza da bagno padronale country con consolle stile comò, ante in legno scuro, vasca sottopiano, doccia alcova, WC monopezzo, piastrelle bianche, piastrelle diamantate, pareti bianche, pavimento in gres porcellanato, lavabo sottopiano, top in marmo, pavimento grigio, porta doccia a battente, top grigio, toilette, due lavabi, mobile bagno freestanding e pareti in perlinato
Esempio di una grande stanza da bagno padronale country con consolle stile comò, ante in legno scuro, vasca sottopiano, doccia alcova, WC monopezzo, piastrelle bianche, piastrelle diamantate, pareti bianche, pavimento in gres porcellanato, lavabo sottopiano, top in marmo, pavimento grigio, porta doccia a battente, top grigio, toilette, due lavabi, mobile bagno freestanding e pareti in perlinato

Contemporary Bathroom with custom details.
Esempio di una grande stanza da bagno padronale design con ante in legno scuro, vasca freestanding, doccia a filo pavimento, WC sospeso, piastrelle beige, piastrelle in ceramica, pareti gialle, pavimento in marmo, lavabo da incasso, top in marmo, porta doccia a battente, top giallo, toilette, due lavabi, mobile bagno sospeso, pavimento multicolore e ante lisce
Esempio di una grande stanza da bagno padronale design con ante in legno scuro, vasca freestanding, doccia a filo pavimento, WC sospeso, piastrelle beige, piastrelle in ceramica, pareti gialle, pavimento in marmo, lavabo da incasso, top in marmo, porta doccia a battente, top giallo, toilette, due lavabi, mobile bagno sospeso, pavimento multicolore e ante lisce
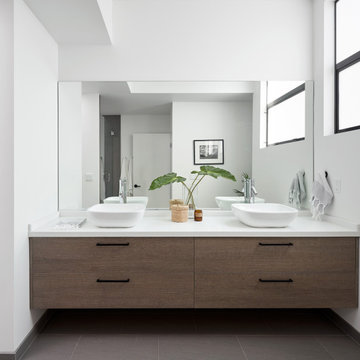
Designed and constructed by Los Angeles architect, John Southern and his firm Urban Operations, the Slice and Fold House is a contemporary hillside home in the cosmopolitan neighborhood of Highland Park. Nestling into its steep hillside site, the house steps gracefully up the sloping topography, and provides outdoor space for every room without additional sitework. The first floor is conceived as an open plan, and features strategically located light-wells that flood the home with sunlight from above. On the second floor, each bedroom has access to outdoor space, decks and an at-grade patio, which opens onto a landscaped backyard. The home also features a roof deck inspired by Le Corbusier’s early villas, and where one can see Griffith Park and the San Gabriel Mountains in the distance.
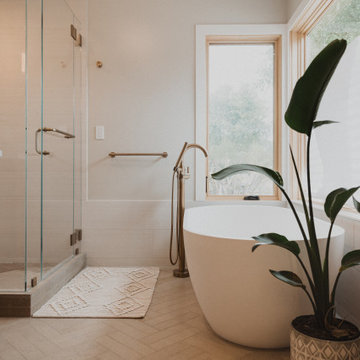
Immagine di una stanza da bagno padronale moderna di medie dimensioni con ante lisce, ante in legno scuro, vasca freestanding, doccia ad angolo, piastrelle bianche, pareti bianche, lavabo sottopiano, pavimento beige, porta doccia a battente, top grigio, toilette, un lavabo e mobile bagno sospeso
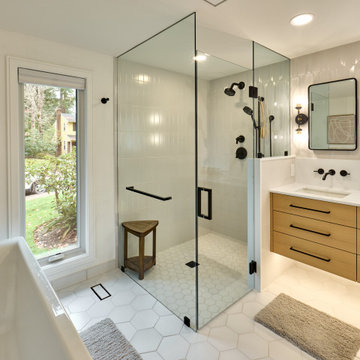
Master suite bathroom featuring white oak custom cabinetry, linen storage, and a pull-out laundry hamper. Glass hinged shower casing, white hex tile flooring transition to wood flooring into master bedroom. White quartz countertop, black fixtures, and a large free-standing soaking tub.
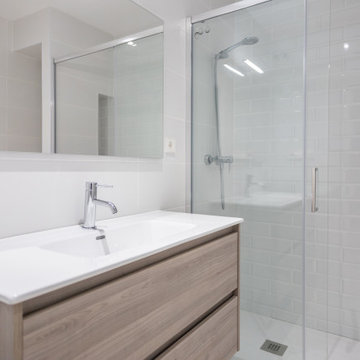
Nuevo diseño y equipamiento sanitario en el cuarto de baño. Presenta una imagen moderna y cuenta con tres piezas sanitarias nuevas y funcionales.
Immagine di una stanza da bagno padronale moderna di medie dimensioni con ante lisce, ante in legno scuro, doccia a filo pavimento, WC monopezzo, piastrelle grigie, piastrelle in ceramica, pavimento con piastrelle in ceramica, lavabo rettangolare, pavimento marrone, porta doccia scorrevole, top bianco, toilette, un lavabo e mobile bagno sospeso
Immagine di una stanza da bagno padronale moderna di medie dimensioni con ante lisce, ante in legno scuro, doccia a filo pavimento, WC monopezzo, piastrelle grigie, piastrelle in ceramica, pavimento con piastrelle in ceramica, lavabo rettangolare, pavimento marrone, porta doccia scorrevole, top bianco, toilette, un lavabo e mobile bagno sospeso
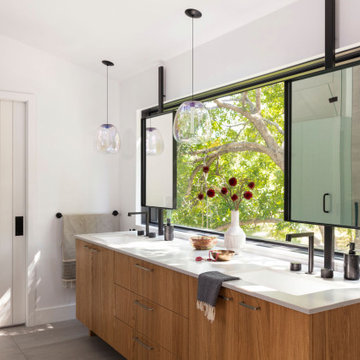
Esempio di una stanza da bagno padronale design con ante lisce, ante in legno scuro, pareti bianche, lavabo sottopiano, top in quarzo composito, pavimento grigio, top bianco, toilette, due lavabi e mobile bagno incassato
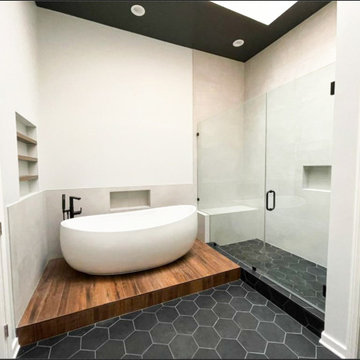
This beautiful black tile modern bathroom remodeling showcases the before and after stages of the project. The main structure of the room remained the same while the style, fixtures and overall room elements received a gorgeous update into a modern look of black and white with a hint of medium wood. The bathroom was topped off with a beautiful black floor tile contrasted with a wood finish bathtub step and glass door shower.
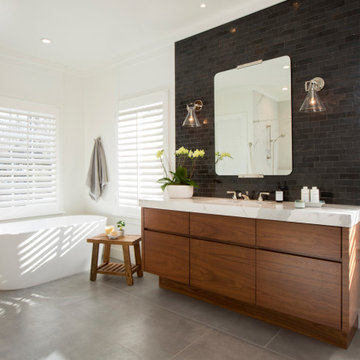
Dark subway tile in master bath renovation with custom vanities, tile flooring, freestanding soaking tub and glass shower enclosure.
Foto di una stanza da bagno padronale contemporanea di medie dimensioni con ante lisce, ante in legno scuro, vasca freestanding, doccia ad angolo, piastrelle marroni, piastrelle diamantate, pareti bianche, lavabo sottopiano, pavimento grigio, porta doccia scorrevole, top bianco, toilette, un lavabo e mobile bagno incassato
Foto di una stanza da bagno padronale contemporanea di medie dimensioni con ante lisce, ante in legno scuro, vasca freestanding, doccia ad angolo, piastrelle marroni, piastrelle diamantate, pareti bianche, lavabo sottopiano, pavimento grigio, porta doccia scorrevole, top bianco, toilette, un lavabo e mobile bagno incassato

Immagine di una stanza da bagno padronale design di medie dimensioni con ante lisce, ante in legno scuro, vasca freestanding, doccia alcova, WC monopezzo, piastrelle bianche, piastrelle in gres porcellanato, pareti bianche, pavimento in gres porcellanato, lavabo sottopiano, top in quarzite, pavimento beige, doccia aperta, top bianco, toilette, due lavabi e mobile bagno sospeso
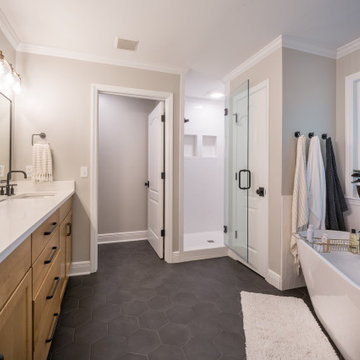
Custom bathroom remodel with a freestanding tub, rainfall showerhead, custom vanity lighting, and tile flooring.
Foto di una stanza da bagno padronale chic di medie dimensioni con ante con riquadro incassato, ante in legno scuro, vasca freestanding, piastrelle bianche, pareti beige, pavimento con piastrelle a mosaico, lavabo integrato, top in granito, pavimento nero, top bianco, toilette, due lavabi, mobile bagno incassato, doccia alcova, piastrelle in ceramica e porta doccia a battente
Foto di una stanza da bagno padronale chic di medie dimensioni con ante con riquadro incassato, ante in legno scuro, vasca freestanding, piastrelle bianche, pareti beige, pavimento con piastrelle a mosaico, lavabo integrato, top in granito, pavimento nero, top bianco, toilette, due lavabi, mobile bagno incassato, doccia alcova, piastrelle in ceramica e porta doccia a battente

With adjacent neighbors within a fairly dense section of Paradise Valley, Arizona, C.P. Drewett sought to provide a tranquil retreat for a new-to-the-Valley surgeon and his family who were seeking the modernism they loved though had never lived in. With a goal of consuming all possible site lines and views while maintaining autonomy, a portion of the house — including the entry, office, and master bedroom wing — is subterranean. This subterranean nature of the home provides interior grandeur for guests but offers a welcoming and humble approach, fully satisfying the clients requests.
While the lot has an east-west orientation, the home was designed to capture mainly north and south light which is more desirable and soothing. The architecture’s interior loftiness is created with overlapping, undulating planes of plaster, glass, and steel. The woven nature of horizontal planes throughout the living spaces provides an uplifting sense, inviting a symphony of light to enter the space. The more voluminous public spaces are comprised of stone-clad massing elements which convert into a desert pavilion embracing the outdoor spaces. Every room opens to exterior spaces providing a dramatic embrace of home to natural environment.
Grand Award winner for Best Interior Design of a Custom Home
The material palette began with a rich, tonal, large-format Quartzite stone cladding. The stone’s tones gaveforth the rest of the material palette including a champagne-colored metal fascia, a tonal stucco system, and ceilings clad with hemlock, a tight-grained but softer wood that was tonally perfect with the rest of the materials. The interior case goods and wood-wrapped openings further contribute to the tonal harmony of architecture and materials.
Grand Award Winner for Best Indoor Outdoor Lifestyle for a Home This award-winning project was recognized at the 2020 Gold Nugget Awards with two Grand Awards, one for Best Indoor/Outdoor Lifestyle for a Home, and another for Best Interior Design of a One of a Kind or Custom Home.
At the 2020 Design Excellence Awards and Gala presented by ASID AZ North, Ownby Design received five awards for Tonal Harmony. The project was recognized for 1st place – Bathroom; 3rd place – Furniture; 1st place – Kitchen; 1st place – Outdoor Living; and 2nd place – Residence over 6,000 square ft. Congratulations to Claire Ownby, Kalysha Manzo, and the entire Ownby Design team.
Tonal Harmony was also featured on the cover of the July/August 2020 issue of Luxe Interiors + Design and received a 14-page editorial feature entitled “A Place in the Sun” within the magazine.
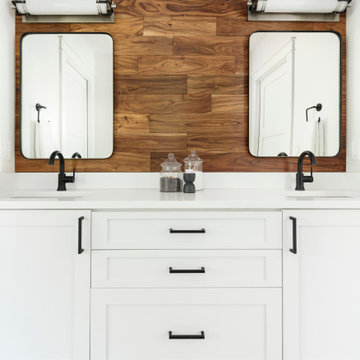
While the majority of APD designs are created to meet the specific and unique needs of the client, this whole home remodel was completed in partnership with Black Sheep Construction as a high end house flip. From space planning to cabinet design, finishes to fixtures, appliances to plumbing, cabinet finish to hardware, paint to stone, siding to roofing; Amy created a design plan within the contractor’s remodel budget focusing on the details that would be important to the future home owner. What was a single story house that had fallen out of repair became a stunning Pacific Northwest modern lodge nestled in the woods!
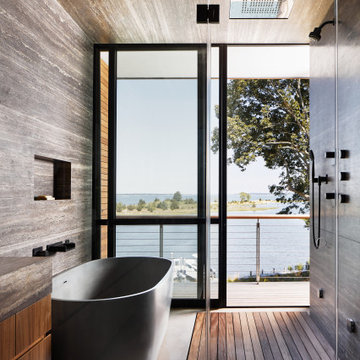
Master bathroom with black travertine, soaking tub, and indoor/outdoor feel.
Immagine di una grande stanza da bagno padronale costiera con ante lisce, ante in legno scuro, vasca freestanding, vasca/doccia, WC sospeso, piastrelle grigie, piastrelle in ceramica, pareti grigie, pavimento in marmo, lavabo integrato, top in marmo, pavimento marrone, porta doccia a battente, top nero, toilette, un lavabo e mobile bagno sospeso
Immagine di una grande stanza da bagno padronale costiera con ante lisce, ante in legno scuro, vasca freestanding, vasca/doccia, WC sospeso, piastrelle grigie, piastrelle in ceramica, pareti grigie, pavimento in marmo, lavabo integrato, top in marmo, pavimento marrone, porta doccia a battente, top nero, toilette, un lavabo e mobile bagno sospeso
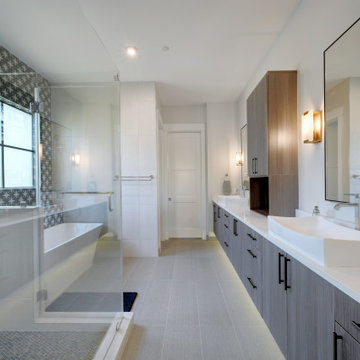
Idee per una stanza da bagno padronale minimal con ante lisce, ante in legno scuro, vasca freestanding, pistrelle in bianco e nero, lavabo a bacinella, pavimento grigio, porta doccia a battente, top bianco, panca da doccia, toilette, due lavabi e mobile bagno incassato

The goal of this master bath transformation was to stay within existing footprint and improve the look, storage and functionality of the master bath. Right Wall: Along the right wall, designers gain footage and enlarge both the shower and water closet by replacing the existing tub and outdated surround with a freestanding Roman soaking tub. They use glass shower walls so natural light can illuminate the formerly dark, enclosed corner shower. From the footage gained from the tub area, designers add a toiletry closet in the water closet. They integrate the room's trim and window's valance to conceal a dropdown privacy shade over the leaded glass window behind the tub. Left Wall: A sink area originally located along the back wall is reconfigured into a symmetrical double-sink vanity along the left wall. Both sink mirrors are flanked by shelves of storage hidden behind tall, slender doors that are configured in the vanity to mimic columns. Back Wall: The back wall unit is built for storage and display, plus it houses a television that intentionally blends into the deep coloration of the millwork. The positioning of the television allows it to be watched from multiple vantage points – even from the shower. An under counter refrigerator is located in the lower left portion of unit.
Anthony Bonisolli Photography

Custom walnut vanity with metal feet, marble backsplash wall.
Esempio di una grande stanza da bagno padronale minimalista con consolle stile comò, ante in legno scuro, vasca freestanding, zona vasca/doccia separata, bidè, piastrelle bianche, piastrelle di marmo, pareti bianche, pavimento in gres porcellanato, lavabo sottopiano, top in quarzo composito, pavimento grigio, porta doccia a battente, top bianco, toilette, due lavabi, mobile bagno incassato e soffitto a volta
Esempio di una grande stanza da bagno padronale minimalista con consolle stile comò, ante in legno scuro, vasca freestanding, zona vasca/doccia separata, bidè, piastrelle bianche, piastrelle di marmo, pareti bianche, pavimento in gres porcellanato, lavabo sottopiano, top in quarzo composito, pavimento grigio, porta doccia a battente, top bianco, toilette, due lavabi, mobile bagno incassato e soffitto a volta
Stanze da Bagno con ante in legno scuro e toilette - Foto e idee per arredare
4