Stanze da Bagno con ante in legno bruno e WC sospeso - Foto e idee per arredare
Filtra anche per:
Budget
Ordina per:Popolari oggi
221 - 240 di 3.898 foto
1 di 3
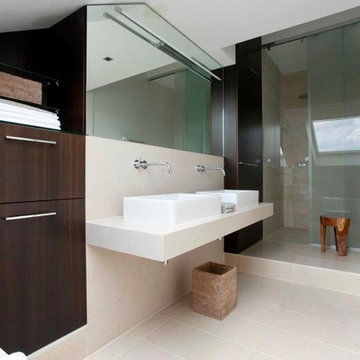
Der Duschbereich wurde großzügig gestaltet und bekam mit einer ungewöhnlich breiten, verschiebbaren, satinierten Glasabtrennung ein optisches Eigengewicht. Diese lässt sich hinter einem feststehenden Glaspaneel wahlweise vor die Dusche oder die WC-Nische schieben und verdeckt somit immer einen der Bereiche. Die Fläche wurde zum bodenebenen Einbau der Dusche angehoben, was den Dusch- und WC-Bereich architektonisch mit großer Geste auftreten lässt.
Die im Großformat verlegten Platten lassen den Boden der Dusche und der WC-Nische als homogene Einheit erscheinen.
Waschbecken: Duravit
Badmöbel: Maßanfertigung
Armaturen: Vola
Regenbrause: Hansgrohe
Ablaufrinne in der Dusche: TECE
Einbauwanne: Kaldewei
Glasmosaik: BISAZZA
WC: Villeroy & Boch
Heizkörper: Zehnder
Spiegelleuchte: RIBAG
Fotos von Florian Goldmann
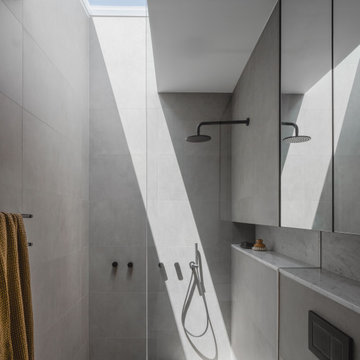
Idee per una piccola stanza da bagno con doccia contemporanea con ante lisce, ante in legno bruno, doccia aperta, WC sospeso, piastrelle grigie, piastrelle in gres porcellanato, pareti grigie, pavimento con piastrelle in ceramica, lavabo integrato, pavimento grigio, doccia aperta, lavanderia, un lavabo e mobile bagno sospeso
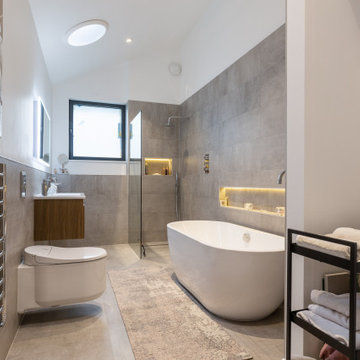
Walk in shower, bath and toilet. Large en-suite.
Ispirazione per una stanza da bagno padronale contemporanea di medie dimensioni con ante lisce, ante in legno bruno, vasca freestanding, doccia a filo pavimento, WC sospeso, piastrelle grigie, piastrelle in gres porcellanato, pareti grigie, lavabo da incasso, top in superficie solida, pavimento grigio, doccia aperta, top bianco, un lavabo, mobile bagno sospeso e soffitto a volta
Ispirazione per una stanza da bagno padronale contemporanea di medie dimensioni con ante lisce, ante in legno bruno, vasca freestanding, doccia a filo pavimento, WC sospeso, piastrelle grigie, piastrelle in gres porcellanato, pareti grigie, lavabo da incasso, top in superficie solida, pavimento grigio, doccia aperta, top bianco, un lavabo, mobile bagno sospeso e soffitto a volta
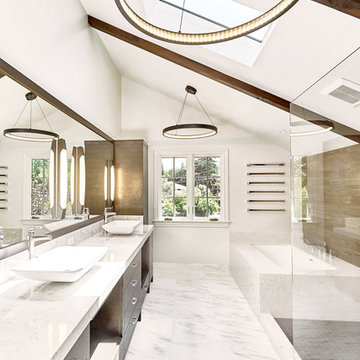
Foto di una grande stanza da bagno padronale minimal con ante lisce, ante in legno bruno, top in quarzo composito, vasca sottopiano, piastrelle marroni, piastrelle in gres porcellanato, doccia ad angolo, WC sospeso, lavabo a bacinella, doccia aperta, pareti bianche, pavimento in marmo e pavimento bianco
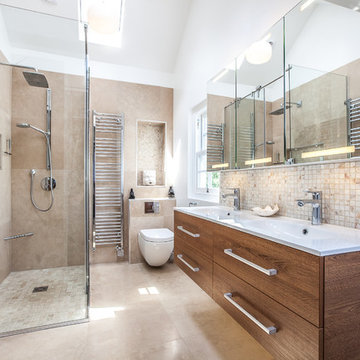
Immagine di una stanza da bagno con doccia contemporanea con ante lisce, ante in legno bruno, doccia ad angolo, WC sospeso, piastrelle beige, pareti beige, lavabo integrato, pavimento beige e top bianco
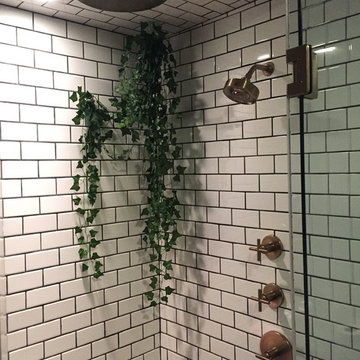
Custom steam shower with bench and linear drain in master bathroom featuring floor to ceiling glass, Kohler "purist" trim in brushed gold including rain head.
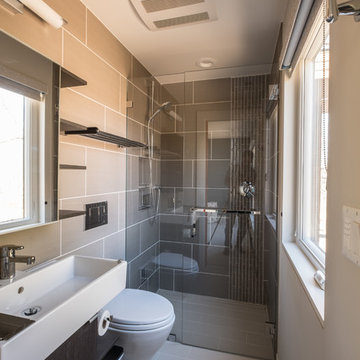
Idee per una piccola stanza da bagno con doccia minimal con ante lisce, ante in legno bruno, doccia alcova, WC sospeso, pareti beige, pavimento in gres porcellanato, lavabo rettangolare, pavimento beige, porta doccia a battente, piastrelle grigie e piastrelle in gres porcellanato
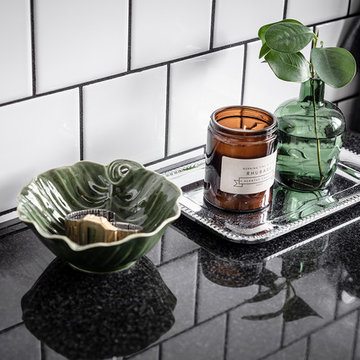
Här flyttade vi väggen närmast master bedroom för att få ett större badrum med plats för både dusch och badkar
Immagine di una grande stanza da bagno padronale scandinava con consolle stile comò, ante in legno bruno, doccia aperta, WC sospeso, piastrelle bianche, piastrelle in ceramica, pareti bianche, pavimento in cementine, top in granito, pavimento multicolore, doccia aperta e top nero
Immagine di una grande stanza da bagno padronale scandinava con consolle stile comò, ante in legno bruno, doccia aperta, WC sospeso, piastrelle bianche, piastrelle in ceramica, pareti bianche, pavimento in cementine, top in granito, pavimento multicolore, doccia aperta e top nero
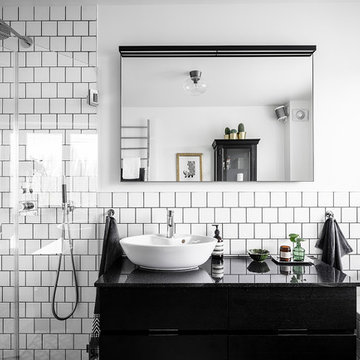
Här flyttade vi väggen närmast master bedroom för att få ett större badrum med plats för både dusch och badkar
Ispirazione per una grande stanza da bagno padronale nordica con consolle stile comò, ante in legno bruno, doccia aperta, WC sospeso, piastrelle bianche, piastrelle in ceramica, pareti bianche, pavimento in cementine, top in granito, pavimento multicolore, doccia aperta e top nero
Ispirazione per una grande stanza da bagno padronale nordica con consolle stile comò, ante in legno bruno, doccia aperta, WC sospeso, piastrelle bianche, piastrelle in ceramica, pareti bianche, pavimento in cementine, top in granito, pavimento multicolore, doccia aperta e top nero
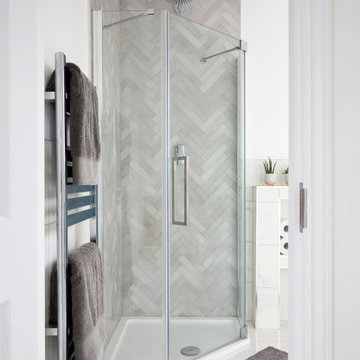
Idee per una stanza da bagno per bambini moderna di medie dimensioni con consolle stile comò, ante in legno bruno, vasca da incasso, doccia ad angolo, WC sospeso, pistrelle in bianco e nero, piastrelle in ceramica, pareti bianche, pavimento in gres porcellanato, lavabo da incasso, top piastrellato, pavimento bianco, porta doccia a battente, top nero, due lavabi e mobile bagno incassato
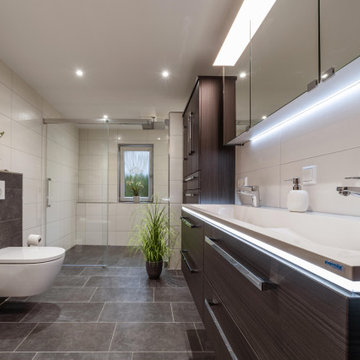
Idee per una grande stanza da bagno padronale contemporanea con ante in legno bruno, doccia a filo pavimento, WC sospeso, piastrelle bianche, doccia aperta, top bianco, due lavabi, ante lisce, lavabo integrato, pavimento marrone e mobile bagno sospeso
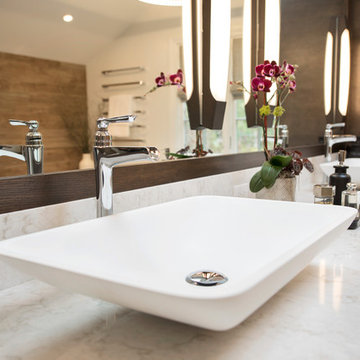
Esempio di una grande stanza da bagno padronale minimal con ante lisce, ante in legno bruno, vasca sottopiano, doccia ad angolo, WC sospeso, piastrelle marroni, piastrelle in gres porcellanato, pareti bianche, pavimento in marmo, lavabo a bacinella, top in quarzo composito, pavimento bianco e doccia aperta
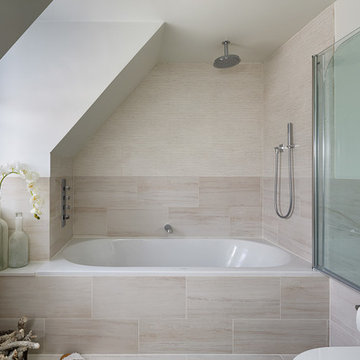
double space photography
Ispirazione per una piccola stanza da bagno per bambini contemporanea con lavabo integrato, ante lisce, ante in legno bruno, doccia a filo pavimento, WC sospeso, piastrelle marroni, piastrelle a mosaico, pareti beige e pavimento in marmo
Ispirazione per una piccola stanza da bagno per bambini contemporanea con lavabo integrato, ante lisce, ante in legno bruno, doccia a filo pavimento, WC sospeso, piastrelle marroni, piastrelle a mosaico, pareti beige e pavimento in marmo

The master bathroom is located at the front of the house and is accessed from the dressing area via a sliding mirrored door with walnut reveals. The wall-mounted vanity unit is formed of a black granite counter and walnut cabinetry, with a matching medicine cabinet above.
Photography: Bruce Hemming
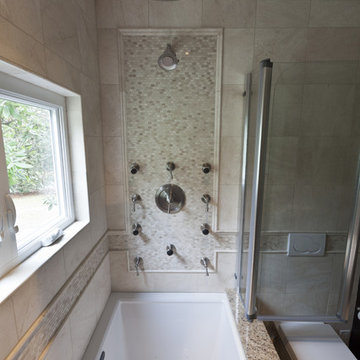
This CT couple wanted wow-factor in their main bathroom. Not only were multiple showerheads and body jets on the must-have list, they also wanted to create high-impact with natural marble tile. The design team at Simply Baths, Inc. set out to create a space that was elegant, detailed and luxurious despite the bathrooms small dimensions. The tub and surround are the true focal point when walking into the room. Floor to ceiling creamy marble with marble mosaic accents and chairrail make a big impression. Everything else in the room plays a supporting role to the marble. Dark espresso stained cabinetry creates a nice contrast, while the wall-hung toilet disappears in the space. This small space is perfectly, lavishly poised.

Restyling di Bagno, rimozione vasca, realizzazione di doccia walk in, nicchi retroilluminate con controllo luci domotico
Foto di una piccola stanza da bagno con doccia minimal con ante lisce, ante in legno bruno, doccia a filo pavimento, WC sospeso, piastrelle multicolore, piastrelle in gres porcellanato, pareti bianche, pavimento in gres porcellanato, lavabo a consolle, top in legno, pavimento multicolore, doccia aperta, nicchia, un lavabo, mobile bagno sospeso, soffitto ribassato e pannellatura
Foto di una piccola stanza da bagno con doccia minimal con ante lisce, ante in legno bruno, doccia a filo pavimento, WC sospeso, piastrelle multicolore, piastrelle in gres porcellanato, pareti bianche, pavimento in gres porcellanato, lavabo a consolle, top in legno, pavimento multicolore, doccia aperta, nicchia, un lavabo, mobile bagno sospeso, soffitto ribassato e pannellatura
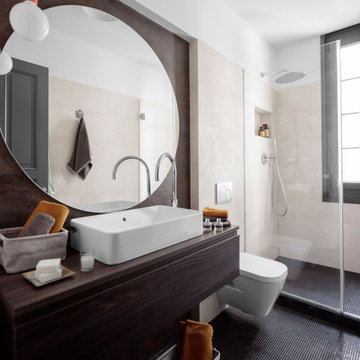
Esempio di una stanza da bagno con doccia contemporanea di medie dimensioni con ante lisce, ante in legno bruno, doccia alcova, WC sospeso, piastrelle beige, piastrelle in gres porcellanato, pareti bianche, lavabo a bacinella, top in legno, pavimento grigio, top marrone, nicchia, un lavabo e mobile bagno sospeso
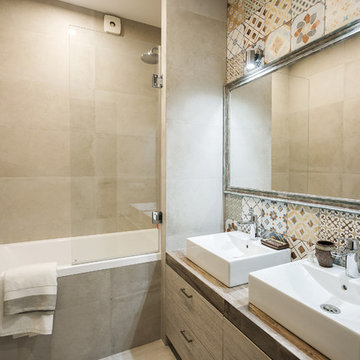
Дмитрий Галаганов
Ispirazione per una stanza da bagno padronale design di medie dimensioni con ante lisce, ante in legno bruno, vasca ad alcova, vasca/doccia, WC sospeso, piastrelle marroni, piastrelle in gres porcellanato, pareti beige, pavimento in gres porcellanato, lavabo da incasso, top piastrellato, pavimento beige e doccia con tenda
Ispirazione per una stanza da bagno padronale design di medie dimensioni con ante lisce, ante in legno bruno, vasca ad alcova, vasca/doccia, WC sospeso, piastrelle marroni, piastrelle in gres porcellanato, pareti beige, pavimento in gres porcellanato, lavabo da incasso, top piastrellato, pavimento beige e doccia con tenda
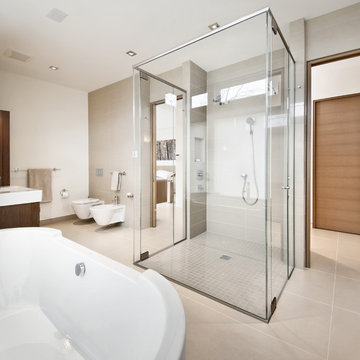
The key living spaces of this mountainside house are nestled in an intimate proximity to a granite outcrop on one side while opening to expansive distant views on the other.
Situated at the top of a mountain in the Laurentians with a commanding view of the valley below; the architecture of this house was well situated to take advantage of the site. This discrete siting within the terrain ensures both privacy from a nearby road and a powerful connection to the rugged terrain and distant mountainscapes. The client especially likes to watch the changing weather moving through the valley from the long expanse of the windows. Exterior materials were selected for their tactile earthy quality which blends with the natural context. In contrast, the interior has been rendered in subtle simplicity to bring a sense of calm and serenity as a respite from busy urban life and to enjoy the inside as a non-competing continuation of nature’s drama outside. An open plan with prismatic spaces heightens the sense of order and lightness.
The interior was finished with a minimalist theme and all extraneous details that did not contribute to function were eliminated. The first principal room accommodates the entry, living and dining rooms, and the kitchen. The kitchen is very elegant because the main working components are in the pantry. The client, who loves to entertain, likes to do all of the prep and plating out of view of the guests. The master bedroom with the ensuite bath, wardrobe, and dressing room also has a stunning view of the valley. It features a his and her vanity with a generous curb-less shower stall and a soaker tub in the bay window. Through the house, the built-in cabinets, custom designed the bedroom furniture, minimalist trim detail, and carefully selected lighting; harmonize with the neutral palette chosen for all finishes. This ensures that the beauty of the surrounding nature remains the star performer.
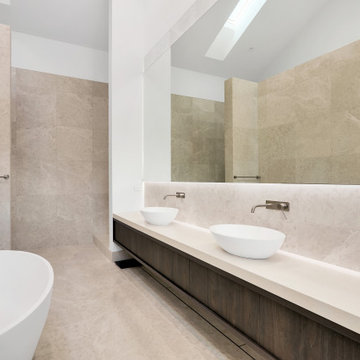
Ispirazione per un'ampia stanza da bagno padronale minimalista con ante con riquadro incassato, ante in legno bruno, vasca freestanding, doccia aperta, WC sospeso, piastrelle multicolore, piastrelle di marmo, pareti multicolore, pavimento in marmo, lavabo a bacinella, top in granito, pavimento beige, doccia aperta, top bianco, toilette, due lavabi, mobile bagno sospeso e soffitto a volta
Stanze da Bagno con ante in legno bruno e WC sospeso - Foto e idee per arredare
12